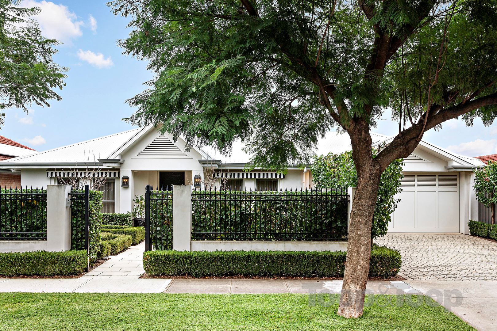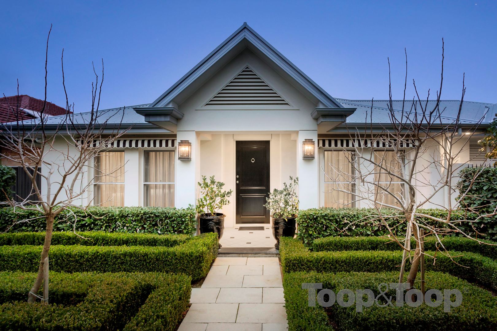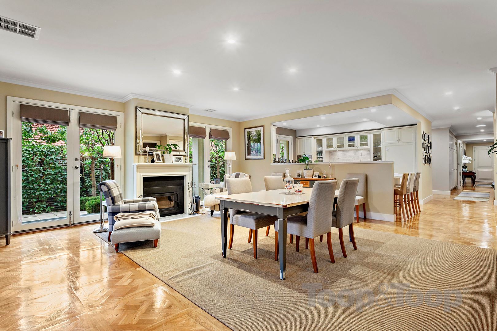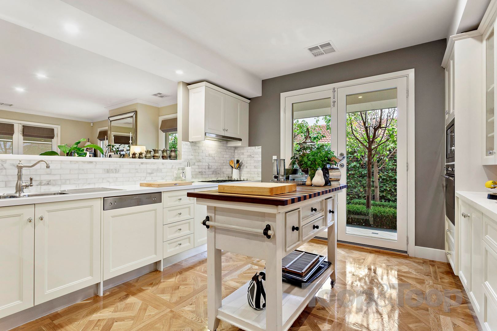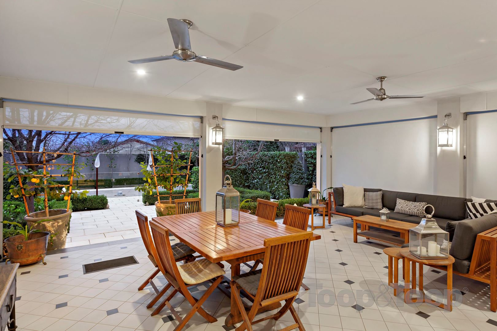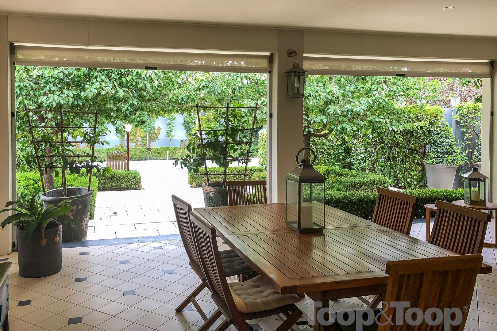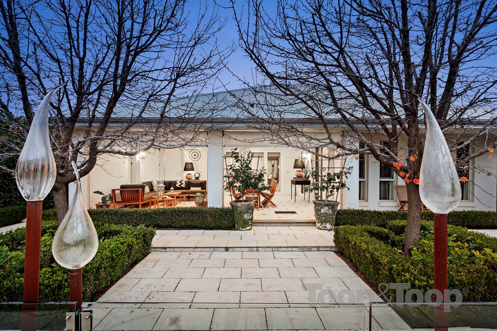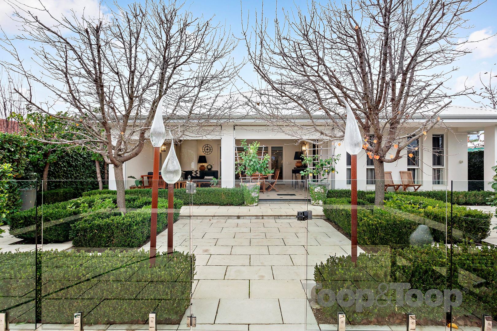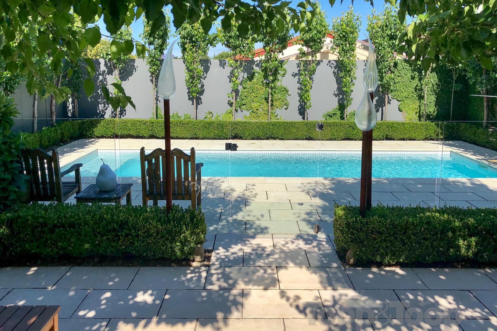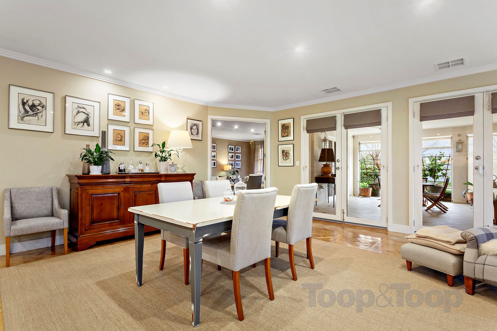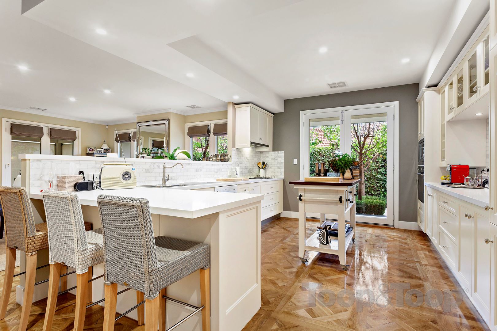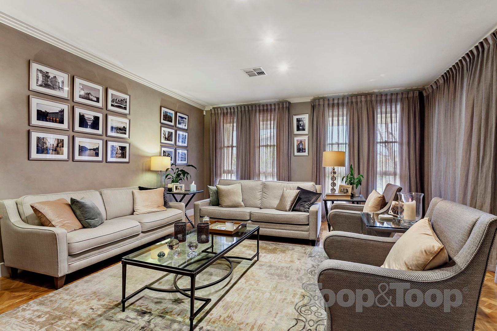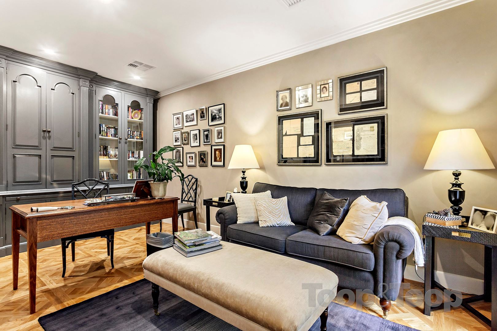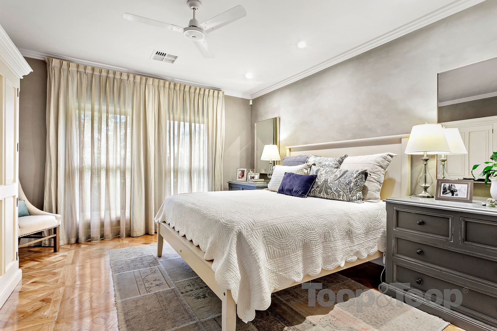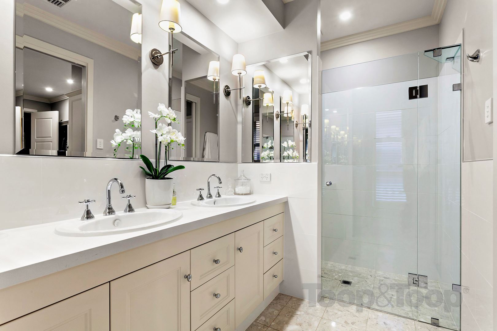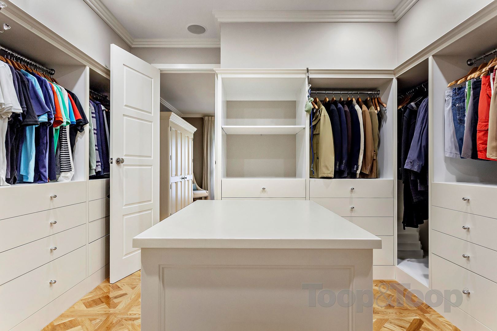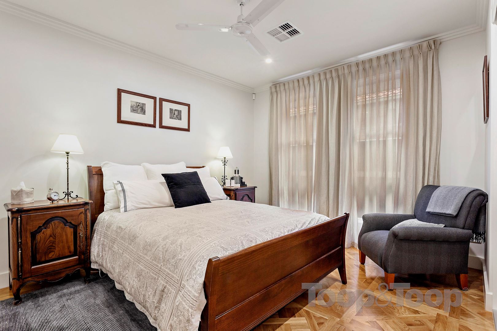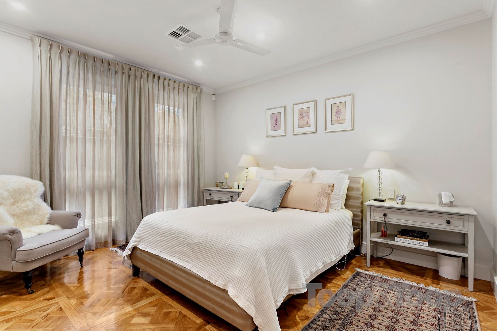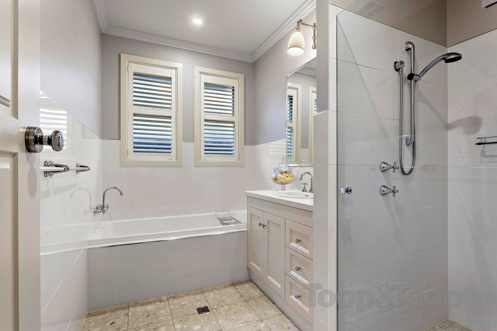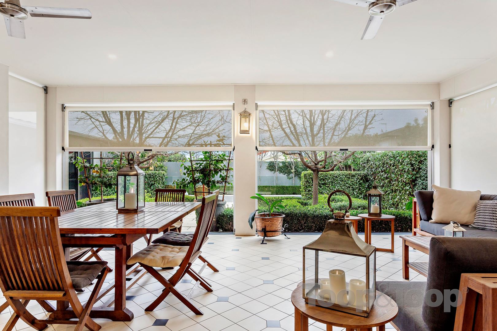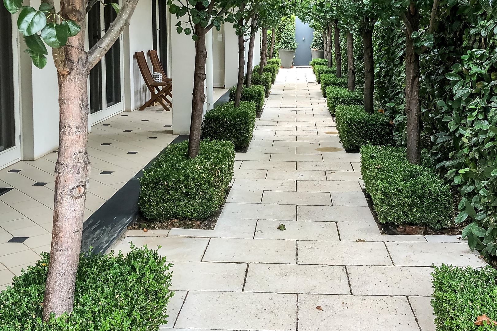35 Williams Avenue
St Morris
5
Beds
3
Baths
2
Cars
A Sophisticated Family Home ( c. 2011)
**This brilliant property now ‘Under Contract’ by Peter and Eloise McMillan. We would welcome your call for professional advice on your property marketing needs.
This bespoke, executive family home has been designed and built to exacting standards with no expense spared, and will appeal the most fastidious buyer.
The clean lines of the façade and landscaped gardens belie the stylish, rich and warm finishes of the glorious interior.
If you are considering building, we highly recommend your visit to fully appreciate the quality of this exceptional home, and save yourself from the challenges of designing and building your dream home.
Offering up to five bedrooms, two living rooms, two luxury bathrooms, large outdoor entertaining area and a sparkling swimming pool, this is no ordinary home.
Expanses of rich oak parquetry flooring impart a feeling of welcoming warmth throughout the whole home.
The stunning chef’s gourmet kitchen features solid benchtops, marble tile splash-backs, quality stainless steel appliances, integrated fridge and breakfast bar.
The kitchen is open-plan to the intimate family/ meals area and is centred around a brilliant wood fireplace. Double doors lead to both a formal lounge room and huge covered alfresco area with café blinds, ideal for large scale entertaining in all seasons.
The romantic master bedroom comprises a spectacular dressing room and sumptuous ensuite bathroom.
Three further double bedrooms offer built in robes and share a large, “two-way” bathroom.
A large library/ home office room with custom built shelving and cupboards could double as a fifth bedroom.
What makes this home shine?:
• Spacious 4-5 bedroom family home in prestige Eastern Suburbs location
• Highest quality fittings and finish to suit discerning buyers
• Glorious landscaped gardens
• Sparkling tiled and solar heated swimming pool with glass fencing
• Energy efficient design to capture natural light and warmth
• Stunning solid oak flooring
• Spacious laundry with seating nook
• All windows open top and bottom for additional ventilation
• Extensive storage facilities
• Large alfresco area with blinds for year-round entertaining
• Large double garaging under main roof with huge built-in storage
• Two living rooms
• Free-standing outdoor kitchen, pool bathroom and workshop/ utility area
• High capacity Daikin ducted, reverse cycle airconditioning
• Fully ducted gas heating
• Combustion wood heater
• 5KW solar electric array
• Solar hot water system
• LED lighting
• Brilliant veggie garden with shade cloth system
• Video intercom and security system
• Over 50K liter water storage tanks, servicing total house and garden
A true opportunity to acquire a spacious family home so close to the convenience of quality private and public schools like Norwood-Morialta High, Rostrevor College, Pembroke School, St Peters Girls and Uni SA Magill Campus, plus multiple options for shopping, public transport and community services.
Peter and Eloise McMillan look forward to helping you find a way to own this exceptional home.
This bespoke, executive family home has been designed and built to exacting standards with no expense spared, and will appeal the most fastidious buyer.
The clean lines of the façade and landscaped gardens belie the stylish, rich and warm finishes of the glorious interior.
If you are considering building, we highly recommend your visit to fully appreciate the quality of this exceptional home, and save yourself from the challenges of designing and building your dream home.
Offering up to five bedrooms, two living rooms, two luxury bathrooms, large outdoor entertaining area and a sparkling swimming pool, this is no ordinary home.
Expanses of rich oak parquetry flooring impart a feeling of welcoming warmth throughout the whole home.
The stunning chef’s gourmet kitchen features solid benchtops, marble tile splash-backs, quality stainless steel appliances, integrated fridge and breakfast bar.
The kitchen is open-plan to the intimate family/ meals area and is centred around a brilliant wood fireplace. Double doors lead to both a formal lounge room and huge covered alfresco area with café blinds, ideal for large scale entertaining in all seasons.
The romantic master bedroom comprises a spectacular dressing room and sumptuous ensuite bathroom.
Three further double bedrooms offer built in robes and share a large, “two-way” bathroom.
A large library/ home office room with custom built shelving and cupboards could double as a fifth bedroom.
What makes this home shine?:
• Spacious 4-5 bedroom family home in prestige Eastern Suburbs location
• Highest quality fittings and finish to suit discerning buyers
• Glorious landscaped gardens
• Sparkling tiled and solar heated swimming pool with glass fencing
• Energy efficient design to capture natural light and warmth
• Stunning solid oak flooring
• Spacious laundry with seating nook
• All windows open top and bottom for additional ventilation
• Extensive storage facilities
• Large alfresco area with blinds for year-round entertaining
• Large double garaging under main roof with huge built-in storage
• Two living rooms
• Free-standing outdoor kitchen, pool bathroom and workshop/ utility area
• High capacity Daikin ducted, reverse cycle airconditioning
• Fully ducted gas heating
• Combustion wood heater
• 5KW solar electric array
• Solar hot water system
• LED lighting
• Brilliant veggie garden with shade cloth system
• Video intercom and security system
• Over 50K liter water storage tanks, servicing total house and garden
A true opportunity to acquire a spacious family home so close to the convenience of quality private and public schools like Norwood-Morialta High, Rostrevor College, Pembroke School, St Peters Girls and Uni SA Magill Campus, plus multiple options for shopping, public transport and community services.
Peter and Eloise McMillan look forward to helping you find a way to own this exceptional home.
Sold on Jul 23, 2019
Property Information
Built 2011
Land Size 920.00 sqm approx.
Council Rates $2,427.71 pa
ES Levy $229.70pa approx.
Water Rates $332.33pq approx.
CONTACT AGENTS
Neighbourhood Map
Schools in the Neighbourhood
| School | Distance | Type |
|---|---|---|



