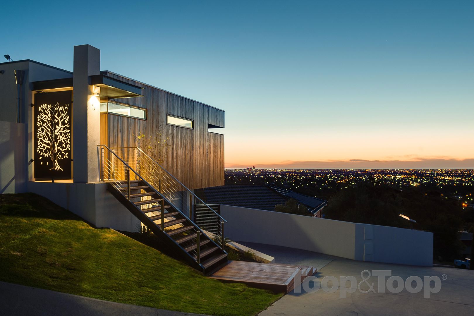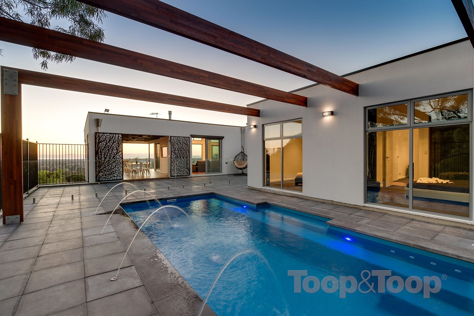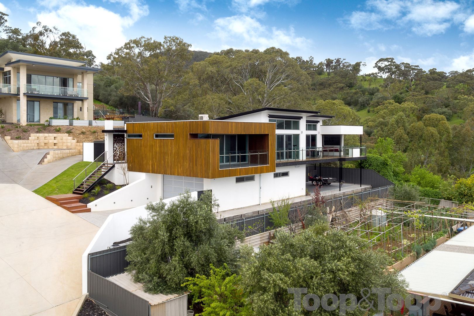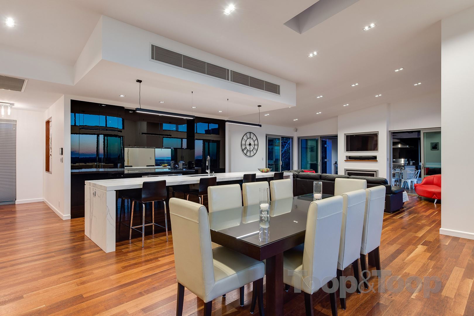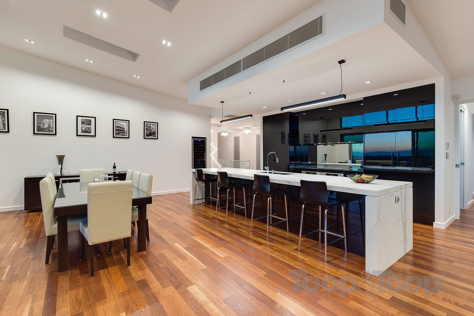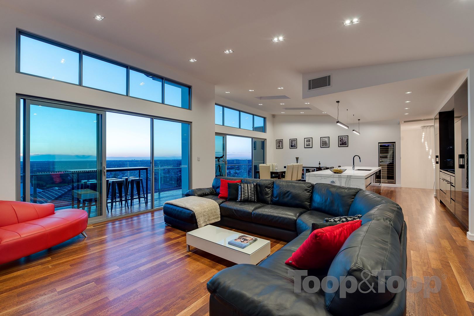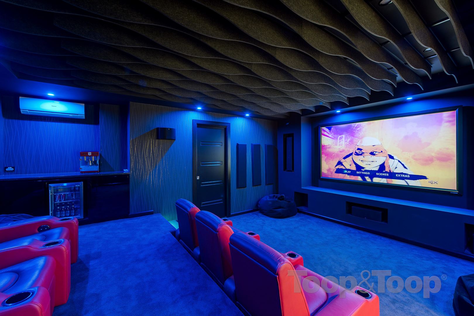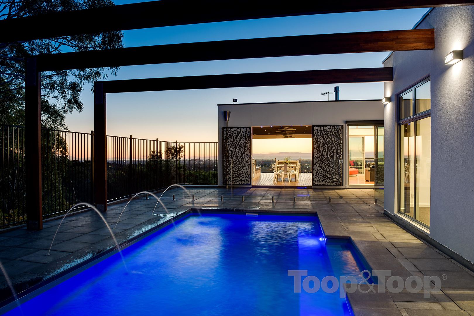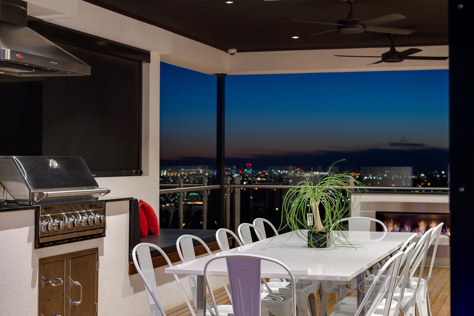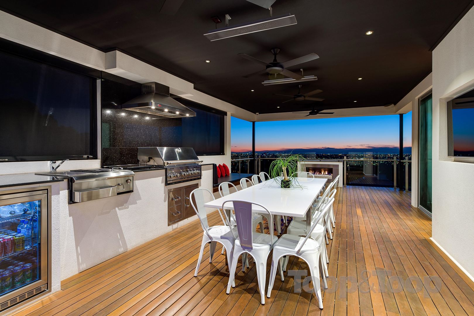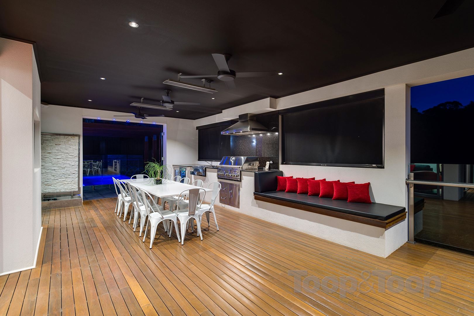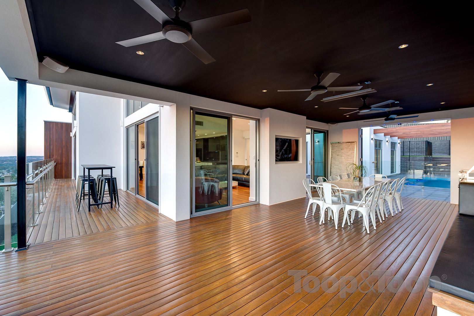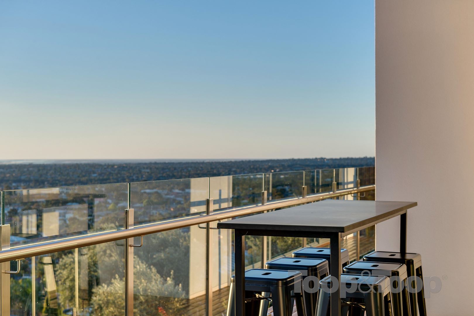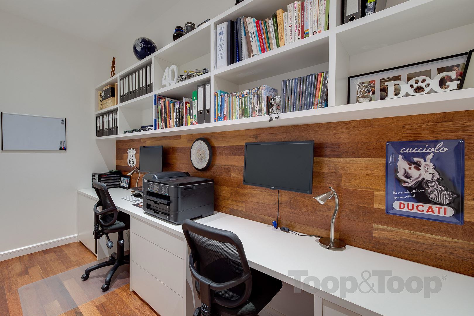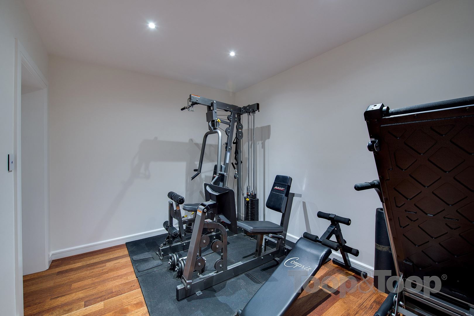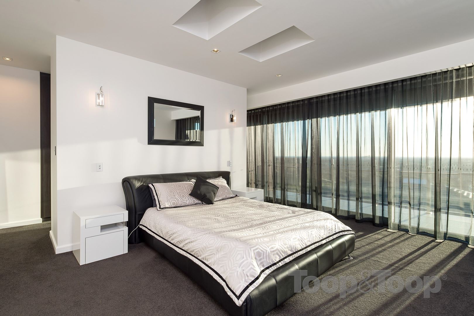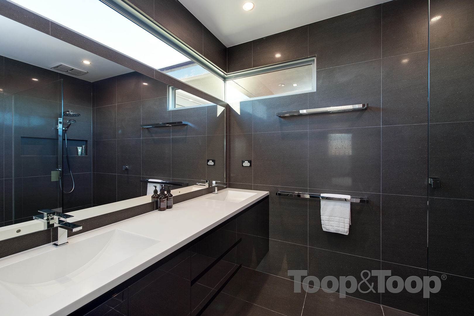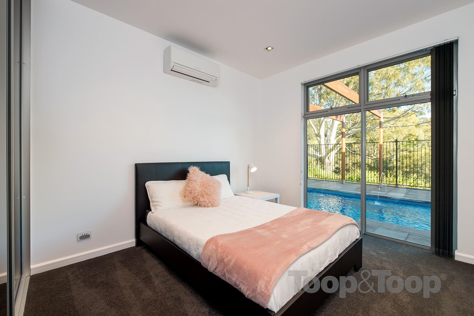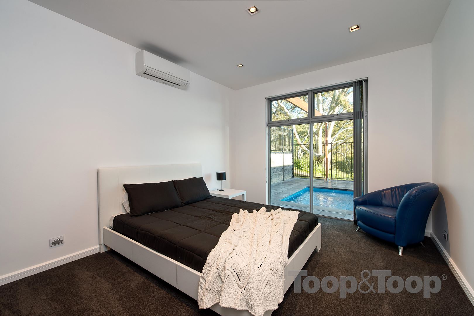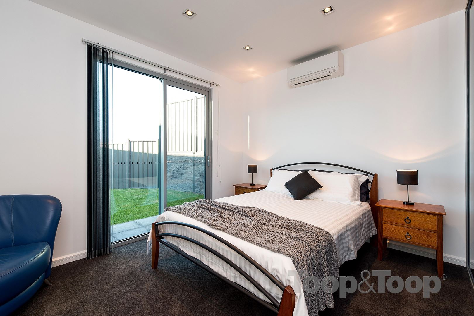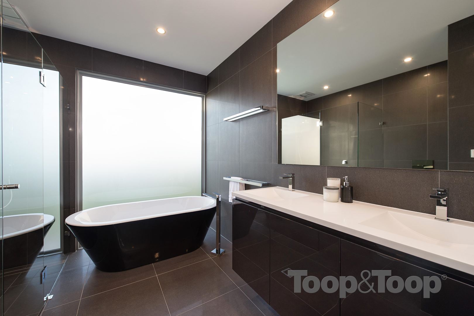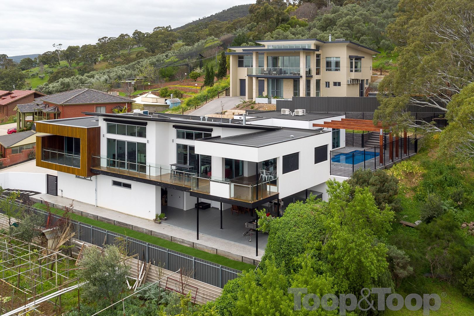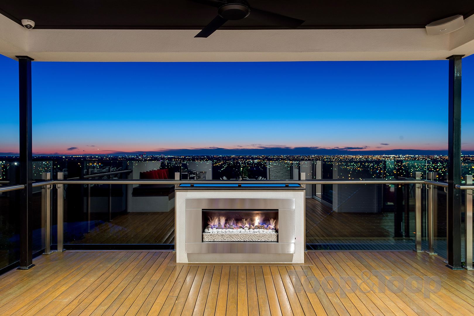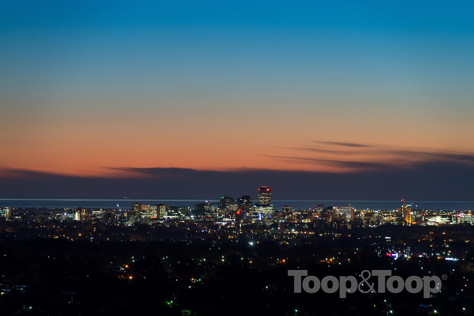Copied to clipboard
1A Yalpara Avenue
Rostrevor
5
Beds
2
Baths
6
Cars
Inspired Living with Hollywood Views
Please contact Peter McMillan on 0417733900 to arrange a private viewing.
Created with a “no expense spared” budget, this scintillating home will provide the active, executive family with a private and sophisticated lifestyle while enjoying unrivalled panoramic views of the Adelaide skyline through to St Vincents Gulf.
Sited on a generous 1,092 sq. metres of land (approx.), the home provides some 549 sq metres of indoor and outdoor luxury over two levels, including four bedrooms plus home office/study, two living areas, “state of the art” home theatre, two sumptuous bathrooms, fully equipped outdoor kitchen, heated swimming pool, gym room and triple garaging plus secure off street parking for an additional three cars.
The expansive, light filled kitchen/ family/ meals area is presided over by a stunning gourmet kitchen with rich gloss black cabinetry, solid bench tops, the latest Miele appliances, a large butlers pantry and every conceivable modern accessory.
The outdoor entertaining pavilion integrates with both the family room and the paved swimming pool area, providing an exciting area in which to entertain and relax in all seasons. Comfort is assured with ceramic bar heaters, a central gas fireplace, and the cooking is easy with commercial grade stainless steel built-in barbeque and range-hood. While away the hours in comfort on a lazy Sunday afternoon while taking in the breathtaking views and sunsets over the Adelaide skyline.
Movie buffs will be enthralled with the bespoke home theatre, featuring high-end audio-visual equipment, rich leather electric reclining seats, acoustic controls, bar facilities and adjoining powder room.
Flexible accommodation options are assured with four double bedrooms plus study/ home office. The private master suite with walk-around robes and a luxury bathroom has quality soft furnishings and a romantic balcony with full city views.
A further three double bedrooms, all with quality built-ins are located in a separate wing of the home and share a spectacular bathroom.
What makes this Home Shine?:
• Highly specified family home with solid timber flooring
• Gourmet kitchen with huge island bench and butlers pantry
• Double glazed windows and sliding doors
• Brilliant outdoor entertainment area with outdoor kitchen
• Bose sound system to living areas and outdoor entertaining area
• Bespoke home theatre
• Sparkling heated swimming pool
• Gymnasium
• Ducted central vacuum system
• Amazing 270 degree city skyline views
• Luxury bathrooms with heated tile flooring
• “Touchless” sensor toilet flush system
• Video surveillance, intercoms and alarm system
• High capacity ducted air-conditioning
• Automated electric external sun blinds
• Built-in Vintec wine cabinet
• Quality remote controlled Velux skylights
• Great storage options
• Terraced lawn areas, safely fenced for children to play
• Indoor and outdoor gas fireplaces
• Three car garaging plus secure under-croft parking for three more
The delightful Rostrevor location provides the lifestyle and convenience of living in the leafy foothills of the Mount Lofty Ranges, with nearby nature walks and parklands around the Morialta Conservation Park, easy access to all community facilities, shopping and just a leisurely 15 minute commute to the CBD.
Quality schools are nearby including renowned Rostrevor College, Saint Ignatius College, Stradbroke School and Charles Campbell College.
Peter and Eloise McMillan look forward to helping you find a way to own this standout home.
Created with a “no expense spared” budget, this scintillating home will provide the active, executive family with a private and sophisticated lifestyle while enjoying unrivalled panoramic views of the Adelaide skyline through to St Vincents Gulf.
Sited on a generous 1,092 sq. metres of land (approx.), the home provides some 549 sq metres of indoor and outdoor luxury over two levels, including four bedrooms plus home office/study, two living areas, “state of the art” home theatre, two sumptuous bathrooms, fully equipped outdoor kitchen, heated swimming pool, gym room and triple garaging plus secure off street parking for an additional three cars.
The expansive, light filled kitchen/ family/ meals area is presided over by a stunning gourmet kitchen with rich gloss black cabinetry, solid bench tops, the latest Miele appliances, a large butlers pantry and every conceivable modern accessory.
The outdoor entertaining pavilion integrates with both the family room and the paved swimming pool area, providing an exciting area in which to entertain and relax in all seasons. Comfort is assured with ceramic bar heaters, a central gas fireplace, and the cooking is easy with commercial grade stainless steel built-in barbeque and range-hood. While away the hours in comfort on a lazy Sunday afternoon while taking in the breathtaking views and sunsets over the Adelaide skyline.
Movie buffs will be enthralled with the bespoke home theatre, featuring high-end audio-visual equipment, rich leather electric reclining seats, acoustic controls, bar facilities and adjoining powder room.
Flexible accommodation options are assured with four double bedrooms plus study/ home office. The private master suite with walk-around robes and a luxury bathroom has quality soft furnishings and a romantic balcony with full city views.
A further three double bedrooms, all with quality built-ins are located in a separate wing of the home and share a spectacular bathroom.
What makes this Home Shine?:
• Highly specified family home with solid timber flooring
• Gourmet kitchen with huge island bench and butlers pantry
• Double glazed windows and sliding doors
• Brilliant outdoor entertainment area with outdoor kitchen
• Bose sound system to living areas and outdoor entertaining area
• Bespoke home theatre
• Sparkling heated swimming pool
• Gymnasium
• Ducted central vacuum system
• Amazing 270 degree city skyline views
• Luxury bathrooms with heated tile flooring
• “Touchless” sensor toilet flush system
• Video surveillance, intercoms and alarm system
• High capacity ducted air-conditioning
• Automated electric external sun blinds
• Built-in Vintec wine cabinet
• Quality remote controlled Velux skylights
• Great storage options
• Terraced lawn areas, safely fenced for children to play
• Indoor and outdoor gas fireplaces
• Three car garaging plus secure under-croft parking for three more
The delightful Rostrevor location provides the lifestyle and convenience of living in the leafy foothills of the Mount Lofty Ranges, with nearby nature walks and parklands around the Morialta Conservation Park, easy access to all community facilities, shopping and just a leisurely 15 minute commute to the CBD.
Quality schools are nearby including renowned Rostrevor College, Saint Ignatius College, Stradbroke School and Charles Campbell College.
Peter and Eloise McMillan look forward to helping you find a way to own this standout home.
Sold on Jan 4, 2017
Property Information
Built 2014
Land Size 1092.00 sqm approx.
CONTACT AGENTS
Neighbourhood Map
Schools in the Neighbourhood
| School | Distance | Type |
|---|---|---|



