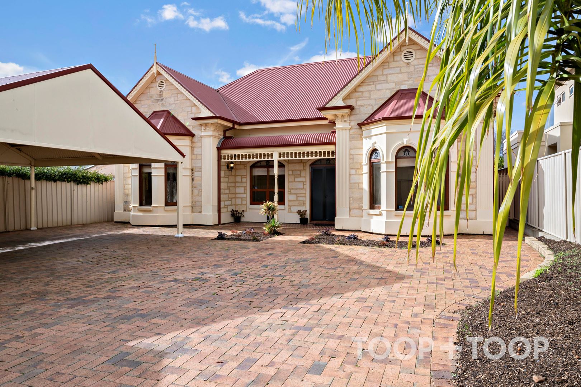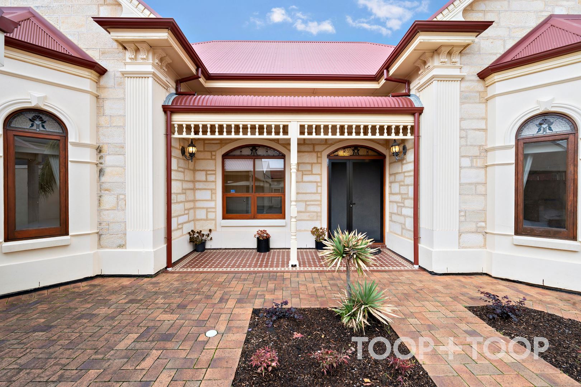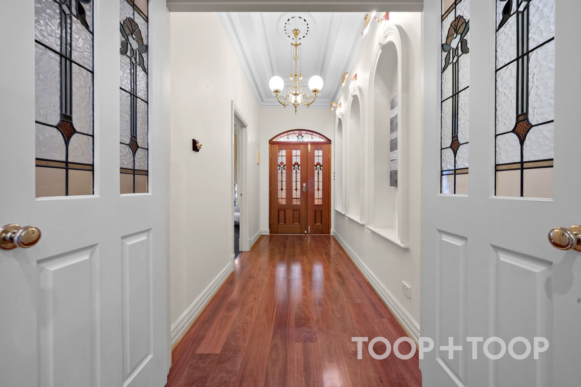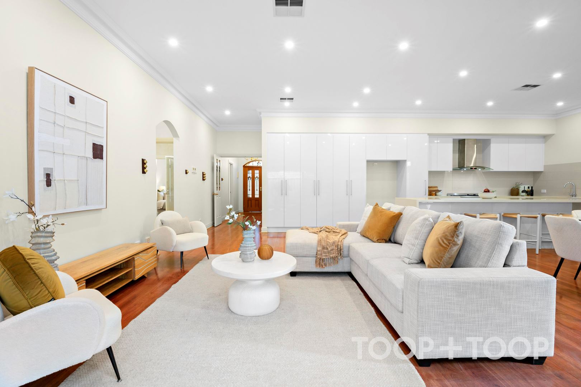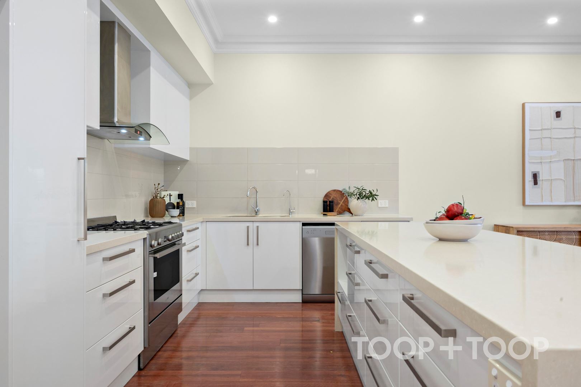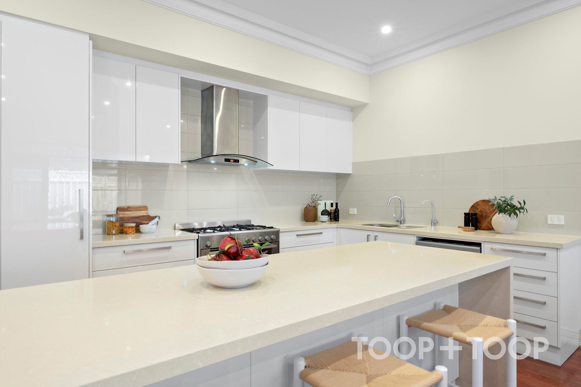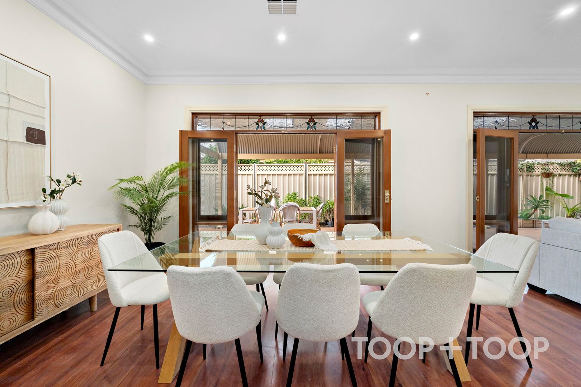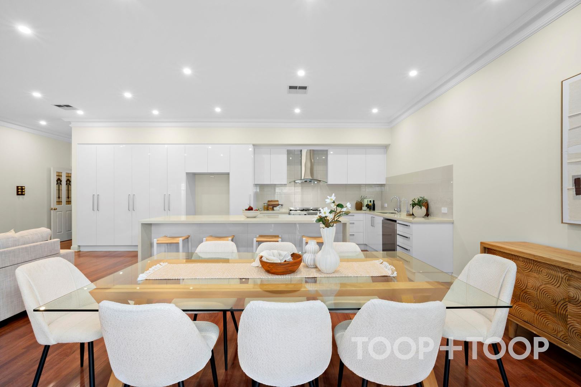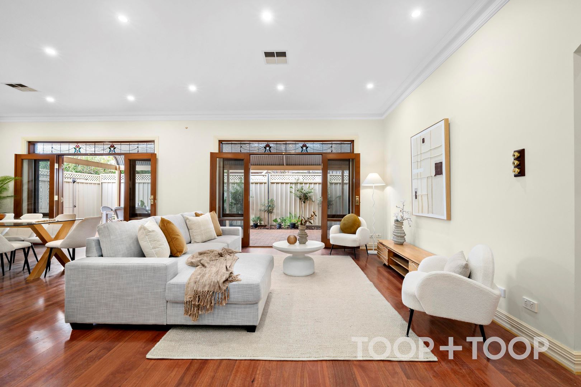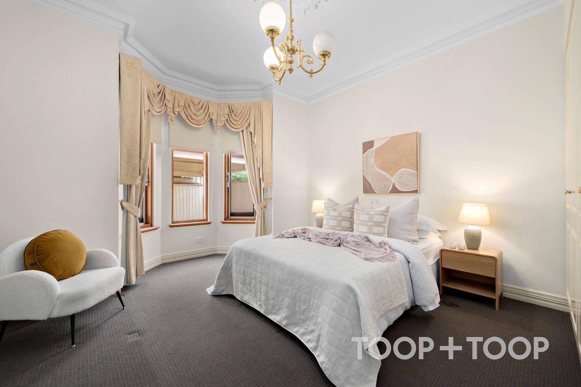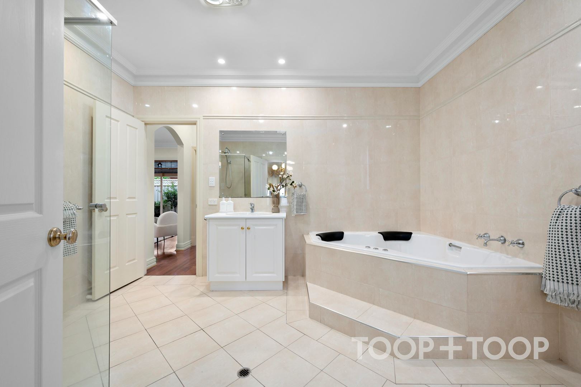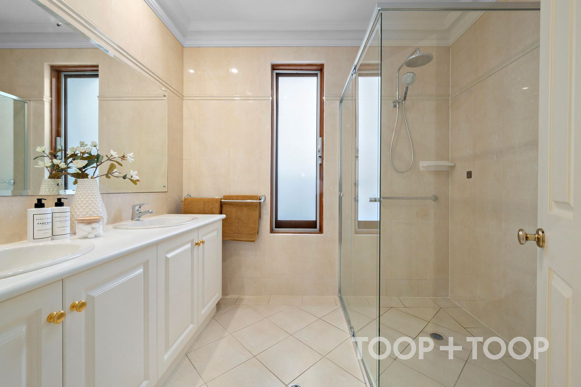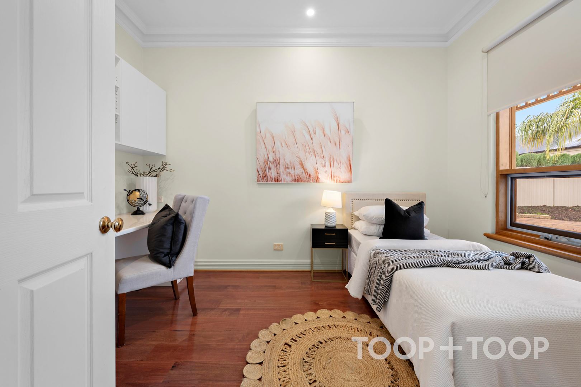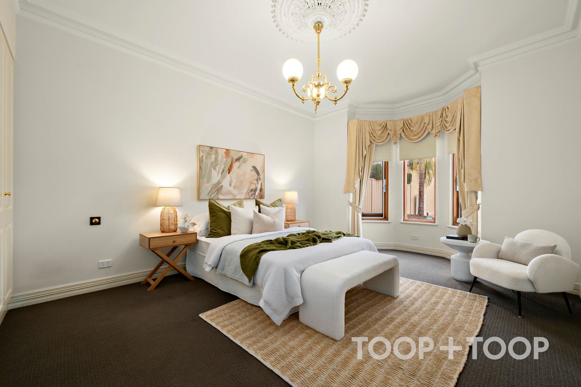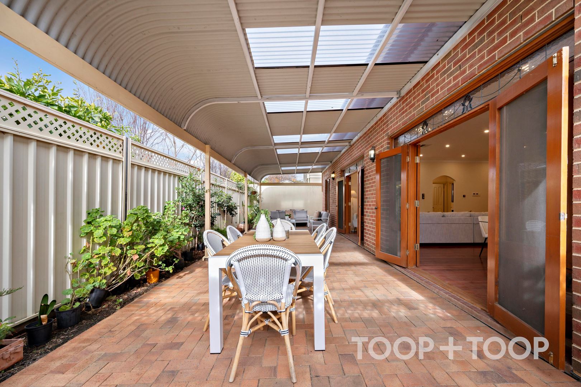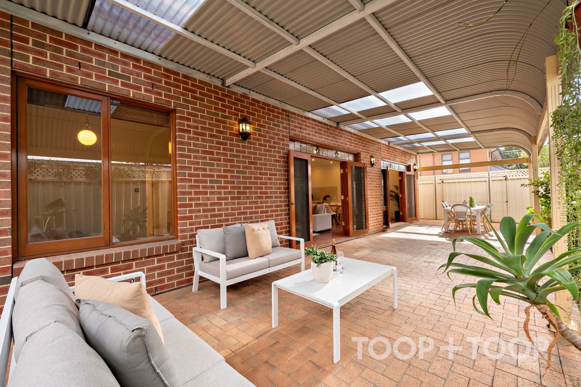Copied to clipboard
92A George Street
Norwood
4
Beds
2
Baths
2
Cars
George Street, a Charming Retreat
Nestled perfectly and just a 2 minute walk to the vibrancy of The Parade yet discreetly positioned at the end of a serene allotment, this property at 92A George Street, Norwood, epitomises the blend of elegance and modern convenience. With four versatile bedrooms or three plus a home office, this home provides ample opportunity for adaptation to your unique lifestyle needs. The open-plan kitchen, dining, and family living area create an inviting space that is both functional and stylish, perfect for both everyday living and entertaining. High ceilings and distinctive decorative skirtings add a touch of grandeur, while leadlight feature windows illuminate the interiors with warmth and character.
Stepping into the master bathroom is akin to entering a personal sanctuary, complete with a luxurious spa bath. The timber flooring throughout the living areas introduces a natural elegance, complemented by the seamless French door access to an expansive undercover entertaining area. This outdoor space invites gatherings, dining, or simply enjoying an evening under the stars. The property also boasts double undercover car parking, ensuring convenience without compromising on style.
Located in a prime location with easy access to facilities and an effortless commute to the CBD, this home ensures you are never far from the action while enjoying the tranquillity of low-maintenance, family living. With zoned ducted reverse cycle air-conditioning, comfort is a given in every season, enhancing the overall allure of this exquisite home.
- Four bedrooms or three plus home office
- Open-plan living with French door access to outdoor entertaining
- Master bathroom with spa bath
- Zoned ducted reverse cycle air-conditioning
- Double undercover car parking
- Zoned to Norwood Primary School and Marryatville High School. Close proximity to prestigious schooling options
Local Council: NORWOOD PAYNEHAM & ST PETERS
Council rates: $2,482.85 p.a. approx.
Year built: 2005
SA Water: $276.86 p.q. approx
Land size: 419 sqm approx.
Stepping into the master bathroom is akin to entering a personal sanctuary, complete with a luxurious spa bath. The timber flooring throughout the living areas introduces a natural elegance, complemented by the seamless French door access to an expansive undercover entertaining area. This outdoor space invites gatherings, dining, or simply enjoying an evening under the stars. The property also boasts double undercover car parking, ensuring convenience without compromising on style.
Located in a prime location with easy access to facilities and an effortless commute to the CBD, this home ensures you are never far from the action while enjoying the tranquillity of low-maintenance, family living. With zoned ducted reverse cycle air-conditioning, comfort is a given in every season, enhancing the overall allure of this exquisite home.
- Four bedrooms or three plus home office
- Open-plan living with French door access to outdoor entertaining
- Master bathroom with spa bath
- Zoned ducted reverse cycle air-conditioning
- Double undercover car parking
- Zoned to Norwood Primary School and Marryatville High School. Close proximity to prestigious schooling options
Local Council: NORWOOD PAYNEHAM & ST PETERS
Council rates: $2,482.85 p.a. approx.
Year built: 2005
SA Water: $276.86 p.q. approx
Land size: 419 sqm approx.
For Sale
Contact Agents
Property Information
Built 2005
Land Size 419.00 sqm approx.
Council Rates $2,482.85pa approx.
ES Levy 234.60pa approx
Water Rates $276.86pq approx.
CONTACT AGENTS
Neighbourhood Map
Schools in the Neighbourhood
| School | Distance | Type |
|---|---|---|


