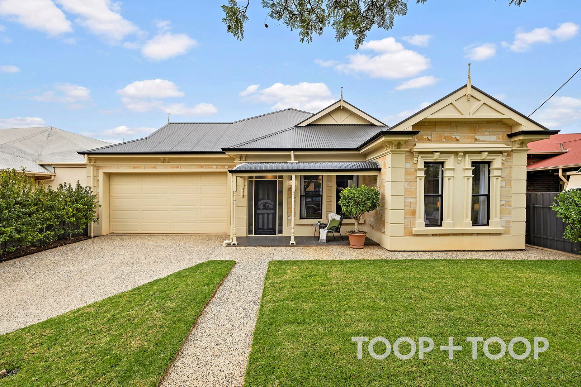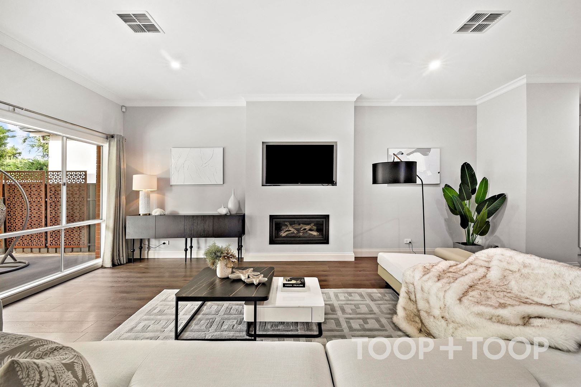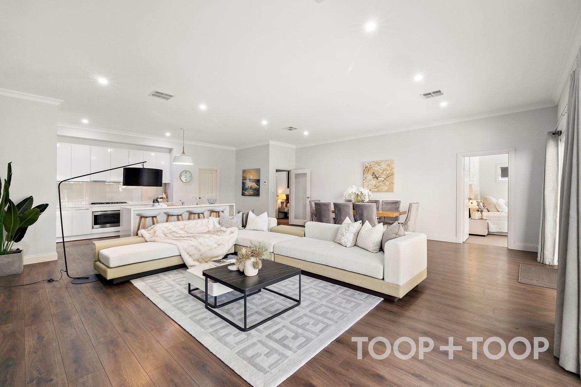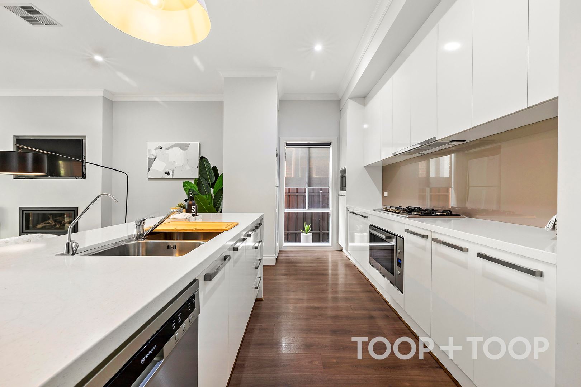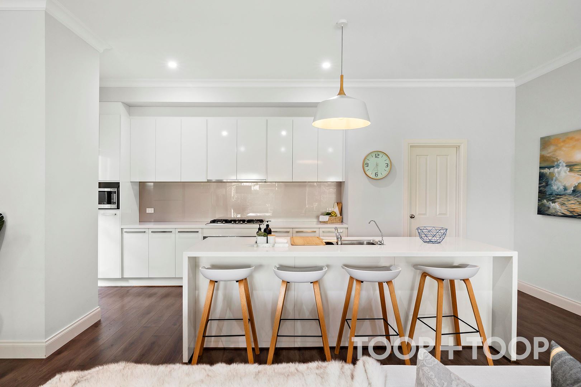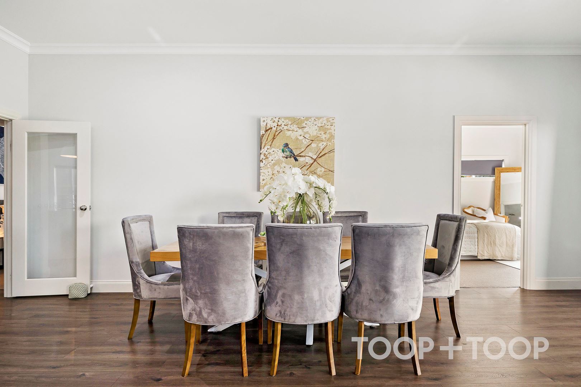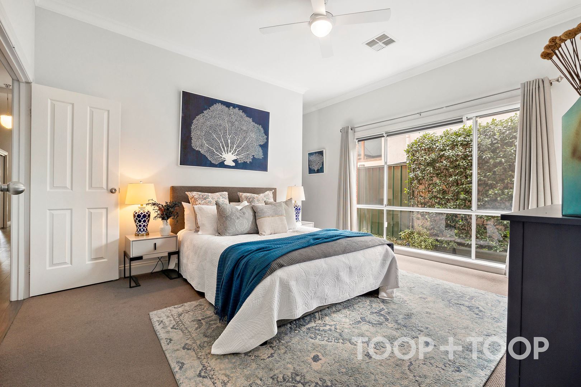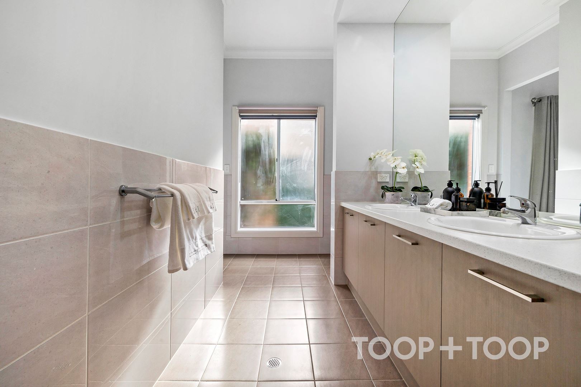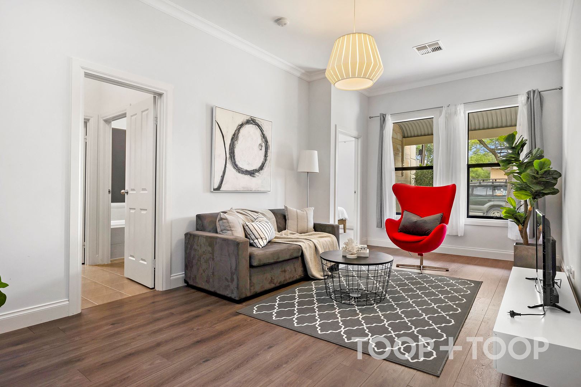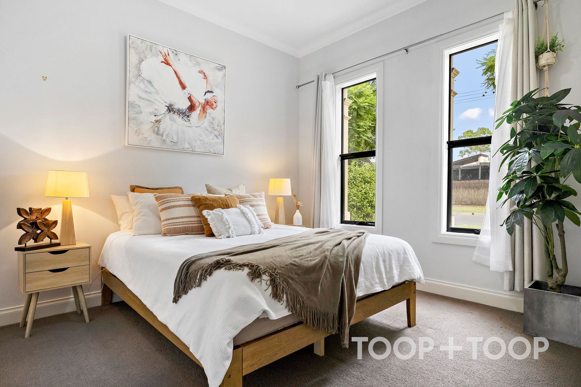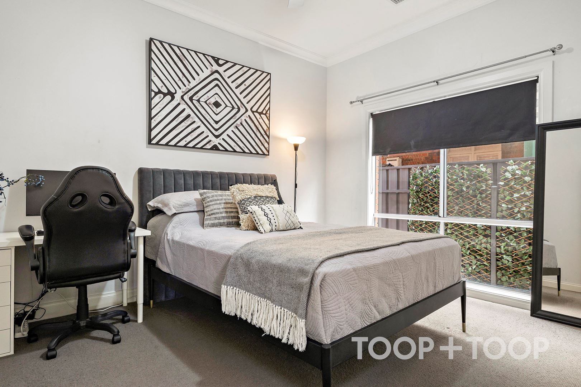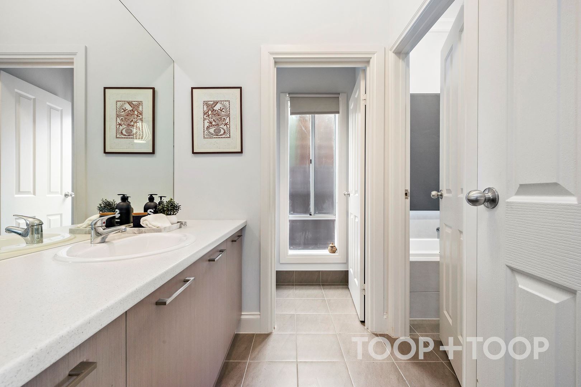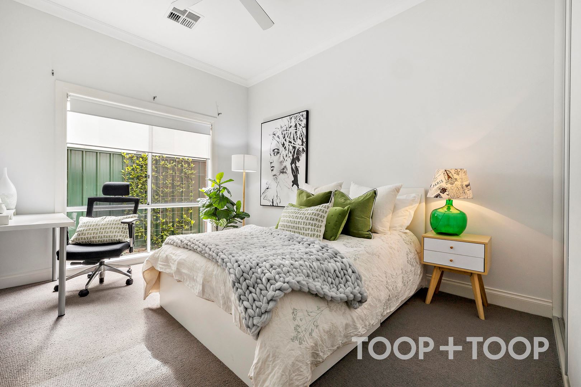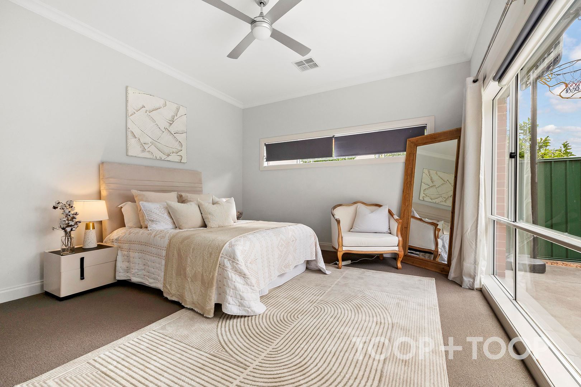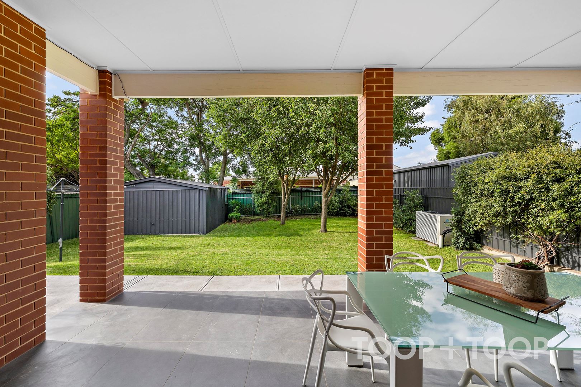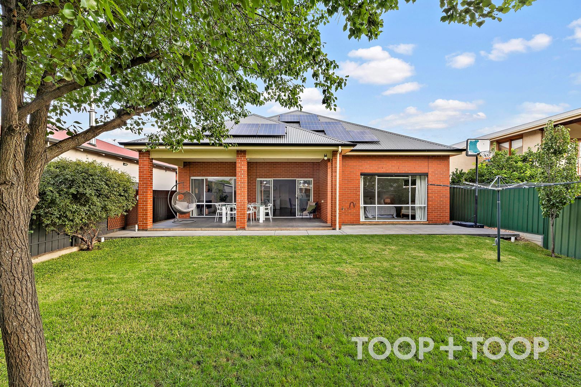9 Broughton Street
Glenside
5
Beds
2
Baths
2
Cars
Sophistication meets family lifestyle
Enveloped in the leafy tranquility of Glenside, this stunningly built home emerges as a masterful blend of classic charm and contemporary luxury. This meticulously crafted residence offers an unparalleled family lifestyle with spaces that cater to every chapter of life. High ceilings and an abundance of natural light set a tone of understated elegance that flows through its open plan living areas. A feature gas fireplace anchors the expansive rear living zone, creating a focal point for family gatherings in the cooler months.
Zoned proudly within the educational catchment of the esteemed Glenunga International High School and Linden Park Primary School. With easy access to world-class shopping at Burnside Village and just a short commute to the CBD, this exceptional property offers both the serenity of suburban living and the convenience of city proximity.
Embrace the joy of cooking in a state-of-the-art kitchen, complete with stone benchtops, a 5 burner gas cooktop and a walk-in pantry. The large island bench invites family to gather round, forming the heart of a home designed for togetherness and celebration. The layout exemplifies intelligent design, with a separate wing for children or teens, two bedrooms connected by a shared living space, and easy access to the main bathroom offering convenience and privacy.
The master suite is a retreat of its own, boasting a walk-in robe and a spacious, luxurious open-plan ensuite, providing a sanctuary for parents. Additional rooms serve dually as generous bedrooms or a large home office/guest room, flexibly accommodating to the evolving demands of modern living.
Outdoor living is equally impressive, with a desirable north-facing rear yard, perfect for soaking up the sun, and an undercover entertainment area offers a serene outdoor haven for dining alfresco or simply indulging in South Australia's balmy evenings. The lush, family-sized allotment assures ample play space for children, pets, and garden enthusiasts alike.
Key Features:
- Flexibly accommodating 5 bedrooms
- Children's wing with shared living space
- Master suite with large ensuite and walk-in robe
- Gourmet kitchen overlooking family area
- Ample storage, solar panels, security, a/c
Local council: Burnside
Council rates: $2,895.55 pa approx.
SA Water rates: $335.15 pq approx
Land size: 696 sqm approx.
Year built: 2016
Zoned proudly within the educational catchment of the esteemed Glenunga International High School and Linden Park Primary School. With easy access to world-class shopping at Burnside Village and just a short commute to the CBD, this exceptional property offers both the serenity of suburban living and the convenience of city proximity.
Embrace the joy of cooking in a state-of-the-art kitchen, complete with stone benchtops, a 5 burner gas cooktop and a walk-in pantry. The large island bench invites family to gather round, forming the heart of a home designed for togetherness and celebration. The layout exemplifies intelligent design, with a separate wing for children or teens, two bedrooms connected by a shared living space, and easy access to the main bathroom offering convenience and privacy.
The master suite is a retreat of its own, boasting a walk-in robe and a spacious, luxurious open-plan ensuite, providing a sanctuary for parents. Additional rooms serve dually as generous bedrooms or a large home office/guest room, flexibly accommodating to the evolving demands of modern living.
Outdoor living is equally impressive, with a desirable north-facing rear yard, perfect for soaking up the sun, and an undercover entertainment area offers a serene outdoor haven for dining alfresco or simply indulging in South Australia's balmy evenings. The lush, family-sized allotment assures ample play space for children, pets, and garden enthusiasts alike.
Key Features:
- Flexibly accommodating 5 bedrooms
- Children's wing with shared living space
- Master suite with large ensuite and walk-in robe
- Gourmet kitchen overlooking family area
- Ample storage, solar panels, security, a/c
Local council: Burnside
Council rates: $2,895.55 pa approx.
SA Water rates: $335.15 pq approx
Land size: 696 sqm approx.
Year built: 2016
Sold on Mar 9, 2024
$2,445,000
Auction Time
Property Information
Built 2016
Land Size 696.00 sqm approx.
Council Rates $2,895.55 pa approx
ES Levy $307.00 pa approx
Water Rates $335.15 pq approx
CONTACT AGENT
Neighbourhood Map
Schools in the Neighbourhood
| School | Distance | Type |
|---|---|---|


