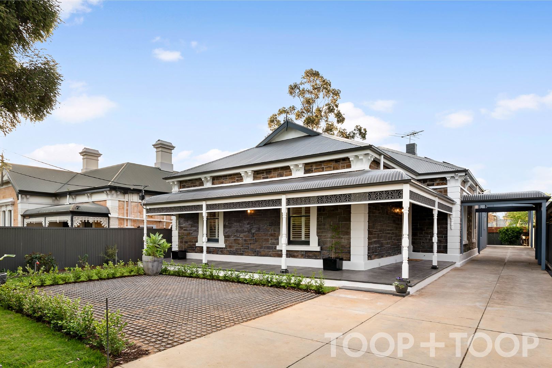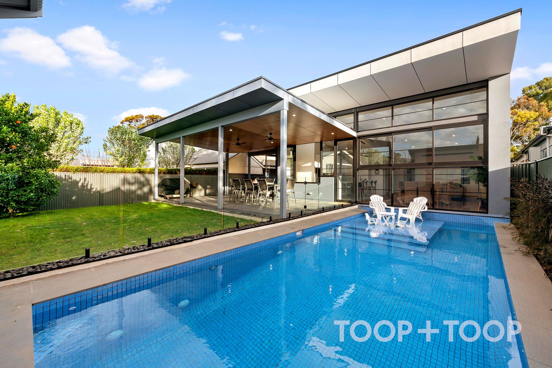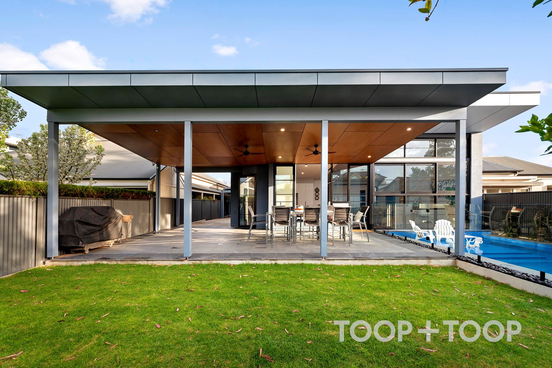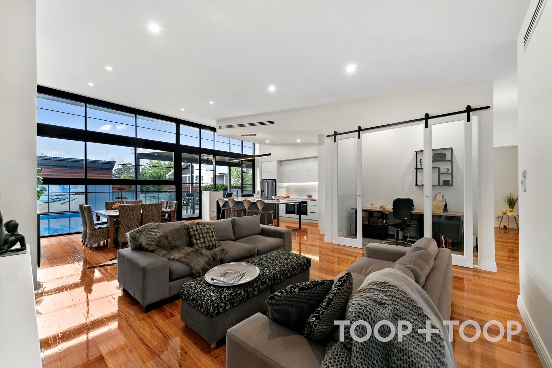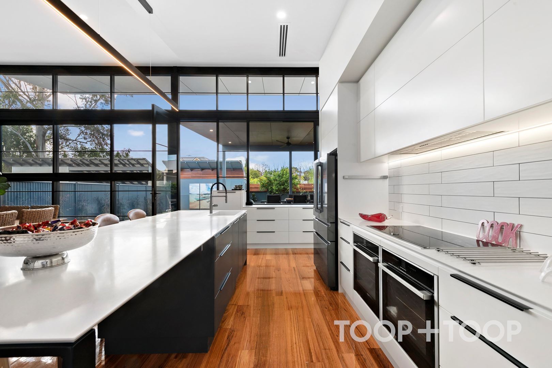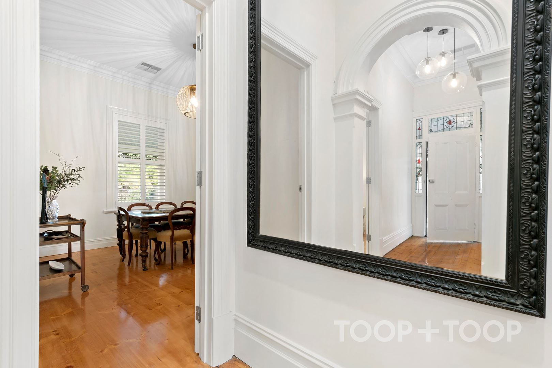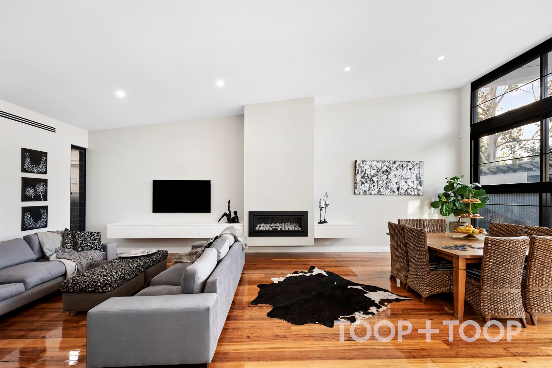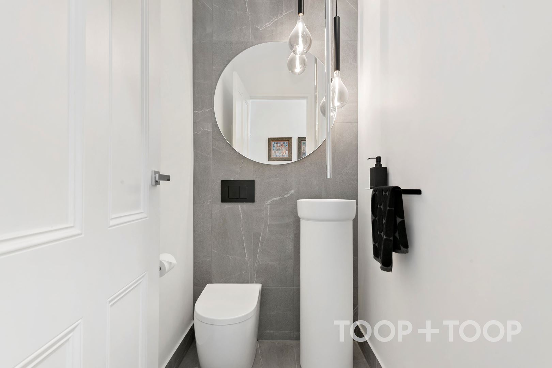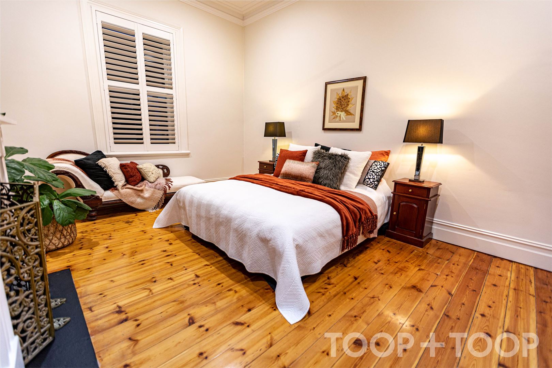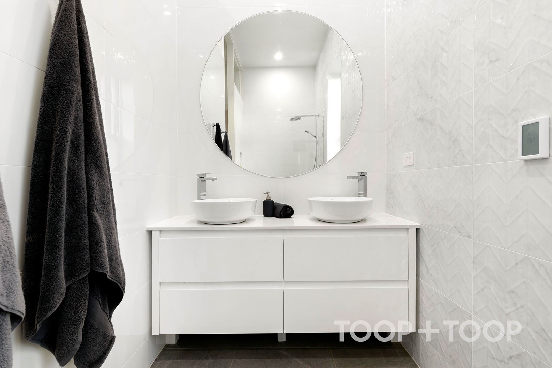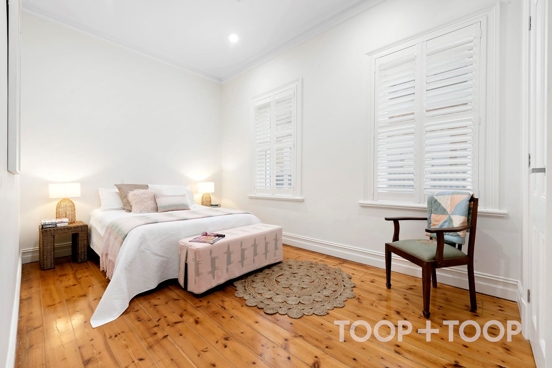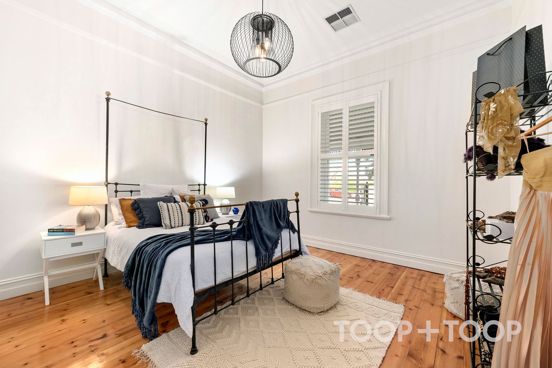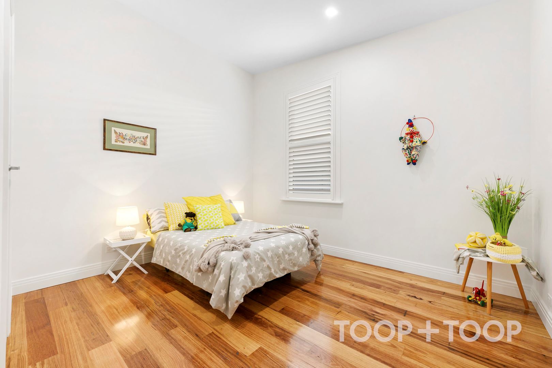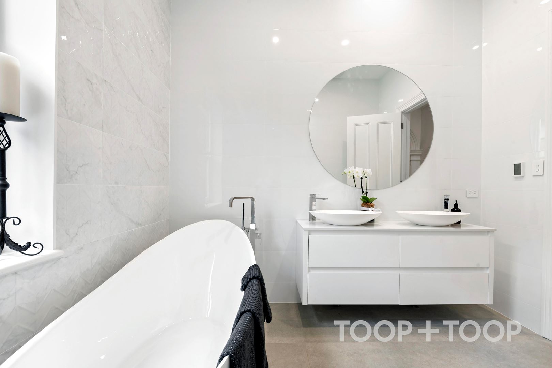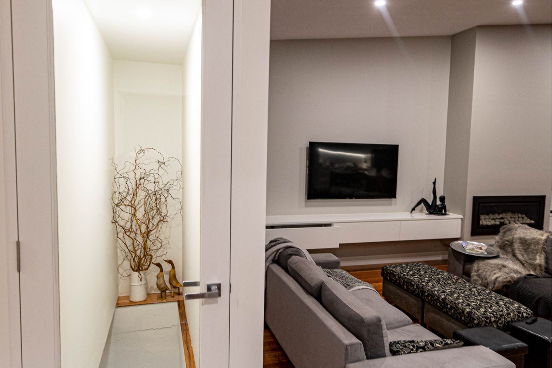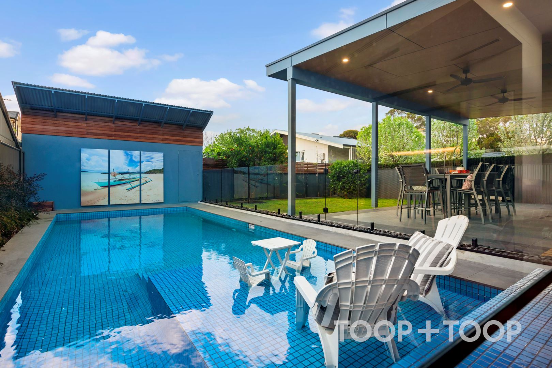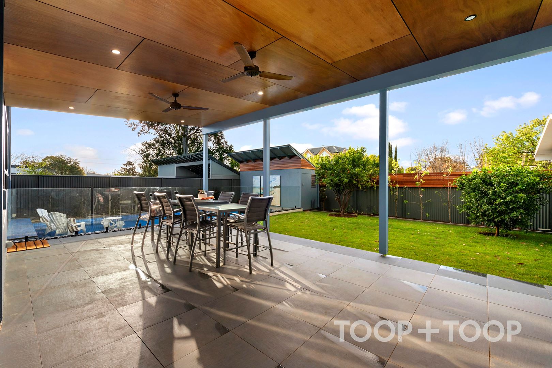62 Frederick Street
Unley
5
Beds
2
Baths
3
Cars
"Parkview" - Bluestone Beauty C.1890
Your search for that elusive Unley Bluestone Return Verandah Villa may be over!
This tastefully renovated and extended executive residence is at a prestigious address in this tightly held location.
Sited graciously on a level site of 743 square metres (approx) the home has a coveted north-facing rear aspect,
The property faces the lush green, open, and usable space of Unley Oval where locals enjoy the extra lawns, picnic and seating areas plus a modern playground.
Re-created to suit the lifestyle of an active family, the home offers ample accommodation with up to five bedrooms plus study, a huge modern kitchen/meals/family room, sparkling tiled pool, outdoor entertaining pavilion and functional wine cellar with easy staircase access.
The original rooms of the grand return-verandah villa have been expertly upgraded with work to the high ceilings, walls, baltic timber floors, decorative cornices and skirting boards, plus a full electrical re-fit and new plumbing.
Frederick Street is one of Unley’s most desirable avenues, adorned with many character homes, all enjoying convenient proximity to the Unley Road and King William Road shopping precincts, the CBD, the glorious parkland feel of Unley Oval, and an abundant choice of cafes, restaurants and services.
What makes this property special?
- Substantial return-verandah bluestone villa with large state-of-the-art light-filled kitchen/family room extension
- Spacious rooms, lofty ceilings, and spacious cellar with staircase access
- Spectacular two-pack cabinetry and huge Corian-topped benchtops to gourmet kitchen as well as spacious laundry/butler’s pantry
- Kitchen equipped with two pyrolytic Neff ovens, induction cooktop, powerful rangehood and a cleverly raised dishwasher
- Gas stove, rangehood, fridge space and second dishwasher in the butler’s pantry with a “mud room” space
- Handy media room/home office behind sliding glass doors off the family room
- Bar space with sink and sliding glass service window to alfresco area
- Family size, fully tiled pool with lap lane and shallow water seating/paddling area
- Pool with adjacent wc has solar heating and auto sensor temperature control
- Lovely wide hallway with decorative arches and leadlight surrounds to front door
- 65 square metre undercover alfresco area with feature timber ceilings
- 20mm porcelain pavers and two weather-proof ceiling fans to alfresco
- Door heights raised to 2.4m throughout, with solid doors and new door hardware
- Large master bedroom suite comprises a dressing room/robe and luxury ensuite with a discreet separate wc
- Separate powder room with feature washstand
- New solid Wormy Chestnut timber flooring in family room/extension
- All new electrical wiring and fittings throughout, with at least two double power points in all bedrooms
- Heated floors in main bathroom and ensuite bathroom, with additional power points in vanity drawers
- Plantation shutters on all timber-frame windows
- Two fully ducted and zoned air conditioning units, with low return air ducts for efficient heating and cooling
- High-level insulation to all ceilings and roof spaces
- 4.2m ceiling height at northern windows of family room, with sliding window to pool area
- 13kw solar array to minimize power bills
- Feature fireplace with gas heater in family room (also air conditioned)
- Auto watering system for gardens and lawns
- Plentiful off-street parking, including three undercover parking spaces
- Security system
- Nestled amongst many other quality character homes
- Clear views to Mt Lofty and the Adelaide Hills
- Close to the cosmopolitan precincts of Unley and King William roads
- Close to public transport corridors
- Zoned for Unley Primary and Glenunga International High schools
Peter, Eloise and Glenn McMillan look forward to helping you find a way to own this fabulous home.
This tastefully renovated and extended executive residence is at a prestigious address in this tightly held location.
Sited graciously on a level site of 743 square metres (approx) the home has a coveted north-facing rear aspect,
The property faces the lush green, open, and usable space of Unley Oval where locals enjoy the extra lawns, picnic and seating areas plus a modern playground.
Re-created to suit the lifestyle of an active family, the home offers ample accommodation with up to five bedrooms plus study, a huge modern kitchen/meals/family room, sparkling tiled pool, outdoor entertaining pavilion and functional wine cellar with easy staircase access.
The original rooms of the grand return-verandah villa have been expertly upgraded with work to the high ceilings, walls, baltic timber floors, decorative cornices and skirting boards, plus a full electrical re-fit and new plumbing.
Frederick Street is one of Unley’s most desirable avenues, adorned with many character homes, all enjoying convenient proximity to the Unley Road and King William Road shopping precincts, the CBD, the glorious parkland feel of Unley Oval, and an abundant choice of cafes, restaurants and services.
What makes this property special?
- Substantial return-verandah bluestone villa with large state-of-the-art light-filled kitchen/family room extension
- Spacious rooms, lofty ceilings, and spacious cellar with staircase access
- Spectacular two-pack cabinetry and huge Corian-topped benchtops to gourmet kitchen as well as spacious laundry/butler’s pantry
- Kitchen equipped with two pyrolytic Neff ovens, induction cooktop, powerful rangehood and a cleverly raised dishwasher
- Gas stove, rangehood, fridge space and second dishwasher in the butler’s pantry with a “mud room” space
- Handy media room/home office behind sliding glass doors off the family room
- Bar space with sink and sliding glass service window to alfresco area
- Family size, fully tiled pool with lap lane and shallow water seating/paddling area
- Pool with adjacent wc has solar heating and auto sensor temperature control
- Lovely wide hallway with decorative arches and leadlight surrounds to front door
- 65 square metre undercover alfresco area with feature timber ceilings
- 20mm porcelain pavers and two weather-proof ceiling fans to alfresco
- Door heights raised to 2.4m throughout, with solid doors and new door hardware
- Large master bedroom suite comprises a dressing room/robe and luxury ensuite with a discreet separate wc
- Separate powder room with feature washstand
- New solid Wormy Chestnut timber flooring in family room/extension
- All new electrical wiring and fittings throughout, with at least two double power points in all bedrooms
- Heated floors in main bathroom and ensuite bathroom, with additional power points in vanity drawers
- Plantation shutters on all timber-frame windows
- Two fully ducted and zoned air conditioning units, with low return air ducts for efficient heating and cooling
- High-level insulation to all ceilings and roof spaces
- 4.2m ceiling height at northern windows of family room, with sliding window to pool area
- 13kw solar array to minimize power bills
- Feature fireplace with gas heater in family room (also air conditioned)
- Auto watering system for gardens and lawns
- Plentiful off-street parking, including three undercover parking spaces
- Security system
- Nestled amongst many other quality character homes
- Clear views to Mt Lofty and the Adelaide Hills
- Close to the cosmopolitan precincts of Unley and King William roads
- Close to public transport corridors
- Zoned for Unley Primary and Glenunga International High schools
Peter, Eloise and Glenn McMillan look forward to helping you find a way to own this fabulous home.
Sold on Oct 9, 2021
Auction Time
Property Information
Built 1890
Land Size 743.00 sqm approx.
Council Rates $2750.10 pa approx
ES Levy $252.05
Water Rates $296.13 pq approx
CONTACT AGENTS
Neighbourhood Map
Schools in the Neighbourhood
| School | Distance | Type |
|---|---|---|



