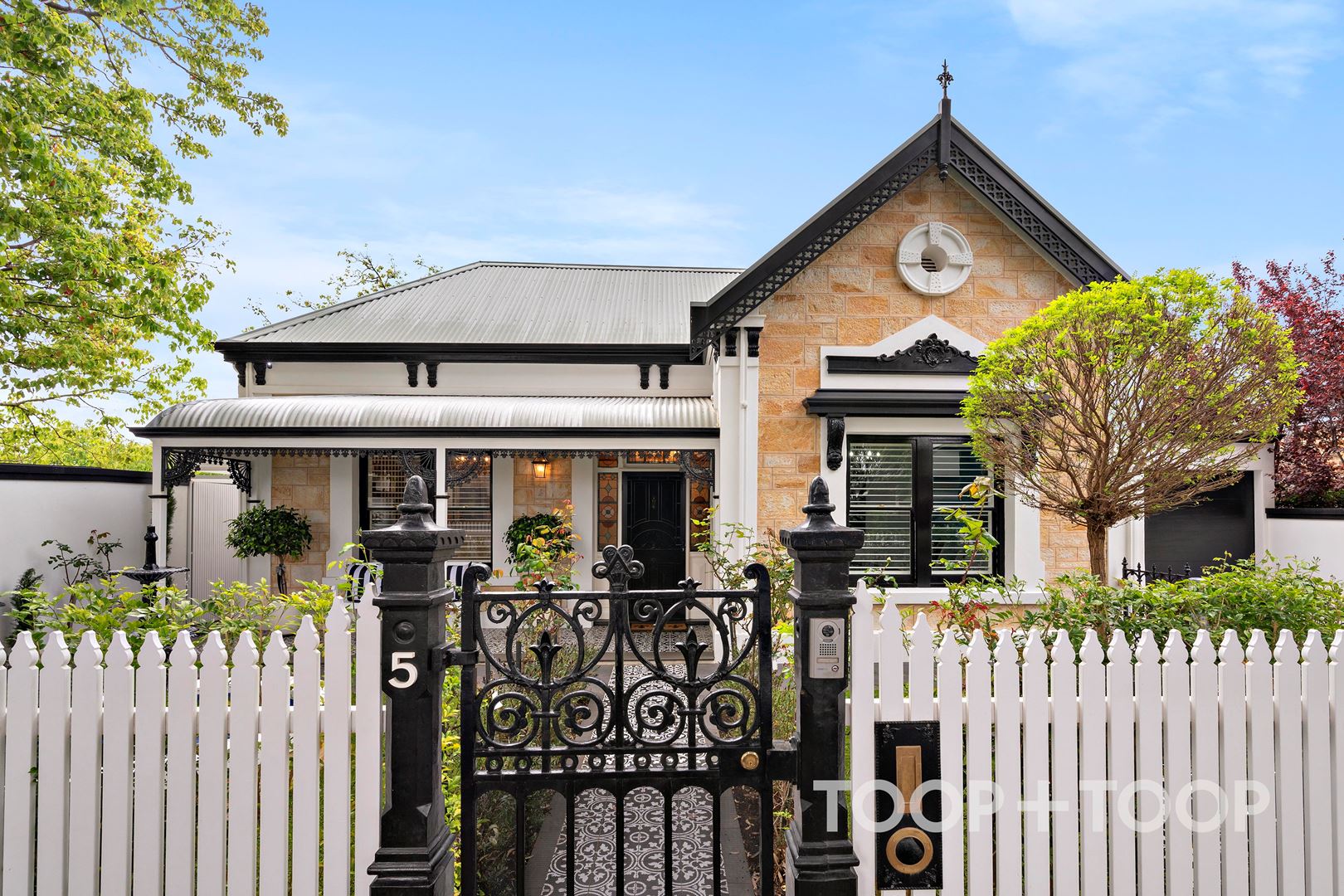5 Opey Avenue
Hyde Park
4
Beds
3
Baths
2
Cars
C1890 Sandstone Villa – reimagined with open-plan scale, suburb status and poolside entertaining written all over it…
SOLD BY SALLY CAMERON
Sold on Oct 27
Property Information
Built 1890
Land Size 558.00 sqm approx.
Council Rates $3,386.35pa approx.
ES Levy $316.20pa approx.
Water Rates $373.61pq approx.
CONTACT AGENTS
Neighbourhood Map
Schools in the Neighbourhood
| School | Distance | Type |
|---|---|---|





