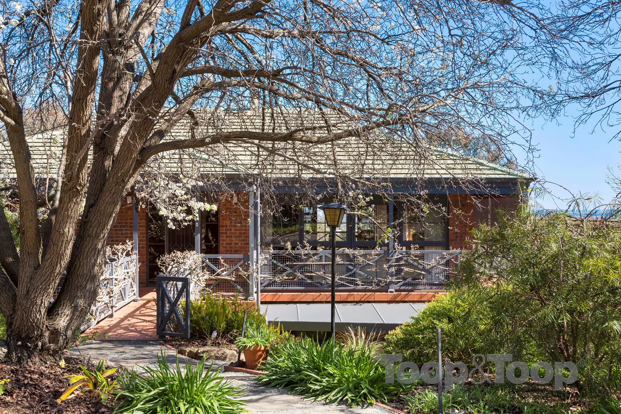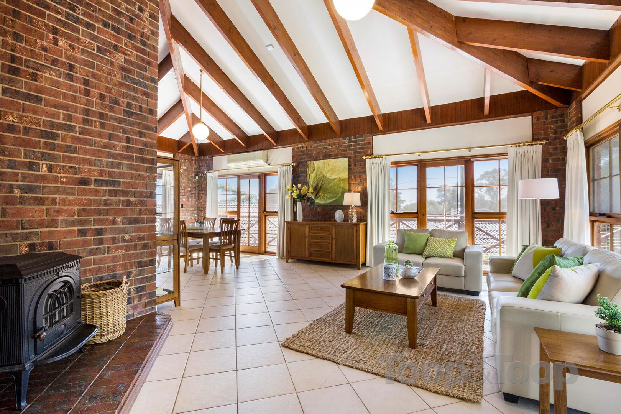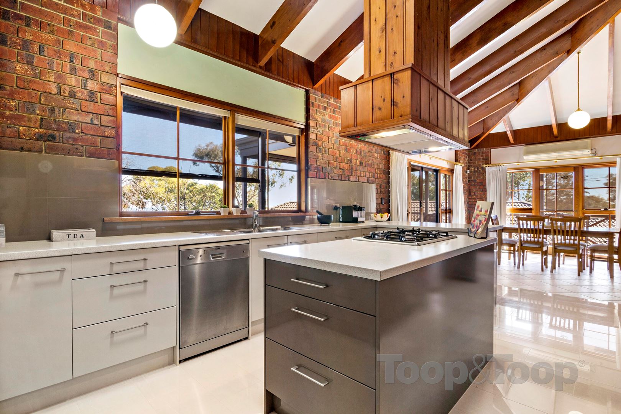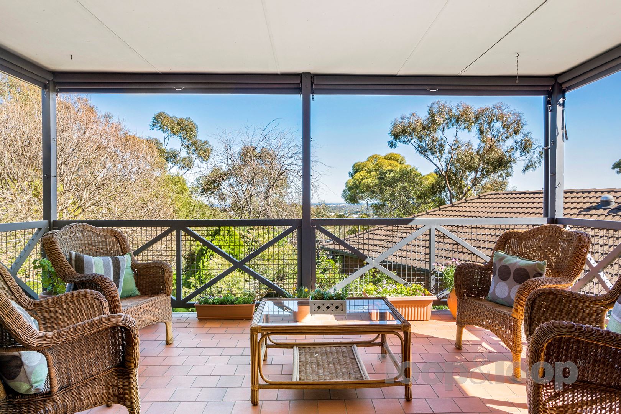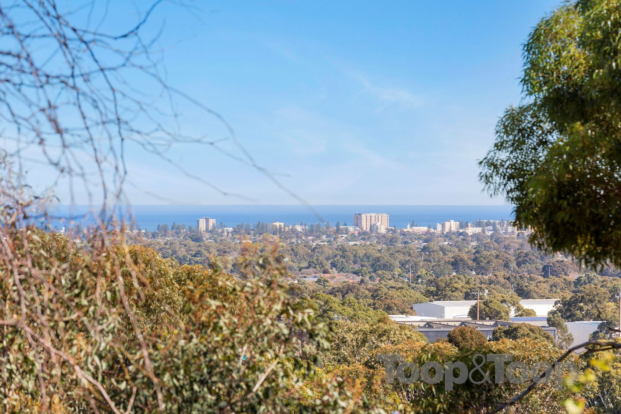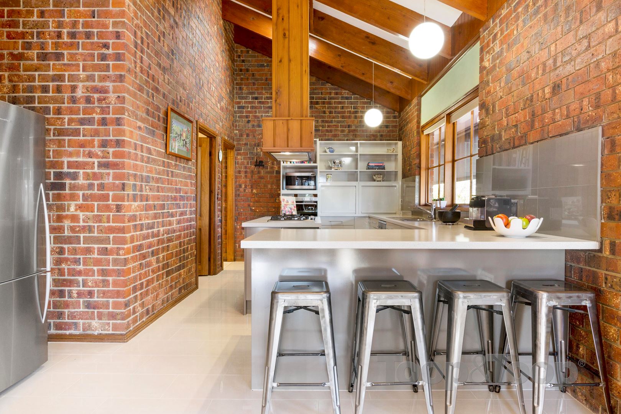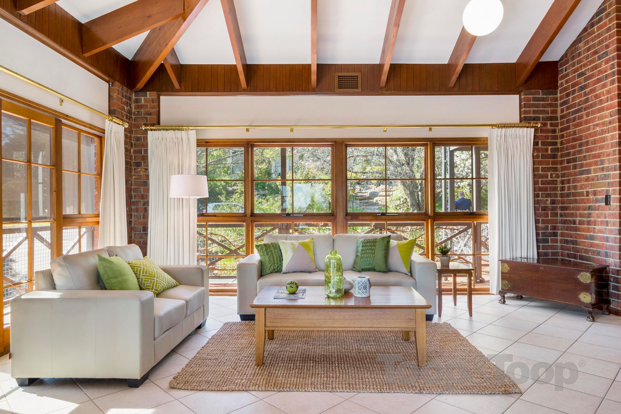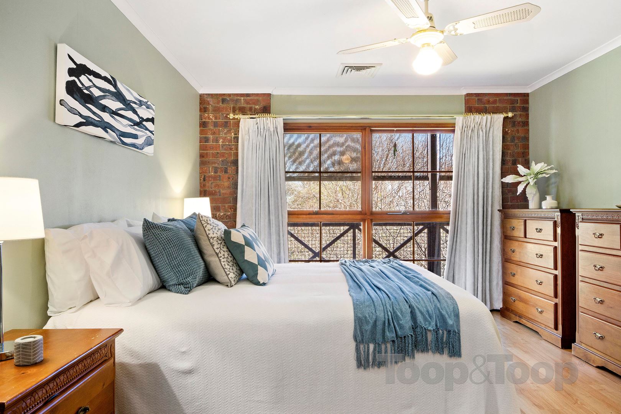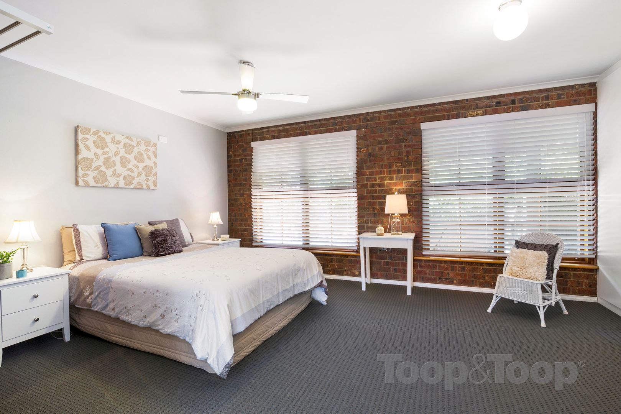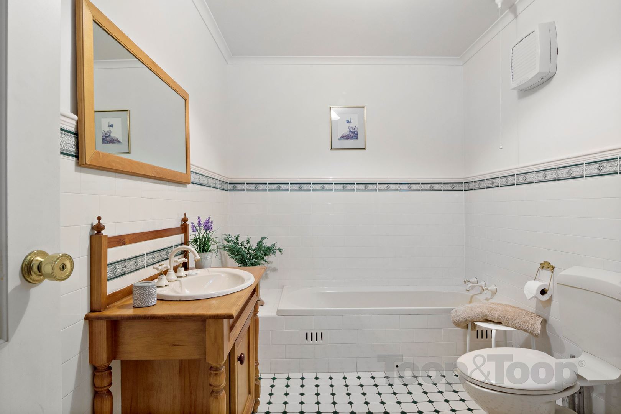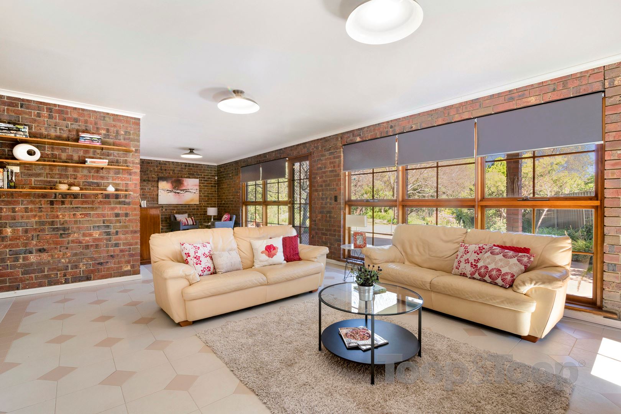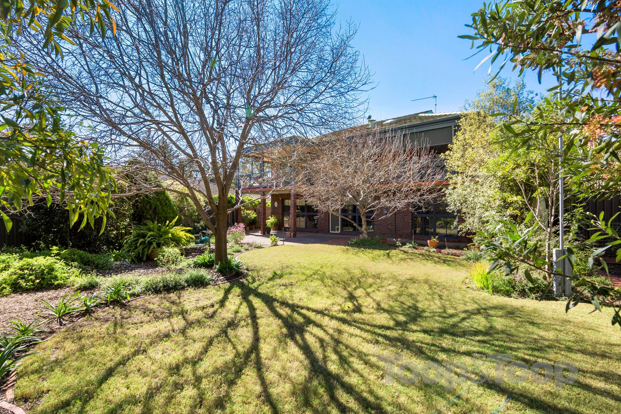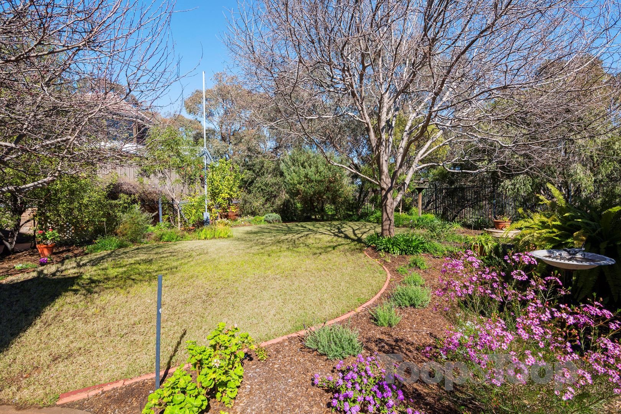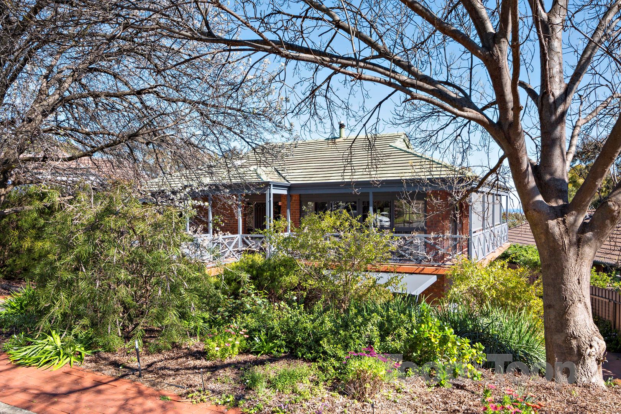4 Pasadena Crescent
Pasadena
4
Beds
2
Baths
1
Car
Haven in the foothills!
Expressions of interest close 26th September @ 11am.
Surrounded by a magical array of colour from the various deciduous trees, with meandering Wisteria making its way around the expansive balcony, you immediately gain an impression of this gorgeous and unique offering built over two wonderful levels. Nearby facilities include the wonderful Pasadena Green Shopping Centre, Flinders Medical, Finders University, Tonsley precinct and City transport.
Welcome to 4 Pasadena Crescent.. Entering the property from street level and walking across the tranquil garden bridge to the front door provides an immediate calming and delivers a sense of quality and care given throughout the home. This genuine family residence offers expansive open plan and light filled living areas, meals and gorgeous near new designer kitchen with large walk in pantry. Featuring high raking ceilings, feature brick and timber windows allow the magnificent colour of the garden to be fully enjoyed from within the warmth of the home.
Surrounded by tiled balconies, with the rear adjacent to the dining area being a lovely outdoor entertainment zone, you not only feel like you’re already in the garden but the views across Adelaide and to the Ocean provides the most delightful setting whether from the entertainment deck or from within the home. This level also offers master suite with walk-in robes, separate dressing room and two way bathroom.
Being a genuine family home, downstairs are three further bedrooms and second full bathroom. This adjoins an expansive open plan living area providing an incredible private family zone or perhaps the perfect teenage or even parent retreat.
Walk out to the beautiful private garden and enjoy family play time or simply relax and enjoy the various colours of the garden, the bird life, or maybe even a Koala or two which surround this beautiful home. This is a lifestyle residence and we look forward to meeting you.
Other Features include:
Reverse Cycle Air Conditioning to both levels. Generous storage throughout the home Security system
Computerised irrigation system
Under cover parking for one car plus additional off street parking for up to four cars.
Approx land size 716sqm.
Surrounded by a magical array of colour from the various deciduous trees, with meandering Wisteria making its way around the expansive balcony, you immediately gain an impression of this gorgeous and unique offering built over two wonderful levels. Nearby facilities include the wonderful Pasadena Green Shopping Centre, Flinders Medical, Finders University, Tonsley precinct and City transport.
Welcome to 4 Pasadena Crescent.. Entering the property from street level and walking across the tranquil garden bridge to the front door provides an immediate calming and delivers a sense of quality and care given throughout the home. This genuine family residence offers expansive open plan and light filled living areas, meals and gorgeous near new designer kitchen with large walk in pantry. Featuring high raking ceilings, feature brick and timber windows allow the magnificent colour of the garden to be fully enjoyed from within the warmth of the home.
Surrounded by tiled balconies, with the rear adjacent to the dining area being a lovely outdoor entertainment zone, you not only feel like you’re already in the garden but the views across Adelaide and to the Ocean provides the most delightful setting whether from the entertainment deck or from within the home. This level also offers master suite with walk-in robes, separate dressing room and two way bathroom.
Being a genuine family home, downstairs are three further bedrooms and second full bathroom. This adjoins an expansive open plan living area providing an incredible private family zone or perhaps the perfect teenage or even parent retreat.
Walk out to the beautiful private garden and enjoy family play time or simply relax and enjoy the various colours of the garden, the bird life, or maybe even a Koala or two which surround this beautiful home. This is a lifestyle residence and we look forward to meeting you.
Other Features include:
Reverse Cycle Air Conditioning to both levels. Generous storage throughout the home Security system
Computerised irrigation system
Under cover parking for one car plus additional off street parking for up to four cars.
Approx land size 716sqm.
Sold on Sep 13, 2018
$735,000
Property Information
Built 1987
Land Size 716.00 sqm approx.
Council Rates $1,863.75 pa approx.
ES Levy $116.55 pa approx.
Water Rates $231.57 pq approx.
CONTACT AGENT
Neighbourhood Map
Schools in the Neighbourhood
| School | Distance | Type |
|---|---|---|


