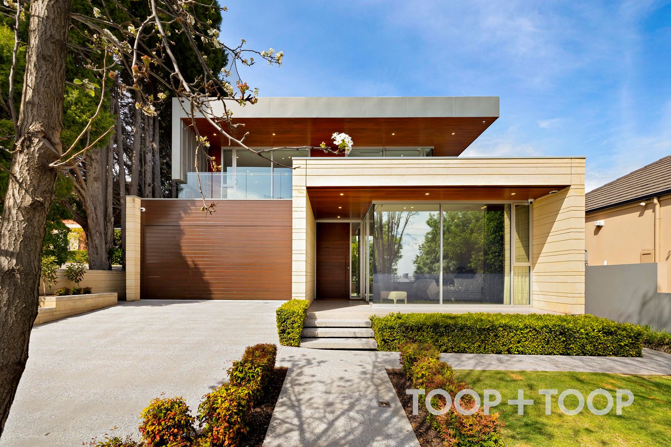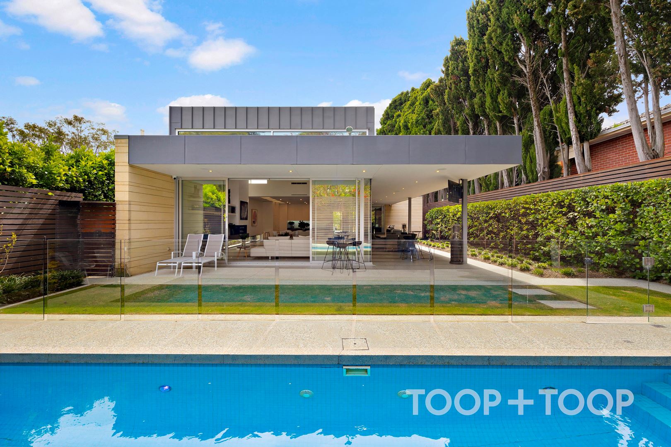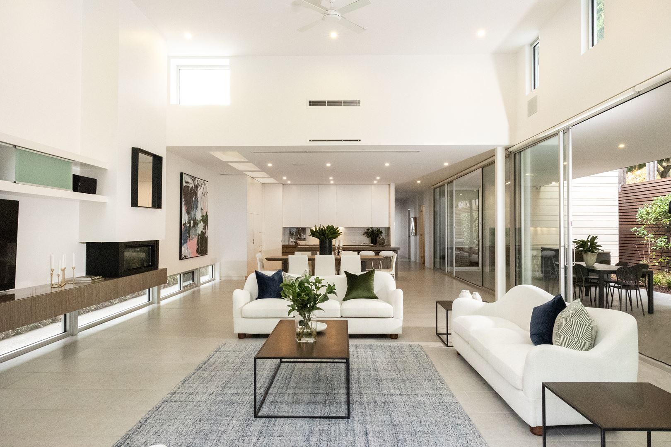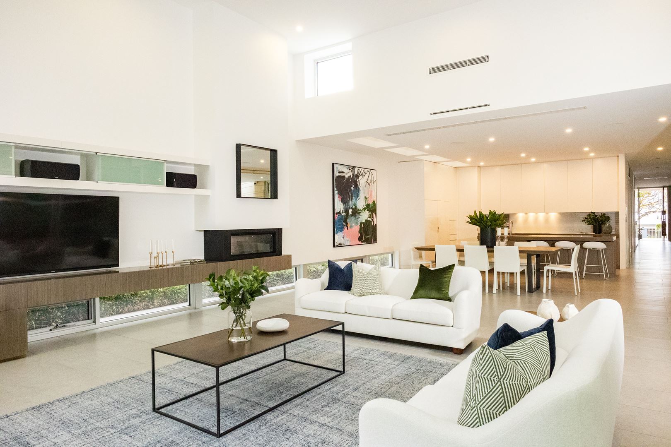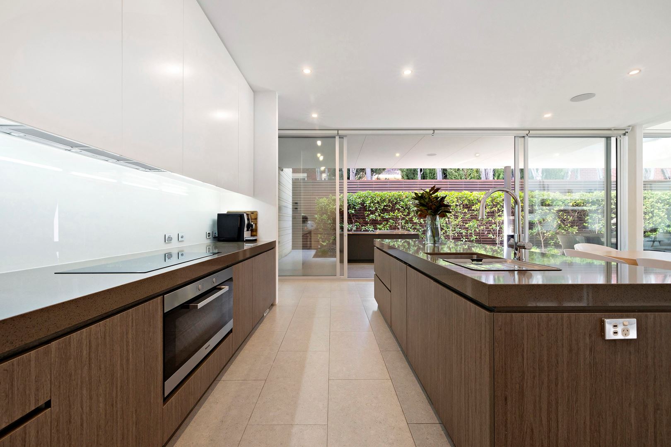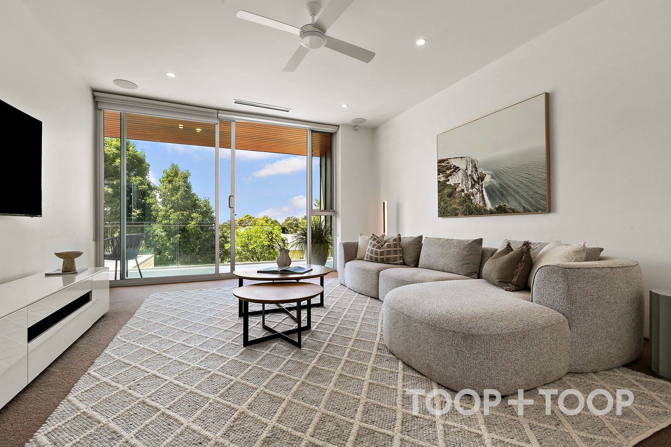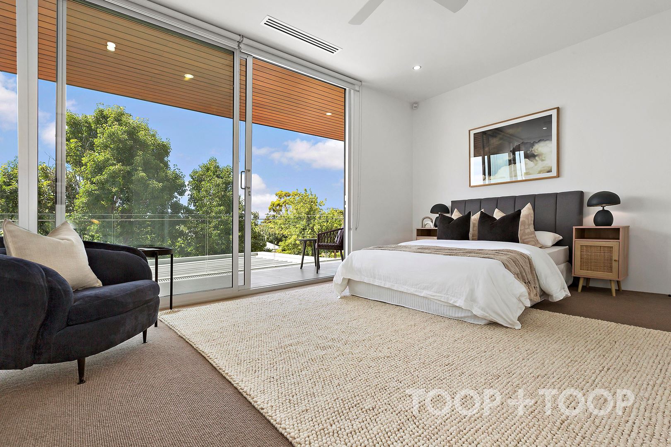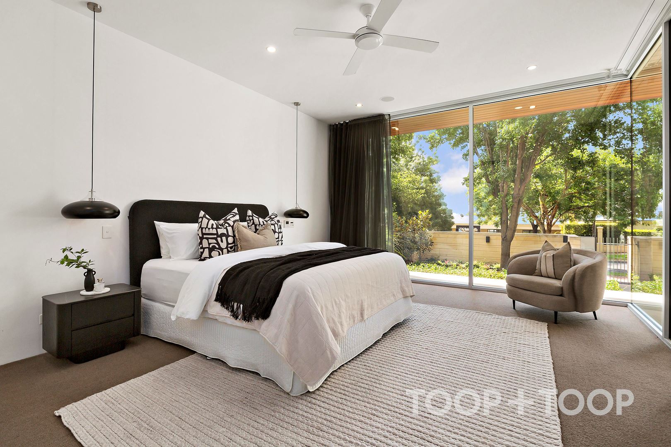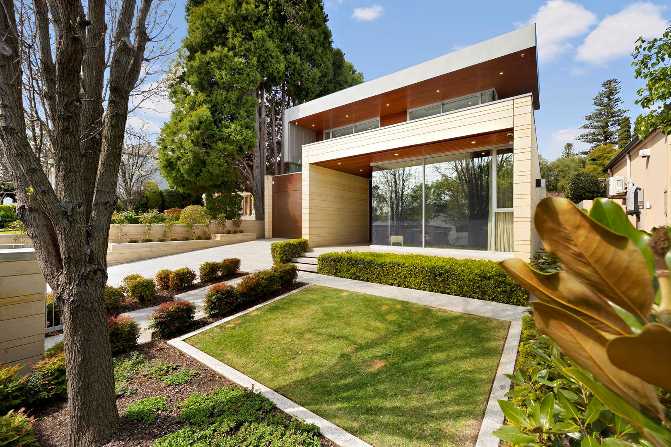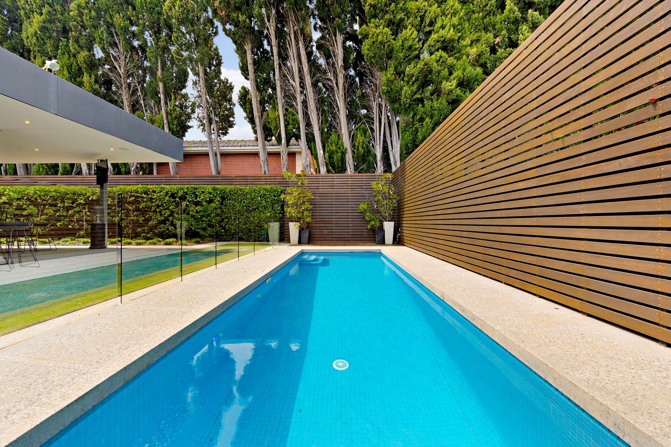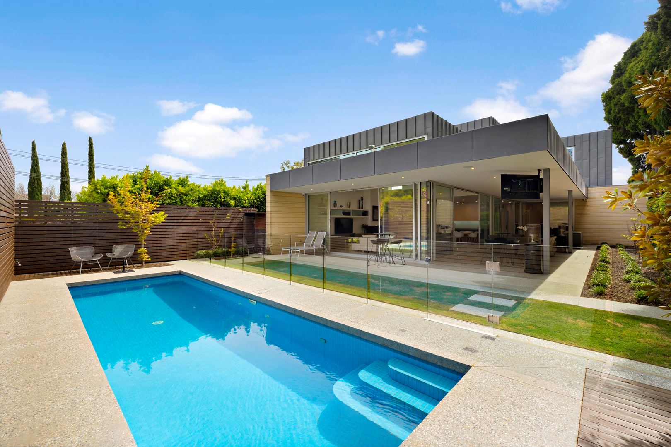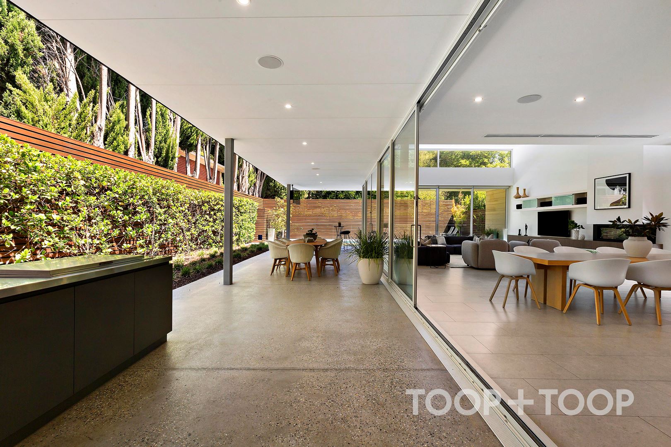Copied to clipboard
32A Wootoona Terrace
St Georges
5
Beds
4
Baths
4
Cars
LUXURY AND LOCATION: AN EFFORTLESS FAMILY ENTERTAINER ON EXCLUSIVE WOOTOONA TERRACE
Best Offers By Monday 30th June 2025 at 10am (unless sold prior)
Wootoona Terrace St Georges, renowned for its tree-lined beauty, picturesque eastern foothills backdrop, elevated city views and grand residences, is without doubt one of a handful of Adelaide streets that buyers aspire to, and this luxurious contemporary family home fills the brief.
Architecturally designed and built to the highest spec by Con Bastiras, this sensational home boasts a sleek and sophisticated interior with an extensive list of no expense spared features, versatile accommodation and expansive living seamlessly linked to alfresco living and idyllic surrounds.
ENTRANCE: Privately situated behind a high wall, the statement façade is a striking example of enduring cutting edge contemporary architectural design. A four-car garage is discreetly integrated and provides secure internal entry.
Grand steps ascend to a soaring Western Red Cedar door that introduces a wow factor gallery hallway stretching towards distant light filled living.
MASTER SUITE: With its north facing position and floor to ceiling windows, the palatial master bedroom forms a glorious parents’ retreat bathed in dappled sunshine through full height sheers.
A huge walk-in robe includes a mirrored wall and walks through to a vast ensuite with double vanities walk-in shower and plenty of storage.
HOME OFFICE: This highly versatile room provides a spacious environment in which to work from home and could be utilised as a living room or even a guest bedroom with a bathroom opposite.
OPEN PLAN LIVING & KITCHEN: A monumental space for everyday living or grand scale entertaining, interconnected kitchen and open plan living is as expansive as it is spectacular.
This jaw dropping zoned space is punctuated by skylights and wrapped in full length windows with sliders that flood the room with light and extend the entertaining space to bring the outdoors in.
The kitchen with a central island, doubles as an intimate place to gather and hosts a range of integrated European appliances.
Overlooking the pool, casual living sits beneath a dramatic soaring void. Clerestory windows add to the extraordinary sense of space, and sliders unite alfresco living.
Casual dining is adjacent, with sliders that open to the outdoor pavilion.
UPSTAIRS: Four king sized bedrooms include one with a balcony and north facing city views. All incorporate built-in robes and study stations, whilst a flexible study could become another bedroom, playroom or studio.
A large living retreat is ideal for the kids to chill with friends, or a stunning room for the adults to gather and enjoy sunset drinks or soak up the sunshine on the north facing balcony.
In addition, two large bathrooms and a storage room are the perfect match for such extensive accommodation.
ALFRESCO LIVING AND POOL: The private outdoor retreat provides the perfect backdrop to this special property. The fusion of indoors and outdoors has been designed to ensure effortless all year round entertaining.
Extending from open plan living and meals is a vast all weather entertainers’ pavilion with an integrated BBQ station that stretched towards the sparkling heated pool
KEY FEATURES INCLUDE:
POOL
• Salt water
• Electric heat pump
• Glass fence
• Concealed equipment
PARKING & SECURITY
• Remote driveway entry
• Four car garage with auto lift door, built-in storage and internal entry
• Additional driveway parking
• Alarm
• CCTV
• Pedestrian intercom
APPLIANCES
• Miele 90cm oven, cooktop & dishwasher
• 2 x Fischer & Paykel F/F
• Electrolux BBQ
• Custom cabinetry
COMFORT
• Zoned & ducted R/C air conditioning
• Open plan with real flame gas fire
• Ceiling fans throughout
• Automated blinds in open plan living
• Family room skylights
• Ducted vacuum system
• Automatic irrigation
TECHNOLOGY
• Solar panels
• Fronius invertor
• Built in speakers inside & out
• Samsung TVs
• Under stair technology hub
STORAGE
• Extensive built-in storage throughout
• Huge walk-in storage/ linen room
• Under stair storage
• Laundry with extensive storage and hanging rail
LIFESTYLE: Premier dress-circle address less that 6.5 km to Victoria Square. Minutes from the newly completed Burnside Village, foothills walks, Feathers & Norwood lifestyle hubs
EDUCATION: Steps from Seymour College. Zoned to Glenunga International & Linden Park Primary. Close to Saint Peters Girls, Loreto, Pembroke
Wootoona Terrace St Georges, renowned for its tree-lined beauty, picturesque eastern foothills backdrop, elevated city views and grand residences, is without doubt one of a handful of Adelaide streets that buyers aspire to, and this luxurious contemporary family home fills the brief.
Architecturally designed and built to the highest spec by Con Bastiras, this sensational home boasts a sleek and sophisticated interior with an extensive list of no expense spared features, versatile accommodation and expansive living seamlessly linked to alfresco living and idyllic surrounds.
ENTRANCE: Privately situated behind a high wall, the statement façade is a striking example of enduring cutting edge contemporary architectural design. A four-car garage is discreetly integrated and provides secure internal entry.
Grand steps ascend to a soaring Western Red Cedar door that introduces a wow factor gallery hallway stretching towards distant light filled living.
MASTER SUITE: With its north facing position and floor to ceiling windows, the palatial master bedroom forms a glorious parents’ retreat bathed in dappled sunshine through full height sheers.
A huge walk-in robe includes a mirrored wall and walks through to a vast ensuite with double vanities walk-in shower and plenty of storage.
HOME OFFICE: This highly versatile room provides a spacious environment in which to work from home and could be utilised as a living room or even a guest bedroom with a bathroom opposite.
OPEN PLAN LIVING & KITCHEN: A monumental space for everyday living or grand scale entertaining, interconnected kitchen and open plan living is as expansive as it is spectacular.
This jaw dropping zoned space is punctuated by skylights and wrapped in full length windows with sliders that flood the room with light and extend the entertaining space to bring the outdoors in.
The kitchen with a central island, doubles as an intimate place to gather and hosts a range of integrated European appliances.
Overlooking the pool, casual living sits beneath a dramatic soaring void. Clerestory windows add to the extraordinary sense of space, and sliders unite alfresco living.
Casual dining is adjacent, with sliders that open to the outdoor pavilion.
UPSTAIRS: Four king sized bedrooms include one with a balcony and north facing city views. All incorporate built-in robes and study stations, whilst a flexible study could become another bedroom, playroom or studio.
A large living retreat is ideal for the kids to chill with friends, or a stunning room for the adults to gather and enjoy sunset drinks or soak up the sunshine on the north facing balcony.
In addition, two large bathrooms and a storage room are the perfect match for such extensive accommodation.
ALFRESCO LIVING AND POOL: The private outdoor retreat provides the perfect backdrop to this special property. The fusion of indoors and outdoors has been designed to ensure effortless all year round entertaining.
Extending from open plan living and meals is a vast all weather entertainers’ pavilion with an integrated BBQ station that stretched towards the sparkling heated pool
KEY FEATURES INCLUDE:
POOL
• Salt water
• Electric heat pump
• Glass fence
• Concealed equipment
PARKING & SECURITY
• Remote driveway entry
• Four car garage with auto lift door, built-in storage and internal entry
• Additional driveway parking
• Alarm
• CCTV
• Pedestrian intercom
APPLIANCES
• Miele 90cm oven, cooktop & dishwasher
• 2 x Fischer & Paykel F/F
• Electrolux BBQ
• Custom cabinetry
COMFORT
• Zoned & ducted R/C air conditioning
• Open plan with real flame gas fire
• Ceiling fans throughout
• Automated blinds in open plan living
• Family room skylights
• Ducted vacuum system
• Automatic irrigation
TECHNOLOGY
• Solar panels
• Fronius invertor
• Built in speakers inside & out
• Samsung TVs
• Under stair technology hub
STORAGE
• Extensive built-in storage throughout
• Huge walk-in storage/ linen room
• Under stair storage
• Laundry with extensive storage and hanging rail
LIFESTYLE: Premier dress-circle address less that 6.5 km to Victoria Square. Minutes from the newly completed Burnside Village, foothills walks, Feathers & Norwood lifestyle hubs
EDUCATION: Steps from Seymour College. Zoned to Glenunga International & Linden Park Primary. Close to Saint Peters Girls, Loreto, Pembroke
For Sale
$4,250,000
Inspection Times
Property Information
Built 2012
Land Size 817.00 sqm approx.
Council Rates $5,298.05pa approx
ES Levy $457.75pa approx
Water Rates Not Declared
CONTACT AGENTS
Neighbourhood Map
Schools in the Neighbourhood
| School | Distance | Type |
|---|---|---|


