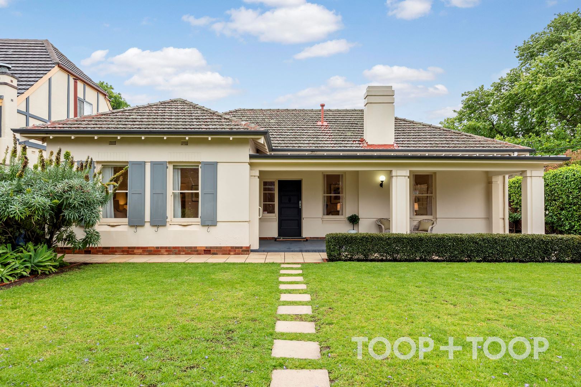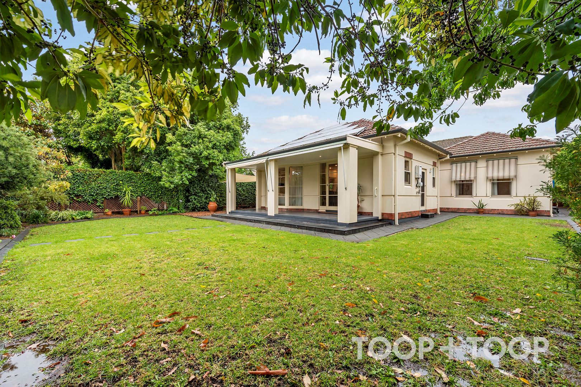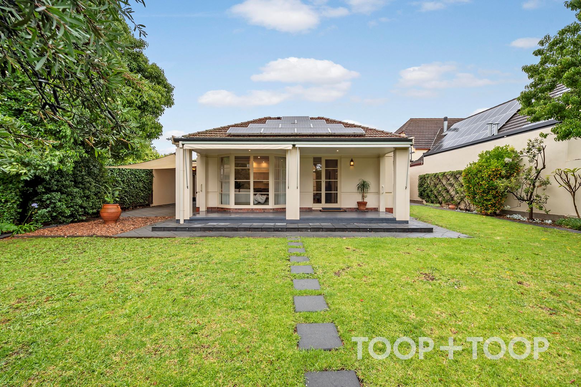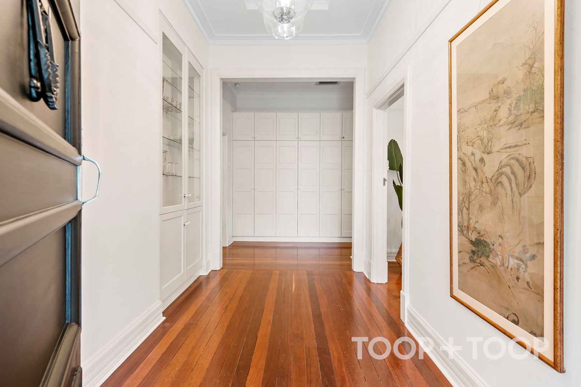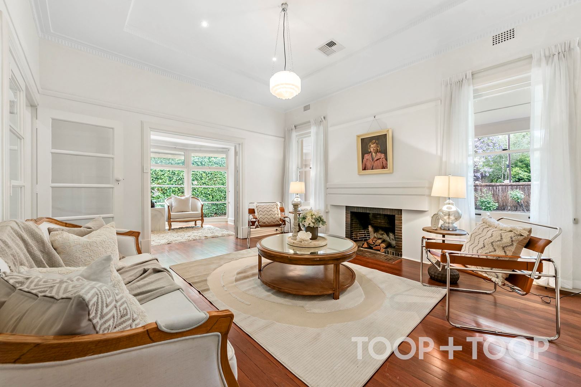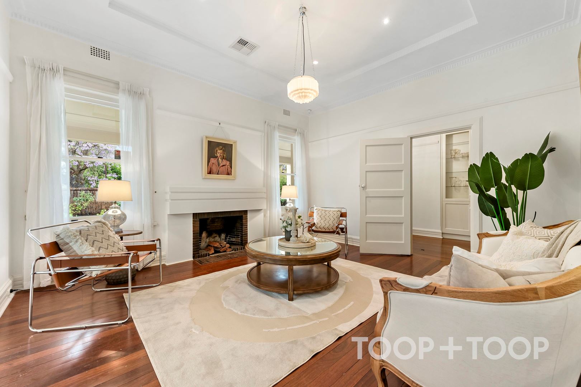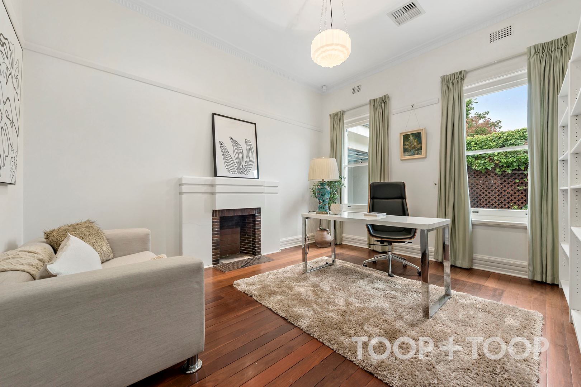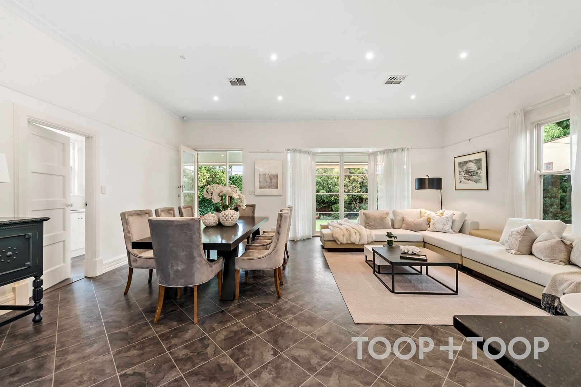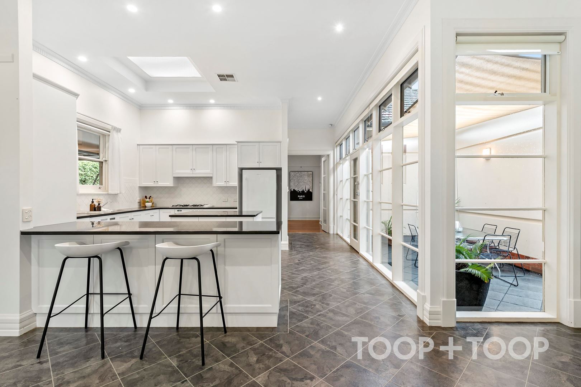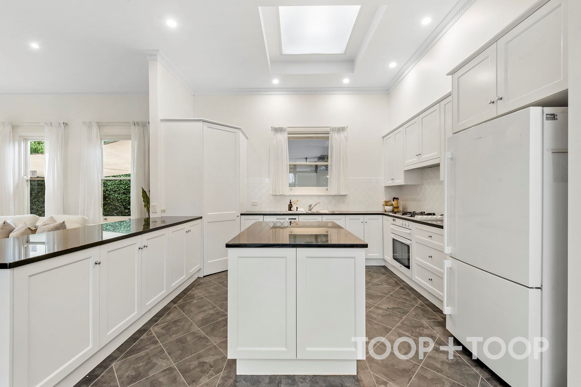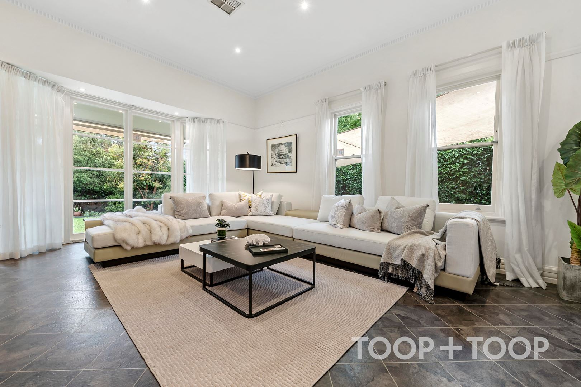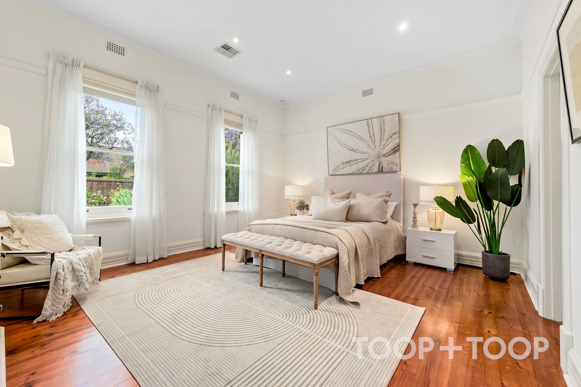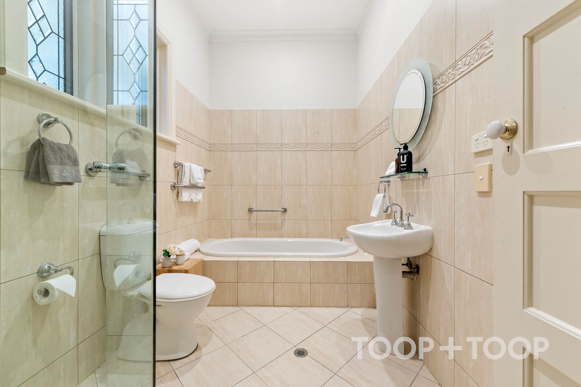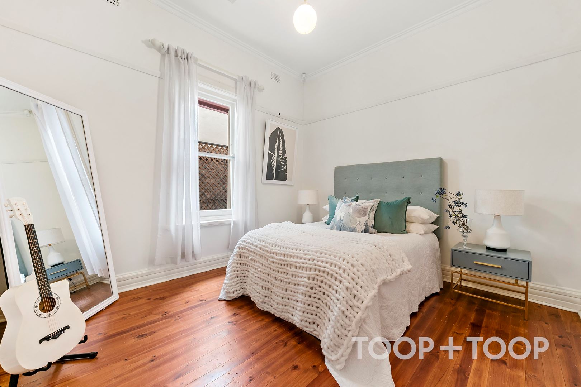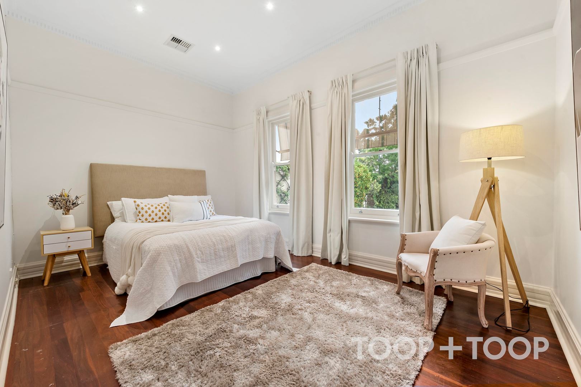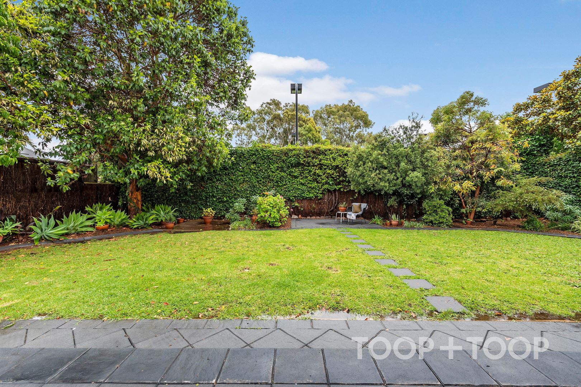24 George Street
Unley Park
4
Beds
2
Baths
2
Cars
Art Deco Delight ( C. 1940)
Only a visit to this beautiful home will allow you to fully appreciate the quality of what is on offer here.
Sited privately on a generous 963 square metre allotment on a Jacaranda-lined street in the heart of prestigious Unley Park, this 1940’s gem has been renovated and sympathetically extended, remaining true to its Art Deco era heritage.
The home proudly exhibits original character features including tall decorative ceilings and cornices, fireplace, large picture windows and rich Jarrah timber floors.
A large master suite with walk-in robe and generous ensuite bathroom is complemented by a further three bedrooms (or a further two, plus formal dining room/ study). These room are served by a spacious family bathroom.
The charming formal lounge with fireplace adjoins a north-facing sunroom or library.
A large kitchen/ meals / family room extension has been cleverly integrated into the original home, where matched ceiling heights and external design cues ensure a seamless transition from the “old” to the “new”.
The impressive kitchen features timeless white “shaker” doors, rich black granite benchtops, plentiful cupboards and a wide breakfast bar overlooking the family room. A sunny bay window offers views to the private rear yard where mature landscaped gardens allow room to move but with space to spare to install a swimming pool if desired.
The bright passage that leads to the family room extension reveals a shaded courtyard area through full-height windows. This space is ideal for a family barbeque or plant nursery.
Adjoining the family room is a good-sized laundry and a large guest’s powder room.
A double carport with auto panel door gives direct access covered access to the home.
Features to Appreciate:
+ Renovated and extended Art Deco residence
+ Up to four bedrooms, with two luxe bathrooms (master ensuite) and powder room
+ Stunning Art-Deco features including Jarrah floors, decorative cornices and high ceilings
+ 6.0Kw solar array to reduce power bills
+ Large rear kitchen/ family/ dining room extension
+ Intercom system to front pedestrian gate
+ Large double carport with auto remote driveway gates and panel door
+ Multiple outdoor spaces for entertaining or relaxation
+ Rainbird auto controlled watering system to entire garden and lawns
+ Room and easy access to build a pool
+ Modern reverse-cycle ducted air conditioning
+ Instantaneous gas hot water
+ Alarm system
A generational opportunity to raise your precious family with the grounding offered by this iconic home on tightly-held George Street. Enjoy the benefits of this home’s privileged location, so close to renowned private and public schools, the CBD, and the King William Road, Unley Road and Mitcham shopping and cafe precincts.
The home is zoned to Unley Primary School and Unley High School which now offers the International Baccalaureate program.
Peter and Glenn McMillan look forward to helping you with your enquiries.
Sited privately on a generous 963 square metre allotment on a Jacaranda-lined street in the heart of prestigious Unley Park, this 1940’s gem has been renovated and sympathetically extended, remaining true to its Art Deco era heritage.
The home proudly exhibits original character features including tall decorative ceilings and cornices, fireplace, large picture windows and rich Jarrah timber floors.
A large master suite with walk-in robe and generous ensuite bathroom is complemented by a further three bedrooms (or a further two, plus formal dining room/ study). These room are served by a spacious family bathroom.
The charming formal lounge with fireplace adjoins a north-facing sunroom or library.
A large kitchen/ meals / family room extension has been cleverly integrated into the original home, where matched ceiling heights and external design cues ensure a seamless transition from the “old” to the “new”.
The impressive kitchen features timeless white “shaker” doors, rich black granite benchtops, plentiful cupboards and a wide breakfast bar overlooking the family room. A sunny bay window offers views to the private rear yard where mature landscaped gardens allow room to move but with space to spare to install a swimming pool if desired.
The bright passage that leads to the family room extension reveals a shaded courtyard area through full-height windows. This space is ideal for a family barbeque or plant nursery.
Adjoining the family room is a good-sized laundry and a large guest’s powder room.
A double carport with auto panel door gives direct access covered access to the home.
Features to Appreciate:
+ Renovated and extended Art Deco residence
+ Up to four bedrooms, with two luxe bathrooms (master ensuite) and powder room
+ Stunning Art-Deco features including Jarrah floors, decorative cornices and high ceilings
+ 6.0Kw solar array to reduce power bills
+ Large rear kitchen/ family/ dining room extension
+ Intercom system to front pedestrian gate
+ Large double carport with auto remote driveway gates and panel door
+ Multiple outdoor spaces for entertaining or relaxation
+ Rainbird auto controlled watering system to entire garden and lawns
+ Room and easy access to build a pool
+ Modern reverse-cycle ducted air conditioning
+ Instantaneous gas hot water
+ Alarm system
A generational opportunity to raise your precious family with the grounding offered by this iconic home on tightly-held George Street. Enjoy the benefits of this home’s privileged location, so close to renowned private and public schools, the CBD, and the King William Road, Unley Road and Mitcham shopping and cafe precincts.
The home is zoned to Unley Primary School and Unley High School which now offers the International Baccalaureate program.
Peter and Glenn McMillan look forward to helping you with your enquiries.
FEATURES
Air Conditioning
Broadband
Courtyard
Dishwasher
Floorboards
Fully Fenced
Gas Hot Water Service
Intercom
Open Fire Place
Outdoor Entertaining
Remote Garage
Solar Panels
Sold on Dec 16, 2023
Auction Time
Property Information
Built 1940
Land Size 963.00 sqm approx.
Council Rates $ 4,084.80pa approx.
ES Levy $378.85pa approx.
Water Rates $408.06pq approx.
CONTACT AGENTS
Neighbourhood Map
Schools in the Neighbourhood
| School | Distance | Type |
|---|---|---|



