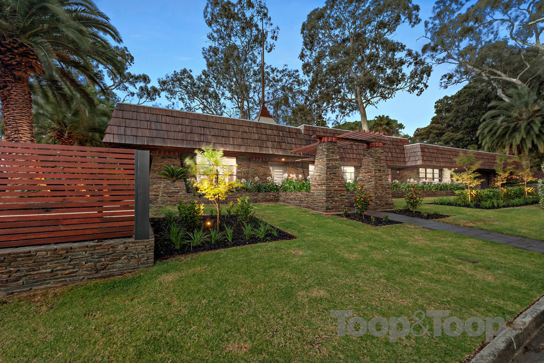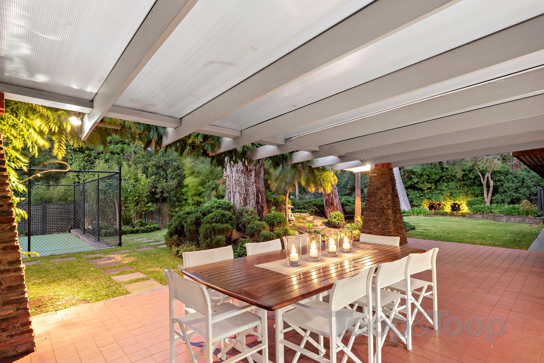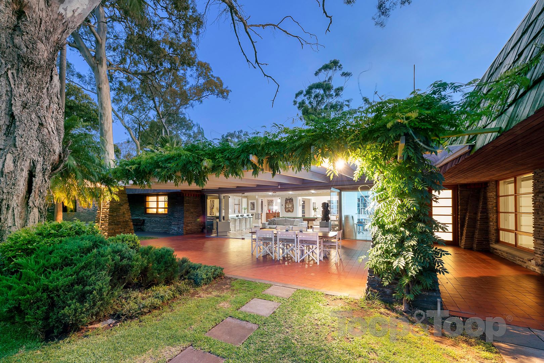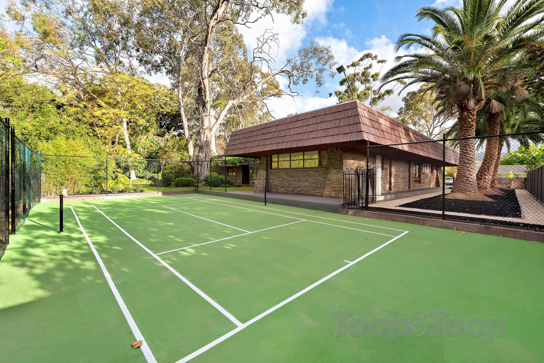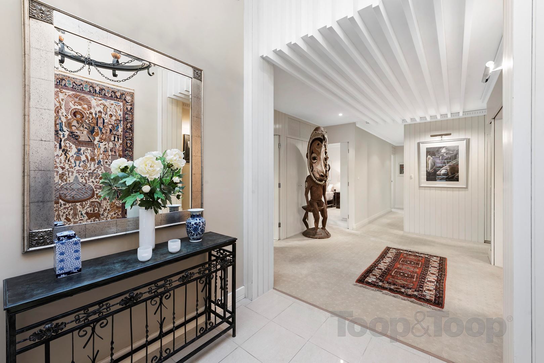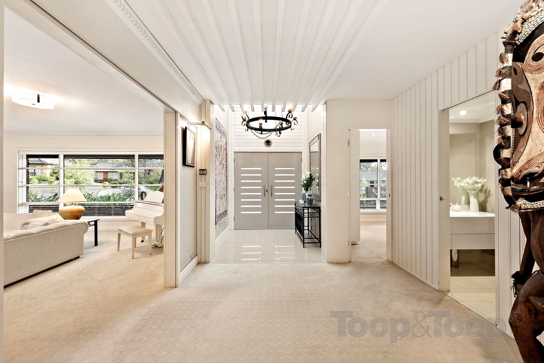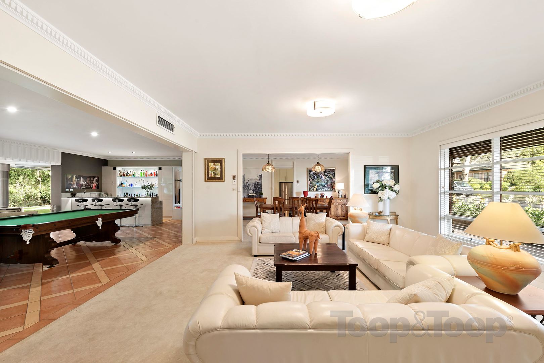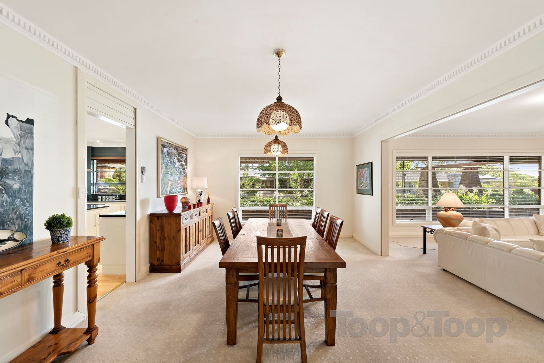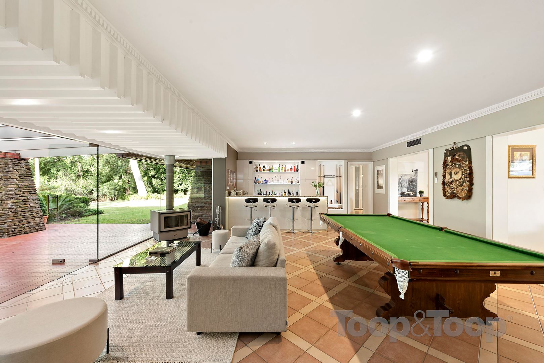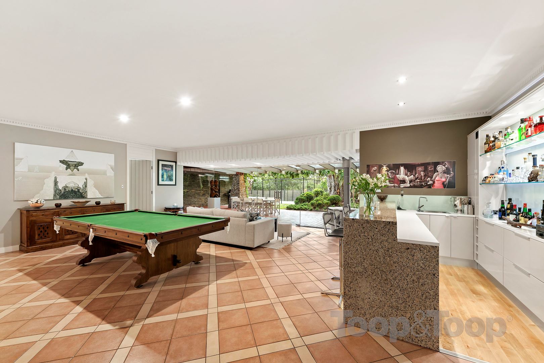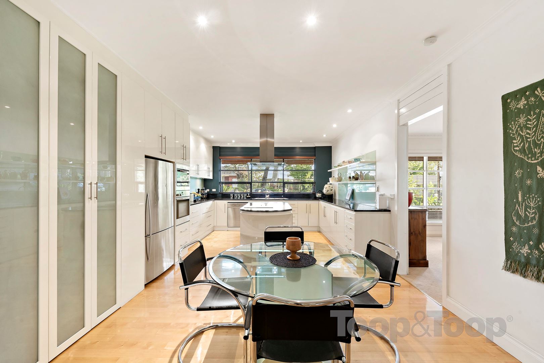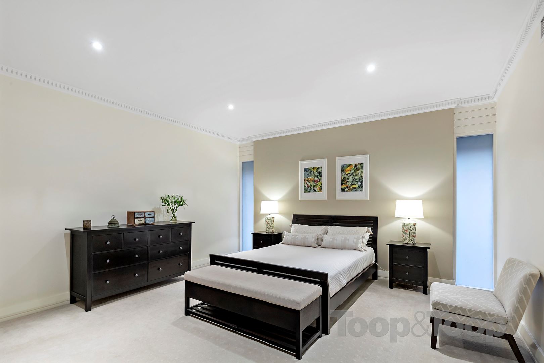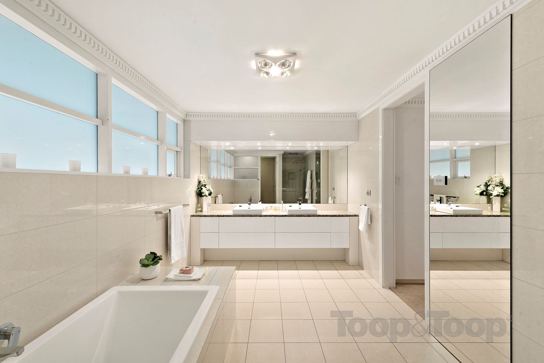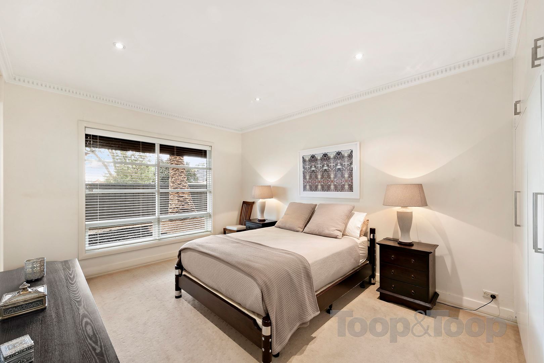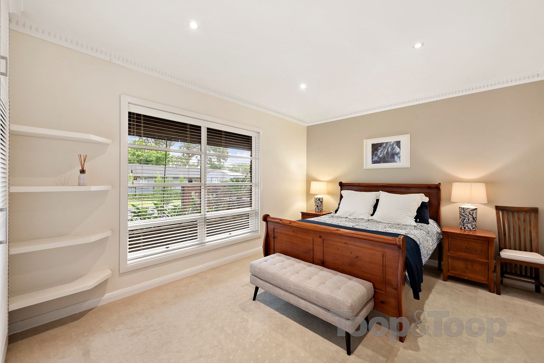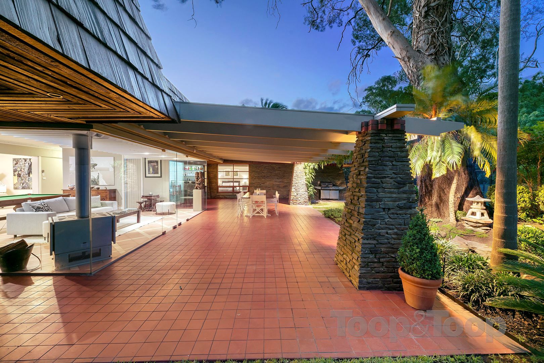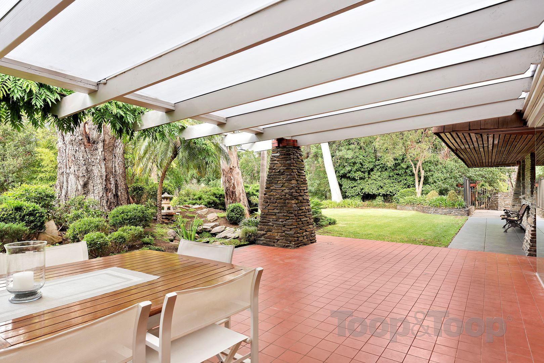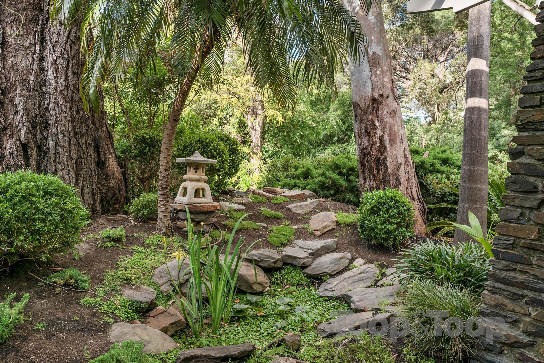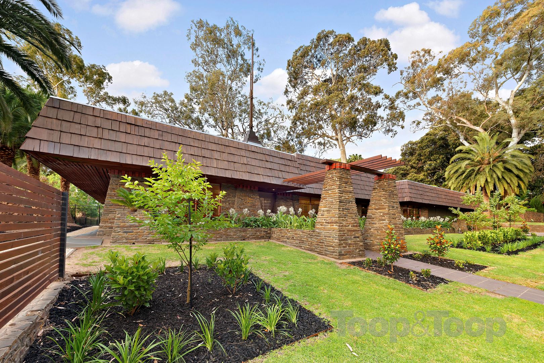2 Hubbe Court
Burnside
4
Beds
3
Baths
6
Cars
Burnside Brilliance
Inspired by the legendary Prairie Style homes of American architectural legend Frank Lloyd Wright, this iconic home is poised proudly in one of the most sought-after Eastern suburbs’ residential enclaves - glorious Hubbe Court, a quiet, tree-studded cul-de-sac with a beautiful creek setting.
First offering in almost 40 years.
Commissioned for a prominent Adelaide businessman in 1970, no expense was spared in creating an uber-luxury family home that has stood the test of time in terms of its relevance to modern living and architectural excellence.
Crafted completely in an envelope of Wistow stone and solid internal walls, the home has been sympathetically upgraded and well maintained by fastidious owners.
Created to accommodate the needs of an active executive family, the home offers flexible living options with three large double bedrooms (each with its’ own ensuite bathroom) plus a study (or fourth bedroom) three living rooms, formal dining room and a spacious gourmet kitchen with expanses of rich black granite.
The heart of the home is a large family/ games room that draws in the expansive rear alfresco area through frameless glass doors and is adorned by the stunning backdrop of a delicate Japanese garden.
The soaring entrance is crowned with a feature spire and light well.
An elegant formal lounge is the perfect place for quiet relaxation or entertaining on a large scale with its discreet connection to the central family room.
The spacious master bedroom has a walk-in robe, soothing garden views and a luxury ensuite bathroom.
What makes this home special?;
• Spectacular architectural home on over 1,750 square metres ( two titles)
• Striking Wistow stone construction
• Multiple living rooms
• Enormous alfresco area
• Illuminated sports court
• Large gourmet kitchen with stone tops and high spec stainless Miele appliances
• Brilliant central family room with slow combustion heater
• Radiant ceiling heating in all main rooms
• Central ducted reverse cycle air conditioning
• Three car ( side by side) garaging and off street parking for several more cars
• Three phase power supply
• Mature landscaping and expansive lawned area
Situated in prestigious Burnside, the home is conveniently located close to public transport and quality private and public schools such as Pembroke School, St Peters Girls, Burnside Primary ( Zoned), Marryatville High School and Norwood Morialta High School ( Zoned).
Walk to beautiful parks such as Hazelwood Park with swimming complex, leafy Newland Reserve and Michael Perry Botanic Reserve.
All community and shopping facilities are available in nearby Burnside Village, and it is an easy commute to the CBD
Peter and Eloise McMillan look forward to helping you find a way to own this exceptional home.
First offering in almost 40 years.
Commissioned for a prominent Adelaide businessman in 1970, no expense was spared in creating an uber-luxury family home that has stood the test of time in terms of its relevance to modern living and architectural excellence.
Crafted completely in an envelope of Wistow stone and solid internal walls, the home has been sympathetically upgraded and well maintained by fastidious owners.
Created to accommodate the needs of an active executive family, the home offers flexible living options with three large double bedrooms (each with its’ own ensuite bathroom) plus a study (or fourth bedroom) three living rooms, formal dining room and a spacious gourmet kitchen with expanses of rich black granite.
The heart of the home is a large family/ games room that draws in the expansive rear alfresco area through frameless glass doors and is adorned by the stunning backdrop of a delicate Japanese garden.
The soaring entrance is crowned with a feature spire and light well.
An elegant formal lounge is the perfect place for quiet relaxation or entertaining on a large scale with its discreet connection to the central family room.
The spacious master bedroom has a walk-in robe, soothing garden views and a luxury ensuite bathroom.
What makes this home special?;
• Spectacular architectural home on over 1,750 square metres ( two titles)
• Striking Wistow stone construction
• Multiple living rooms
• Enormous alfresco area
• Illuminated sports court
• Large gourmet kitchen with stone tops and high spec stainless Miele appliances
• Brilliant central family room with slow combustion heater
• Radiant ceiling heating in all main rooms
• Central ducted reverse cycle air conditioning
• Three car ( side by side) garaging and off street parking for several more cars
• Three phase power supply
• Mature landscaping and expansive lawned area
Situated in prestigious Burnside, the home is conveniently located close to public transport and quality private and public schools such as Pembroke School, St Peters Girls, Burnside Primary ( Zoned), Marryatville High School and Norwood Morialta High School ( Zoned).
Walk to beautiful parks such as Hazelwood Park with swimming complex, leafy Newland Reserve and Michael Perry Botanic Reserve.
All community and shopping facilities are available in nearby Burnside Village, and it is an easy commute to the CBD
Peter and Eloise McMillan look forward to helping you find a way to own this exceptional home.
Sold on Oct 9, 2020
$2,390,000
Property Information
Council Rates $3,271.20 pa approx.
ES Levy $312.15 pa approx.
Water Rates $366.91 pq approx.
CONTACT AGENTS
Neighbourhood Map
Schools in the Neighbourhood
| School | Distance | Type |
|---|---|---|


