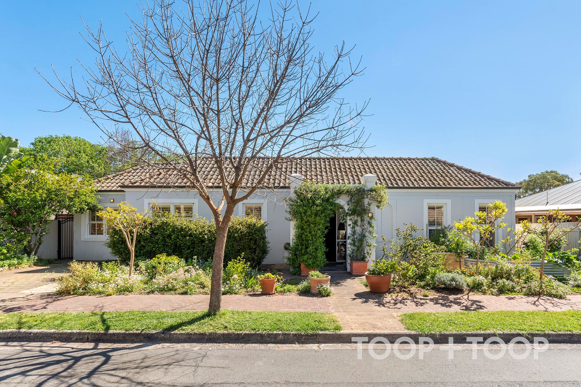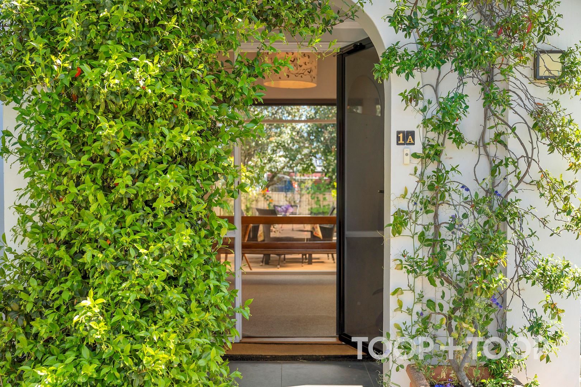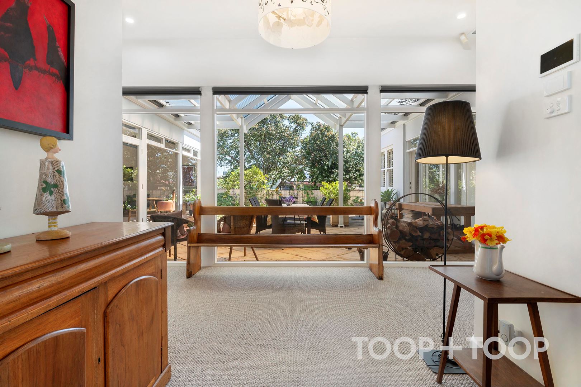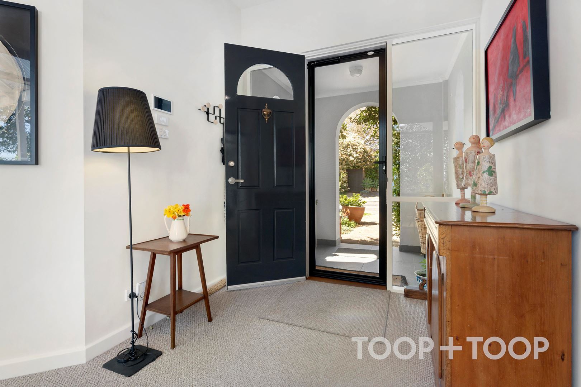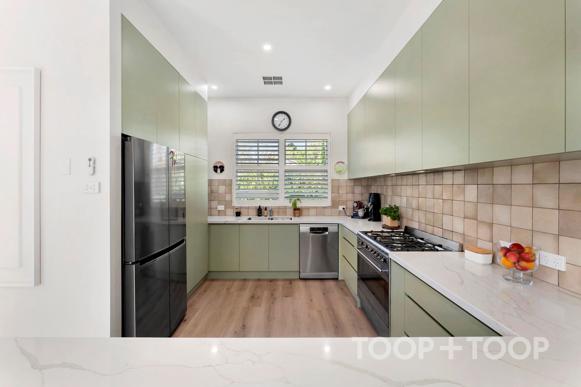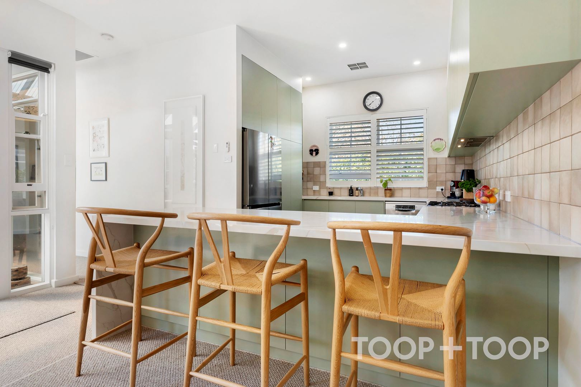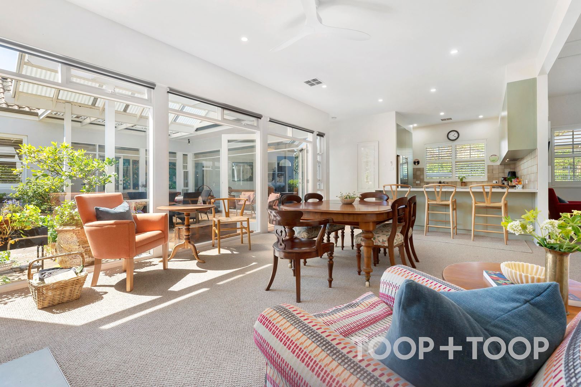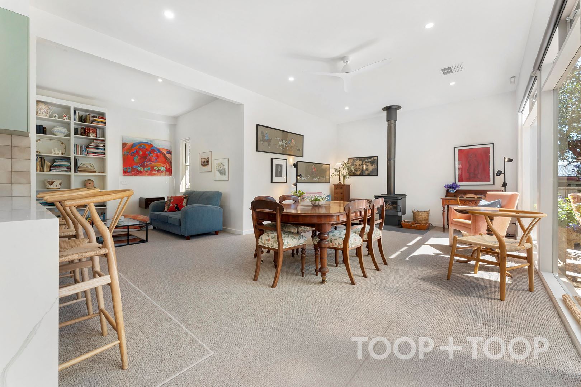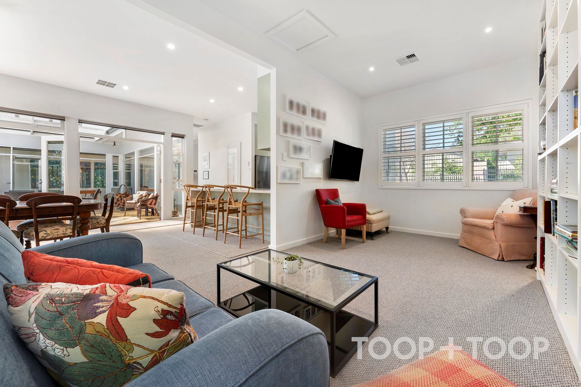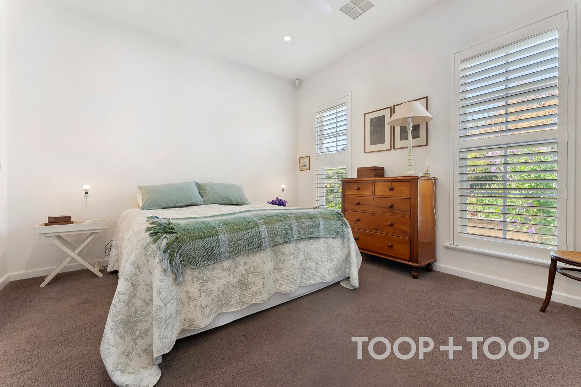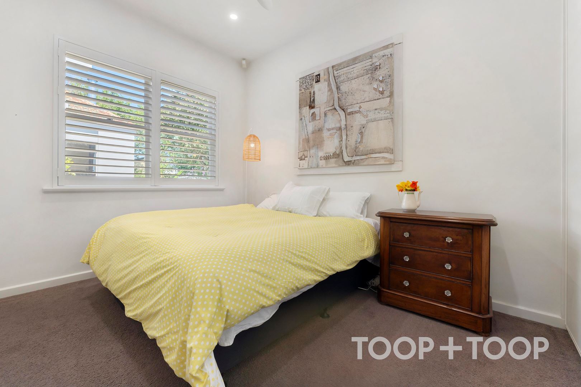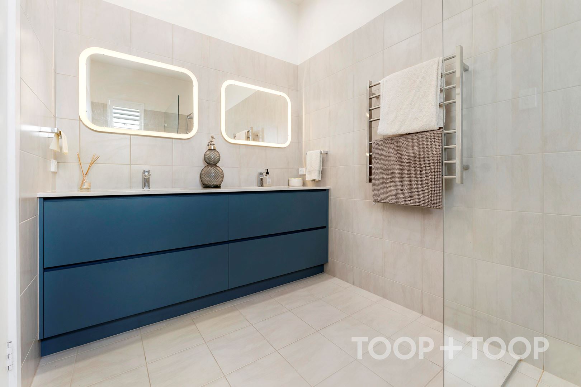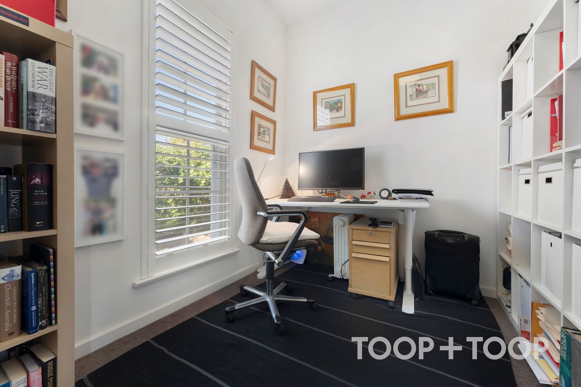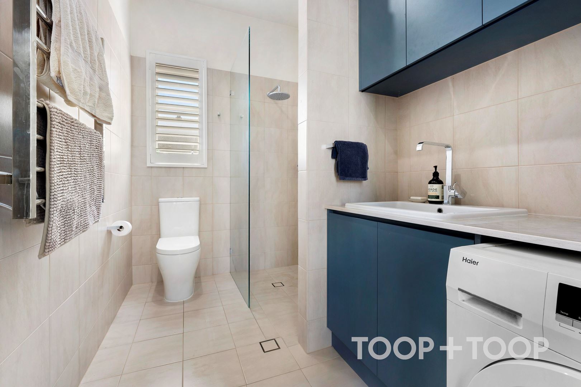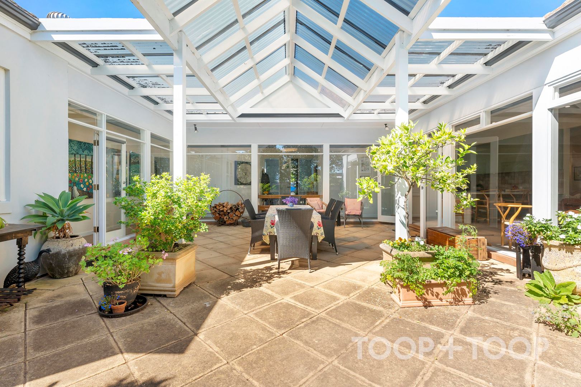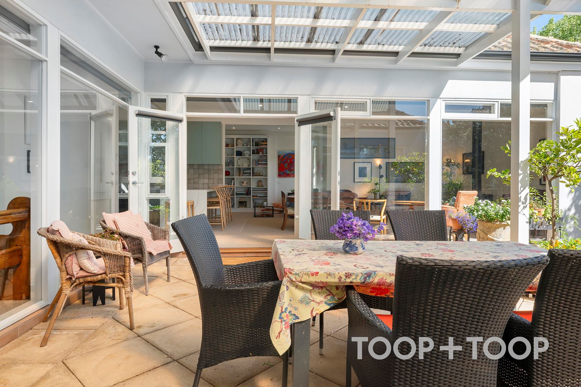1A Cedar Avenue
Glenunga
3
Beds
2
Baths
1
Car
Experience elegance and functionality
Welcome to a home where elegance meets functionality, nestled in a prime location. As you step through the wide entrance hallway, you are greeted by a light-filled space that sets the tone for the rest of the property. This home boasts three functional bedrooms, the main featuring an ensuite and walk-in robe, while the second bedroom comes with built-in robes. The third bedroom offers flexibility, doubling as a home office, perfect for the modern family.
The heart of the home is undoubtedly the low-maintenance, light-filled, spacious living area. This space offers ample room for the family to enjoy. The café doors open up to a stunning outdoor entertainment area, bathed in natural light, perfect for hosting friends or enjoying a quiet evening under the covered pergola or adjacent paved area under the stars.
The gourmet kitchen is a chef's dream, complete with a stone waterfall benchtop, dishwasher, and a 5-burner freestanding oven. The large open plan living and dining areas flow seamlessly from the kitchen, creating an inviting space for entertaining. The property is situated on a Torrens titled allotment, located on approximately 384 sqm of land, with many established plantings of fruits and vegetables and two garden sheds for added convenience.
This home is not just about comfort but also about peace of mind. It comes with a security system, combustion heating, ducted reverse cycle air conditioning, and ceiling fans throughout, ensuring year-round comfort. Zoned to Linden Park Primary School and Glenunga International High School, it offers excellent educational opportunities. Plus, it's just a stroll away from Burnside Village, Glenunga Sports Hub, Glenunga Tennis Club and Croquet Club, making it an ideal choice for those who value an active lifestyle. This property is more than just a house; it's a lifestyle, a place to call home.
Local Council: Burnside
Council rates: $1916.15 p.a. approx.
Year built: 1997
SA Water rates: $246.90 approx. p.q.
Land size: 384 sqm approx.
The heart of the home is undoubtedly the low-maintenance, light-filled, spacious living area. This space offers ample room for the family to enjoy. The café doors open up to a stunning outdoor entertainment area, bathed in natural light, perfect for hosting friends or enjoying a quiet evening under the covered pergola or adjacent paved area under the stars.
The gourmet kitchen is a chef's dream, complete with a stone waterfall benchtop, dishwasher, and a 5-burner freestanding oven. The large open plan living and dining areas flow seamlessly from the kitchen, creating an inviting space for entertaining. The property is situated on a Torrens titled allotment, located on approximately 384 sqm of land, with many established plantings of fruits and vegetables and two garden sheds for added convenience.
This home is not just about comfort but also about peace of mind. It comes with a security system, combustion heating, ducted reverse cycle air conditioning, and ceiling fans throughout, ensuring year-round comfort. Zoned to Linden Park Primary School and Glenunga International High School, it offers excellent educational opportunities. Plus, it's just a stroll away from Burnside Village, Glenunga Sports Hub, Glenunga Tennis Club and Croquet Club, making it an ideal choice for those who value an active lifestyle. This property is more than just a house; it's a lifestyle, a place to call home.
Local Council: Burnside
Council rates: $1916.15 p.a. approx.
Year built: 1997
SA Water rates: $246.90 approx. p.q.
Land size: 384 sqm approx.
Sold on Oct 11, 2023
$1,290,000
Property Information
Built 1997
Land Size 384.00 sqm approx.
Council Rates $1916.15 p.a. approx.
ES Levy $220.10 pa approx
Water Rates $246.90 approx. p.q.
CONTACT AGENT
Neighbourhood Map
Schools in the Neighbourhood
| School | Distance | Type |
|---|---|---|


