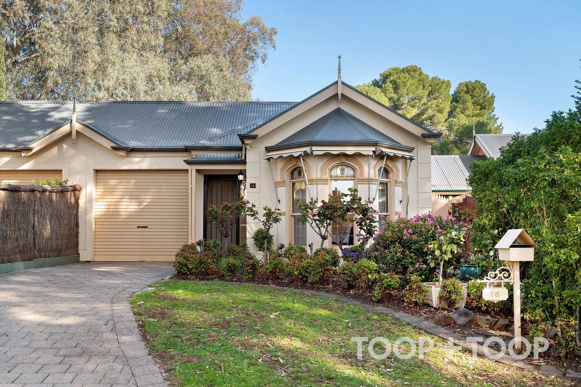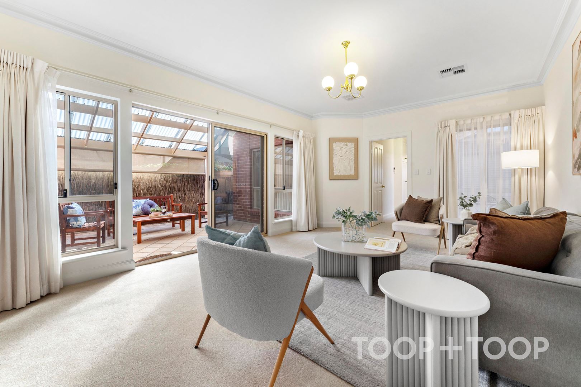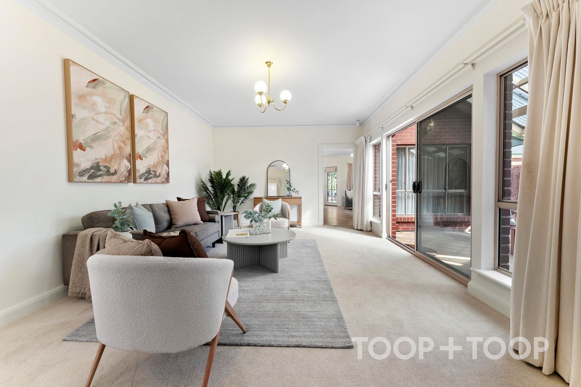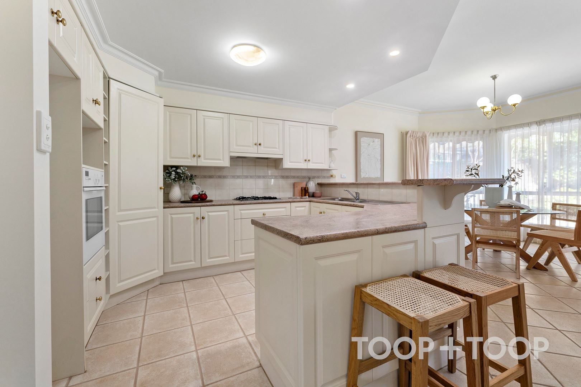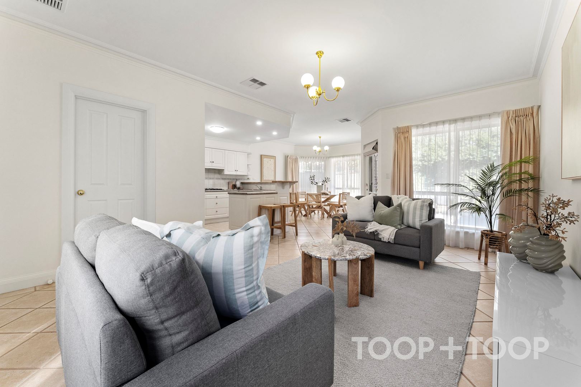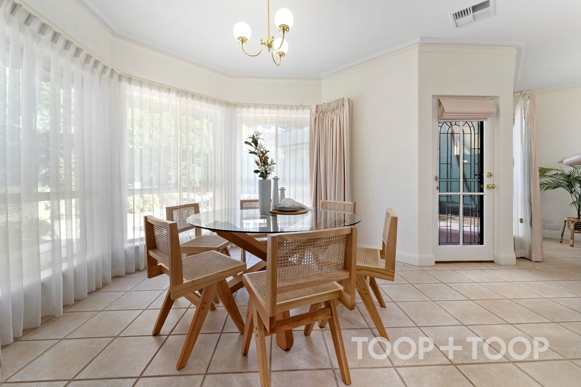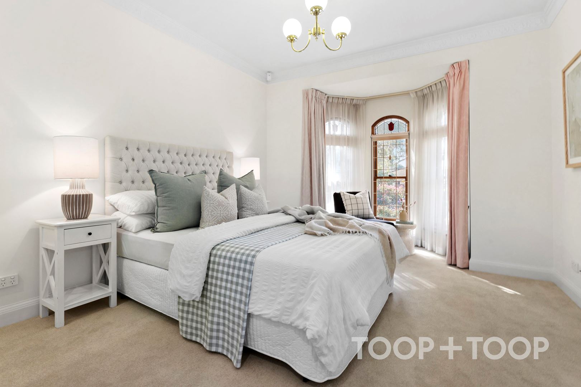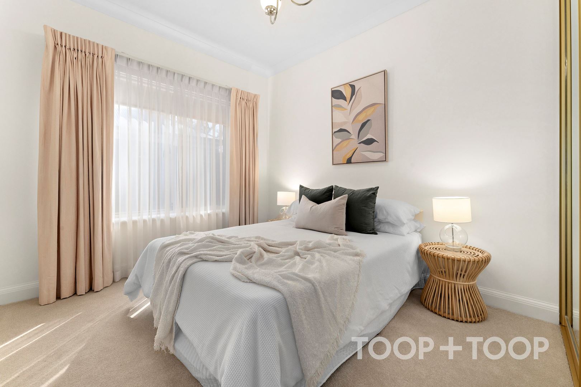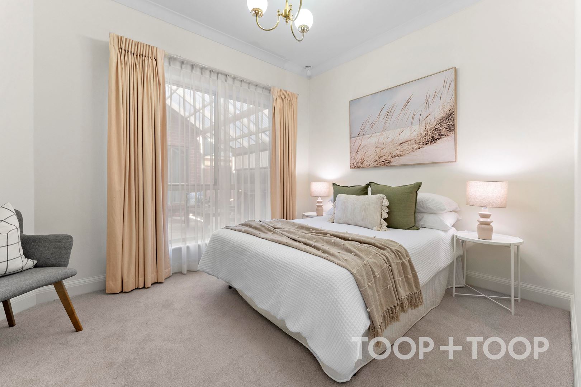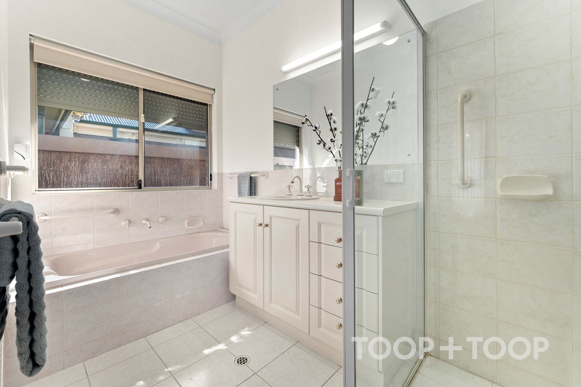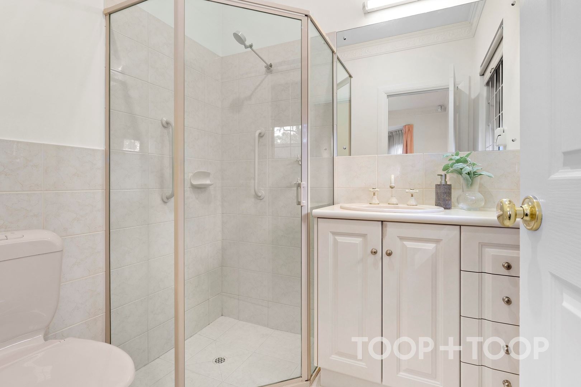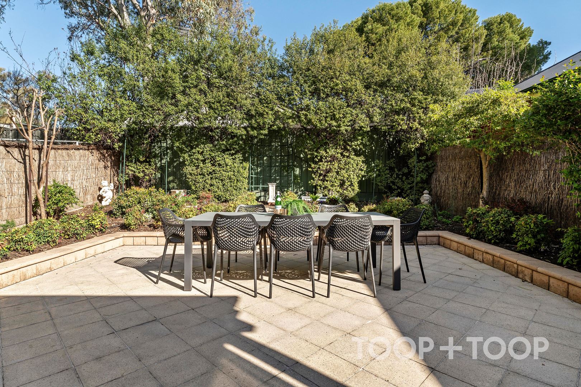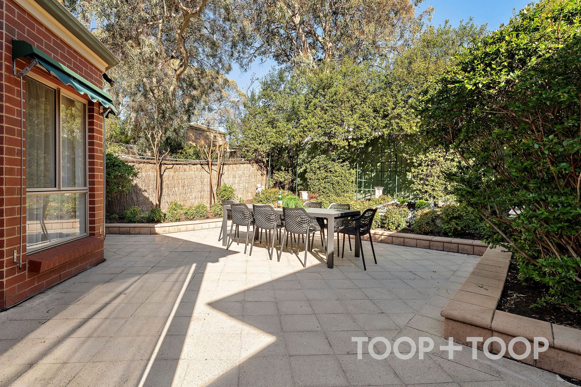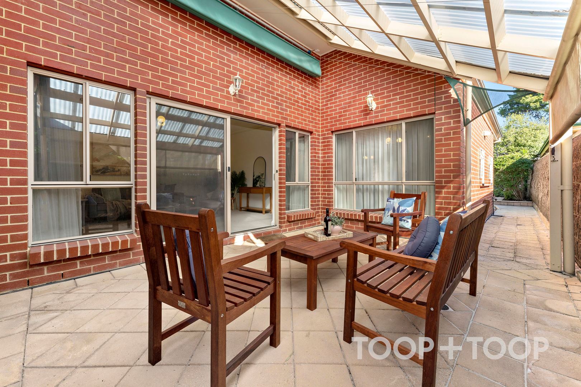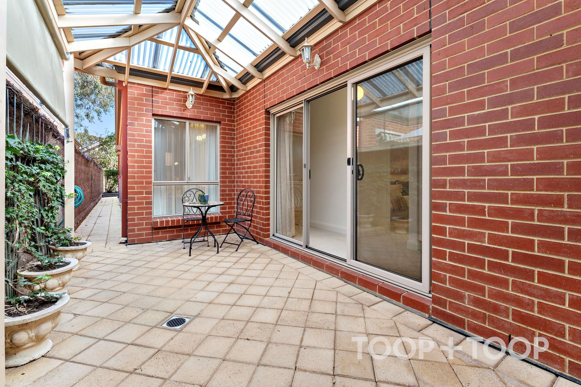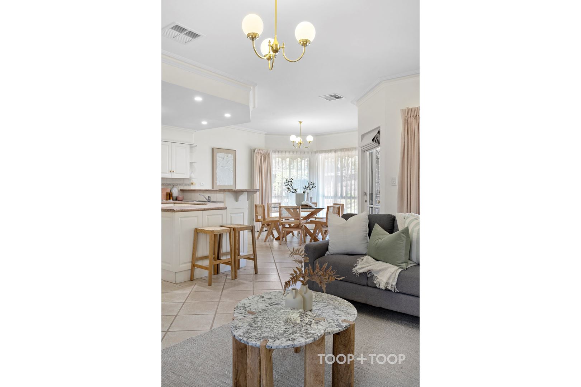18 Rosedale Avenue
Wattle Park
3
Beds
2
Baths
1
Car
Enchanting Wattle Park Wonder
Nestled in the heart of a tranquil, tree-lined street, this modern home is an embodiment of privacy, comfort, and warmth. Sitting proudly on the high side of the road, the residence is in a tightly held, highly sought-after neighbourhood.
A modern brick home constructed in 1998, the property secured on a Torrens title allotment is symbolic of a perfect urban retreat. Three spacious bedrooms - the master with an elegant ensuite, a walk-in wardrobe and a charming bay window, making it an idyllic spot to savour the leafy garden views and passing seasons.
Featuring ample living spaces, with a formal lounge room that filters out to one of the courtyards, and an open-plan integrated kitchen, presenting additional dining and living space. Its unique feature is the versatile floor plan that offers multiple living and entertaining zones. A duo of private courtyards complemented with a rear paved terrace stand as an invite for alfresco entertaining. The allotment measures (approx.) 432 square metres, perfect for those seeking low maintenance living.
Additional features:
Quality window treatments
Security system
Ducted reverse cycle air conditioning
Security roller shutters
Quality Bosch kitchen appliances
Feature leadlighting
Its prime location offers an added advantage - a short hop away from Adelaide's vibrant CBD, easily accessible public transport, and proximity to Erindale shops, Burnside Village, and Wattle Park Bakery. Quality education in the vicinity, with St Peter’s Girls School a stroll away, and zoning to Burnside Primary School and Norwood International High School.
It not only offers a beautiful structure bound with bricks and mortar but also a home - where one is bound to create unforgettable memories.
Local council: Burnside
Council rates: $1887.10 pa approx.
Land size: 432 sqm approx.
Year built: 1998
SA Water rates: $241.88pq approx.
A modern brick home constructed in 1998, the property secured on a Torrens title allotment is symbolic of a perfect urban retreat. Three spacious bedrooms - the master with an elegant ensuite, a walk-in wardrobe and a charming bay window, making it an idyllic spot to savour the leafy garden views and passing seasons.
Featuring ample living spaces, with a formal lounge room that filters out to one of the courtyards, and an open-plan integrated kitchen, presenting additional dining and living space. Its unique feature is the versatile floor plan that offers multiple living and entertaining zones. A duo of private courtyards complemented with a rear paved terrace stand as an invite for alfresco entertaining. The allotment measures (approx.) 432 square metres, perfect for those seeking low maintenance living.
Additional features:
Quality window treatments
Security system
Ducted reverse cycle air conditioning
Security roller shutters
Quality Bosch kitchen appliances
Feature leadlighting
Its prime location offers an added advantage - a short hop away from Adelaide's vibrant CBD, easily accessible public transport, and proximity to Erindale shops, Burnside Village, and Wattle Park Bakery. Quality education in the vicinity, with St Peter’s Girls School a stroll away, and zoning to Burnside Primary School and Norwood International High School.
It not only offers a beautiful structure bound with bricks and mortar but also a home - where one is bound to create unforgettable memories.
Local council: Burnside
Council rates: $1887.10 pa approx.
Land size: 432 sqm approx.
Year built: 1998
SA Water rates: $241.88pq approx.
Sold on Sep 11
$1,320,000
Property Information
Built 1998
Land Size 432.00 sqm approx.
Council Rates $1887.10 pa approx.
ES Levy $202pa approx.
Water Rates $241.88pq approx.
CONTACT AGENTS
Neighbourhood Map
Schools in the Neighbourhood
| School | Distance | Type |
|---|---|---|



