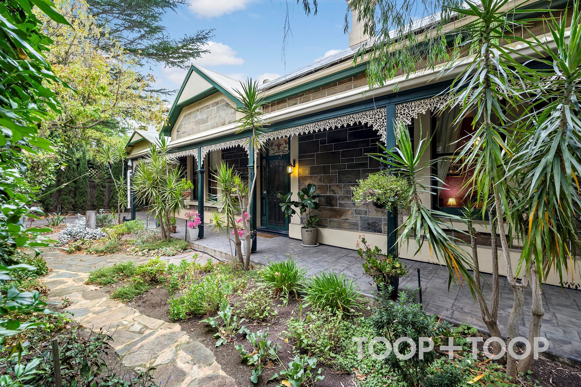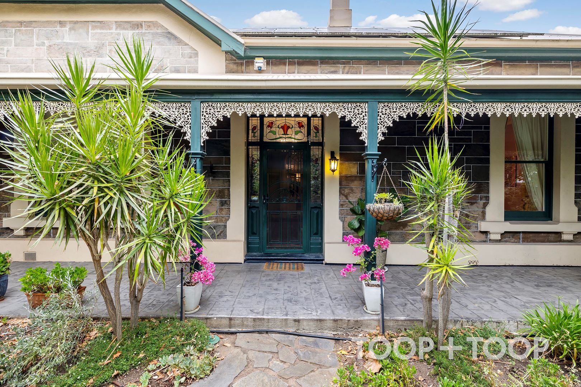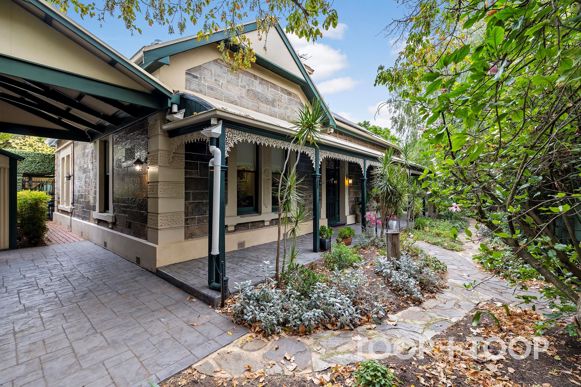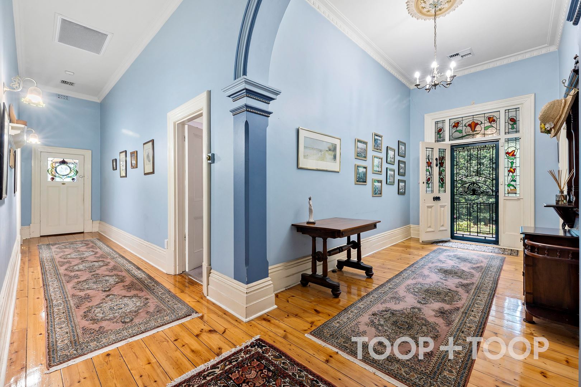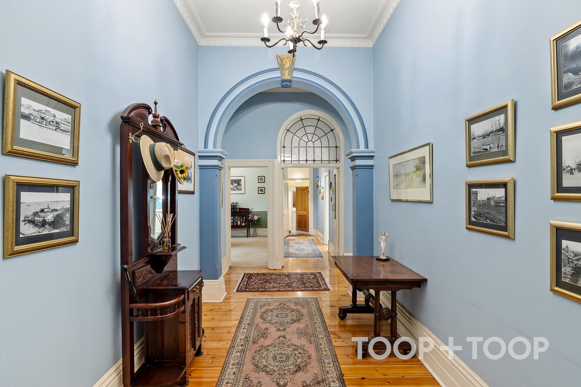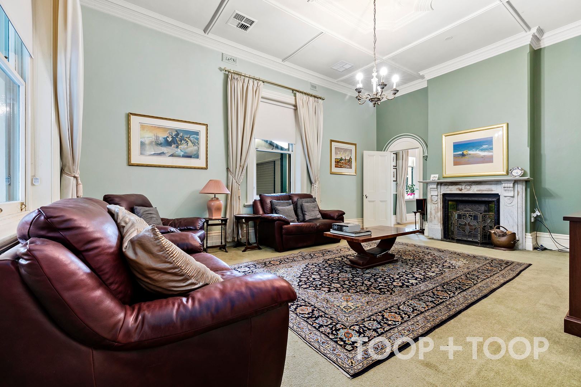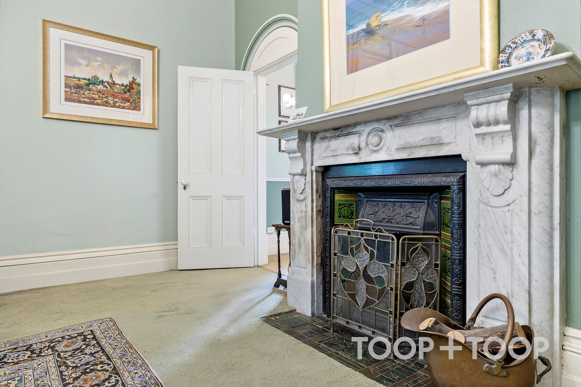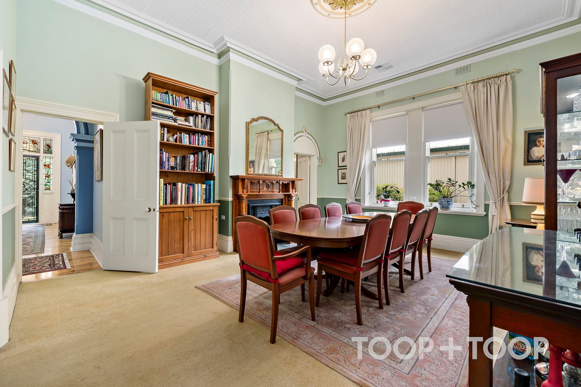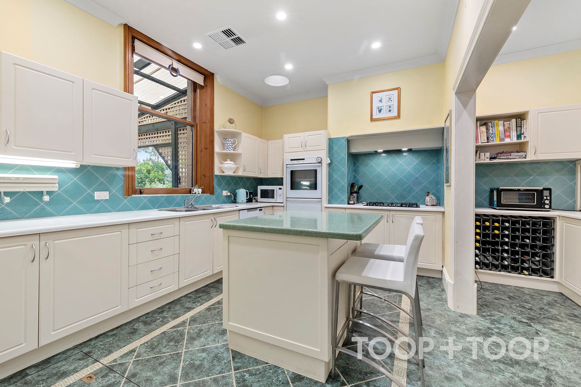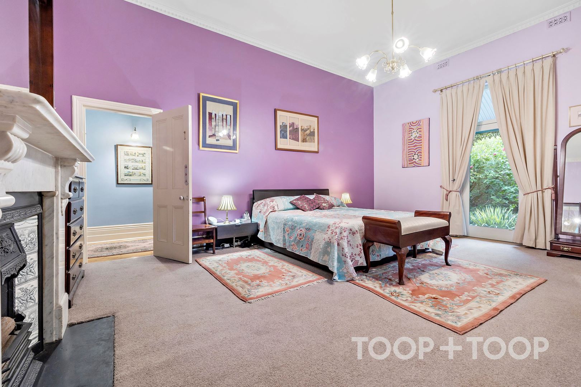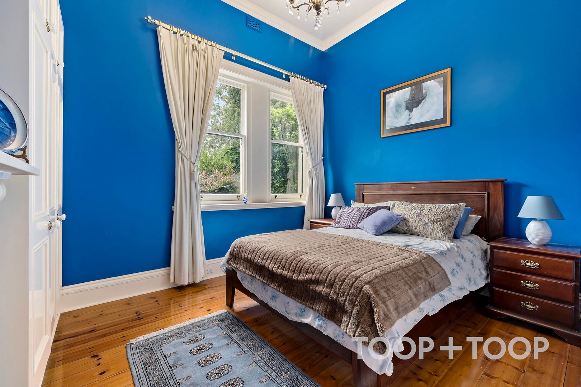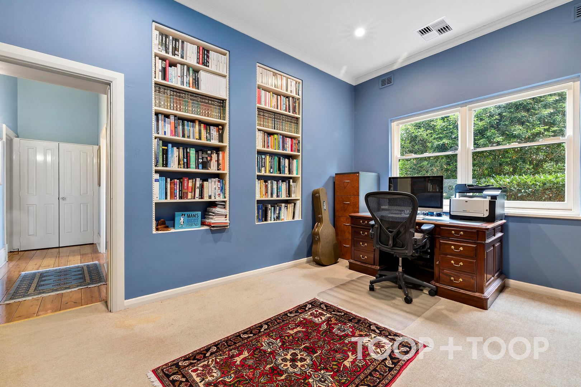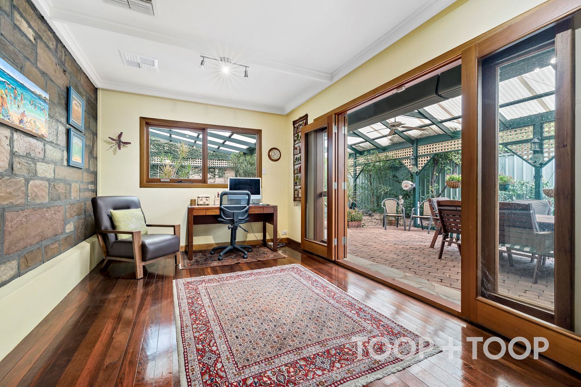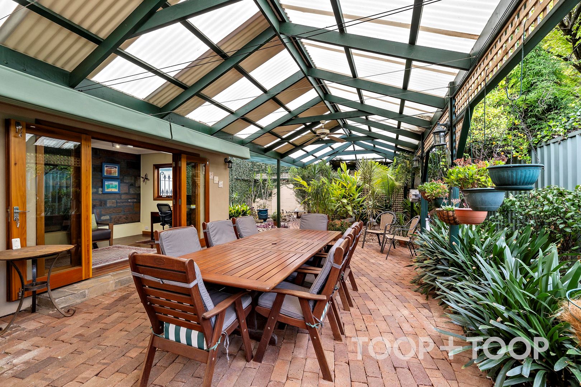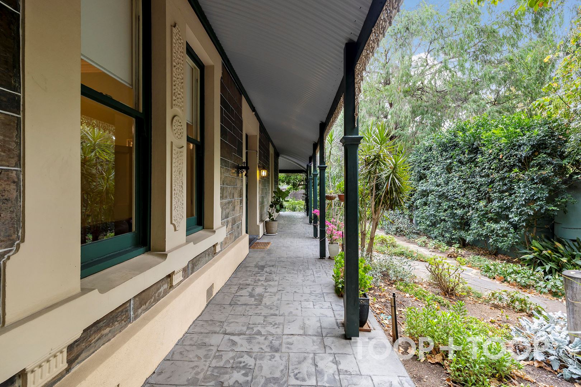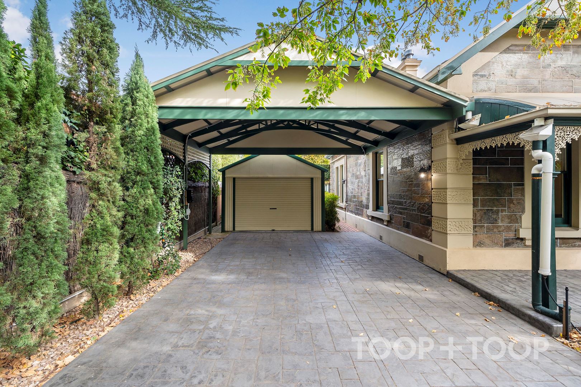121 Cross Road
Hawthorn
4
Beds
2
Baths
3
Cars
"Victorian Elegance Meets Modern Comfort" (C.1895)
Welcome to 121 Cross Road, Hawthorn, a secluded haven that exudes a sense of security and privacy.
*** Visitors to the home - for the most convenient parking for our Open homes, we suggest parking in adjacent Denning Street. ***
This grand character Bluestone Return-veranda Villa, built in 1895, is a master-built character home crafted with grand proportions and superior workmanship. Admire the substantial Bluestone walls, intricate quoin-work, lofty decorative ceilings, original fireplaces, rich Baltic pine floors and beautiful leadlight windows.
Situated on an 873 square metre allotment in a corner position, the home welcomes you with a large entrance hall with lofty ceilings. The adjacent formal lounge and dining rooms are both of grand proportions.
The functional, centrally located kitchen with a butler's pantry overlooks the mature landscaped gardens at the rear. A dry wine cellar will appeal to wine collectors.
The property also features two driveway entrances - one from Cross Road with remote control, and second entrance from Hilda Terrace. A pedestrian gate with intercom offers remote access for visitors.
A large entertaining pavilion at the rear is equipped with sunshade and fans, making it the perfect outdoor entertaining space for all seasons.
The home is fitted with a modern high capacity Actron reverse-cycle ducted air conditioning, ensuring comfort all year round.
The property also features a high clearance double carport, a secure garage, an RAA electric vehicle charging station, plus a 5 KW solar array with a $0.55c feed-in tariff to reduce power bills.
The mature landscaped gardens are served by an auto irrigation system, backed up with copious rainwater storage, adding to the sustainability of the home.
Located in the sought-after suburb of Hawthorn, this home is near vibrant Mitcham Village shopping centre and multiple health and community services. A popular local gathering point, the renowned “Pantry on Egmont”, is just short walk away.
Several parks and playgrounds are nearby, and choose from a selection of sought-after public and private schools including Cabra College, Walford, Concordia College and Scotch College.
The #200 bus connecting CBD, Marion Shopping Centre and Flinders/ Medical Centre is right alongside. The Unley Park Train Station for accessing the CBD and Belair is only 100m away.
The home is zoned for Westbourne Park Primary and Unley High Schools, with Unley High School now offering the International Baccalaureate qualification.
Peter and Glenn McMillan look forward to helping you with your enquiries on this outstanding property.
*** Visitors to the home - for the most convenient parking for our Open homes, we suggest parking in adjacent Denning Street. ***
This grand character Bluestone Return-veranda Villa, built in 1895, is a master-built character home crafted with grand proportions and superior workmanship. Admire the substantial Bluestone walls, intricate quoin-work, lofty decorative ceilings, original fireplaces, rich Baltic pine floors and beautiful leadlight windows.
Situated on an 873 square metre allotment in a corner position, the home welcomes you with a large entrance hall with lofty ceilings. The adjacent formal lounge and dining rooms are both of grand proportions.
The functional, centrally located kitchen with a butler's pantry overlooks the mature landscaped gardens at the rear. A dry wine cellar will appeal to wine collectors.
The property also features two driveway entrances - one from Cross Road with remote control, and second entrance from Hilda Terrace. A pedestrian gate with intercom offers remote access for visitors.
A large entertaining pavilion at the rear is equipped with sunshade and fans, making it the perfect outdoor entertaining space for all seasons.
The home is fitted with a modern high capacity Actron reverse-cycle ducted air conditioning, ensuring comfort all year round.
The property also features a high clearance double carport, a secure garage, an RAA electric vehicle charging station, plus a 5 KW solar array with a $0.55c feed-in tariff to reduce power bills.
The mature landscaped gardens are served by an auto irrigation system, backed up with copious rainwater storage, adding to the sustainability of the home.
Located in the sought-after suburb of Hawthorn, this home is near vibrant Mitcham Village shopping centre and multiple health and community services. A popular local gathering point, the renowned “Pantry on Egmont”, is just short walk away.
Several parks and playgrounds are nearby, and choose from a selection of sought-after public and private schools including Cabra College, Walford, Concordia College and Scotch College.
The #200 bus connecting CBD, Marion Shopping Centre and Flinders/ Medical Centre is right alongside. The Unley Park Train Station for accessing the CBD and Belair is only 100m away.
The home is zoned for Westbourne Park Primary and Unley High Schools, with Unley High School now offering the International Baccalaureate qualification.
Peter and Glenn McMillan look forward to helping you with your enquiries on this outstanding property.
FEATURES
Air Conditioning
Courtyard
Dishwasher
Floorboards
Fully Fenced
Gas Hot Water Service
Open Fire Place
Outdoor Entertaining
Secure Parking
Water Tank
Workshop
Sold on Apr 9, 2024
$1,380,000
Auction Time
Property Information
Built 1895
Land Size 873.00 sqm approx.
Council Rates $4,346.10 p.a.
ES Levy $337.25pa approx.
Water Rates $365.85 p.q.
CONTACT AGENTS
Neighbourhood Map
Schools in the Neighbourhood
| School | Distance | Type |
|---|---|---|



