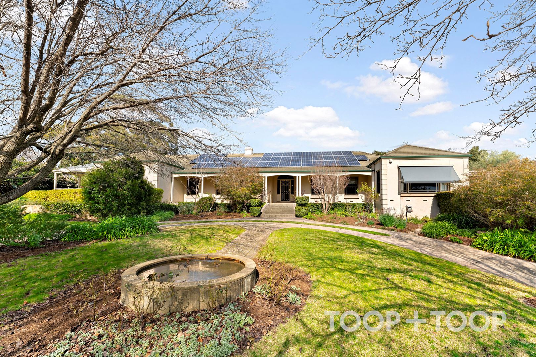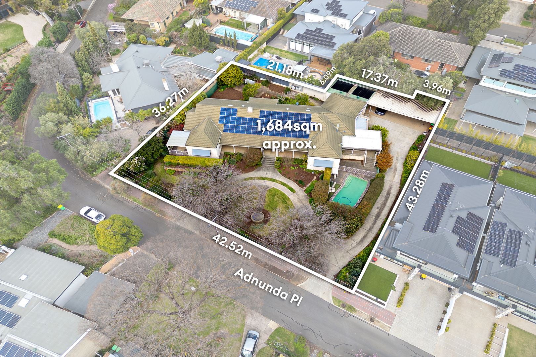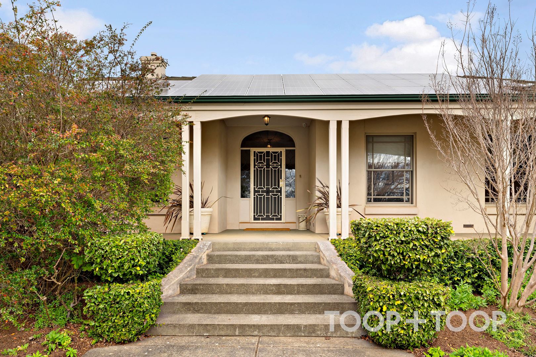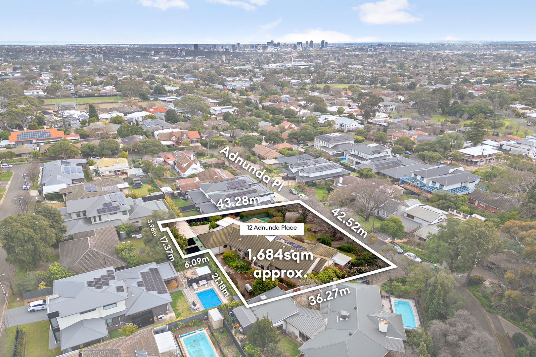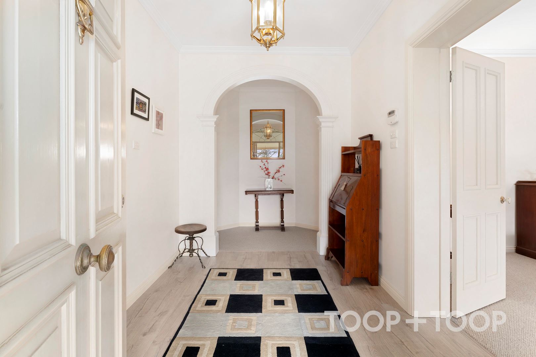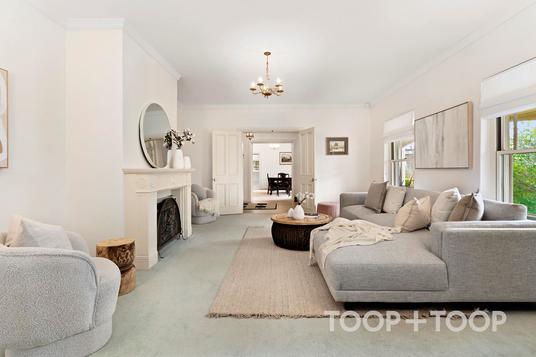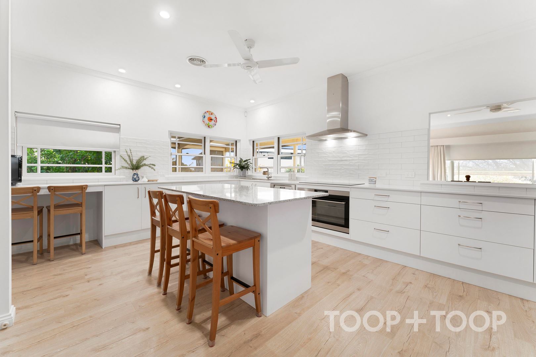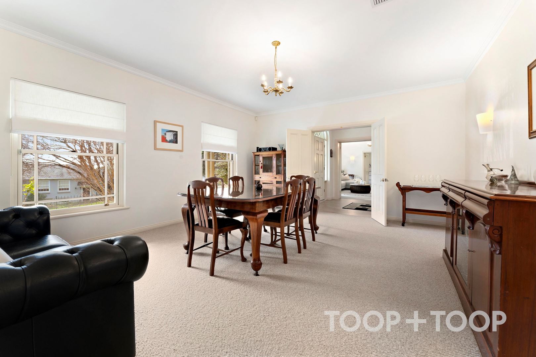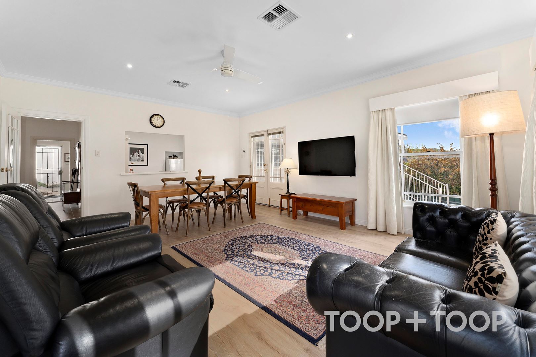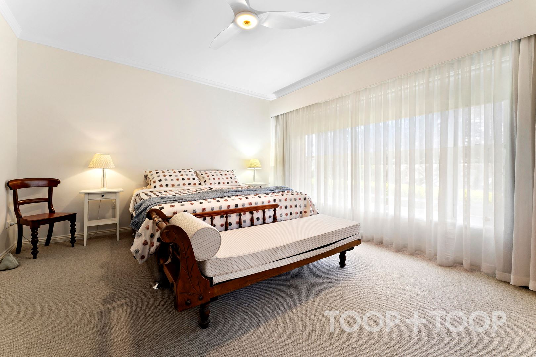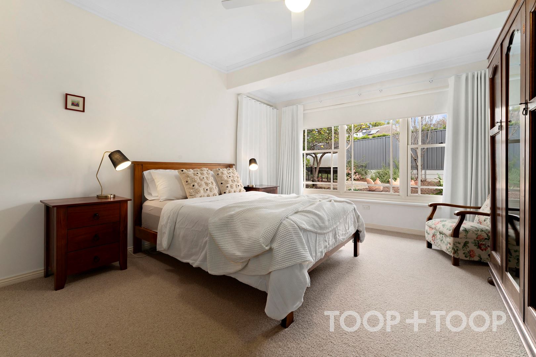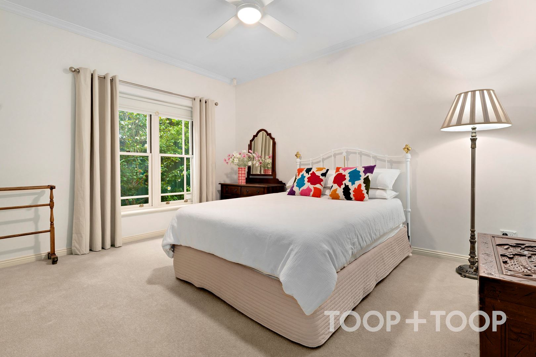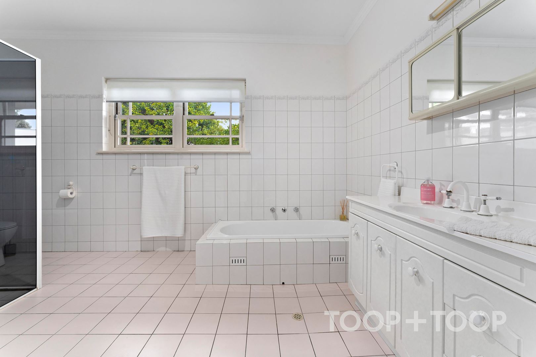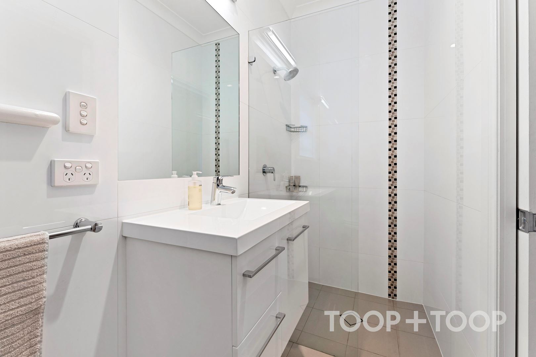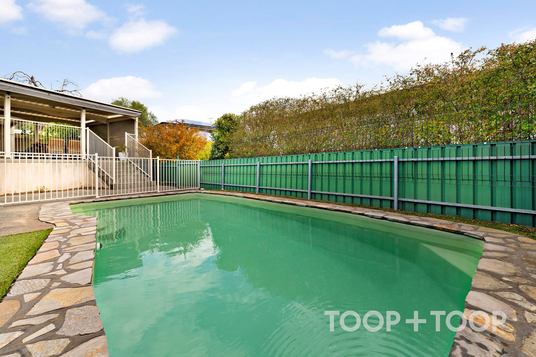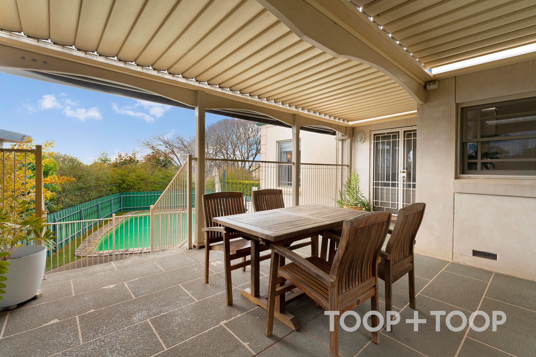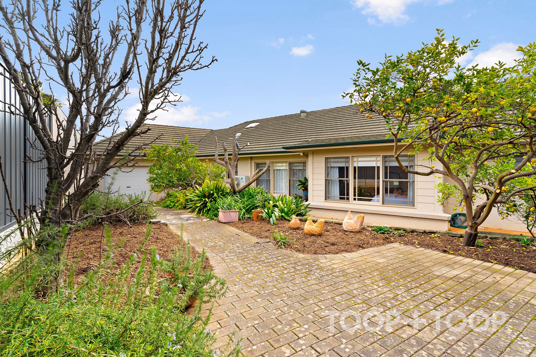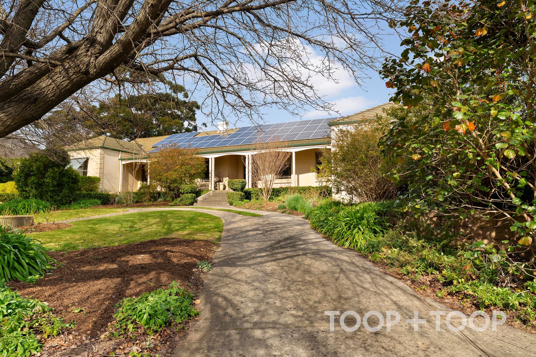12 Adnunda Place
Beaumont
5
Beds
3
Baths
6
Cars
‘Oakley Lodge’ ... and a whopping title
Embracing a fusion of grandeur and family functionality, 'Oakley Lodge' emanates an irresistible allure. Nestled on an ample allotment of approx. 1,684 sqm with a 42m frontage, it whispers the promise of a family home alive with potential. Stepping through a secure gated entry, you are welcomed by an expansive interior. Here, up to five bedrooms, or four plus a home office, along with a formal lounge room and dining room, ensure space is not a compromise.
The near-new kitchen is a delight with abundant caesarstone benchtops, a central island bench, and quality appliances. A private oasis awaits with the master bedroom suite, boasting a spacious dressing room, ensuite, and an exclusive patio access. The commodity continues outdoors, featuring an all-weather entertaining area complete with zip track blinds, automatic awning and a sparkling in-ground swimming pool. Ample vehicle parking facilitated by two auto lock-up garages and extra carport spaces compliments the package.
Additional features:
Quality kitchen appliances including induction cooking
Daikin ducted reverse cycle air conditioning
13.2 kw solar
3 bathrooms
Ample living areas
Abundant storage spaces throughout
Flexible floor plan
Private rear yard with scope for improvements
Huge laundry/mud room
Additional workshop storage
Parking for up to 6 vehicles
Security
Apart from its residential charm, 'Oakley Lodge' offers the unparalleled advantage of being zoned for top public schools including Glenunga International High School, Linden Park Primary and Burnside Primary School, and stands at proximity to local nature reserves and boutique shopping spots. This brand of suburban grandeur with easy road access to the city centre is rare, offering a well-rounded lifestyle and considerable potential for value addition or development. Fall into the embrace of this elegant family haven.
Local council: Burnside
Council rates: $3,774.30 p.a. approx.
Land size: 1,684 sqm approx.
Frontage: 42.5m approx.
Year built: 1952
SA Water rates: $405.15 p.q. approx.
The near-new kitchen is a delight with abundant caesarstone benchtops, a central island bench, and quality appliances. A private oasis awaits with the master bedroom suite, boasting a spacious dressing room, ensuite, and an exclusive patio access. The commodity continues outdoors, featuring an all-weather entertaining area complete with zip track blinds, automatic awning and a sparkling in-ground swimming pool. Ample vehicle parking facilitated by two auto lock-up garages and extra carport spaces compliments the package.
Additional features:
Quality kitchen appliances including induction cooking
Daikin ducted reverse cycle air conditioning
13.2 kw solar
3 bathrooms
Ample living areas
Abundant storage spaces throughout
Flexible floor plan
Private rear yard with scope for improvements
Huge laundry/mud room
Additional workshop storage
Parking for up to 6 vehicles
Security
Apart from its residential charm, 'Oakley Lodge' offers the unparalleled advantage of being zoned for top public schools including Glenunga International High School, Linden Park Primary and Burnside Primary School, and stands at proximity to local nature reserves and boutique shopping spots. This brand of suburban grandeur with easy road access to the city centre is rare, offering a well-rounded lifestyle and considerable potential for value addition or development. Fall into the embrace of this elegant family haven.
Local council: Burnside
Council rates: $3,774.30 p.a. approx.
Land size: 1,684 sqm approx.
Frontage: 42.5m approx.
Year built: 1952
SA Water rates: $405.15 p.q. approx.
Sold on Aug 31
Auction Time
Property Information
Built 1952
Land Size 1684.00 sqm approx.
Council Rates $3774.30pa approx.
ES Levy $354.05pa approx.
Water Rates $405.15pq approx.
CONTACT AGENTS
Neighbourhood Map
Schools in the Neighbourhood
| School | Distance | Type |
|---|---|---|



