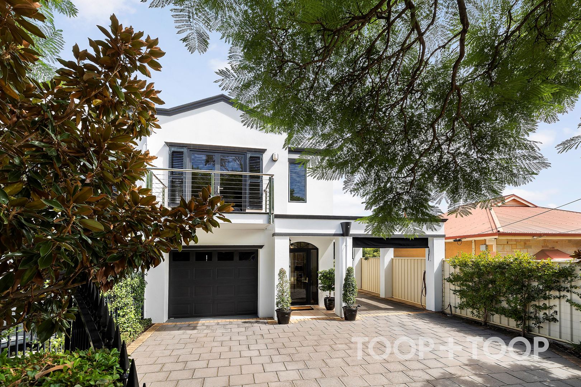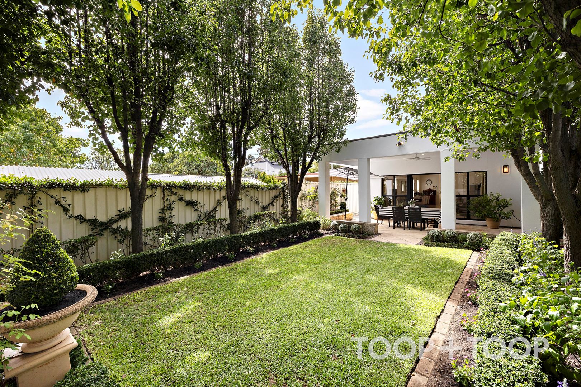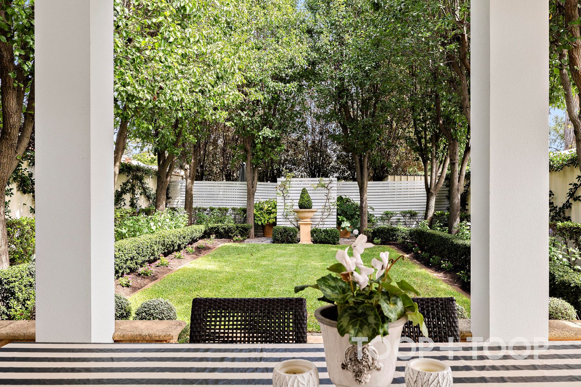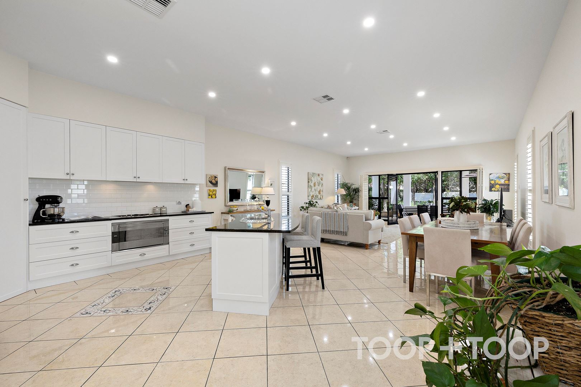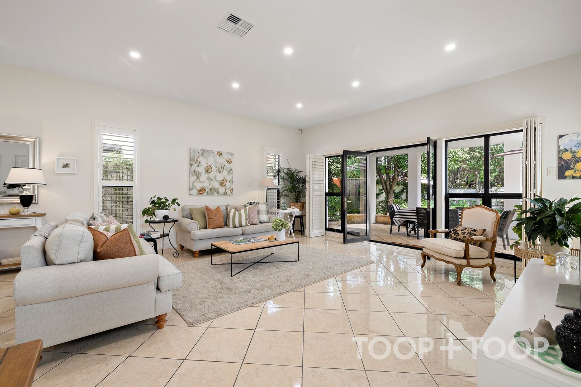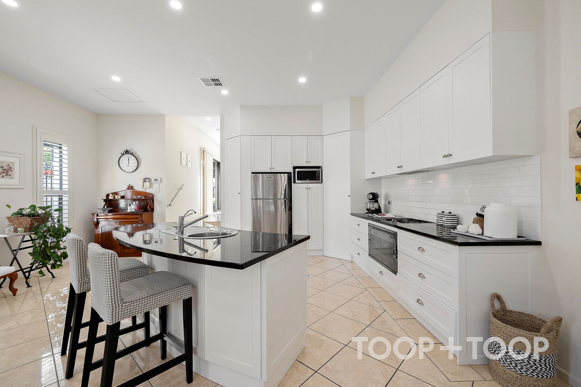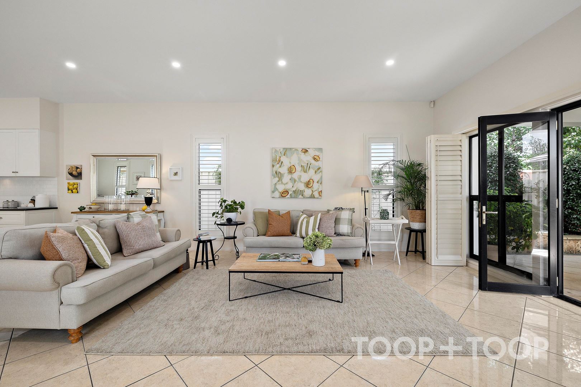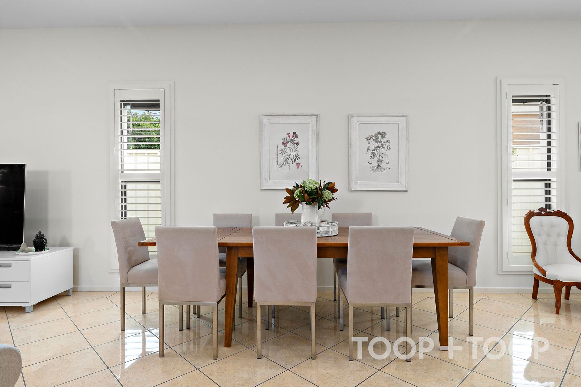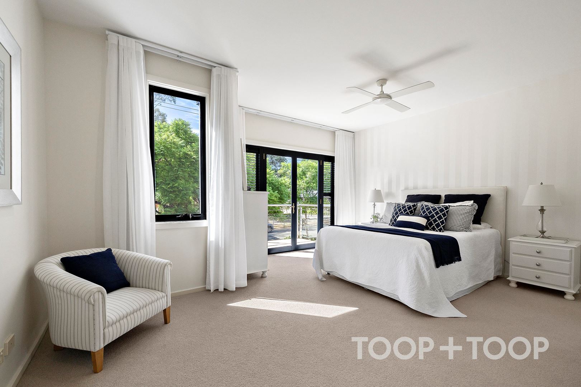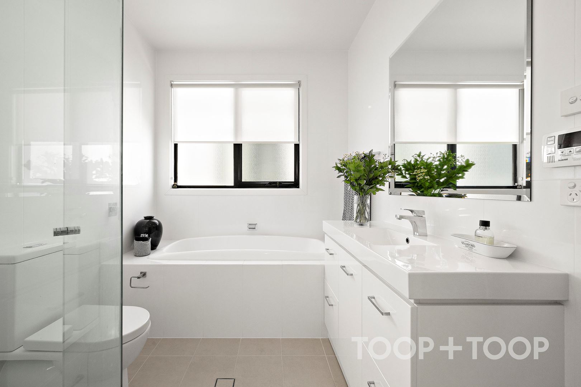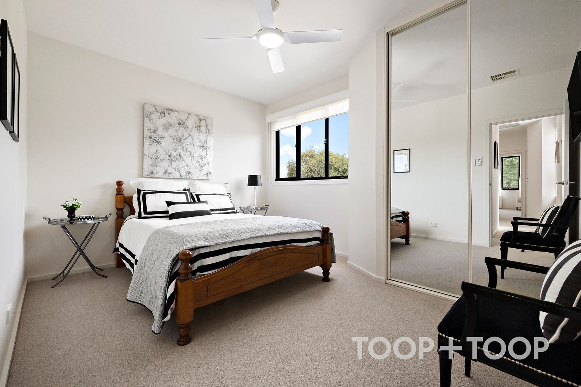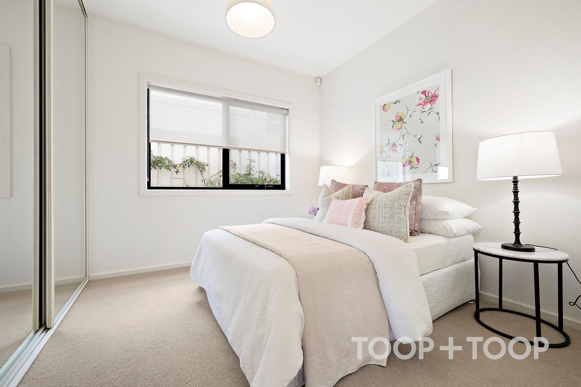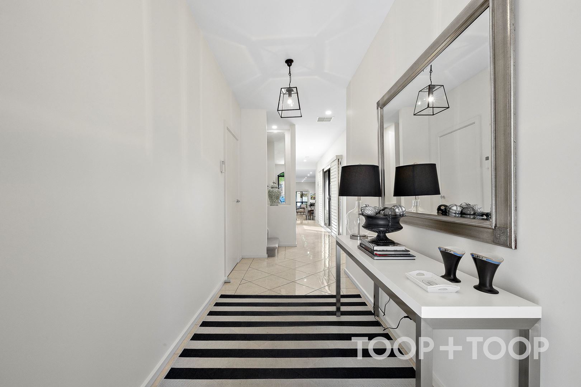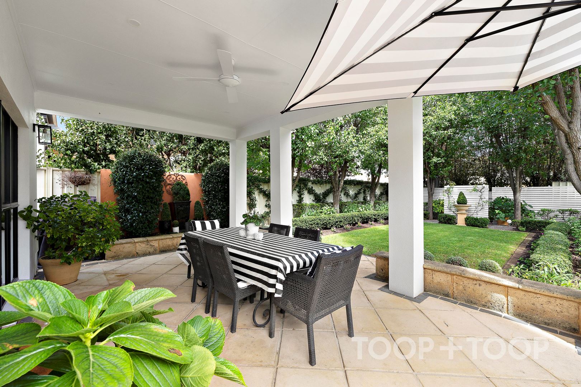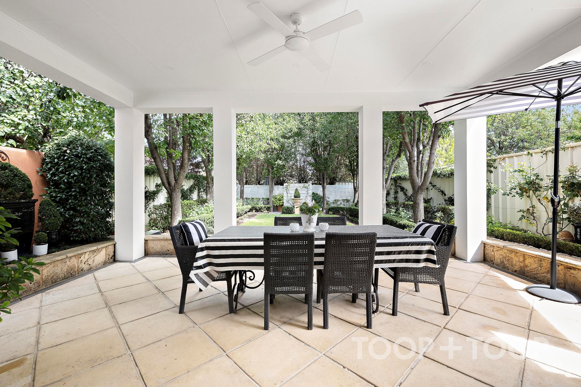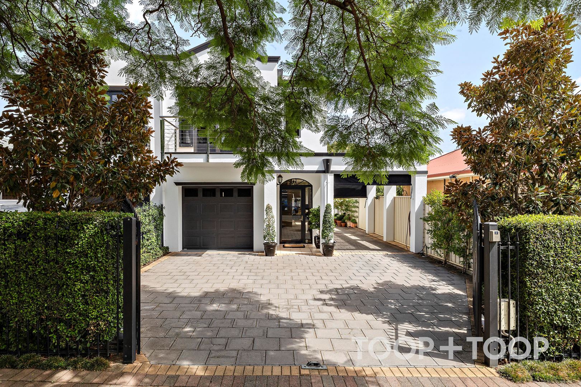101 Conyngham Street
Frewville
3
Beds
2
Baths
2
Cars
Elegance meets comfort
Best offers close Wednesday 27th March at 11am
Nestled in the leafy suburb of Frewville, this Torrens titled home offers an enchanting blend of elegance and family functionality that encapsulates the best of modern living. This meticulously maintained two-storey residence welcomes with its commanding façade and automatic gates, ensuring privacy and security while exuding curb appeal that captures the heart.
Situated in the prestigious school zones of Glenunga International High School, Linden Park Primary, and Glen Osmond Primary School, this family haven also places you near elite shopping and dining precincts of Burnside Village, Glen Osmond Road restaurants and Frewville Foodland.
The ground floor unfolds into a chef's dream kitchen, equipped with stone benchtops, a 5 burner gas cooktop, and premium Smeg appliances, overlooking the inviting living and dining area that effortlessly spills out onto the undercover outdoor entertaining space. Imagine leisurely afternoons within the embrace of manicured formal gardens, an epitome of tranquility that extends the home's living quarters into the outdoors.
Ascend to the upper level, where the private master bedroom greets with a generous walk-in robe and ensuite, while the additional bedrooms (one of which is downstairs) boast built-in robes and grand windows that frame serene garden vistas. The clever layout ensures a master bathroom services the upper level, while guests find convenience in the downstairs powder room.
Quality window treatments including plantation shutters adorn the home, harmoniously balancing natural light and privacy. While the property's energy efficiency is exemplified by 16 solar panels, residents will enjoy the year-round comfort provided by ducted reverse cycle air conditioning.
Undercover parking for two vehicles and additional secure off-street parking underscore the thoughtful design that considers every aspect of a luxe lifestyle.
Key Features:
- Chef's kitchen with premium appliances
- Manicured gardens with outdoor entertaining
- Zoned for top schools, plus private options
- Energy efficiency with solar panels
- Security with automatic gates and intercom
Local Council: Burnside
Council rates: $1,830.95 pa approx.
SA Water rates: $239.21 pq approx.
Year built: 2003
Land size: 411 sqm approx.
Nestled in the leafy suburb of Frewville, this Torrens titled home offers an enchanting blend of elegance and family functionality that encapsulates the best of modern living. This meticulously maintained two-storey residence welcomes with its commanding façade and automatic gates, ensuring privacy and security while exuding curb appeal that captures the heart.
Situated in the prestigious school zones of Glenunga International High School, Linden Park Primary, and Glen Osmond Primary School, this family haven also places you near elite shopping and dining precincts of Burnside Village, Glen Osmond Road restaurants and Frewville Foodland.
The ground floor unfolds into a chef's dream kitchen, equipped with stone benchtops, a 5 burner gas cooktop, and premium Smeg appliances, overlooking the inviting living and dining area that effortlessly spills out onto the undercover outdoor entertaining space. Imagine leisurely afternoons within the embrace of manicured formal gardens, an epitome of tranquility that extends the home's living quarters into the outdoors.
Ascend to the upper level, where the private master bedroom greets with a generous walk-in robe and ensuite, while the additional bedrooms (one of which is downstairs) boast built-in robes and grand windows that frame serene garden vistas. The clever layout ensures a master bathroom services the upper level, while guests find convenience in the downstairs powder room.
Quality window treatments including plantation shutters adorn the home, harmoniously balancing natural light and privacy. While the property's energy efficiency is exemplified by 16 solar panels, residents will enjoy the year-round comfort provided by ducted reverse cycle air conditioning.
Undercover parking for two vehicles and additional secure off-street parking underscore the thoughtful design that considers every aspect of a luxe lifestyle.
Key Features:
- Chef's kitchen with premium appliances
- Manicured gardens with outdoor entertaining
- Zoned for top schools, plus private options
- Energy efficiency with solar panels
- Security with automatic gates and intercom
Local Council: Burnside
Council rates: $1,830.95 pa approx.
SA Water rates: $239.21 pq approx.
Year built: 2003
Land size: 411 sqm approx.
Sold on Mar 27, 2024
$1,600,000
Property Information
Built 2003
Land Size 411.00 sqm approx.
Council Rates $1,830.95 pa approx.
ES Levy $139.85 pa approx.
Water Rates $239.21 pq approx.
CONTACT AGENT
Neighbourhood Map
Schools in the Neighbourhood
| School | Distance | Type |
|---|---|---|


