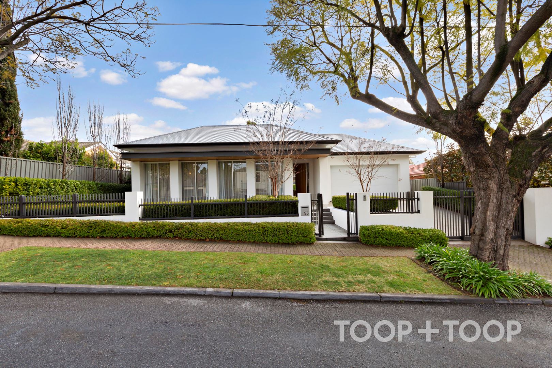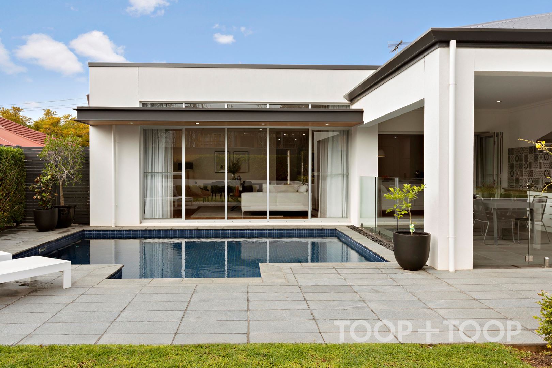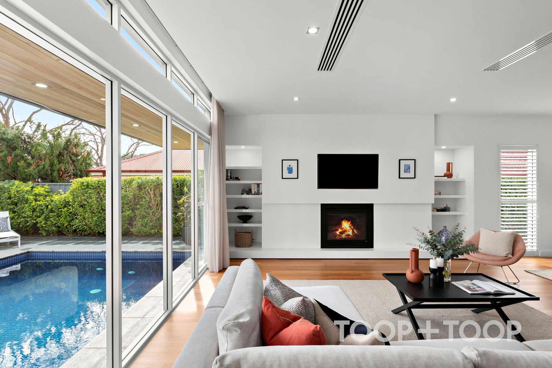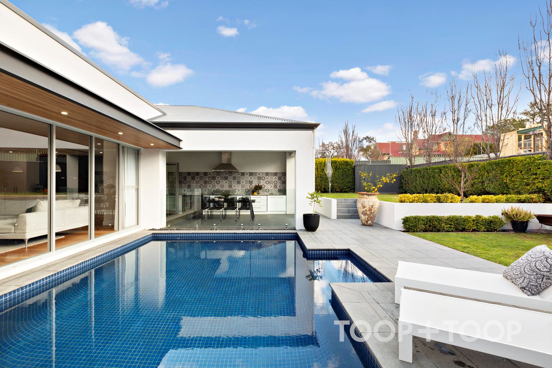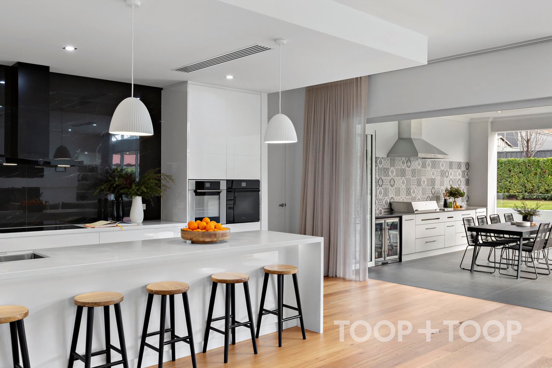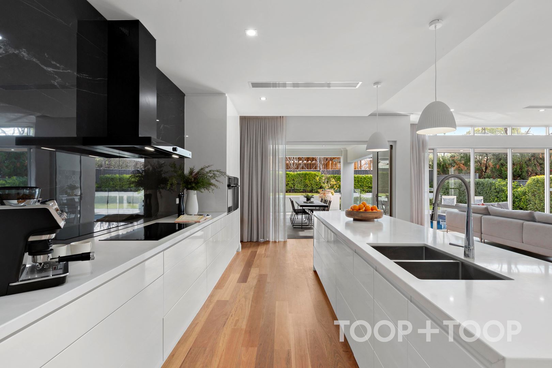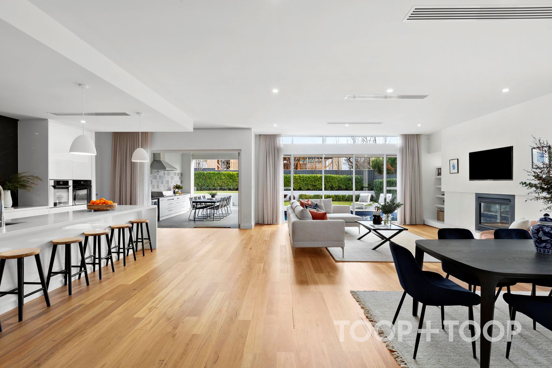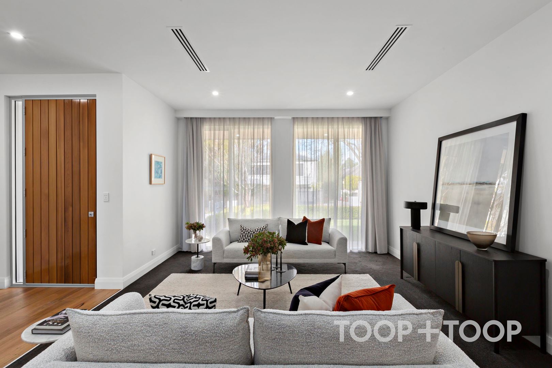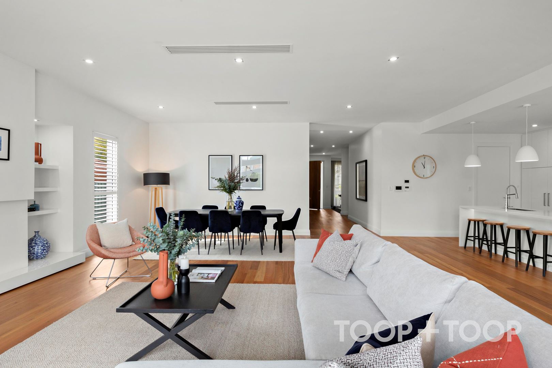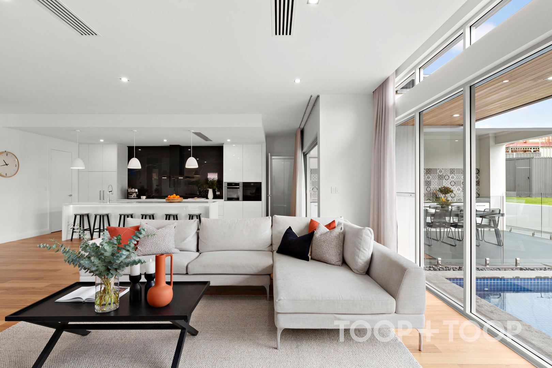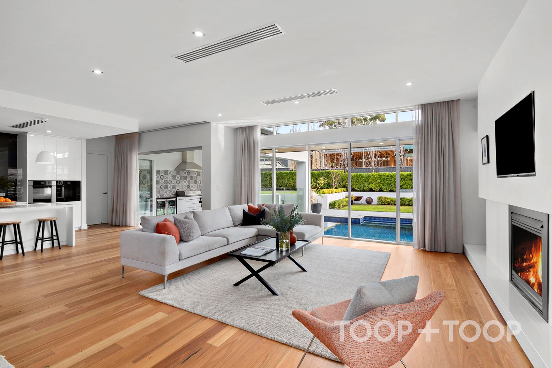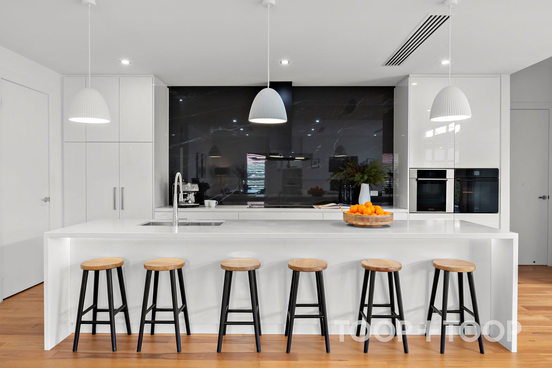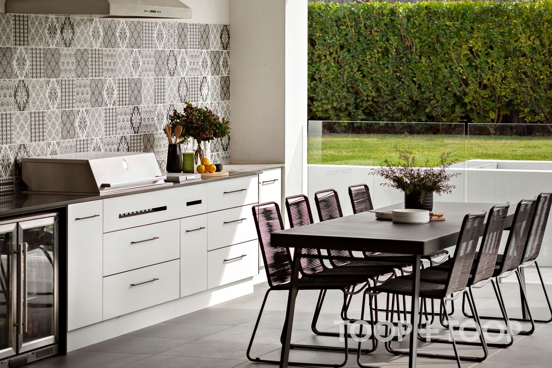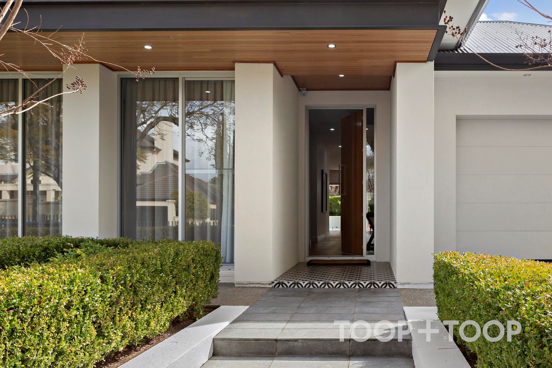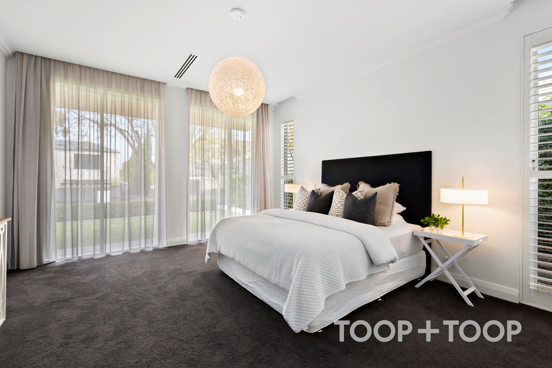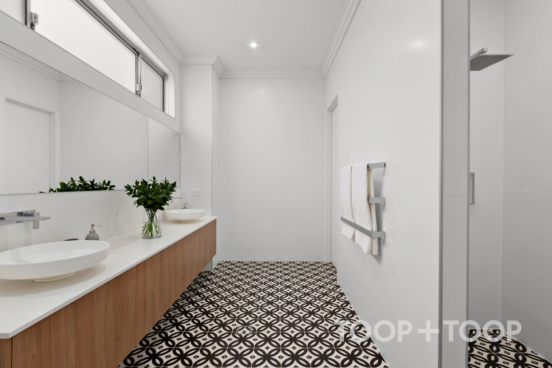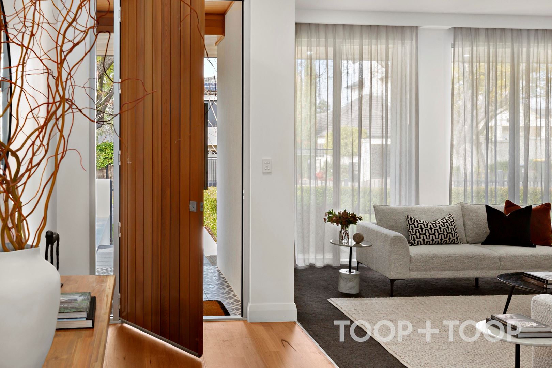Copied to clipboard
95 Church Terrace
Walkerville
4
Beds
2
Baths
2
Cars
EFFORTLESS STYLE – CUSTOM BUILT SANCTUARY ON THE PEACEFUL END OF EXCLUSIVE CHURCH TERRACE
Best Offers By Monday 25th August at 10am (unless sold prior)
Introducing a sensational custom designed sanctuary that ticks every box.
With a highly prized position on the whisper quiet end of one of Walkerville’s most exclusive terraces, it boasts a sophisticated interior of effortless contemporary style that links indoor and outdoor spaces together with a north facing rear, manicured plantings and a sensational pool.
With nothing left to do but move in, this is a truly exceptional chance to immerse yourself in one of Adelaide’s most prestigious and desirable city fringe locations
ENTRANCE AND FORMAL LIVING
Custom built to a high standard and completed in 2018, the house is gently elevated above the treelined street.
A front lawn edged by clipped Japanese box and Crepe Myrtles frame the refined contemporary façade that incorporates a series of pillars punctuated by full length windows, a porch with a soaring timber door, and a remote entry double garage.
Inside, superb timber floors stretch past a chic formal living space towards sundrenched open plan living.
PRIMARY BEDROOM SUITE
Privately situated, the generously proportioned primary suite has a dress circle position overlooking the front lawn through picture windows adorned with sheers and curtains.
In addition to a walk-in robe, the stylish ensuite includes a separate WC and shower, double vanities, heated towel rails, and introduces striking black and white Moroccan style tiles that are mirrored in the laundry and main bathroom suite.
FAMILY ACCOMMODATION
A private wing includes two bedrooms both with built-in robes, and a third bedroom with built-in workspace that could be used as a study if desired. All share a 3-way bathroom suite with a separate WC and vanity.
OPEN PLAN LIVING
Drenched in north facing sunshine and warmed by an instant gas fire, open plan living is large and comfortable with zoned lounge, meals and kitchen overlooking the glorious rear grounds and pool.
The kitchen is the star, with a host of integrated European appliances and a central island bench around which to gather and entertain friends. A large walk-in pantry provides oodles of storage and prep space.
ALFRESCO LIVING AND POOL
Linked to open plan living through sliders, alfresco living is something very special.
Bathed in sunshine, undercover dining sits beside the pool and is equipped with an outdoor kitchen with Beefeater BBQ, gas wok ring, bar fridge and built in joinery.
Soak up the sun beside the stunning heated pool with wide shallow steps on which to perch and enjoy the peaceful surrounds that comprise terraced lawns edged by Murraya and ornamental pears.
FEATURES TO LOVE
POOL
• Solar heated
• Salt filtration
• Fully tiled & glass fenced
• Sun lounge area
PARKING
• Remote gate entry
• Double remote entry garage with secure internal access
• Driveway with additional parking space
APPLIANCES
• De Dietrich oven & induction cooktop
• Ilve oven
• Dishwasher
• Integrated Fridge/Freezer
• Outdoor bar fridge
• Beefeater BBQ & gas ring
TECHNOLOGY & COMFORT
• Instant Heat & Glo gas fire
• R/C Air conditioning
• Heated towel rail in primary suite
• Quality window treatments
• Pedestrian gate intercom
• Remote entry sliding gate
GARDEN
• Automatic irrigation
• Terraced lawns, hedging and ornamental trees
LOCATION: Exclusive city-fringe less than 8km from Victoria Square
SCHOOLS: Coveted zoning to Adelaide Botanic & Adelaide High Schools; Walkerville Primary School. Walk to Wilderness School & St Andrews. Close to PAC & St Peters College
SHOPPING: Walkerville Terrace, Melbourne Street & O’Connell Street boutique shopping & cafes
RECREATION: Walk to Walkerville Oval, Memorial Gardens & Bowling Club. Close to Linear Park & parklands
Introducing a sensational custom designed sanctuary that ticks every box.
With a highly prized position on the whisper quiet end of one of Walkerville’s most exclusive terraces, it boasts a sophisticated interior of effortless contemporary style that links indoor and outdoor spaces together with a north facing rear, manicured plantings and a sensational pool.
With nothing left to do but move in, this is a truly exceptional chance to immerse yourself in one of Adelaide’s most prestigious and desirable city fringe locations
ENTRANCE AND FORMAL LIVING
Custom built to a high standard and completed in 2018, the house is gently elevated above the treelined street.
A front lawn edged by clipped Japanese box and Crepe Myrtles frame the refined contemporary façade that incorporates a series of pillars punctuated by full length windows, a porch with a soaring timber door, and a remote entry double garage.
Inside, superb timber floors stretch past a chic formal living space towards sundrenched open plan living.
PRIMARY BEDROOM SUITE
Privately situated, the generously proportioned primary suite has a dress circle position overlooking the front lawn through picture windows adorned with sheers and curtains.
In addition to a walk-in robe, the stylish ensuite includes a separate WC and shower, double vanities, heated towel rails, and introduces striking black and white Moroccan style tiles that are mirrored in the laundry and main bathroom suite.
FAMILY ACCOMMODATION
A private wing includes two bedrooms both with built-in robes, and a third bedroom with built-in workspace that could be used as a study if desired. All share a 3-way bathroom suite with a separate WC and vanity.
OPEN PLAN LIVING
Drenched in north facing sunshine and warmed by an instant gas fire, open plan living is large and comfortable with zoned lounge, meals and kitchen overlooking the glorious rear grounds and pool.
The kitchen is the star, with a host of integrated European appliances and a central island bench around which to gather and entertain friends. A large walk-in pantry provides oodles of storage and prep space.
ALFRESCO LIVING AND POOL
Linked to open plan living through sliders, alfresco living is something very special.
Bathed in sunshine, undercover dining sits beside the pool and is equipped with an outdoor kitchen with Beefeater BBQ, gas wok ring, bar fridge and built in joinery.
Soak up the sun beside the stunning heated pool with wide shallow steps on which to perch and enjoy the peaceful surrounds that comprise terraced lawns edged by Murraya and ornamental pears.
FEATURES TO LOVE
POOL
• Solar heated
• Salt filtration
• Fully tiled & glass fenced
• Sun lounge area
PARKING
• Remote gate entry
• Double remote entry garage with secure internal access
• Driveway with additional parking space
APPLIANCES
• De Dietrich oven & induction cooktop
• Ilve oven
• Dishwasher
• Integrated Fridge/Freezer
• Outdoor bar fridge
• Beefeater BBQ & gas ring
TECHNOLOGY & COMFORT
• Instant Heat & Glo gas fire
• R/C Air conditioning
• Heated towel rail in primary suite
• Quality window treatments
• Pedestrian gate intercom
• Remote entry sliding gate
GARDEN
• Automatic irrigation
• Terraced lawns, hedging and ornamental trees
LOCATION: Exclusive city-fringe less than 8km from Victoria Square
SCHOOLS: Coveted zoning to Adelaide Botanic & Adelaide High Schools; Walkerville Primary School. Walk to Wilderness School & St Andrews. Close to PAC & St Peters College
SHOPPING: Walkerville Terrace, Melbourne Street & O’Connell Street boutique shopping & cafes
RECREATION: Walk to Walkerville Oval, Memorial Gardens & Bowling Club. Close to Linear Park & parklands
FEATURES
Air Conditioning
Outdoor Entertaining
Pool - Inground
Remote Garage
For Sale
Contact Agents
Inspection Times
Property Information
Built 2017
Council Rates $4,616.65pa approx.
ES Levy $434.15pa approx.
Water Rates $502.68pq approx.
CONTACT AGENTS

Neighbourhood Map
Schools in the Neighbourhood
| School | Distance | Type |
|---|---|---|

