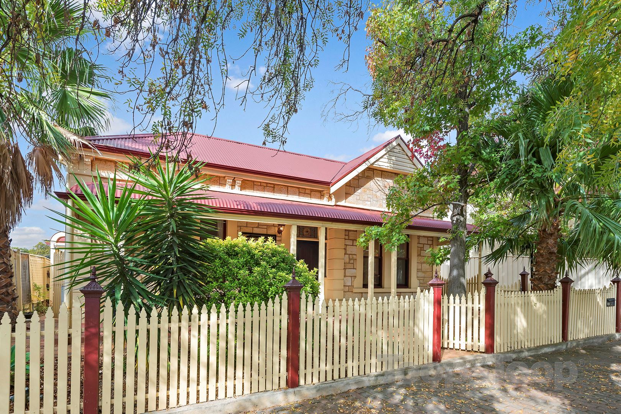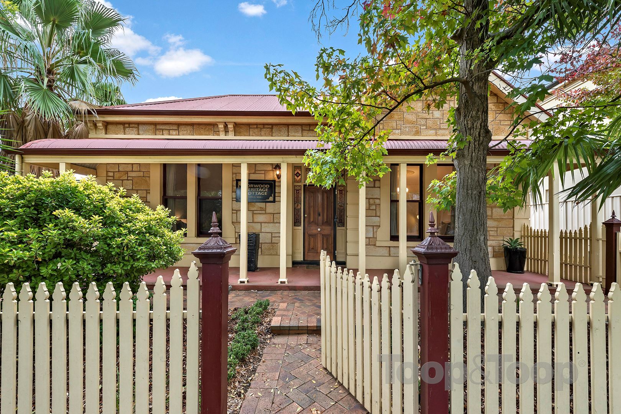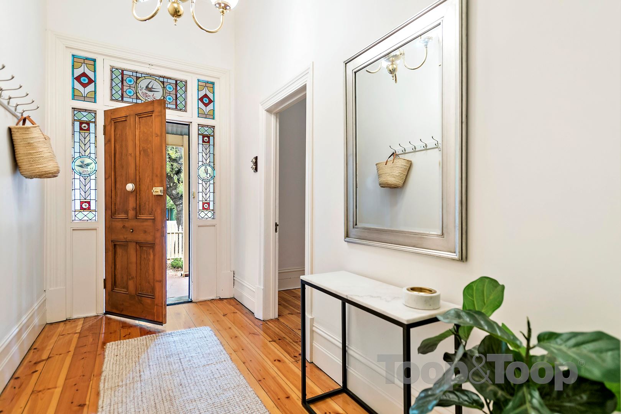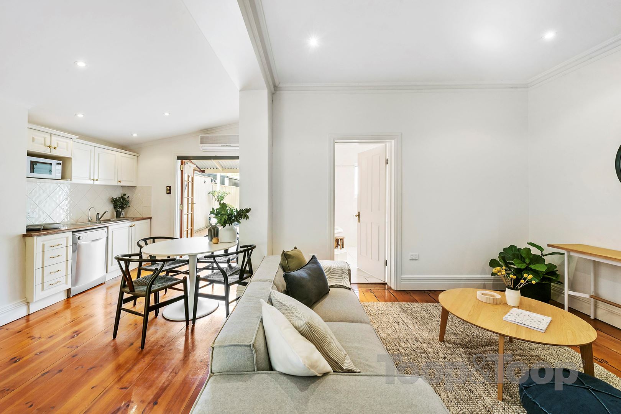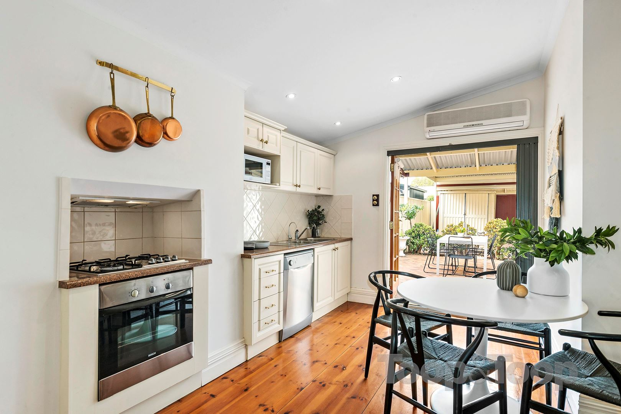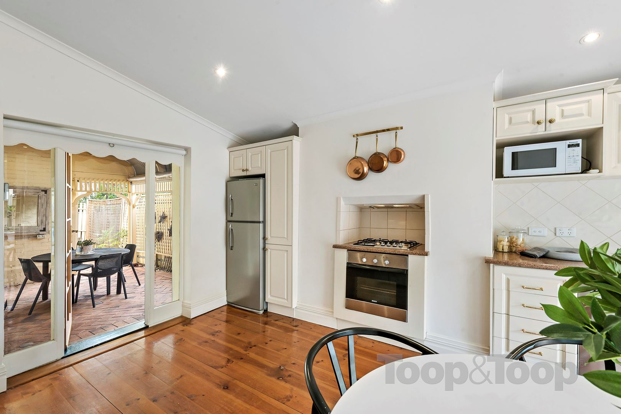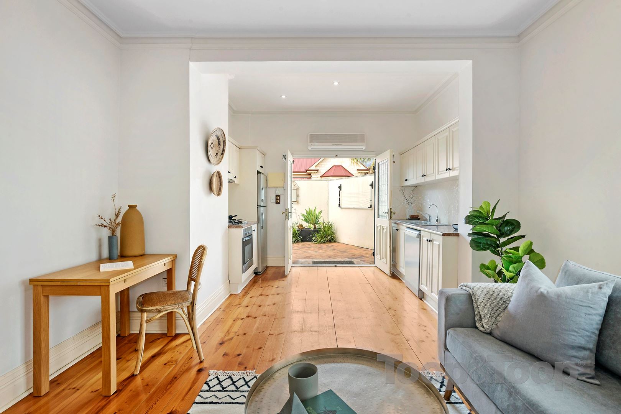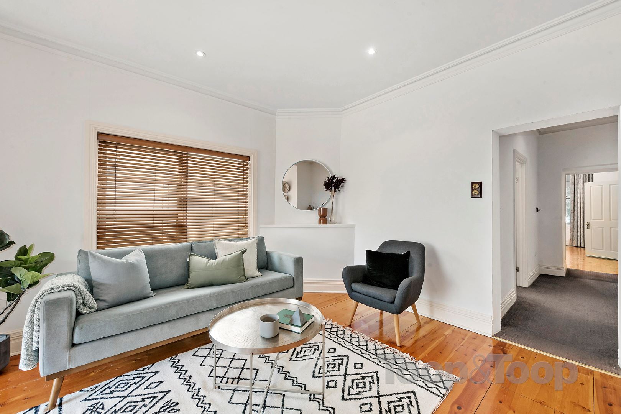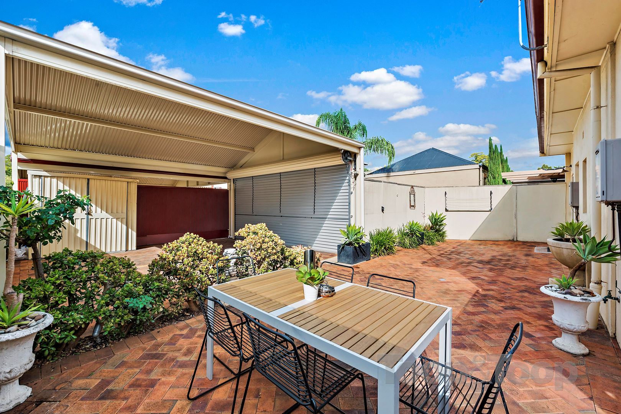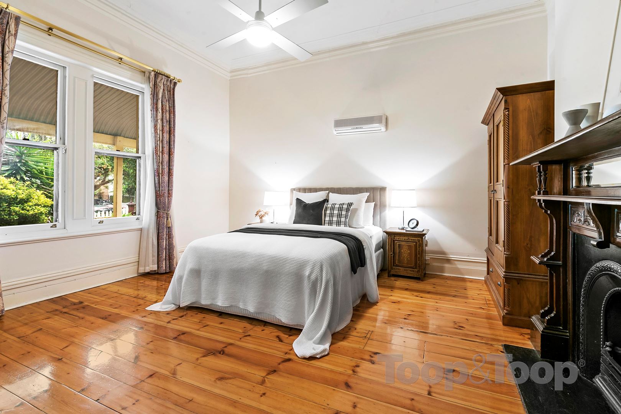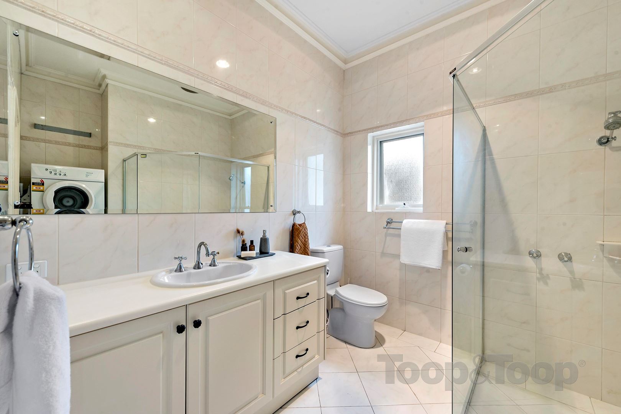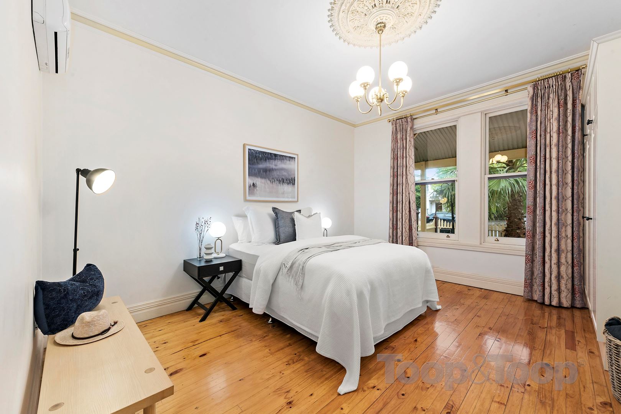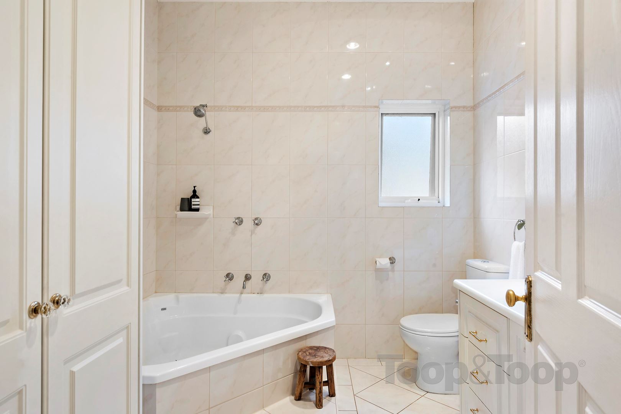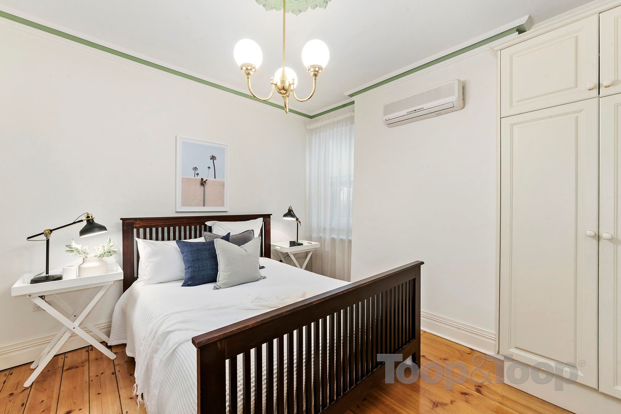92 George Street
Norwood
4
Beds
2
Baths
2
Cars
Magnificent character Villa in cosmopolitan Norwood.
This is a stunning, low maintenance character opportunity within 400 metres to The Parade!
A truly gorgeous street presence with picket fence, wonderful sandstone façade and lush front garden invites you perfectly into this much sought-after home.
Absolutely perfect for dual living with elderly parents or extended family or after a few changes, a wonderful family home.
A spacious front bedroom delivers an open fireplace, soaring ceilings, polished timber floorboards and a wonderful front garden outlook.
Across the wide timber floored hallway is another front bedroom with built in robes, split system, and front garden outlook.
The third bedroom delivers two built in robes and an outlook to the gorgeous paved alfresco courtyard with café blinds, roof, skylight and fan cooling. A truly perfect and cozy entertaining space.
A fourth bedroom or study completes this fine accommodation.
At the rear of the property there are plenty of options to perfectly suit your needs.
Currently the floorplan provides two separate and spacious lounges, dining and kitchen areas. An easy removal of walls could create an amazing and spacious open-plan living environment.
Alternatively suiting an established family with older teenagers to live in perfect privacy with the current configuration. Consisting of two kitchens, both with gas cooktops, split system air conditioning units and plenty of cabinetry. Two spacious bathrooms are located at the rear of the property and deliver floor to ceiling tiling, high ceilings and a neutral, modern finish. Twin sets of French doors on both sides to the spacious, low maintenance paved and private courtyard.
What a perfect opportunity in Adelaide’s most sought-after location.
Zoned for Norwood Primary and Marryatville high School and close to Adelaide’s most prestigious private schools.
Features:
Polished floorboards and exquisite lead lighting
Ceiling roses and coved cornices
Cellar
R/C split system air conditioners and ceiling fans
Built-in robes
Double carport at rear
A truly gorgeous street presence with picket fence, wonderful sandstone façade and lush front garden invites you perfectly into this much sought-after home.
Absolutely perfect for dual living with elderly parents or extended family or after a few changes, a wonderful family home.
A spacious front bedroom delivers an open fireplace, soaring ceilings, polished timber floorboards and a wonderful front garden outlook.
Across the wide timber floored hallway is another front bedroom with built in robes, split system, and front garden outlook.
The third bedroom delivers two built in robes and an outlook to the gorgeous paved alfresco courtyard with café blinds, roof, skylight and fan cooling. A truly perfect and cozy entertaining space.
A fourth bedroom or study completes this fine accommodation.
At the rear of the property there are plenty of options to perfectly suit your needs.
Currently the floorplan provides two separate and spacious lounges, dining and kitchen areas. An easy removal of walls could create an amazing and spacious open-plan living environment.
Alternatively suiting an established family with older teenagers to live in perfect privacy with the current configuration. Consisting of two kitchens, both with gas cooktops, split system air conditioning units and plenty of cabinetry. Two spacious bathrooms are located at the rear of the property and deliver floor to ceiling tiling, high ceilings and a neutral, modern finish. Twin sets of French doors on both sides to the spacious, low maintenance paved and private courtyard.
What a perfect opportunity in Adelaide’s most sought-after location.
Zoned for Norwood Primary and Marryatville high School and close to Adelaide’s most prestigious private schools.
Features:
Polished floorboards and exquisite lead lighting
Ceiling roses and coved cornices
Cellar
R/C split system air conditioners and ceiling fans
Built-in robes
Double carport at rear
FEATURES
Built In Robes
Courtyard
Dishwasher
Floorboards
Fully Fenced
Gas Hot Water Service
Open Fire Place
Outdoor Entertaining
Remote Garage
Secure Parking
Shed
Split System Aircon
Study
Sold on May 8, 2021
$1,030,000
Auction Time
Property Information
Built 1900
Land Size 402.00 sqm approx.
Council Rates $2,121.73 pa approx.
ES Levy $214.50 pa approx.
Water Rates Not declared
CONTACT AGENT
Neighbourhood Map
Schools in the Neighbourhood
| School | Distance | Type |
|---|---|---|


