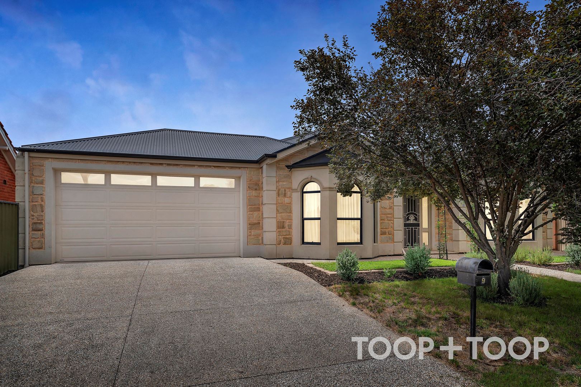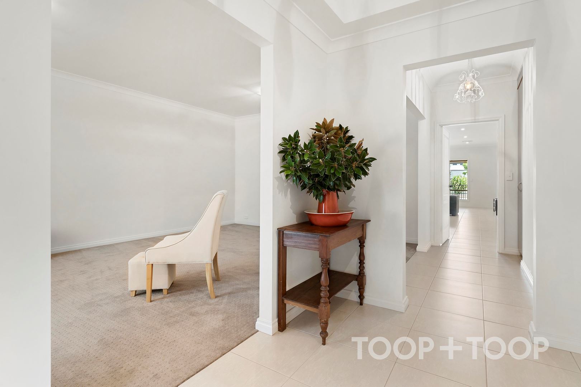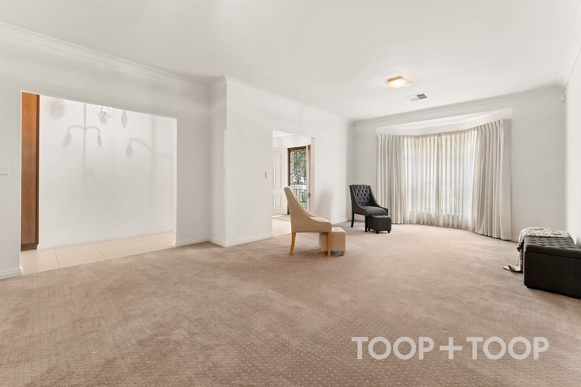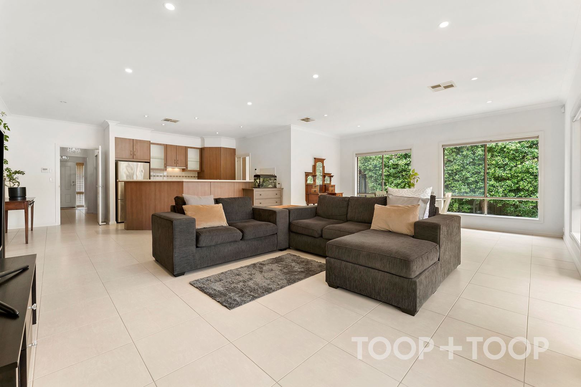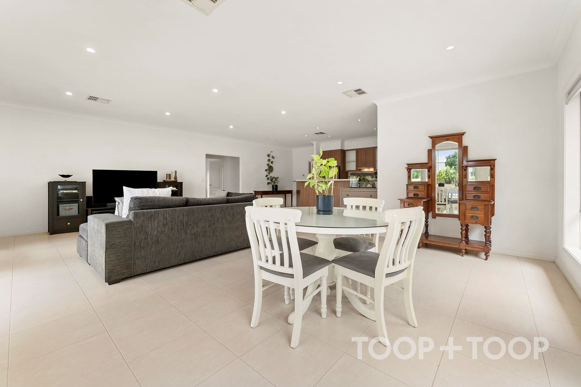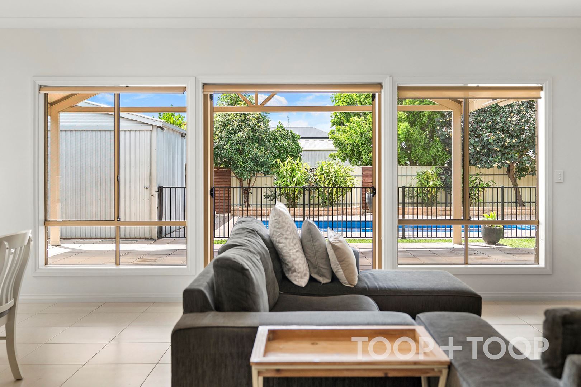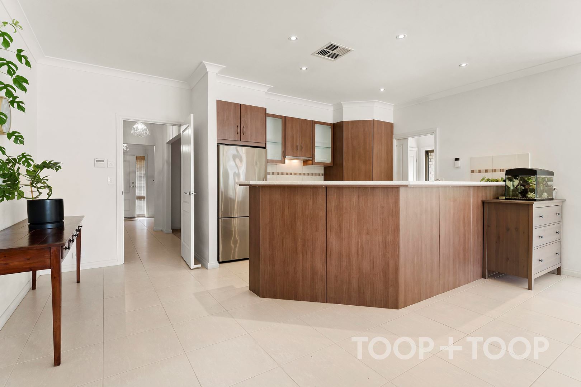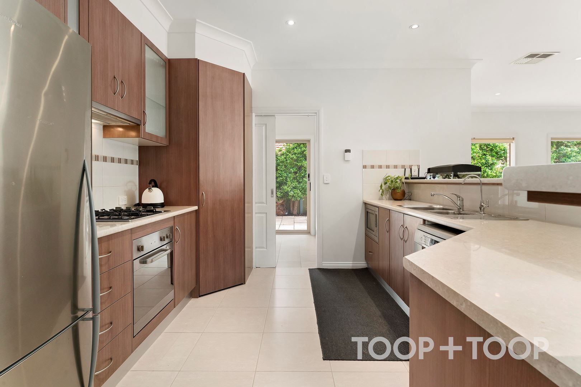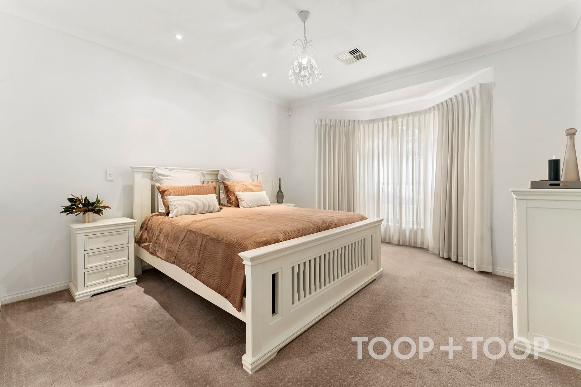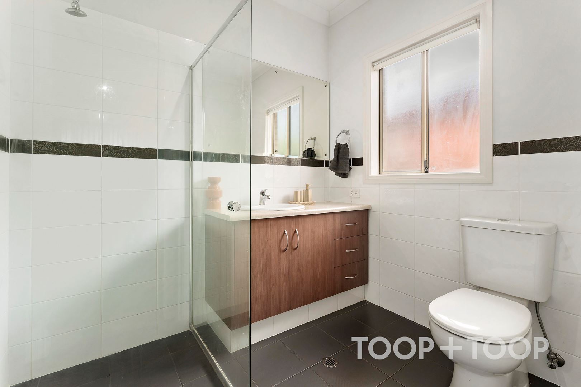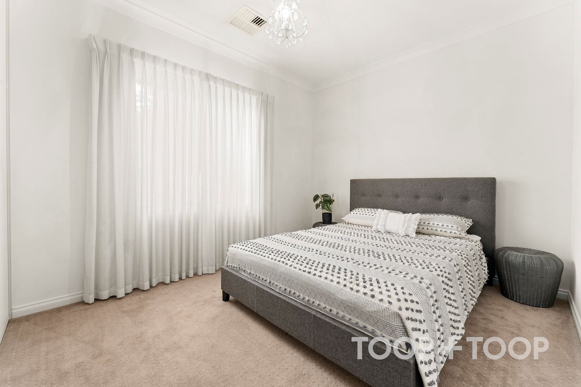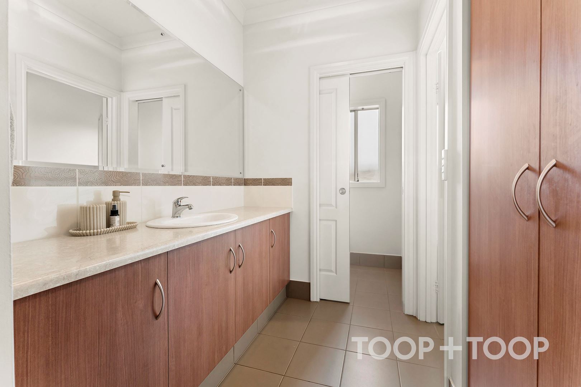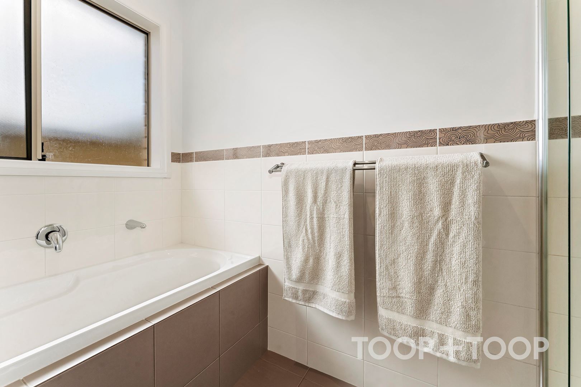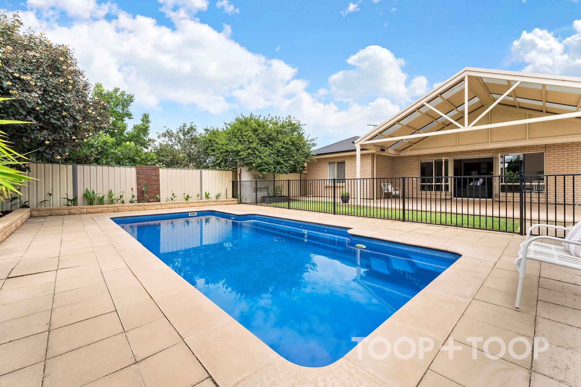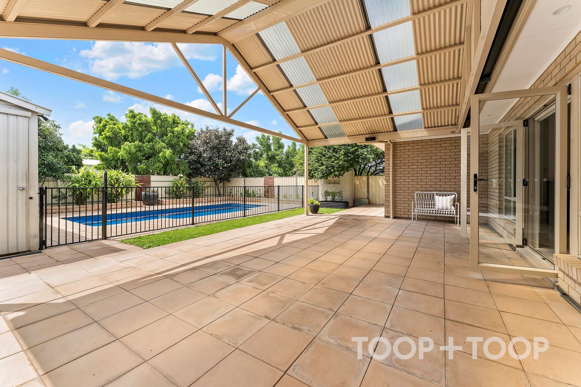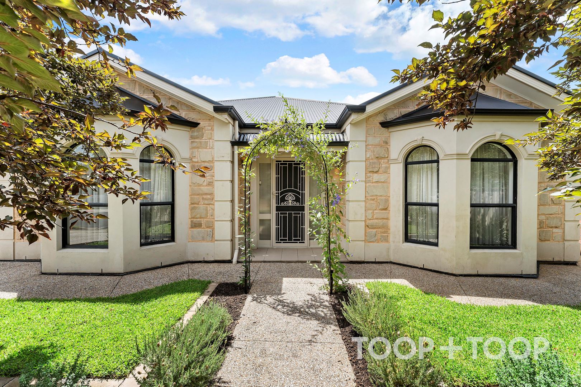9 Wharfe Street
Woodville South
4
Beds
2
Baths
3
Cars
Elegance Meets Serenity
Auction Sat, 24th Feb - 12pm (usp)
Nestled in the heart of Woodville South, 9 Wharfe Street is a symphony of contemporary lifestyle and family living - a spacious four-bedroom home where elegance meets serenity, offering a generous floor plan for both family living and grand-scale entertaining.
As you step through the entrance, you are greeted by a harmonious blend of formal, dining and living spaces. The formal lounge-dining whispers of understated sophistication with its soft carpeting and gentle light, whilst the heart of the home expands into an open-plan living, dining and kitchen area, bathed in natural sunlight and finished with sleek tile flooring. The modern kitchen, adorned with wooden cabinetry and laminate benchtops, is a culinary haven equipped for the home chef's creativity.
The sumptuous primary suite offers a private retreat, with an en-suite, walk-in robe and large bay windows draped in elegant sheer curtains to frame the view of your garden oasis. The other bedrooms, each a comfortable haven, continue the home’s plush feel, ensuring personal space for parents and children alike.
Outside, the expansive alfresco area invites you to relax and entertain, overlooking the inviting blue waters of the salt chlorinated swimming pool, embraced by manicured gardens - a setting perfect for balmy summer evenings and joyous family gatherings.
This meticulously maintained property is more than a home; it is a canvas, awaiting the personal touch of its new owners, it promises a lifestyle of comfort, luxury and grace, complete with conveniences such as the double garage and generous storage throughout.
Features to love:
- Four large bedrooms
- Ducted reverse cycle air-conditioning
- Open-plan living and entertainment
- Contemporary kitchen with quality appliances
- Private swimming pool and manicured gardens
- Spacious double garage with additional workshop space
- 2 kW solar system (10 panels)
- 3 undercover parking with up to 8 off-street parking in total
- Easy access to elite schooling such as Nazareth Catholic College
- Zoned for Findon High School
- Moments from Welland Plaza and Findon Shopping Centres
- Close to public transport options
Nestled in the heart of Woodville South, 9 Wharfe Street is a symphony of contemporary lifestyle and family living - a spacious four-bedroom home where elegance meets serenity, offering a generous floor plan for both family living and grand-scale entertaining.
As you step through the entrance, you are greeted by a harmonious blend of formal, dining and living spaces. The formal lounge-dining whispers of understated sophistication with its soft carpeting and gentle light, whilst the heart of the home expands into an open-plan living, dining and kitchen area, bathed in natural sunlight and finished with sleek tile flooring. The modern kitchen, adorned with wooden cabinetry and laminate benchtops, is a culinary haven equipped for the home chef's creativity.
The sumptuous primary suite offers a private retreat, with an en-suite, walk-in robe and large bay windows draped in elegant sheer curtains to frame the view of your garden oasis. The other bedrooms, each a comfortable haven, continue the home’s plush feel, ensuring personal space for parents and children alike.
Outside, the expansive alfresco area invites you to relax and entertain, overlooking the inviting blue waters of the salt chlorinated swimming pool, embraced by manicured gardens - a setting perfect for balmy summer evenings and joyous family gatherings.
This meticulously maintained property is more than a home; it is a canvas, awaiting the personal touch of its new owners, it promises a lifestyle of comfort, luxury and grace, complete with conveniences such as the double garage and generous storage throughout.
Features to love:
- Four large bedrooms
- Ducted reverse cycle air-conditioning
- Open-plan living and entertainment
- Contemporary kitchen with quality appliances
- Private swimming pool and manicured gardens
- Spacious double garage with additional workshop space
- 2 kW solar system (10 panels)
- 3 undercover parking with up to 8 off-street parking in total
- Easy access to elite schooling such as Nazareth Catholic College
- Zoned for Findon High School
- Moments from Welland Plaza and Findon Shopping Centres
- Close to public transport options
Sold on Feb 24, 2024
Auction Time
Property Information
Land Size 724.00 sqm approx.
Council Rates $1,980.70 pa approx
ES Levy $201.20 pa approx
Water Rates $227.70 pq approx
CONTACT AGENTS
Neighbourhood Map
Schools in the Neighbourhood
| School | Distance | Type |
|---|---|---|


