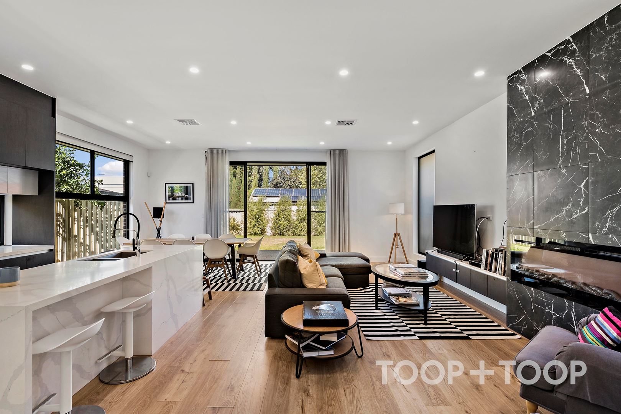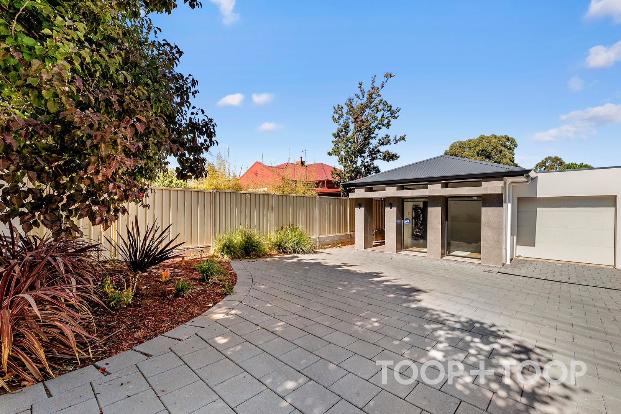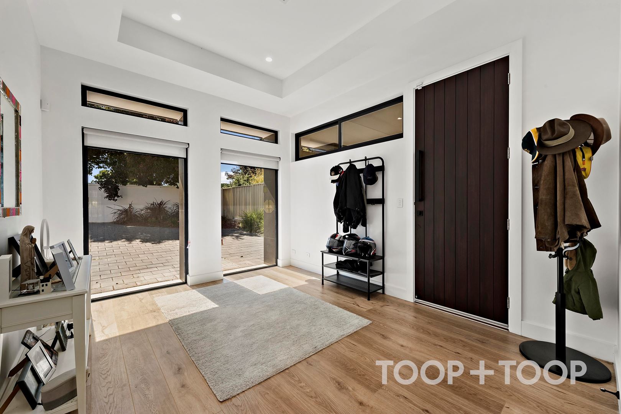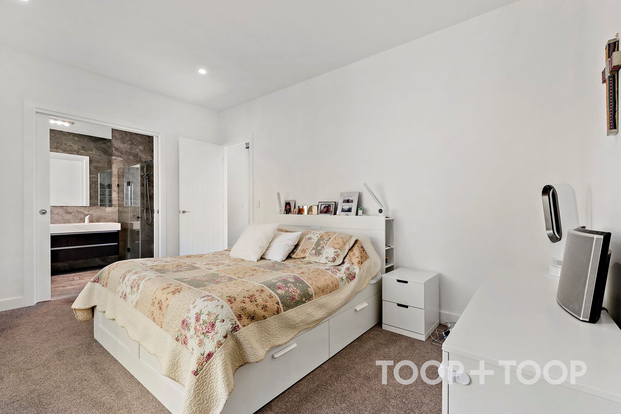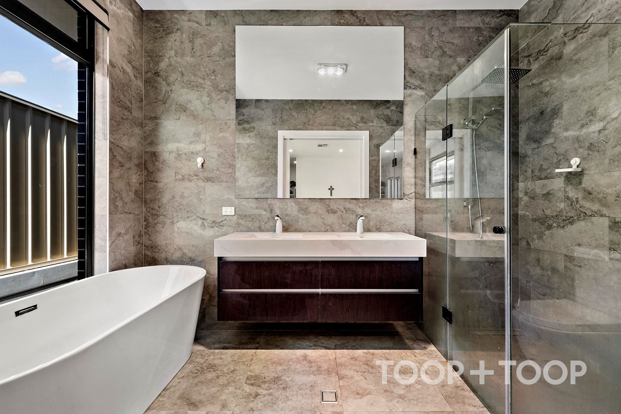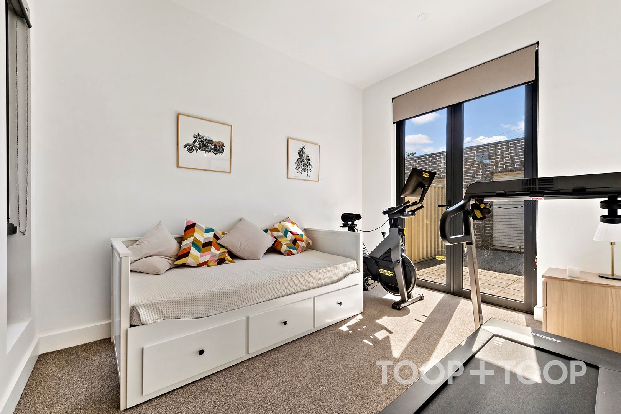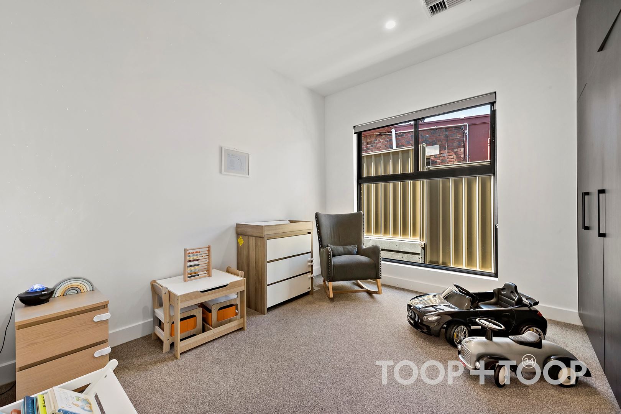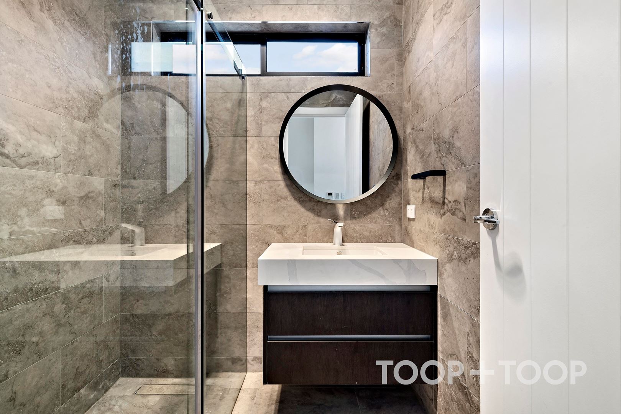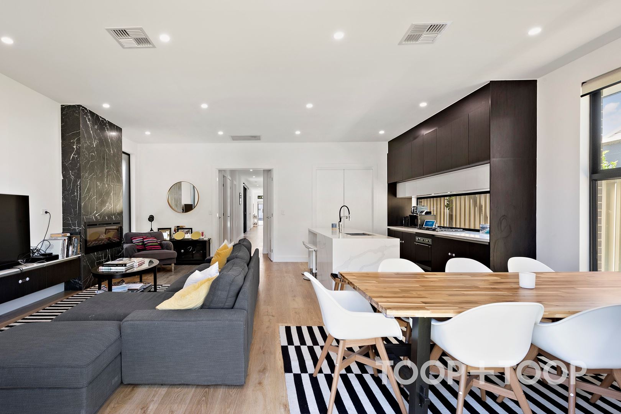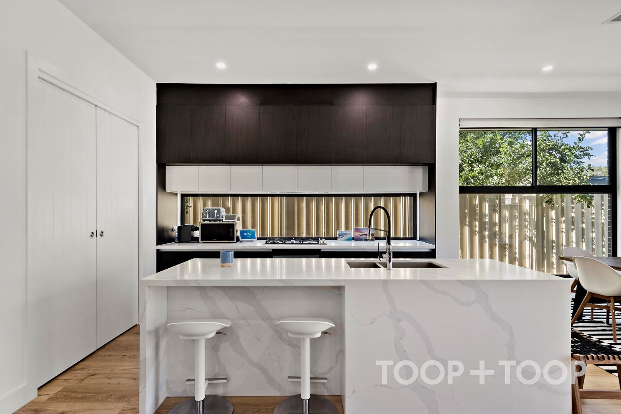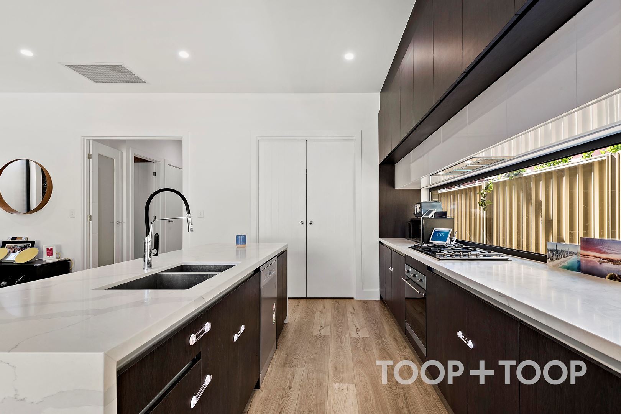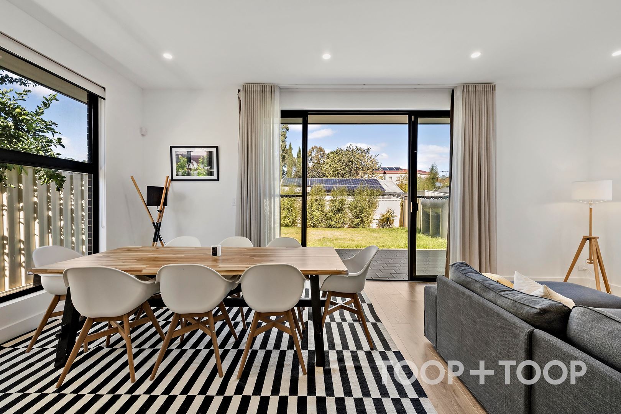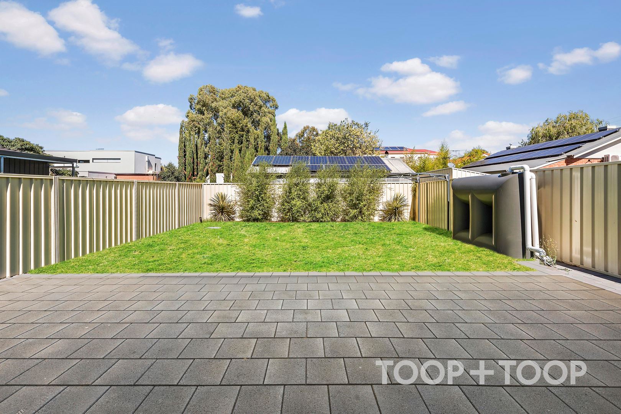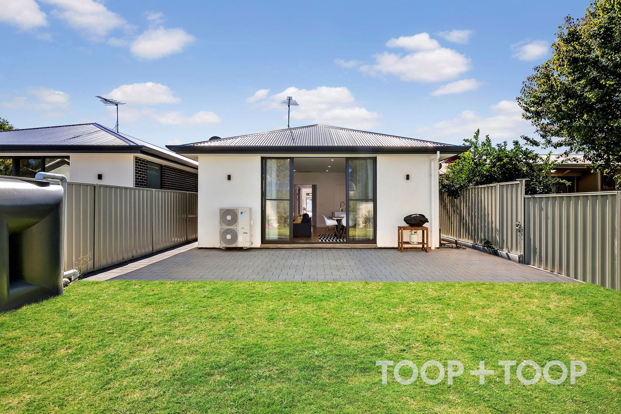84 Stephen Terrace
St Peters
3
Beds
2
Baths
2
Cars
Low maintenance luxury living
PRICE REALIGNMENT
A secret awaits. This stunning Torrens Titled home is set well back from Stephen Terrace and provides a convenient turning circle for easy access. What lies behind the façade of this master-built residence will appeal to the most discerning buyer.
As you enter this stunning property, the ceiling height and quality finishes showcase the homes beauty. A second living area at the front of the home offers versatility for a study or second living area for kids and teenagers. An abundance of natural light is captured via an internal courtyard and large double-glazed windows providing absolute serenity from the outside world.
There is excellent family accommodation with 3 spacious bedrooms. The master suite offers complete seclusion, with a large walk-in robe/dressing room, and luxe ensuite with freestanding bath and double vanities. The second and third bedrooms both have built-in robes, with the third bedroom having direct access through double doors to the internal courtyard.
The heart of the home is the open plan chef’s kitchen, family, and dining room. The sophisticated kitchen is equipped with stone benchtops, custom cabinetry, Smeg appliances, an oversized island bench with bar seating and walk in pantry. All are cleverly crafted to provide the best in modern day living and entertaining. It is here where you can sit by the fire for a quiet night in or entertain family and friends in the seamless indoor-outdoor connected paved alfresco area.
The rear yard provides ample space for kids to play, whilst providing low maintenance luxury living.
Start living life in exclusive St Peters at 84 Stephen Terrace.
Features
Master-built low maintenance residence
Double glazed windows and doors
Convenient car turning circle
Built in 2019
491sqm approx.
High 3m ceilings
Custom cabinetry
Freestanding bath in ensuite
Private master suite
Timber flooring
Smeg appliances with 900mm gas cooktop
Walk-in pantry
Separate guests’ toilet
Powder room
Separate large laundry with extensive built-in cabinetry
Ducted reverse cycle air-conditioning
Gas heater
Water tank
Fully fenced
Location
Minutes from Linear Park walking trails, playgrounds, and parks.
2-minute drive to Walkerville shops and cafes.
Minutes to the fabulous Sussex Hotel.
5-minute drive to the CBD.
On the doorstep of cosmopolitan Melbourne Street boutiques and eateries.
Schools
Zoned for Walkerville Primary, East Adelaide School, Adelaide Botanic High School and Adelaide High School.
Close to other prestigious schools, St Andrew’s School, Wilderness School and Prince Alfred College.
Close to Adelaide University and Uni SA.
A secret awaits. This stunning Torrens Titled home is set well back from Stephen Terrace and provides a convenient turning circle for easy access. What lies behind the façade of this master-built residence will appeal to the most discerning buyer.
As you enter this stunning property, the ceiling height and quality finishes showcase the homes beauty. A second living area at the front of the home offers versatility for a study or second living area for kids and teenagers. An abundance of natural light is captured via an internal courtyard and large double-glazed windows providing absolute serenity from the outside world.
There is excellent family accommodation with 3 spacious bedrooms. The master suite offers complete seclusion, with a large walk-in robe/dressing room, and luxe ensuite with freestanding bath and double vanities. The second and third bedrooms both have built-in robes, with the third bedroom having direct access through double doors to the internal courtyard.
The heart of the home is the open plan chef’s kitchen, family, and dining room. The sophisticated kitchen is equipped with stone benchtops, custom cabinetry, Smeg appliances, an oversized island bench with bar seating and walk in pantry. All are cleverly crafted to provide the best in modern day living and entertaining. It is here where you can sit by the fire for a quiet night in or entertain family and friends in the seamless indoor-outdoor connected paved alfresco area.
The rear yard provides ample space for kids to play, whilst providing low maintenance luxury living.
Start living life in exclusive St Peters at 84 Stephen Terrace.
Features
Master-built low maintenance residence
Double glazed windows and doors
Convenient car turning circle
Built in 2019
491sqm approx.
High 3m ceilings
Custom cabinetry
Freestanding bath in ensuite
Private master suite
Timber flooring
Smeg appliances with 900mm gas cooktop
Walk-in pantry
Separate guests’ toilet
Powder room
Separate large laundry with extensive built-in cabinetry
Ducted reverse cycle air-conditioning
Gas heater
Water tank
Fully fenced
Location
Minutes from Linear Park walking trails, playgrounds, and parks.
2-minute drive to Walkerville shops and cafes.
Minutes to the fabulous Sussex Hotel.
5-minute drive to the CBD.
On the doorstep of cosmopolitan Melbourne Street boutiques and eateries.
Schools
Zoned for Walkerville Primary, East Adelaide School, Adelaide Botanic High School and Adelaide High School.
Close to other prestigious schools, St Andrew’s School, Wilderness School and Prince Alfred College.
Close to Adelaide University and Uni SA.
FEATURES
Air Conditioning
Built In Robes
Courtyard
Dishwasher
Ducted Cooling
Ducted Heating
First Home Buyer
Floorboards
Fully Fenced
Gas Heating
Outdoor Entertaining
Remote Garage
Secure Parking
Study
Water Tank
Sold on Jun 11, 2022
Property Information
Built 2019
Land Size 491.00 sqm approx.
Council Rates $2,252.90pa approx
ES Levy $220.60pa approx
Water Rates n/a
CONTACT AGENT
Neighbourhood Map
Schools in the Neighbourhood
| School | Distance | Type |
|---|---|---|


