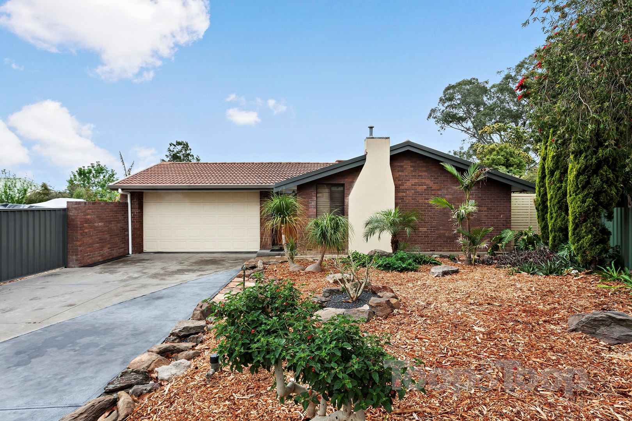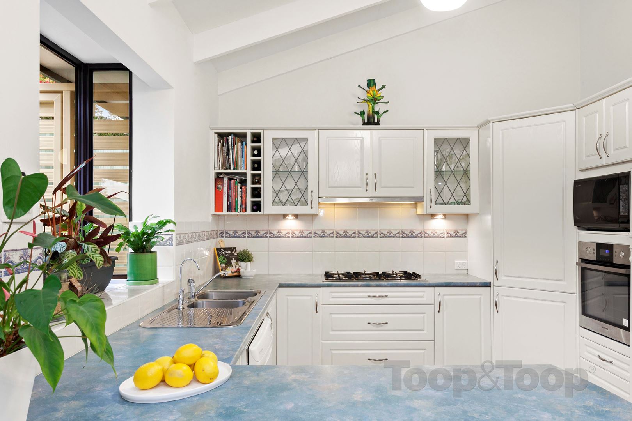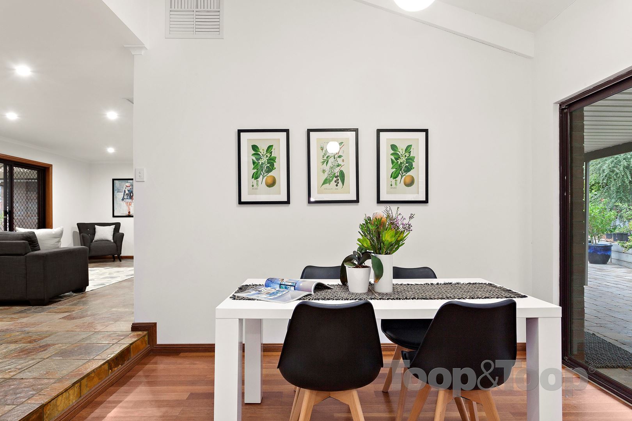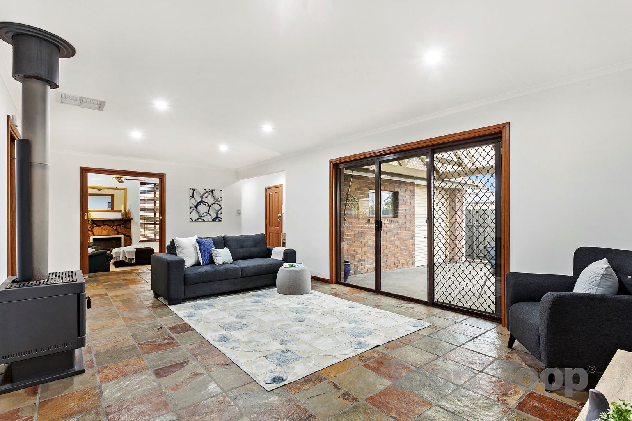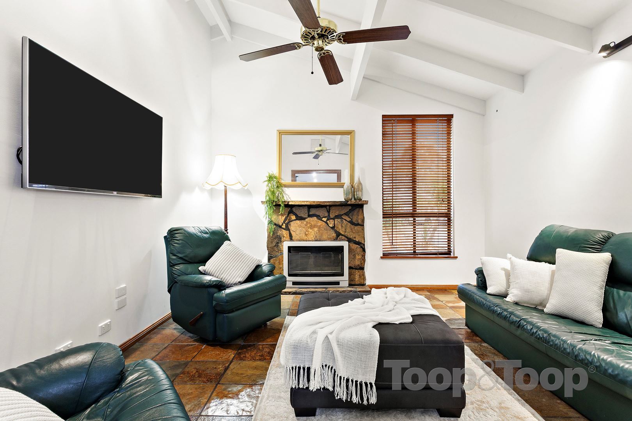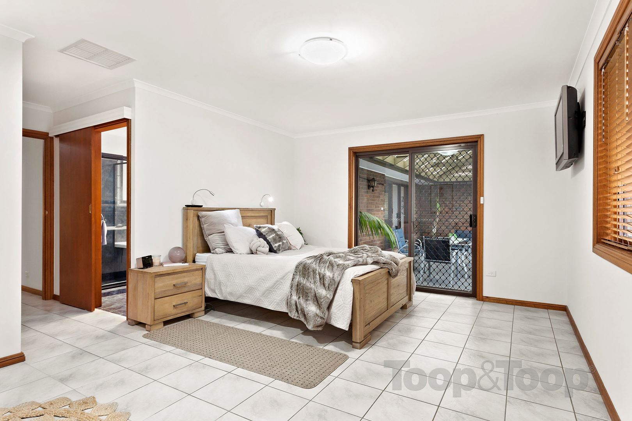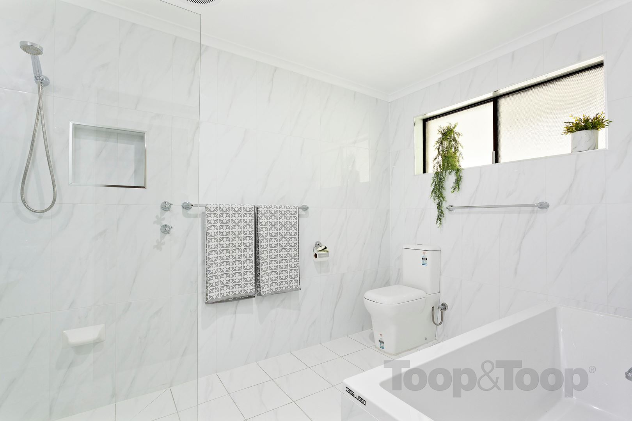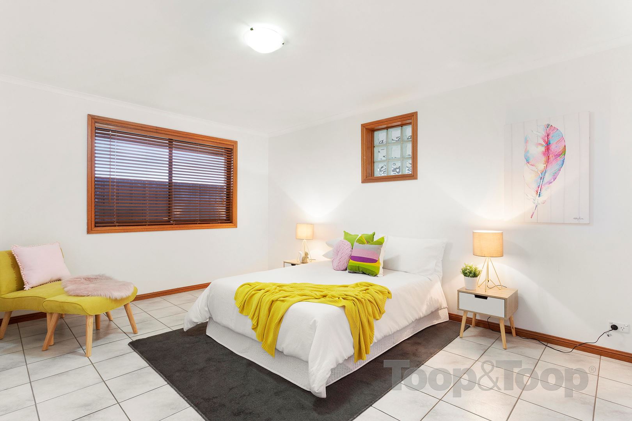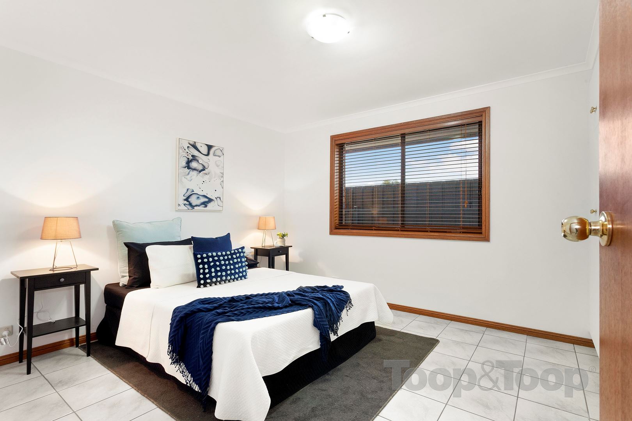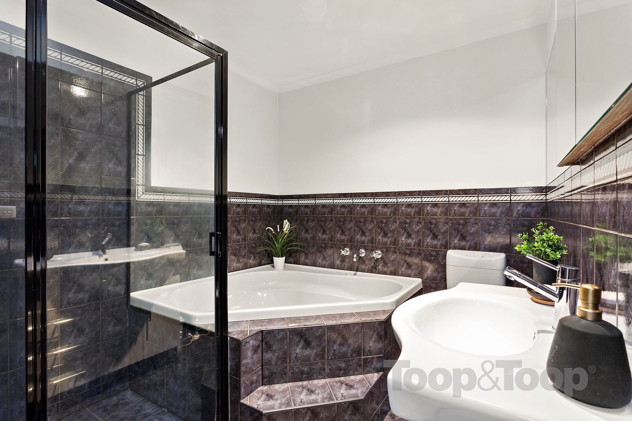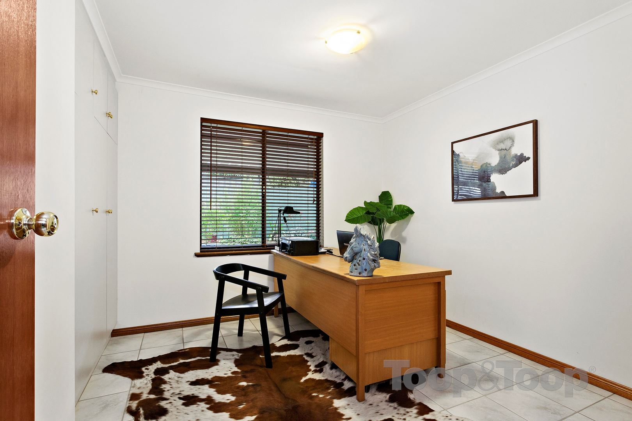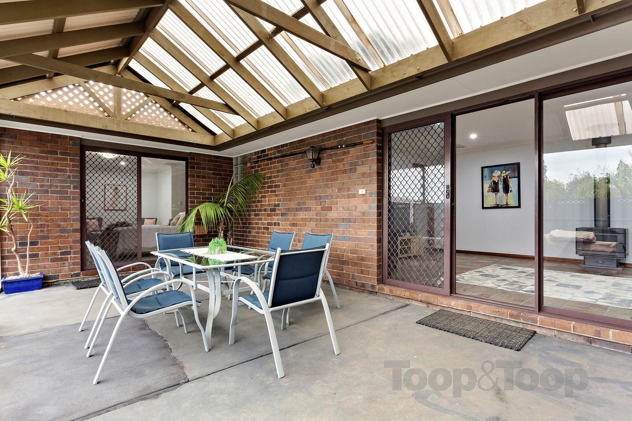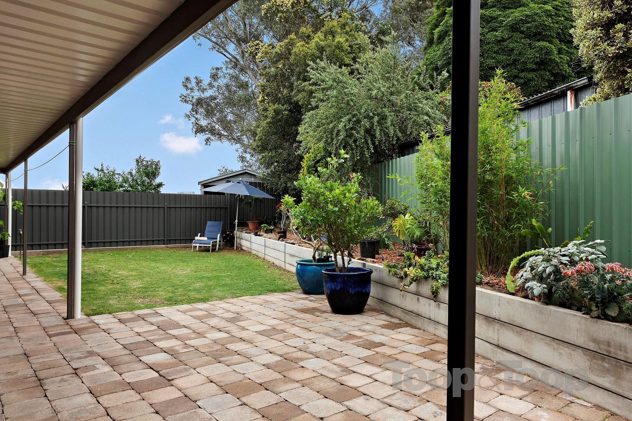8 Mavis Street
Ridgehaven
5
Beds
3
Baths
2
Cars
Magnificent, quiet and elevated location. Big on living! Low on maintenance!
A family titan on approximately 666m2 with five bedrooms, two living areas, three bathrooms, 5KW Solar energy system and double side by side garaging with drive through for extra parking for boats or caravans.
Incredibly nice neighbours, proximity to all amenities, including schools, transport and hospital plus a lovely family friendly environment have been hall marks of this location for the owners.
There are two very spacious living areas at the front of the home, perfect for entertaining guests or as alternate living spaces for the family. Adjacent to these living spaces, an updated kitchen with garden window, gas hobs and wall oven offers the convenience of a dining area with sliding doors to a wonderful undercover entertaining patio which spans the length of the home.
A very spacious master bedroom suite is located at the rear of the home, where a quiet night’s sleep is certainly assured! Delight in the large fully fitted walk in robe and gorgeous ensuite bathroom with corner spa and separate shower. A further 4 bedrooms, all with built in robes offer the most amazing and rare family accommodation.
More features to love:
5 KW Solar system
Evaporative cooling
Slow combustion stove in family room
Gas heater in front lounge
Fully tiled updated family bathroom with bath and shower
Third bathroom with shower, toilet and vanity
Extensive storage with three banks of linen press’s
Ceiling fan in front lounge
Inside access from garage
Easy access to Pedare College, Modbury High School, Pelican Plaza, Tea Tree Plaza and Modbury Hospital
Incredibly nice neighbours, proximity to all amenities, including schools, transport and hospital plus a lovely family friendly environment have been hall marks of this location for the owners.
There are two very spacious living areas at the front of the home, perfect for entertaining guests or as alternate living spaces for the family. Adjacent to these living spaces, an updated kitchen with garden window, gas hobs and wall oven offers the convenience of a dining area with sliding doors to a wonderful undercover entertaining patio which spans the length of the home.
A very spacious master bedroom suite is located at the rear of the home, where a quiet night’s sleep is certainly assured! Delight in the large fully fitted walk in robe and gorgeous ensuite bathroom with corner spa and separate shower. A further 4 bedrooms, all with built in robes offer the most amazing and rare family accommodation.
More features to love:
5 KW Solar system
Evaporative cooling
Slow combustion stove in family room
Gas heater in front lounge
Fully tiled updated family bathroom with bath and shower
Third bathroom with shower, toilet and vanity
Extensive storage with three banks of linen press’s
Ceiling fan in front lounge
Inside access from garage
Easy access to Pedare College, Modbury High School, Pelican Plaza, Tea Tree Plaza and Modbury Hospital
Sold on Dec 10, 2018
$510,000
Property Information
Built 1973
Land Size 666.00 sqm approx.
Council Rates $1795.49pa
Water Rates $182.47pq
CONTACT AGENTS
Neighbourhood Map
Schools in the Neighbourhood
| School | Distance | Type |
|---|---|---|


