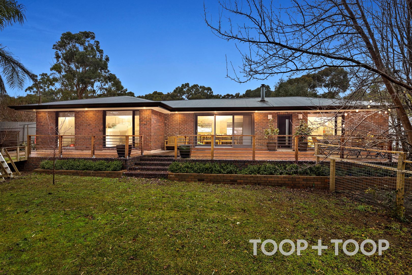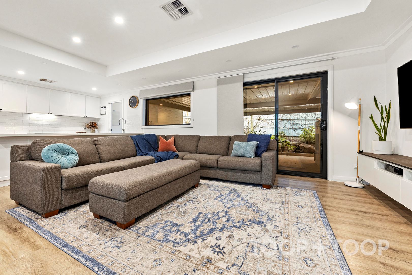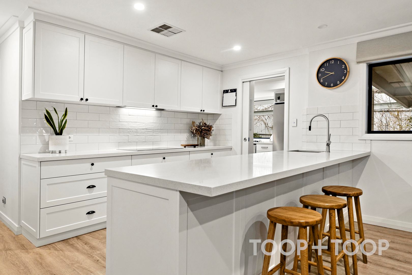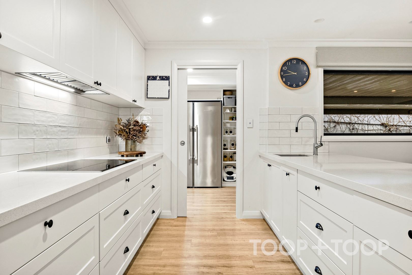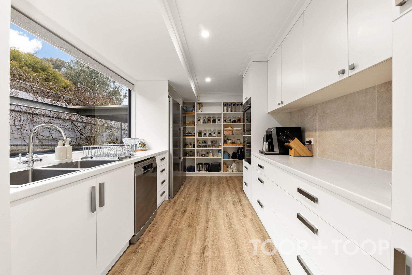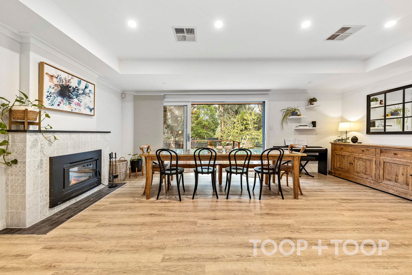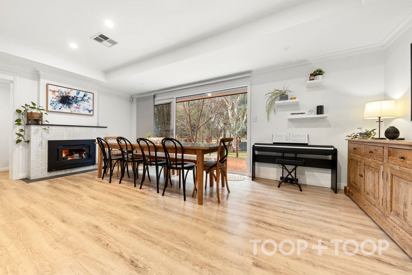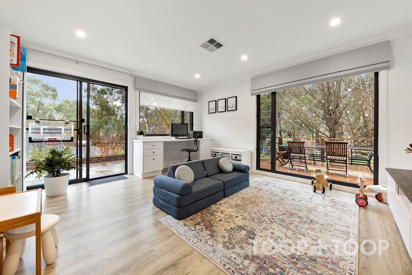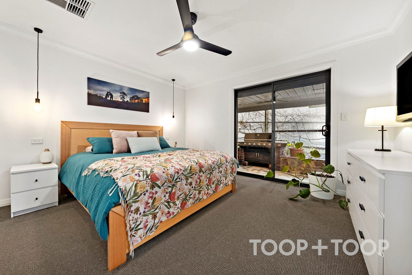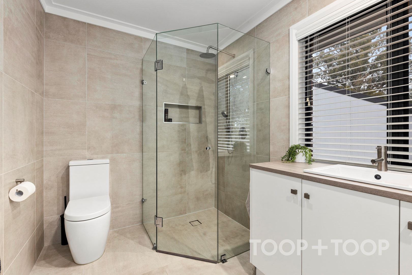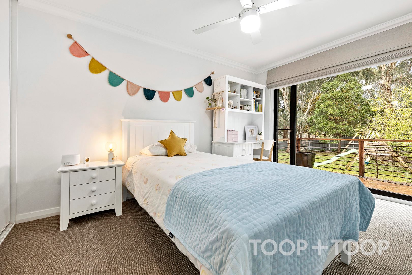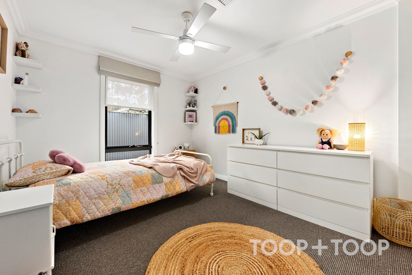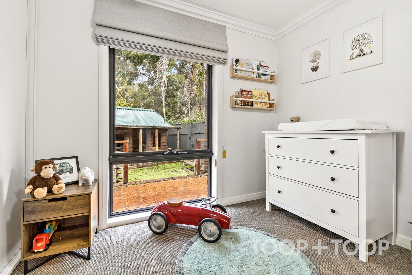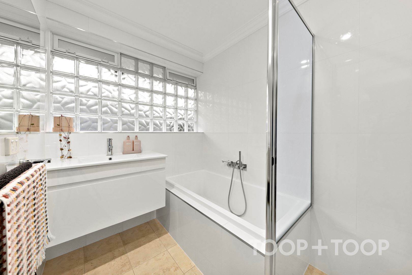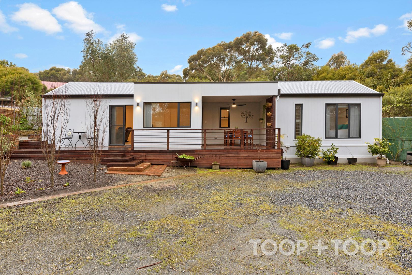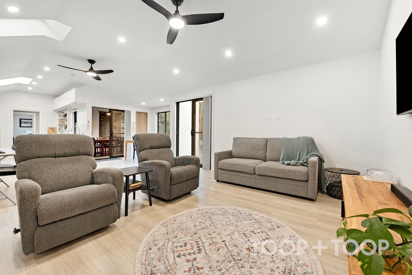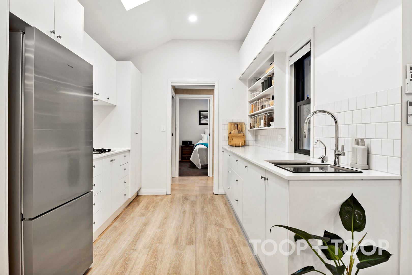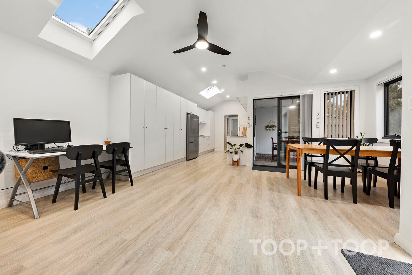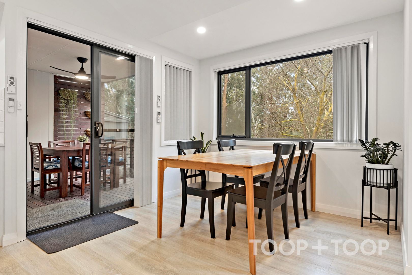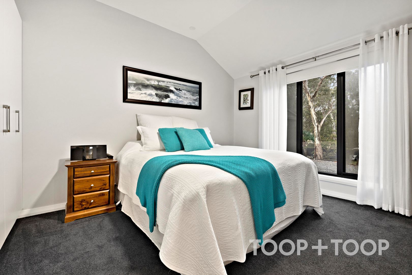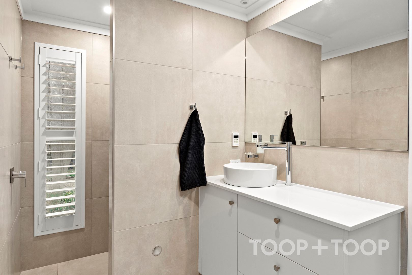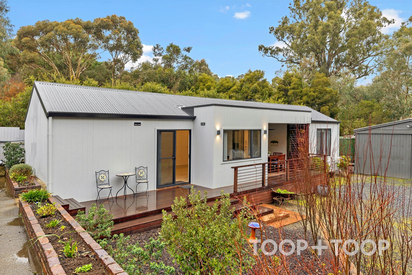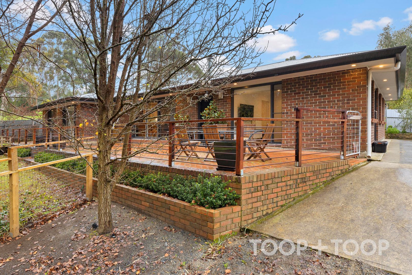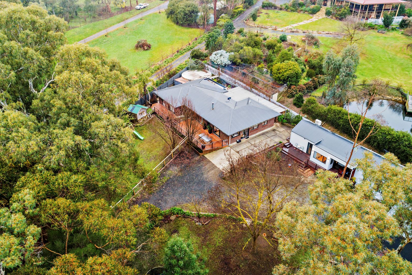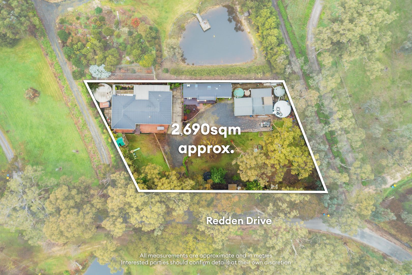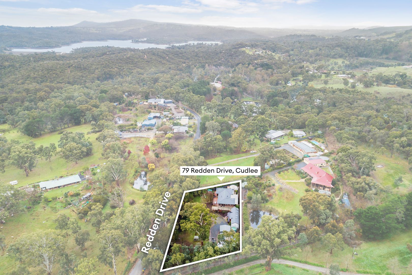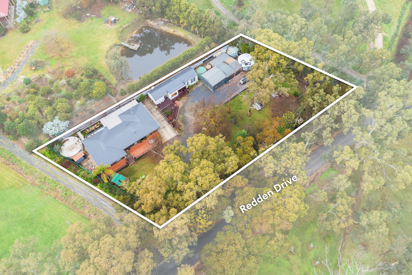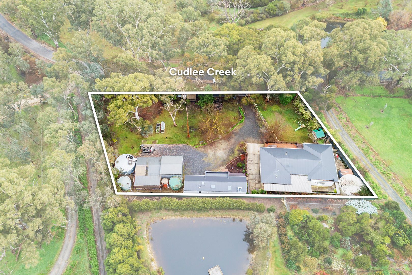79 Redden Drive
Cudlee Creek
5
Beds
3
Baths
4
Cars
Fully renovated family home with separate self-contained surprise and unmatched serenity!
After 33 years in the tight grasp of the one family, this robust and fully renovated haven is in the best shape of its life - and the prototype for modern day living thanks to the architecturally designed, separate self-contained home at its tranquil rear.
The architect: Black Rabbit. The idea: create additional accommodation in the form of a striking and super-functional dwelling with the added pleasures of sky-lit open-plan living, spacious en-suited bedroom and a private alfresco patio, all wrapped up in a white, sleekly Axon facade.
Whether the separate home is a place for your live-in-laws, pesky teenager or paying guests is purely up to you and paints a beautiful picture of flexibility in the way you live day to day.
Not to be outdone, the 2017-renovated main home is a light-filled, impeccably presented treasure in its own right, proud of its starring open-plan provincial-themed kitchen, a home office/additional living zone to go with an open-plan family room and a luxurious master bedroom with its very own ensuite and walk-in robe.
The sum of its parts; everything the growing family could ask for and more in a gum-studded setting that leaves the city’s stresses at the door, all less than 40 minutes from the CBD. Welcome home.
Features to love:
• Ideally placed on a highly usable plot of just under an acre
• Off-street parking galore and established gardens with hand-dug well, high-capacity rainwater storage and a range of fruit trees
• A short drive from several Adelaide Hills wineries
• Automatic front gate
Main home:
• Fully renovated in just 2017
• Ultra-flexible floorplan
• Large butler’s pantry and stone benchtops to updated open-plan kitchen
• Ducted temperature control
• Loads of storage, including built-in robes to bedrooms 2, 3 and 4
• Timber decked alfresco entertainer’s patio
Separate self-contained studio
• Architecturally designed
• Spacious open-plan living, bedroom and bathroom
• Super-functional kitchen with plenty of storage
• Efficient split R/C
• Double glazed windows throughout
The architect: Black Rabbit. The idea: create additional accommodation in the form of a striking and super-functional dwelling with the added pleasures of sky-lit open-plan living, spacious en-suited bedroom and a private alfresco patio, all wrapped up in a white, sleekly Axon facade.
Whether the separate home is a place for your live-in-laws, pesky teenager or paying guests is purely up to you and paints a beautiful picture of flexibility in the way you live day to day.
Not to be outdone, the 2017-renovated main home is a light-filled, impeccably presented treasure in its own right, proud of its starring open-plan provincial-themed kitchen, a home office/additional living zone to go with an open-plan family room and a luxurious master bedroom with its very own ensuite and walk-in robe.
The sum of its parts; everything the growing family could ask for and more in a gum-studded setting that leaves the city’s stresses at the door, all less than 40 minutes from the CBD. Welcome home.
Features to love:
• Ideally placed on a highly usable plot of just under an acre
• Off-street parking galore and established gardens with hand-dug well, high-capacity rainwater storage and a range of fruit trees
• A short drive from several Adelaide Hills wineries
• Automatic front gate
Main home:
• Fully renovated in just 2017
• Ultra-flexible floorplan
• Large butler’s pantry and stone benchtops to updated open-plan kitchen
• Ducted temperature control
• Loads of storage, including built-in robes to bedrooms 2, 3 and 4
• Timber decked alfresco entertainer’s patio
Separate self-contained studio
• Architecturally designed
• Spacious open-plan living, bedroom and bathroom
• Super-functional kitchen with plenty of storage
• Efficient split R/C
• Double glazed windows throughout
Sold on Nov 15, 2023
Property Information
Built 1977
Land Size 2690.00 sqm approx.
Council Rates $2,299.99pa approx
ES Levy $157.35pa approx
Water Rates $0.00
CONTACT AGENTS
Neighbourhood Map
Schools in the Neighbourhood
| School | Distance | Type |
|---|---|---|


