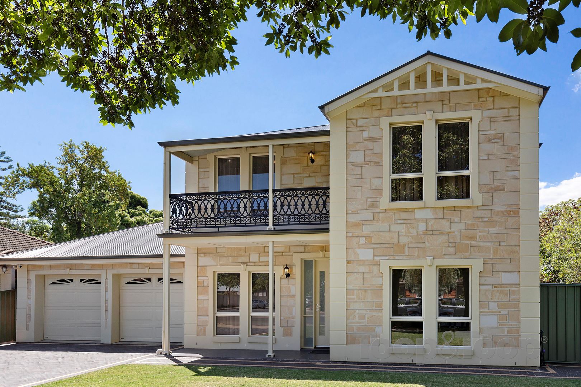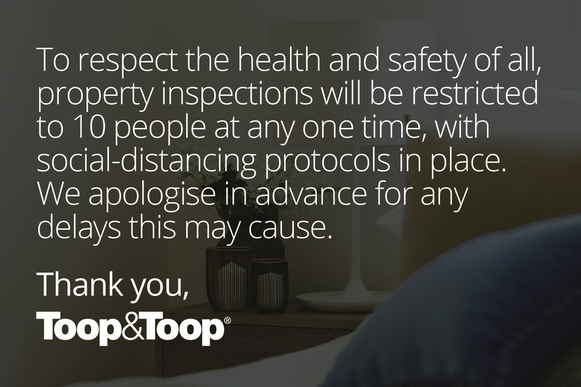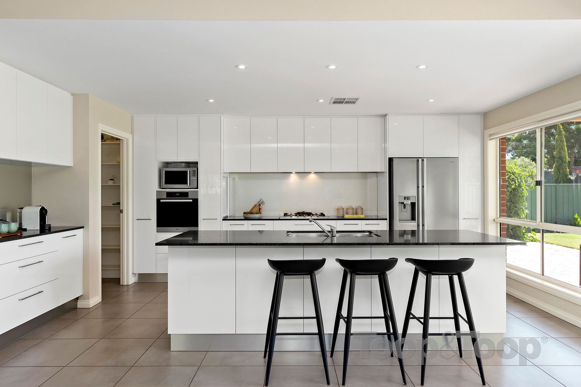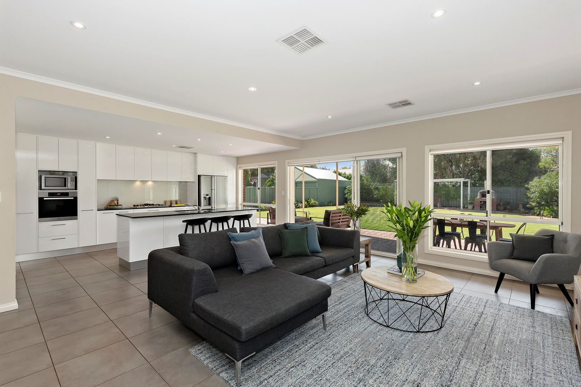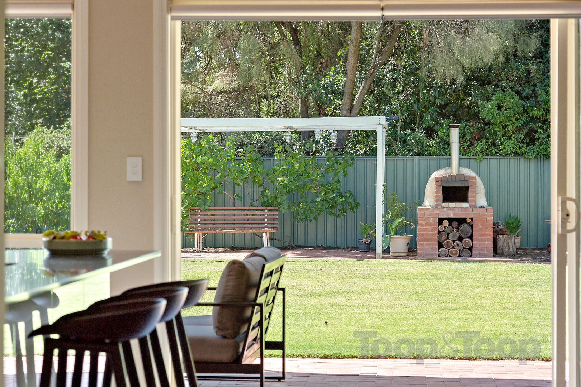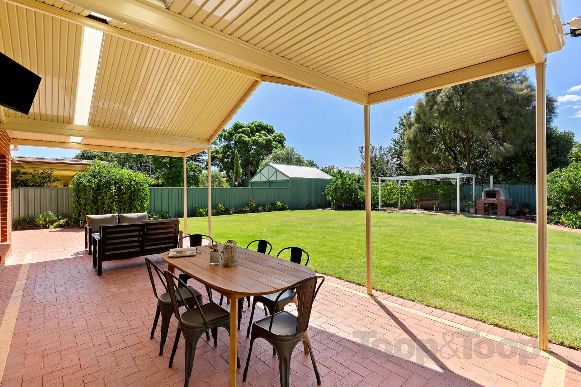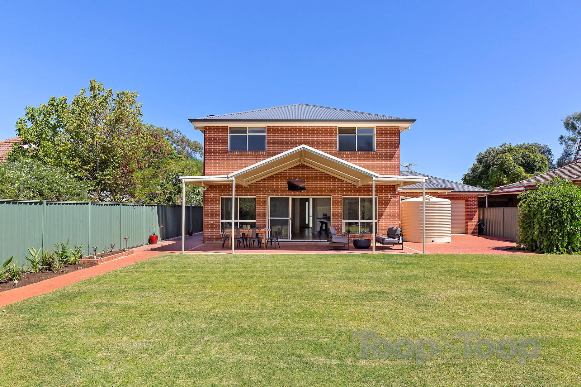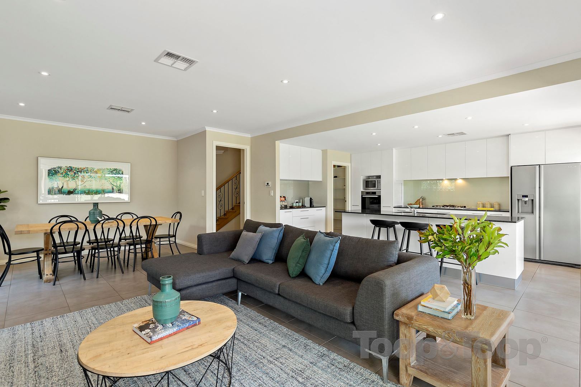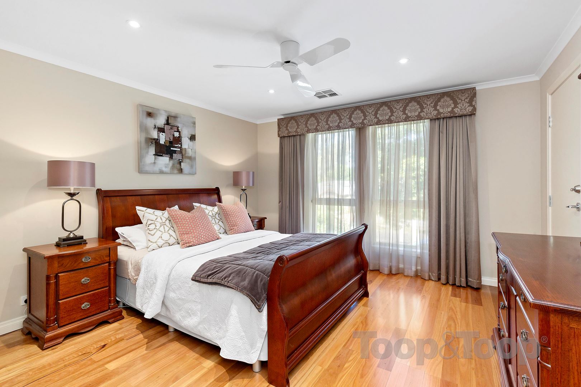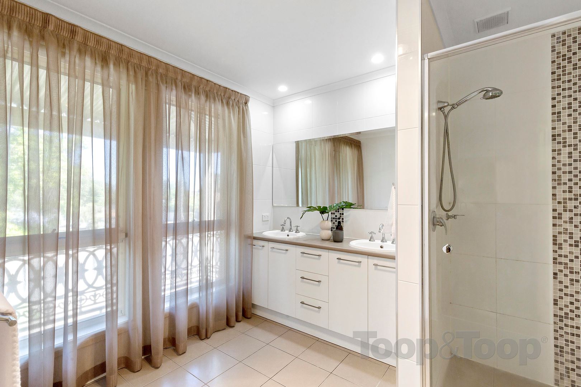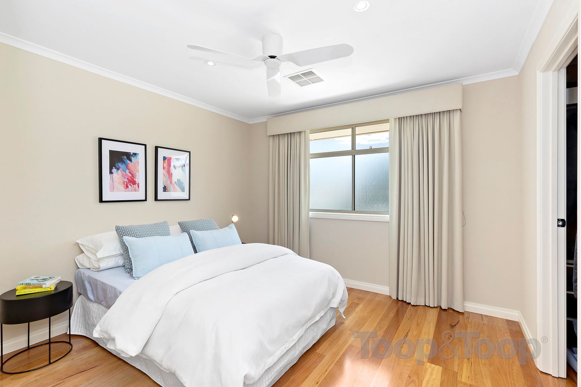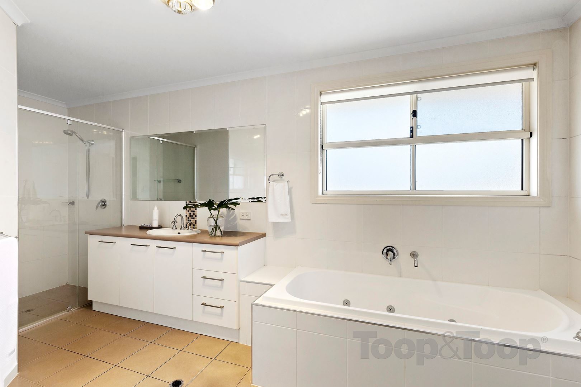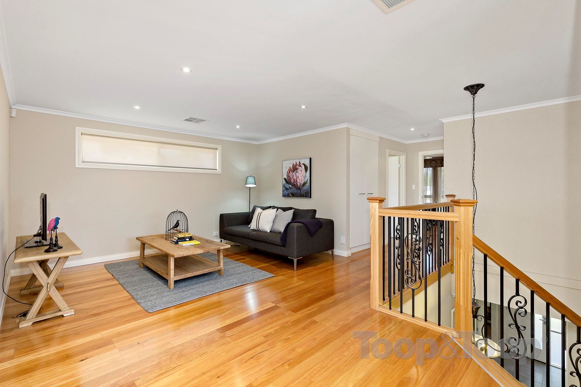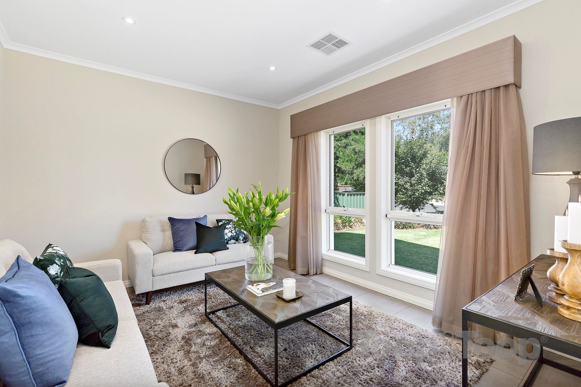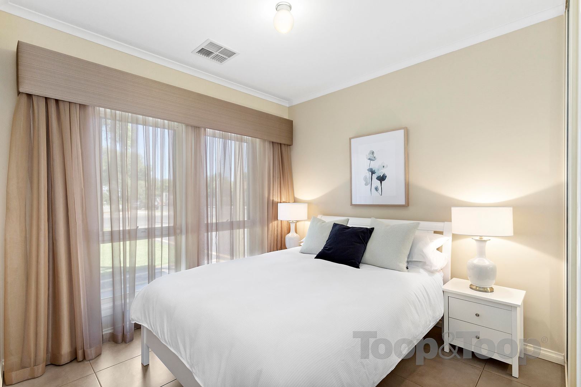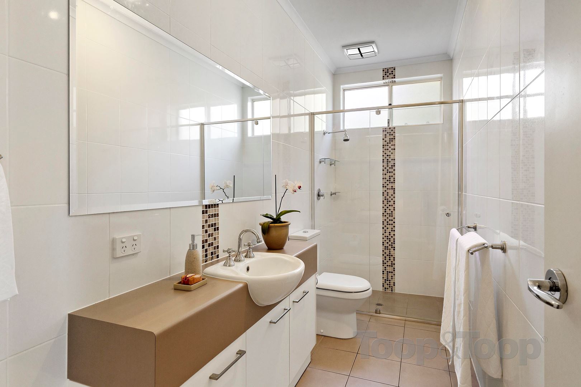76 Lambert Road
Royston Park
4
Beds
3
Baths
2
Cars
Live the Good Life on Lambert
This substantial two-storey residence, located on a wide, tree-lined street in the revered St Peters area, and set on a generous allotment of approximately 854 sqm, provides ample room for the largest of families, both inside and out.
Spacious accommodation of four/five bedrooms, separate study, three bathrooms, multiple living zones and secure parking for two cars under the main roof make this the 'forever' home for a large family.
The hub of the home is an open plan kitchen/dining/living area where the gourmet kitchen will surely satisfy the Foodies with its quality Miele cooking appliances, Fisher & Paykel twin dishwasher and an enormous walk-through pantry with access to the garage.
There's plenty of kitchen work surfaces topped with sleek stone, under-bench double sink, metallic effect glass splashbacks and lots of overhead and under-bench storage.
Designed for the family who loves to entertain, there's seamless access from the main living area to the large covered and paved pavilion outside. Big enough for the largest of gatherings with friends and family, you'll spend countless hours entertaining and relaxing.
Enjoy a backyard cricket match on the expansive lawn while the homemade pizzas are cooking in the wood-fired oven, a centrepiece to the gorgeous open rear yard.
The master suite includes a generous ensuite bathroom, two separate walk-in robes and enjoys direct access to the balcony. There are quality fixtures and fittings throughout with a considerable amount of built-in storage provided.
See your family thrive in a home that offers multiple living spaces where you can come together as a family in the separate living areas while having ample rooms in which to retreat for quiet study, rest and contemplation.
Raise your precious family and live the good life in this welcoming home, nestled amongst other quality properties.
What makes this property special?
• Sought after location on a wide tree-lined street
• Well-appointed and very spacious throughout
• Gourmet kitchen with stone benchtops
• Quality stainless Miele steel appliances
• Large laundry
• A huge pavilion-style entertaining area
• Superb wood-fired outdoor oven
• Over-sized garaging with automatic door access
• Rainwater tank
• Established, well-designed and very manageable gardens
• Solar PV system
• Ducted reverse cycle air conditioning
• Ducted vacuuming system
• Alarm system
• Close to Linear park
• Zoned for East Adelaide and Walkerville Primary Schools
• Close to St Peters College, Prince Alfred College & St Andrews School
• Very convenient to the CBD and popular local cafes and shopping hubs
Specifications
Date Built: 2011
Land Size: 854 sqm approx.
Certificate of Title: 5739/561
Zoning: RC Policy Precinct 15.4
Council: Norwood Payneham & St Peters
Council rates: $2,685.60 p/a approx.
SA Water Supply: $75.40 p/q approx.
Emergency Services Levy: $242.25 p/a approx.
You must not rely on information in this publication. Always seek independent advice.
Spacious accommodation of four/five bedrooms, separate study, three bathrooms, multiple living zones and secure parking for two cars under the main roof make this the 'forever' home for a large family.
The hub of the home is an open plan kitchen/dining/living area where the gourmet kitchen will surely satisfy the Foodies with its quality Miele cooking appliances, Fisher & Paykel twin dishwasher and an enormous walk-through pantry with access to the garage.
There's plenty of kitchen work surfaces topped with sleek stone, under-bench double sink, metallic effect glass splashbacks and lots of overhead and under-bench storage.
Designed for the family who loves to entertain, there's seamless access from the main living area to the large covered and paved pavilion outside. Big enough for the largest of gatherings with friends and family, you'll spend countless hours entertaining and relaxing.
Enjoy a backyard cricket match on the expansive lawn while the homemade pizzas are cooking in the wood-fired oven, a centrepiece to the gorgeous open rear yard.
The master suite includes a generous ensuite bathroom, two separate walk-in robes and enjoys direct access to the balcony. There are quality fixtures and fittings throughout with a considerable amount of built-in storage provided.
See your family thrive in a home that offers multiple living spaces where you can come together as a family in the separate living areas while having ample rooms in which to retreat for quiet study, rest and contemplation.
Raise your precious family and live the good life in this welcoming home, nestled amongst other quality properties.
What makes this property special?
• Sought after location on a wide tree-lined street
• Well-appointed and very spacious throughout
• Gourmet kitchen with stone benchtops
• Quality stainless Miele steel appliances
• Large laundry
• A huge pavilion-style entertaining area
• Superb wood-fired outdoor oven
• Over-sized garaging with automatic door access
• Rainwater tank
• Established, well-designed and very manageable gardens
• Solar PV system
• Ducted reverse cycle air conditioning
• Ducted vacuuming system
• Alarm system
• Close to Linear park
• Zoned for East Adelaide and Walkerville Primary Schools
• Close to St Peters College, Prince Alfred College & St Andrews School
• Very convenient to the CBD and popular local cafes and shopping hubs
Specifications
Date Built: 2011
Land Size: 854 sqm approx.
Certificate of Title: 5739/561
Zoning: RC Policy Precinct 15.4
Council: Norwood Payneham & St Peters
Council rates: $2,685.60 p/a approx.
SA Water Supply: $75.40 p/q approx.
Emergency Services Levy: $242.25 p/a approx.
You must not rely on information in this publication. Always seek independent advice.
Sold on May 18, 2020
$1,350,000
Property Information
Built 2011
Land Size 854.00 sqm approx.
Council Rates $2685.60 pa approx.
ES Levy $242.25 pa approx.
Water Rates $350.25 pq approx.
CONTACT AGENT
Neighbourhood Map
Schools in the Neighbourhood
| School | Distance | Type |
|---|---|---|


