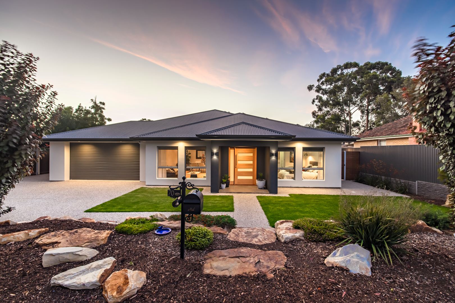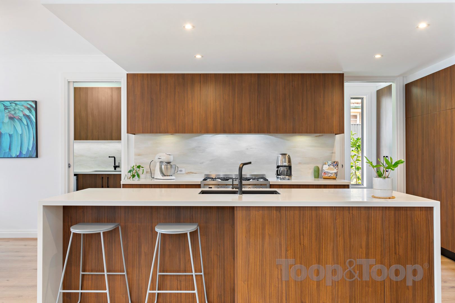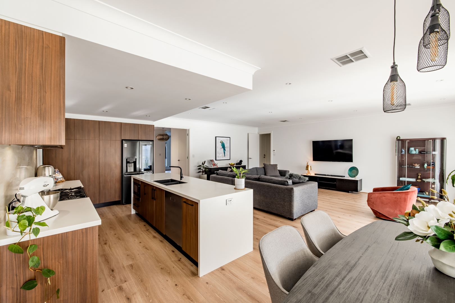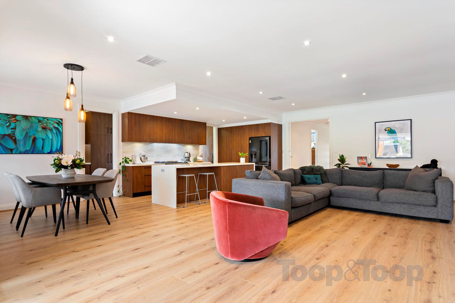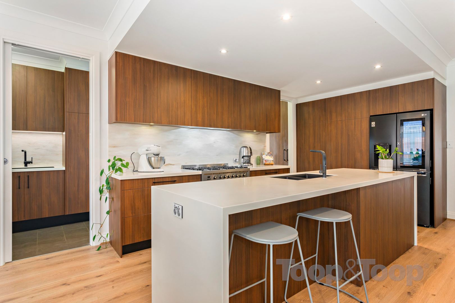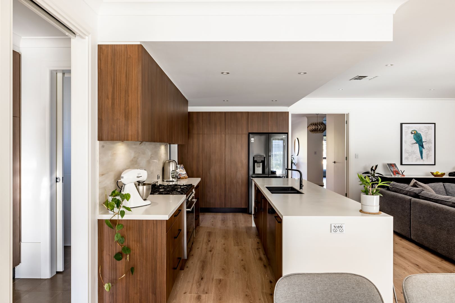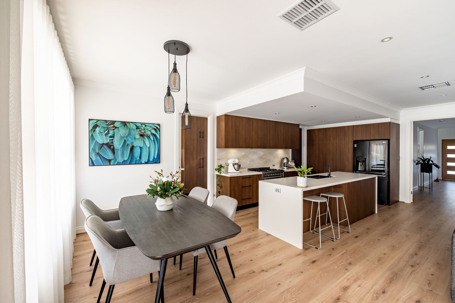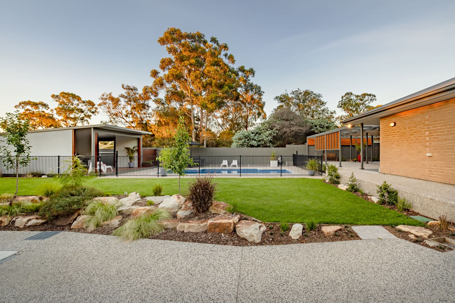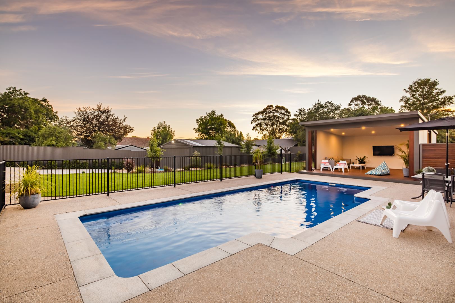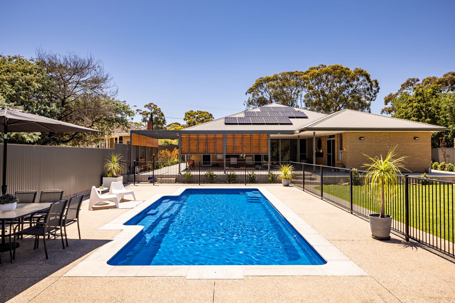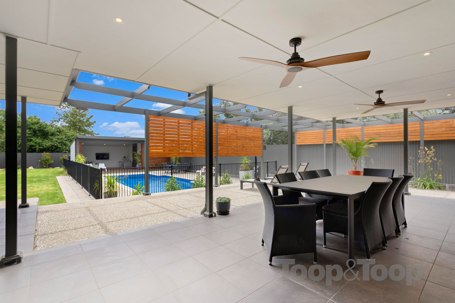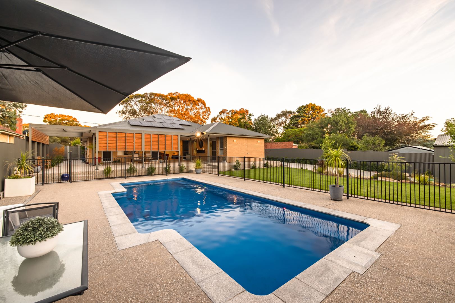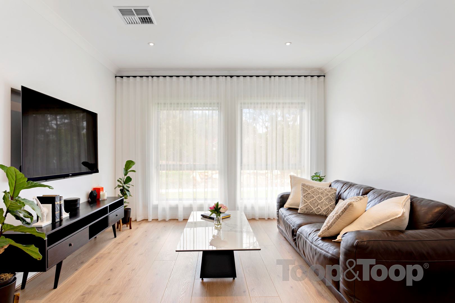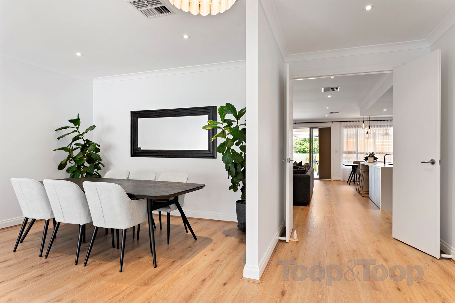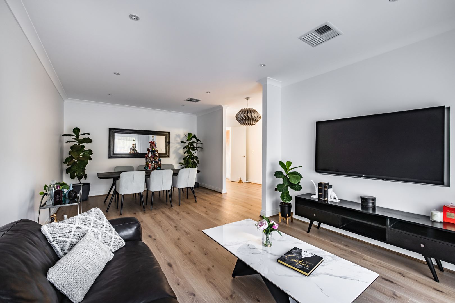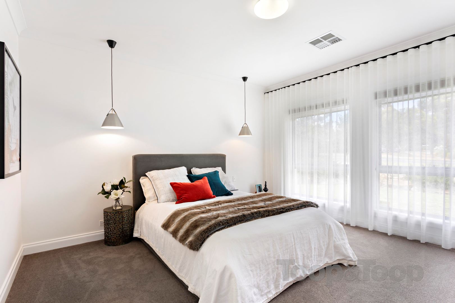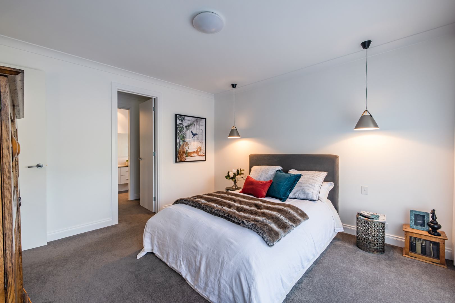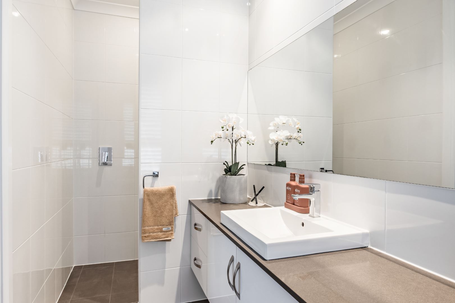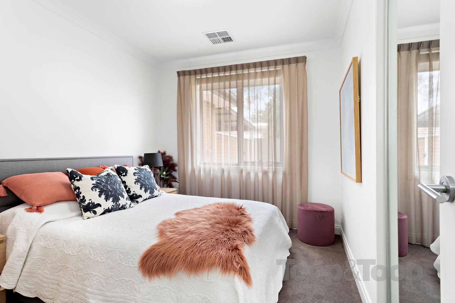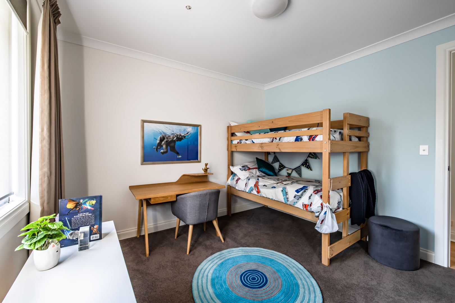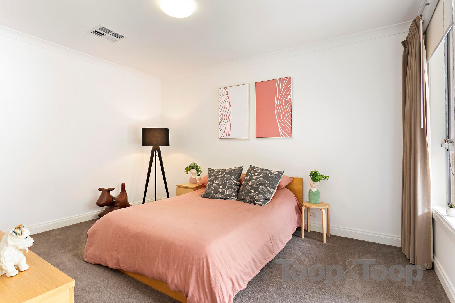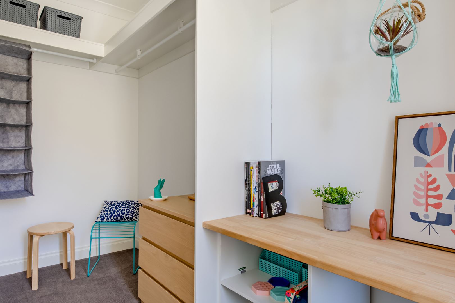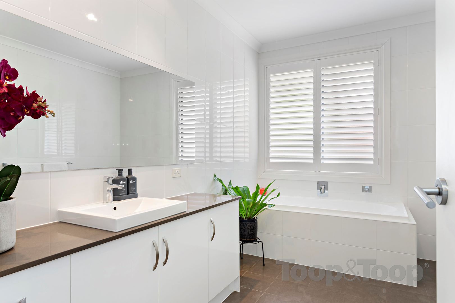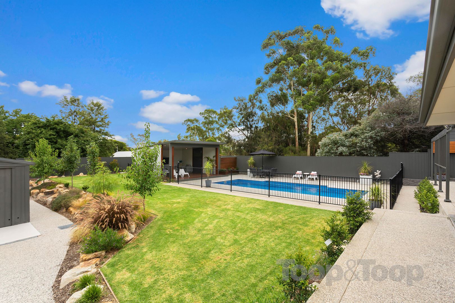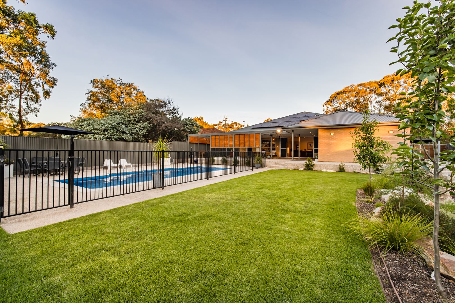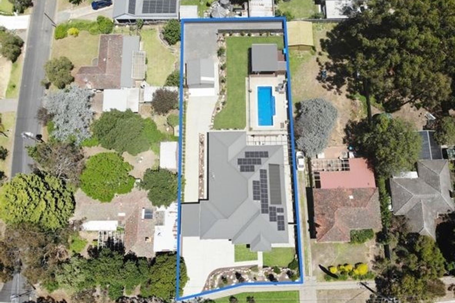70 Brighton Parade
Blackwood
4
Beds
2
Baths
5
Cars
Elite Family Oasis
This stunningly spacious family home is an effortless blend of style, encapsulating the vibrancy and serenity of Blackwood’s leafy aspects in one of Adelaide’s most desired Hill’s Communities. Meticulously designed as a sanctuary for family, lifestyle and entertaining, this spacious home is conveniently located on a large allotment of approximately 1533 square metres of landscaped gardens, and offers an enviable opportunity to those desiring a luxury Hills home only moments to quality schooling, boutique shopping, stunning nature reserves and facilities.
Beyond the imposing façade, this light bright and ambient home offers a floor plan of contemporary convenience, sympathetic to the multigenerational living concept. Separate living areas include the formal lounge to the front of the home, plus the open plan living, kitchen and dining at the rear of the property enjoying vistas across the entertainers alfresco, salt-water swimming pool and lavish pool side pavilion. Wrapped in established, fully irrigated landscaped gardens this elite property is the perfect family oasis and an entertainer’s dream come true. Cook, create, and relish the stylish designer kitchen suitably positioned at the heart of the home to overlook the spacious living areas and outdoor living zones. This gorgeous creative space is fully equipped with sleek Corian Stone benchtops including waterfall island bench, 900mm wide cooktop, designer cabinetry and a generous walk-in pantry.
Sleeping accommodation suitable for the growing or established families, includes a lavish master suite to the front of the home with fashionistas walk in robe, leading through to the luxury ensuite- fully tiled and decorated in a timelessly classic colour palette. A Second master suite makes for picture perfect guest accommodation with a walk-in robe and direct access to the outdoor entertaining. Bedrooms two and three both include robes and are serviced by the main bathroom with bathtub.
Features to love;
• 33 Solar Panels (3 Phase, 11 kw)
• Fully Irrigated landscaped gardens
• Actron Fully integrated air-conditioning system with 8 programmable zones
• 10m x 4m Salt Chlorinated, inground pool with Davey Powermaster Eco Series Pool and Spa Pump plus Ecopure salt-water Chlorinator
• Stylish Poolside Pavilion
• 3rd WC for Pool Party and Family Convenience
• Upgraded insulation throughout, including all walls, ceilings, carport and pool pavilion
• Off Street Parking for up to 10 Vehicles plus 5 undercover
• A spacious allotment of approximately 1533sqm of flat landscaped grounds
• Ample room for the collector or tradesman with a double garage, carport and shed
• Easy access to Blackwood Shopping
• Conveniently located to quality Schooling including Blackwood Primary School, Blackwood High School, St Peters Lutheran School and Coromandel Valley Primary.
• Easy access to transport including the Belair Trainline
• Convenient access to Flinders University and Hospitals
Beyond the imposing façade, this light bright and ambient home offers a floor plan of contemporary convenience, sympathetic to the multigenerational living concept. Separate living areas include the formal lounge to the front of the home, plus the open plan living, kitchen and dining at the rear of the property enjoying vistas across the entertainers alfresco, salt-water swimming pool and lavish pool side pavilion. Wrapped in established, fully irrigated landscaped gardens this elite property is the perfect family oasis and an entertainer’s dream come true. Cook, create, and relish the stylish designer kitchen suitably positioned at the heart of the home to overlook the spacious living areas and outdoor living zones. This gorgeous creative space is fully equipped with sleek Corian Stone benchtops including waterfall island bench, 900mm wide cooktop, designer cabinetry and a generous walk-in pantry.
Sleeping accommodation suitable for the growing or established families, includes a lavish master suite to the front of the home with fashionistas walk in robe, leading through to the luxury ensuite- fully tiled and decorated in a timelessly classic colour palette. A Second master suite makes for picture perfect guest accommodation with a walk-in robe and direct access to the outdoor entertaining. Bedrooms two and three both include robes and are serviced by the main bathroom with bathtub.
Features to love;
• 33 Solar Panels (3 Phase, 11 kw)
• Fully Irrigated landscaped gardens
• Actron Fully integrated air-conditioning system with 8 programmable zones
• 10m x 4m Salt Chlorinated, inground pool with Davey Powermaster Eco Series Pool and Spa Pump plus Ecopure salt-water Chlorinator
• Stylish Poolside Pavilion
• 3rd WC for Pool Party and Family Convenience
• Upgraded insulation throughout, including all walls, ceilings, carport and pool pavilion
• Off Street Parking for up to 10 Vehicles plus 5 undercover
• A spacious allotment of approximately 1533sqm of flat landscaped grounds
• Ample room for the collector or tradesman with a double garage, carport and shed
• Easy access to Blackwood Shopping
• Conveniently located to quality Schooling including Blackwood Primary School, Blackwood High School, St Peters Lutheran School and Coromandel Valley Primary.
• Easy access to transport including the Belair Trainline
• Convenient access to Flinders University and Hospitals
Sold on Feb 19, 2021
$1,477,150
Property Information
Built 2013
Land Size 1533.00 sqm approx.
Council Rates $1,993.35 pa approx.
ES Levy $171.10 pa approx.
Water Rates $206.04 pq approx.
CONTACT AGENTS
Neighbourhood Map
Schools in the Neighbourhood
| School | Distance | Type |
|---|---|---|



