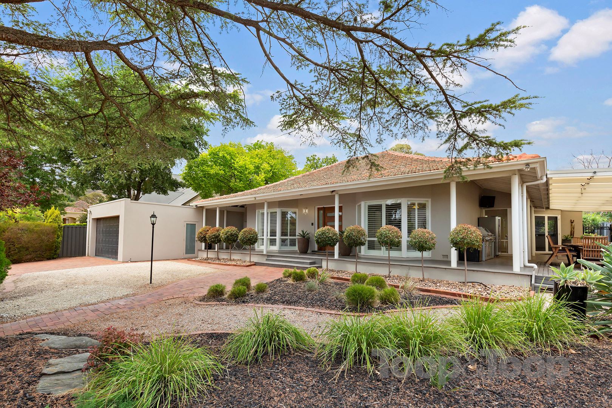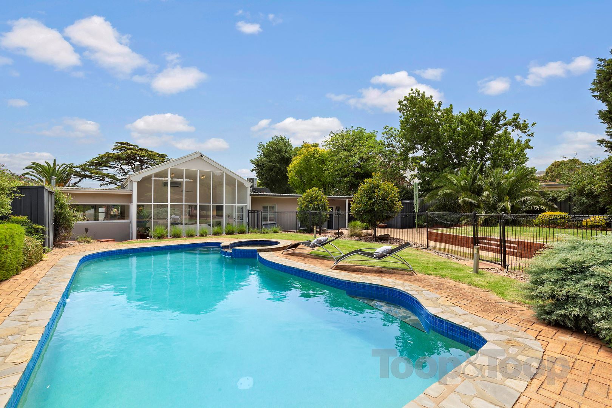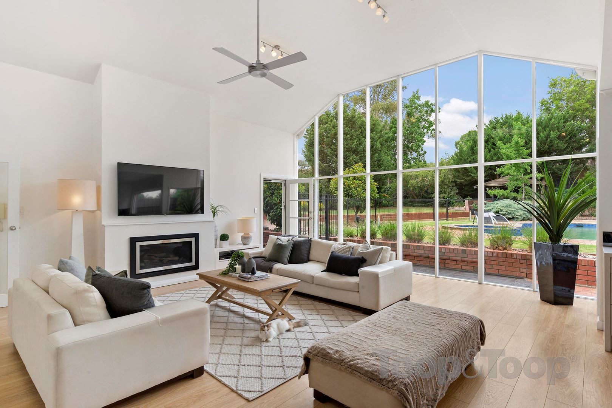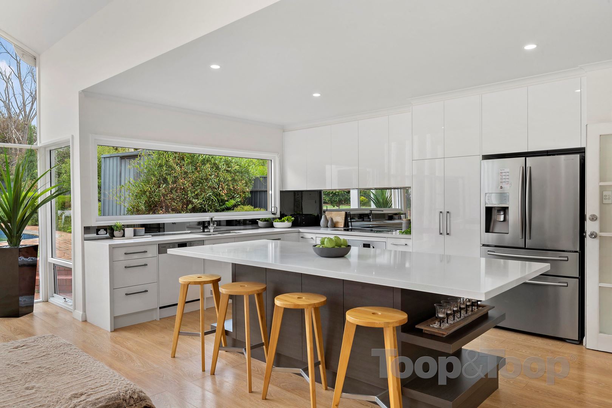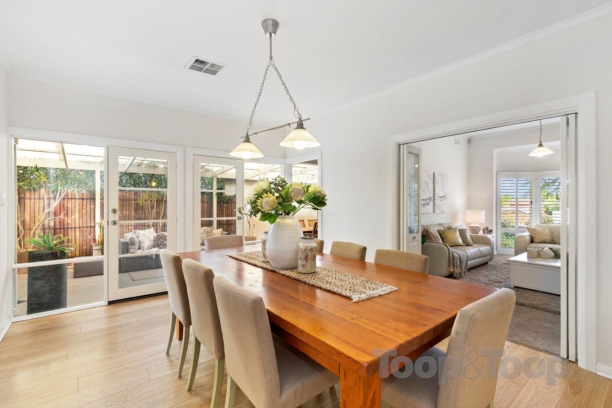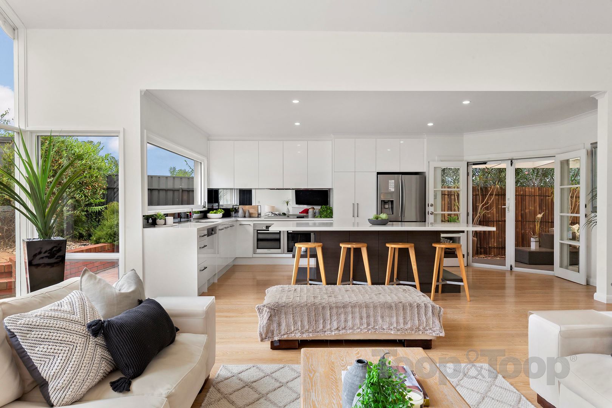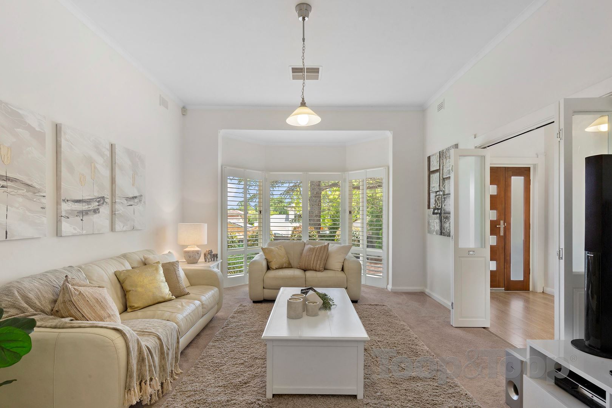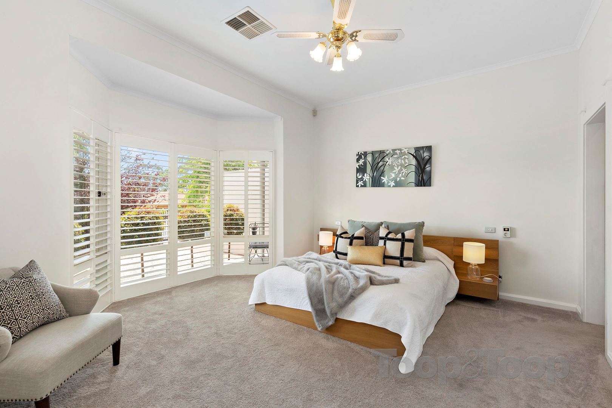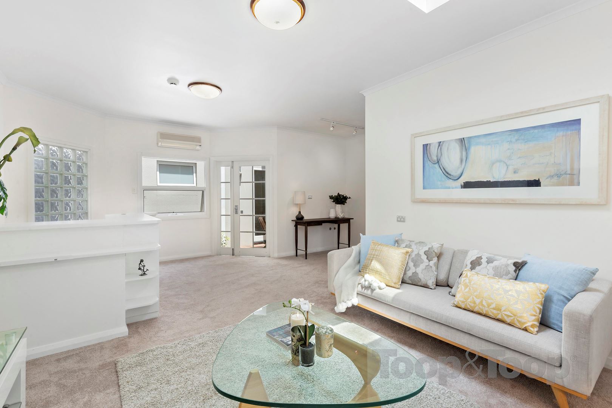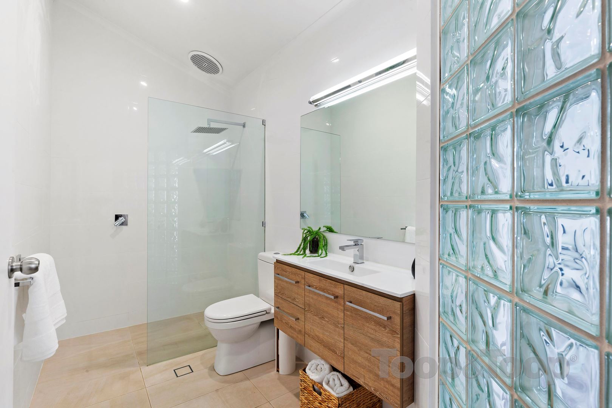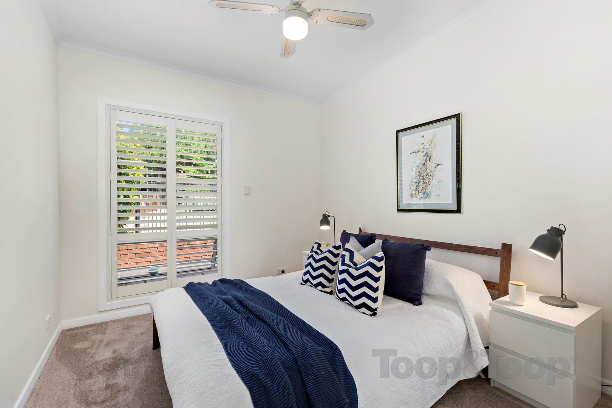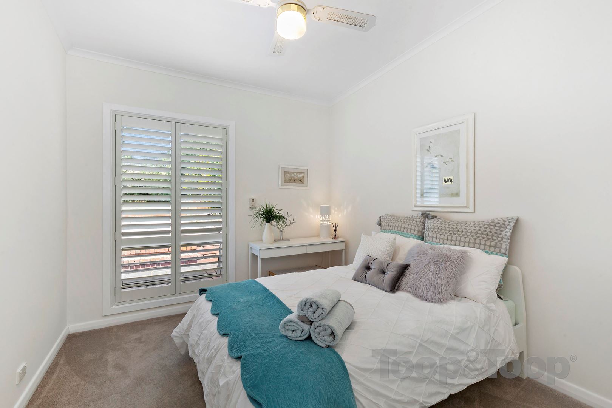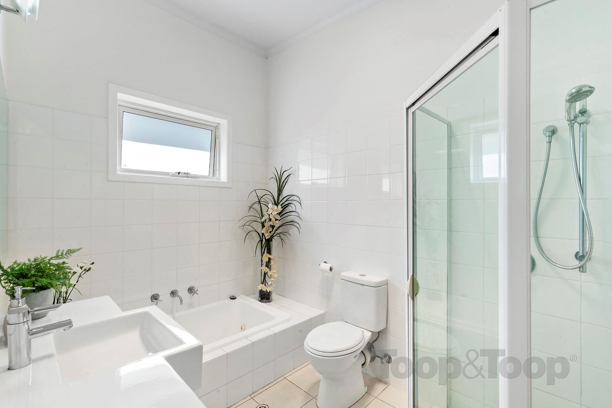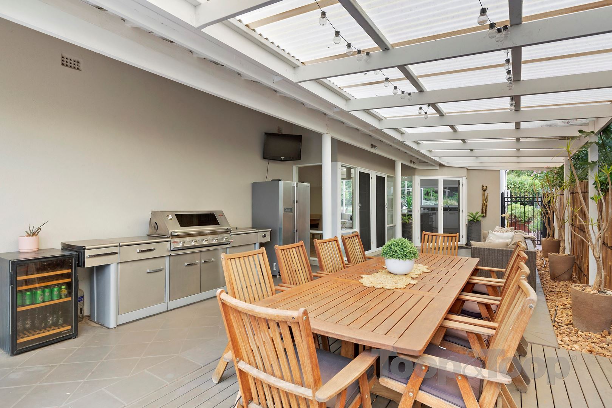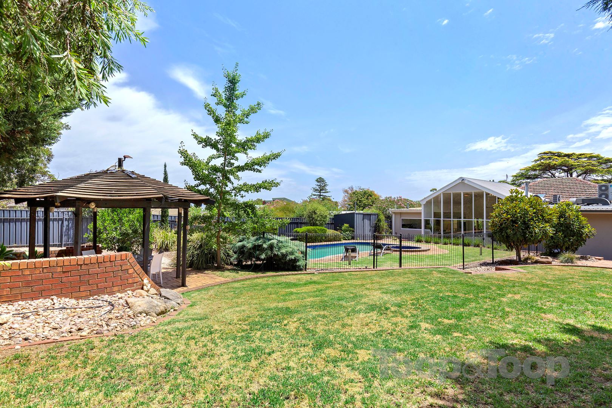7 Netherby Avenue
Netherby
4
Beds
2
Baths
3
Cars
Light and airy, deceptively spacious and private
From the moment you enter, you will love the feel of this of magnificent home with its wide spacious hallway, generously proportioned rooms and entertainment areas. Built in 1940 this conventional home has been totally renovated, complete with wide shady verandahs, landscaped front and back yards and sparkling in-ground pool, all on on a spacious allotment.
The master suite offers beautiful bay window, walk-in wardrobe, luxurious en-suite with separate bath and shower. Also parents retreat secluded lounge or home office with access to private cellar that can double as a gym. The three other bedrooms are spacious all have hallway access to the family bathroom, two with built in wardrobes.
The formal lounge offers another beautiful bay window with French doors leading through to the formal dining room. Adjacent the dining room and off the central hallway walk into the welcoming light and airy architecturally designed open plan family room, with picture window views of the sparkling pool and the beautiful backyard.
Become a culinary chief with family and friends as you entertain in the stylish Farquhar kitchen, that boasts a sizable fabulous kitchen island, dual Bosch ovens, Bosch microwave, Bosch Dishwasher, spectacular splash back and cabinetry.
Sit back and relax while entertaining outside on the side verandah with outdoor kitchen, or out the back under the gazebo while the kids splash in the pool or play soccer on the back lawn. Plenty of space for pets and plenty of storage with the double and single car garages.
Perfectly located in blue chip location close to fashionable Mitcham Shopping center, Wallis cinema, public and private schools and transport. Detail and quality inclusions with modern comforts have created a lifestyle of formal and family living in this impressive home, offering the modern family a fantastic lifestyle.
Other features;
Daikin ducted reverse cycle air conditioning
Gas hot water heating
2 x split system air conditioning
Rininai Gas living flame fire in family room
Ceiling fans in all bedrooms and family room
Spacious Laundry with separate toilet
Salt water chlorinated, in Ground Pool with spa
Solar heating to In ground pool
Automated gates with intercom
Monitored Alarm
Security doors
Rain Bird garden irrigation
Double garage
Single garage for storage or games room
NBN
The master suite offers beautiful bay window, walk-in wardrobe, luxurious en-suite with separate bath and shower. Also parents retreat secluded lounge or home office with access to private cellar that can double as a gym. The three other bedrooms are spacious all have hallway access to the family bathroom, two with built in wardrobes.
The formal lounge offers another beautiful bay window with French doors leading through to the formal dining room. Adjacent the dining room and off the central hallway walk into the welcoming light and airy architecturally designed open plan family room, with picture window views of the sparkling pool and the beautiful backyard.
Become a culinary chief with family and friends as you entertain in the stylish Farquhar kitchen, that boasts a sizable fabulous kitchen island, dual Bosch ovens, Bosch microwave, Bosch Dishwasher, spectacular splash back and cabinetry.
Sit back and relax while entertaining outside on the side verandah with outdoor kitchen, or out the back under the gazebo while the kids splash in the pool or play soccer on the back lawn. Plenty of space for pets and plenty of storage with the double and single car garages.
Perfectly located in blue chip location close to fashionable Mitcham Shopping center, Wallis cinema, public and private schools and transport. Detail and quality inclusions with modern comforts have created a lifestyle of formal and family living in this impressive home, offering the modern family a fantastic lifestyle.
Other features;
Daikin ducted reverse cycle air conditioning
Gas hot water heating
2 x split system air conditioning
Rininai Gas living flame fire in family room
Ceiling fans in all bedrooms and family room
Spacious Laundry with separate toilet
Salt water chlorinated, in Ground Pool with spa
Solar heating to In ground pool
Automated gates with intercom
Monitored Alarm
Security doors
Rain Bird garden irrigation
Double garage
Single garage for storage or games room
NBN
Sold on Feb 20, 2020
Auction Time
Property Information
Built 1940
Council Rates $4502.00pa approx.
ES Levy $304.95pa approx.
Water Rates $439.88pq approx.
CONTACT AGENT
Neighbourhood Map
Schools in the Neighbourhood
| School | Distance | Type |
|---|---|---|


