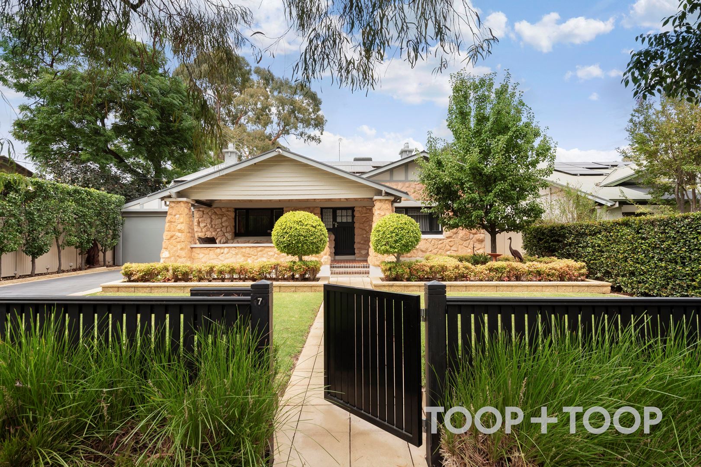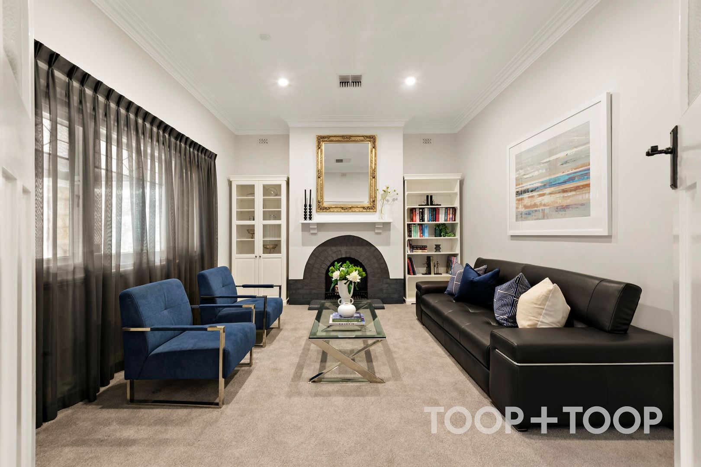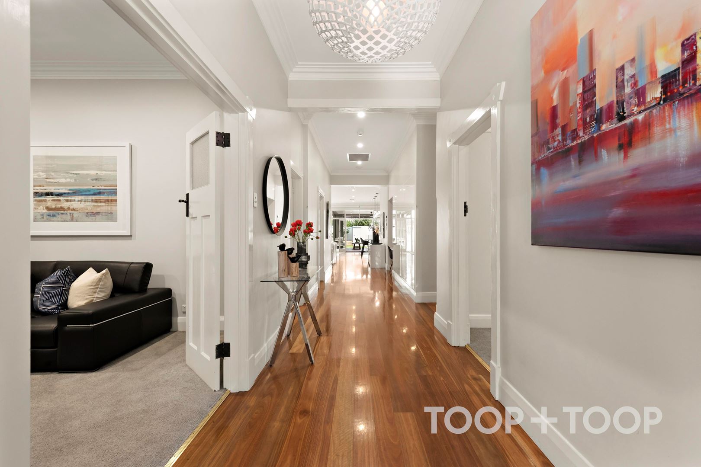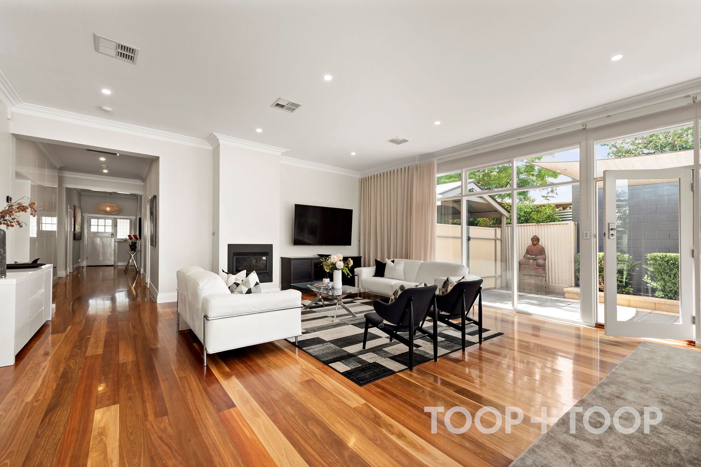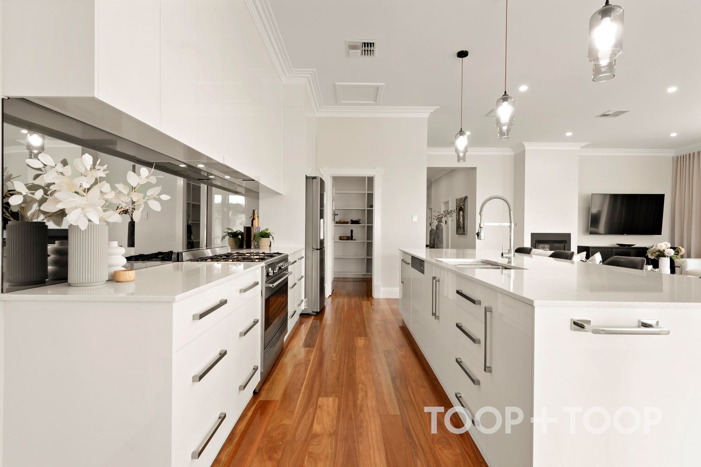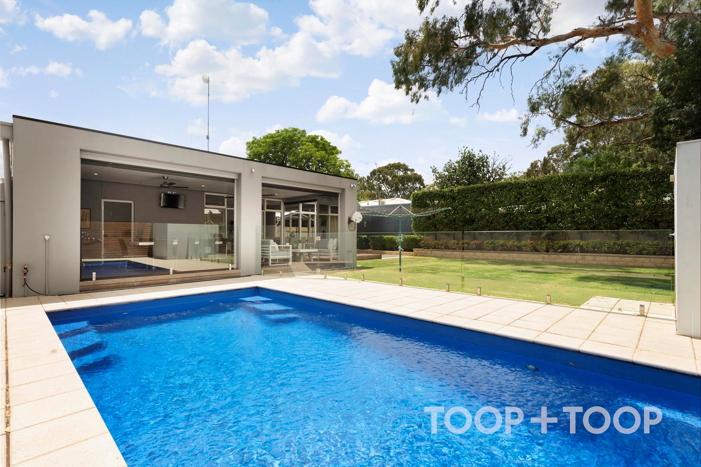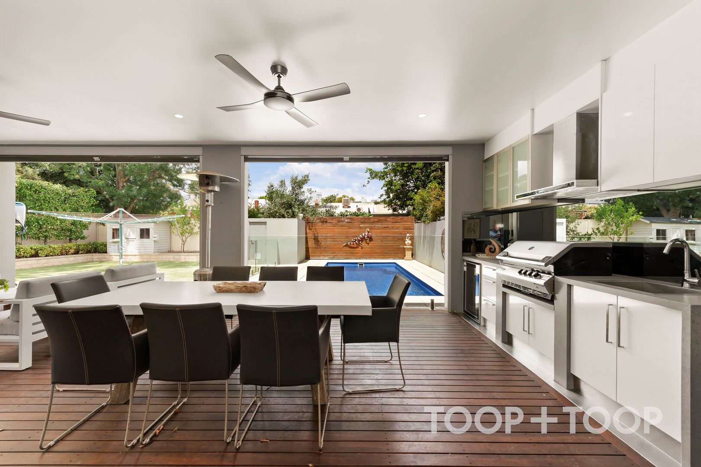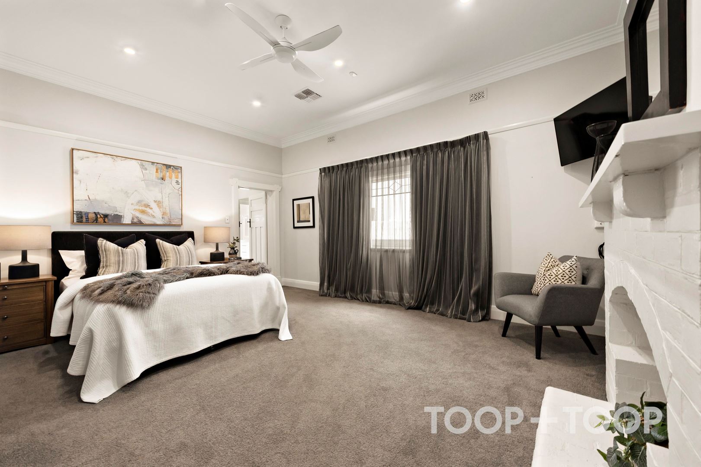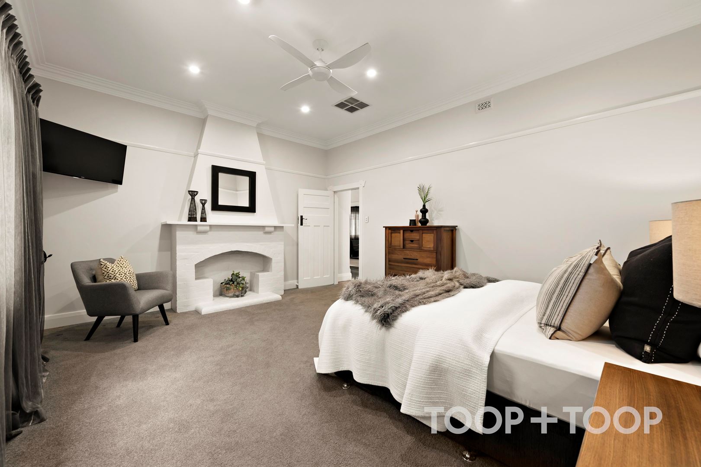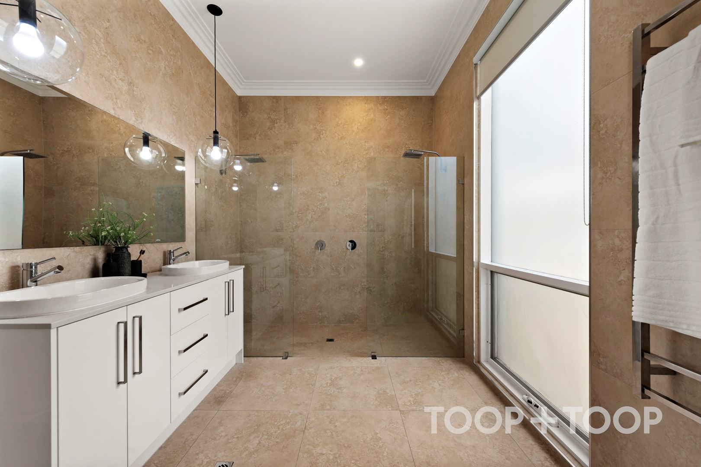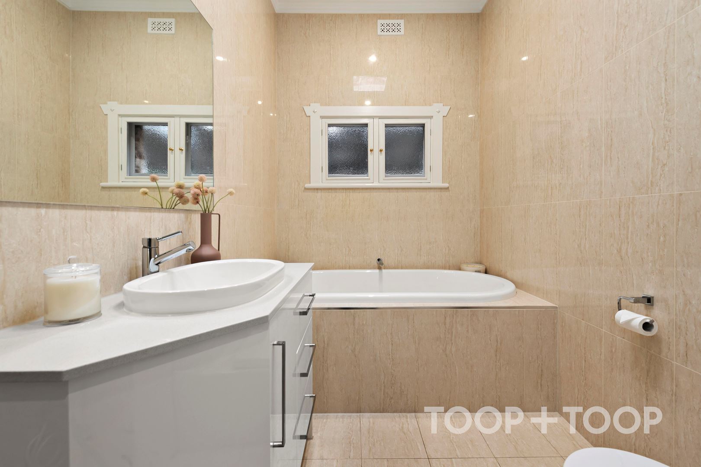Copied to clipboard
7 Culross Avenue
Myrtle Bank
3
Beds
2
Baths
0
Car
Elegance Meets Entertainer’s Dream
Welcome to 7 Culross Avenue, a harmonious blend of classic charm and contemporary finesse nestled amidst Myrtle Bank's leafy tranquillity. The enchanting stone-fronted façade sets a high benchmark of beauty, further amplified by the meticulously curated gardens that promise a majestic welcome.
Step through the front door, where the plush spotted gum timber flooring guides you along an expansive hallway, winding past the subtle yet stately living quarters before unfurling into an astonishing open plan family hub. The seamless fusion of indoor and outdoor spaces in this residence is a true testament to luxe modern living - every corner is a nod to sophisticated design paired with practical luxury.
The heart of the home beats from the Entertainer’s Kitchen, a culinary masterpiece equipped with SMEG appliances and a generous walk-in pantry, ensuring hosting is as pleasurable as it is effortless. This central haven overlooks an inviting living area, adorned with a warm-hued gas fireplace and capacious storage solutions, culminating in the ultimate blend of comfort and elegance.
Disappear into the sumptuous master retreat, offering a ravishing couple's ensuite and walk-in robe that fashion enthusiasts will adore. The additional queen-sized bedrooms radiate with the same grandeur, complemented by stunning travertine-accented bathrooms.
Elevating the art of alfresco entertaining, the outdoor pavilion with its chic kitchen/bar gazes upon the azure blue of the solar-heated swimming pool. It’s a vista punctuated by verdant gardens and a joyous backdrop of children's laughter echoing from the cubby house.
Positioned perfectly for convenience and serenity, this coveted address is mere moments away from award-winning local amenities while maintaining a peaceful, no-thru road composure.
Features to love:
- Character home, stylishly renovated and extended for ‘move in ready enjoyment’.
- Designer Entertainer’s Kitchen with premium SMEG appliances
- Spotted gum timber flooring and luxe grandeur throughout
- Solar-heated, salt water chlorinated swimming pool
- Private and secure with Alarm system and electric gates for privacy
- 6kw solar system with battery ensuring energy-efficiency
- Reticulated gardens with auto watering system
- Instant Gas HWS
- Heated towel rails to bathrooms
- Abundant storage options throughout
- Carport for two vehicles with the option to drive through to the rear yard
Step through the front door, where the plush spotted gum timber flooring guides you along an expansive hallway, winding past the subtle yet stately living quarters before unfurling into an astonishing open plan family hub. The seamless fusion of indoor and outdoor spaces in this residence is a true testament to luxe modern living - every corner is a nod to sophisticated design paired with practical luxury.
The heart of the home beats from the Entertainer’s Kitchen, a culinary masterpiece equipped with SMEG appliances and a generous walk-in pantry, ensuring hosting is as pleasurable as it is effortless. This central haven overlooks an inviting living area, adorned with a warm-hued gas fireplace and capacious storage solutions, culminating in the ultimate blend of comfort and elegance.
Disappear into the sumptuous master retreat, offering a ravishing couple's ensuite and walk-in robe that fashion enthusiasts will adore. The additional queen-sized bedrooms radiate with the same grandeur, complemented by stunning travertine-accented bathrooms.
Elevating the art of alfresco entertaining, the outdoor pavilion with its chic kitchen/bar gazes upon the azure blue of the solar-heated swimming pool. It’s a vista punctuated by verdant gardens and a joyous backdrop of children's laughter echoing from the cubby house.
Positioned perfectly for convenience and serenity, this coveted address is mere moments away from award-winning local amenities while maintaining a peaceful, no-thru road composure.
Features to love:
- Character home, stylishly renovated and extended for ‘move in ready enjoyment’.
- Designer Entertainer’s Kitchen with premium SMEG appliances
- Spotted gum timber flooring and luxe grandeur throughout
- Solar-heated, salt water chlorinated swimming pool
- Private and secure with Alarm system and electric gates for privacy
- 6kw solar system with battery ensuring energy-efficiency
- Reticulated gardens with auto watering system
- Instant Gas HWS
- Heated towel rails to bathrooms
- Abundant storage options throughout
- Carport for two vehicles with the option to drive through to the rear yard
Sold on Feb 6
Property Information
Council Rates $3,333.55 pa approx
ES Levy $318.32 pa approx
Water Rates $346.66 pq approx
CONTACT AGENTS
Neighbourhood Map
Schools in the Neighbourhood
| School | Distance | Type |
|---|---|---|



