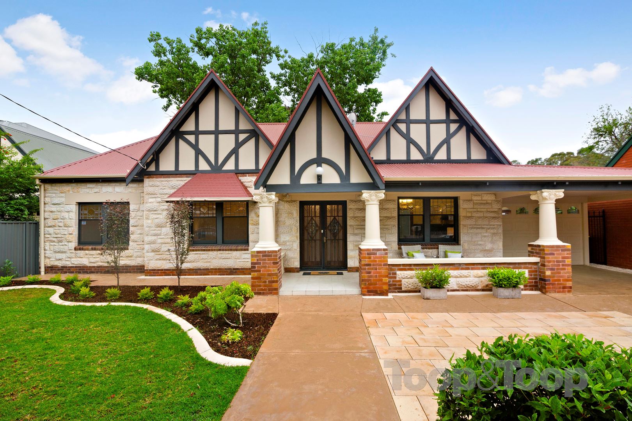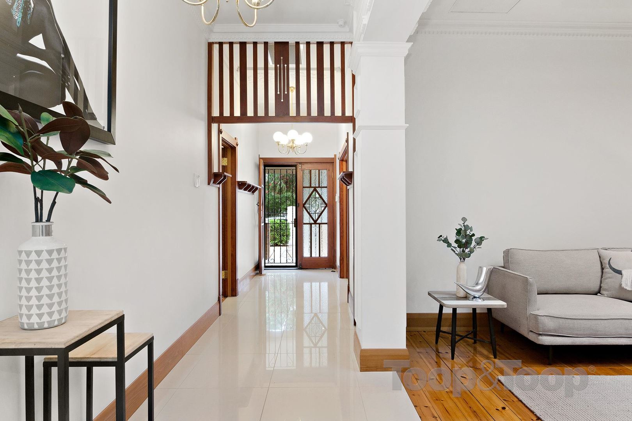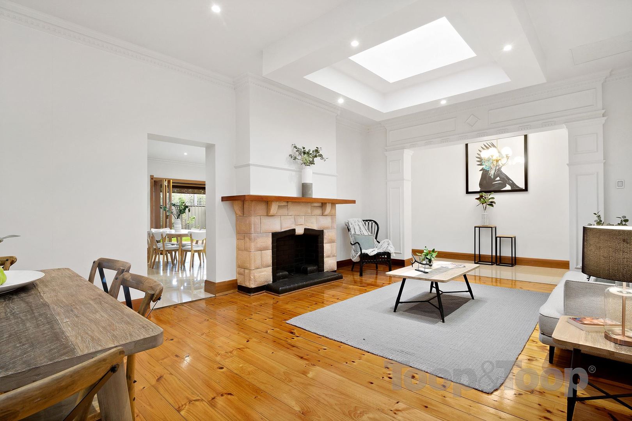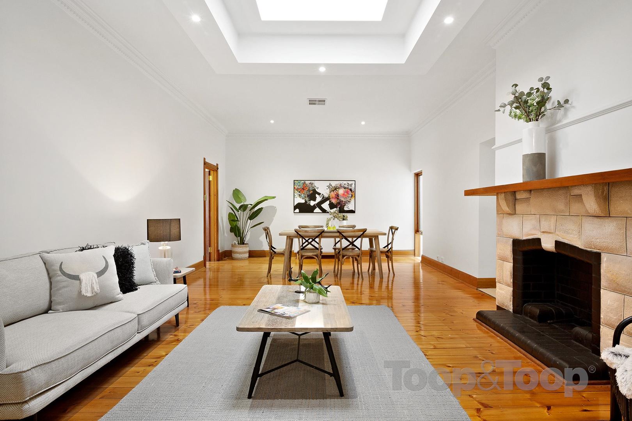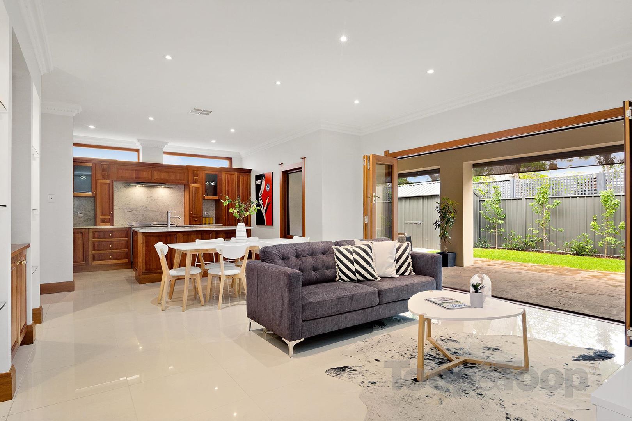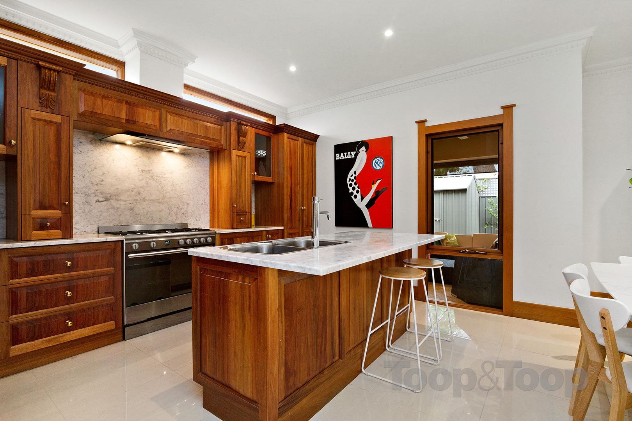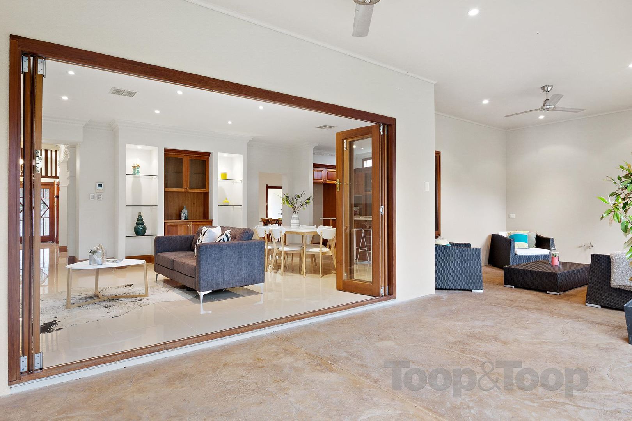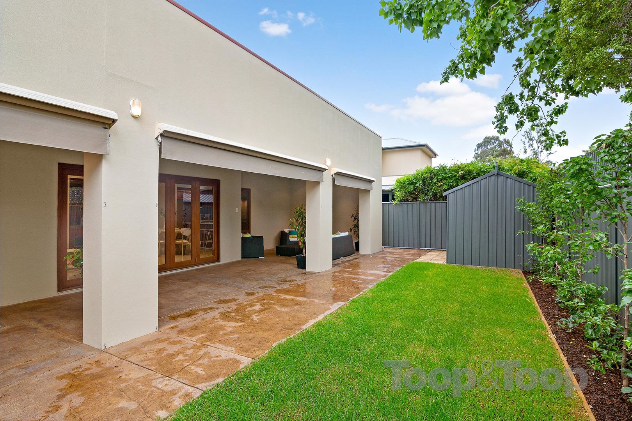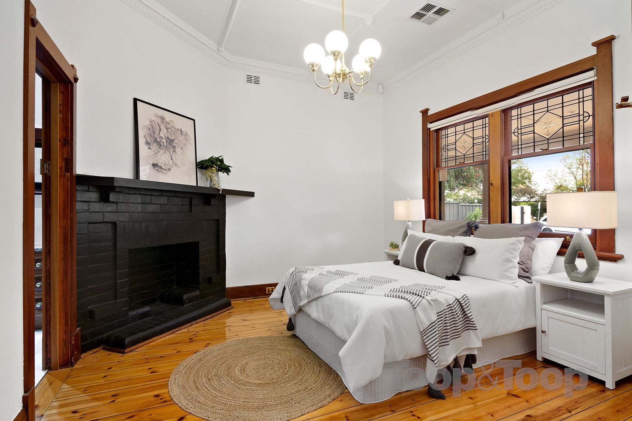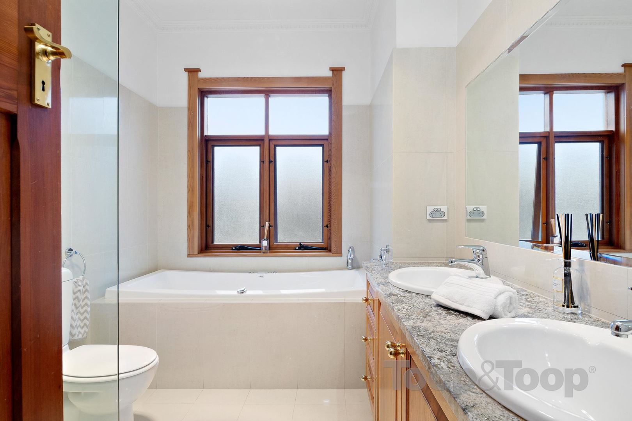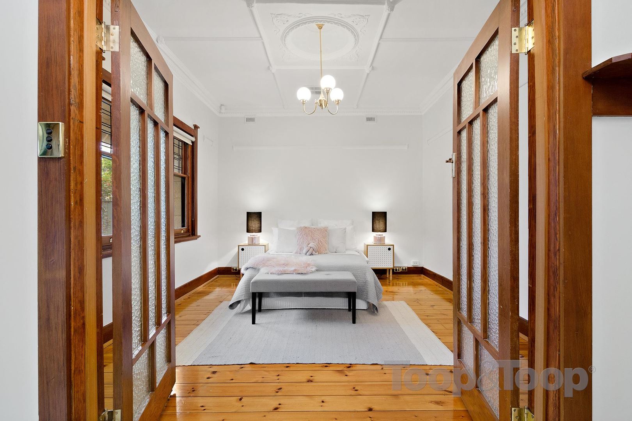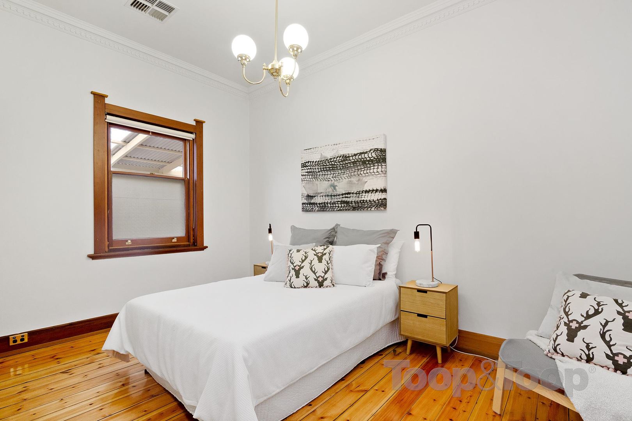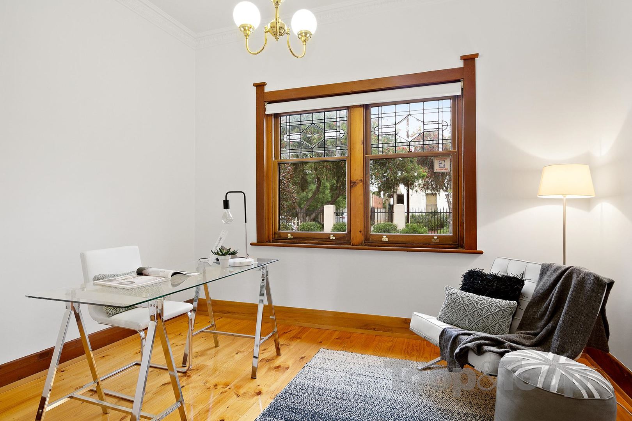7 Anglo Avenue
Parkside
4
Beds
2
Baths
3
Cars
Grand Tudor on Anglo
Expressions of Interest Closing 3rd December by 5pm (Unless sold prior)
A grand, lifestyle entertainer this is the perfect property within most sought-after Parkside.
A magnificent front façade proudly invites you onto a property delivering a substantial family home. A spacious, landscaped and fully-fenced front garden delivers a beautiful, low maintenance and secure environment. A wide entrance presents beautiful character wood work whilst two spaciously sized bedrooms offer a front garden outlook. The main bedroom showcases a walk in robe, ornate fireplace and ensuite with marble vanity and seamless shower. Adjacent lies a second bedroom with high ceilings, lovely timber finishes and plenty of space.
Centrally located is a grand living room presenting a large and wonderful centrepiece fireplace, high ceilings and plenty of space to use as an additional dining room or sitting area.
An additional bedroom or study is privately located for perfect use for a guest, studying teenager or home office. Further to this a fourth bedroom with built in robe is located toward the rear of the property and alongside a central bathroom with seamless shower and separate spa bath.
Located at the rear of the property is a magnificent timber kitchen with gas cooking, marble benchtops and plenty of space and storage. Perfectly positioned to entertain and service the home whilst a spacious and casual meals area and second lounge space sits adjacent and seamlessly overlooks the rear backyard through concertina doors that bring the outside in.
Outside a wonderful entertaining space is there to impress. A vast amount of undercover areas and low-maintenance lawn space is the ideal, lifestyle opportunity for that busy family.
Magnificently positioned within the Parkside Primary and Glenunga International school zones and within walking distance to city parklands and only moments to the CBD, this is a wonderful opportunity.
Further features include:
Reverse cycle air conditioning
Security system
Great size laundry
3 car carport with automatic roller door
Instant gas hot water
Split system air conditioning
Intercom
A grand, lifestyle entertainer this is the perfect property within most sought-after Parkside.
A magnificent front façade proudly invites you onto a property delivering a substantial family home. A spacious, landscaped and fully-fenced front garden delivers a beautiful, low maintenance and secure environment. A wide entrance presents beautiful character wood work whilst two spaciously sized bedrooms offer a front garden outlook. The main bedroom showcases a walk in robe, ornate fireplace and ensuite with marble vanity and seamless shower. Adjacent lies a second bedroom with high ceilings, lovely timber finishes and plenty of space.
Centrally located is a grand living room presenting a large and wonderful centrepiece fireplace, high ceilings and plenty of space to use as an additional dining room or sitting area.
An additional bedroom or study is privately located for perfect use for a guest, studying teenager or home office. Further to this a fourth bedroom with built in robe is located toward the rear of the property and alongside a central bathroom with seamless shower and separate spa bath.
Located at the rear of the property is a magnificent timber kitchen with gas cooking, marble benchtops and plenty of space and storage. Perfectly positioned to entertain and service the home whilst a spacious and casual meals area and second lounge space sits adjacent and seamlessly overlooks the rear backyard through concertina doors that bring the outside in.
Outside a wonderful entertaining space is there to impress. A vast amount of undercover areas and low-maintenance lawn space is the ideal, lifestyle opportunity for that busy family.
Magnificently positioned within the Parkside Primary and Glenunga International school zones and within walking distance to city parklands and only moments to the CBD, this is a wonderful opportunity.
Further features include:
Reverse cycle air conditioning
Security system
Great size laundry
3 car carport with automatic roller door
Instant gas hot water
Split system air conditioning
Intercom
FEATURES
Air Conditioning
Alarm System
Built In Robes
Ducted Cooling
Ducted Heating
Floorboards
Fully Fenced
Open Fire Place
Outdoor Entertaining
Remote Garage
Reverse Cycle Aircon
Secure Parking
Shed
Study
Sold on Nov 15, 2018
$1,300,000
Property Information
Built 1930
Land Size 621.00 sqm approx.
Council Rates $2,874.25pa approx.
ES Levy $627.80pa approx.
Water Rates $350.55.pq approx.
CONTACT AGENT
Neighbourhood Map
Schools in the Neighbourhood
| School | Distance | Type |
|---|---|---|


