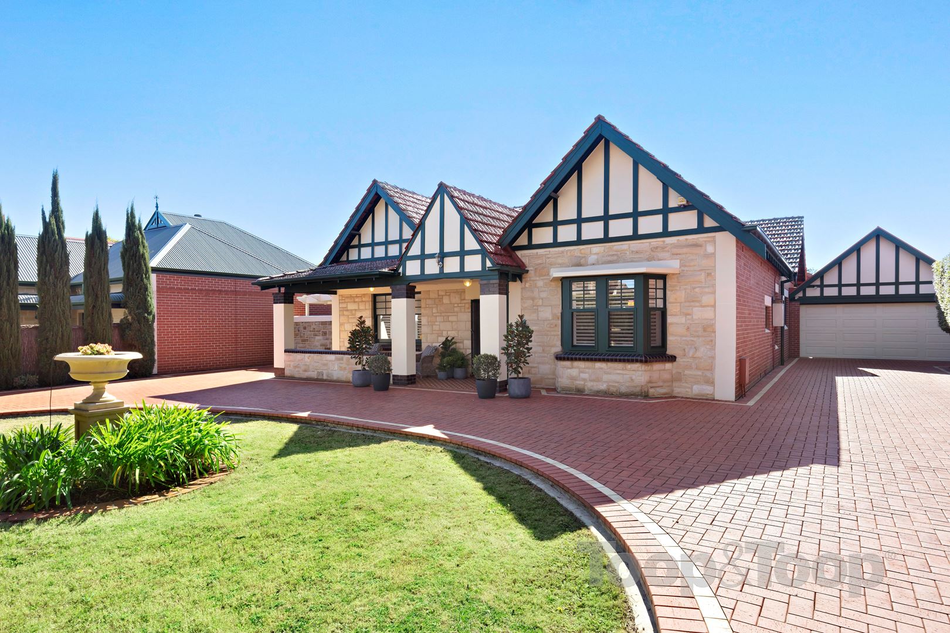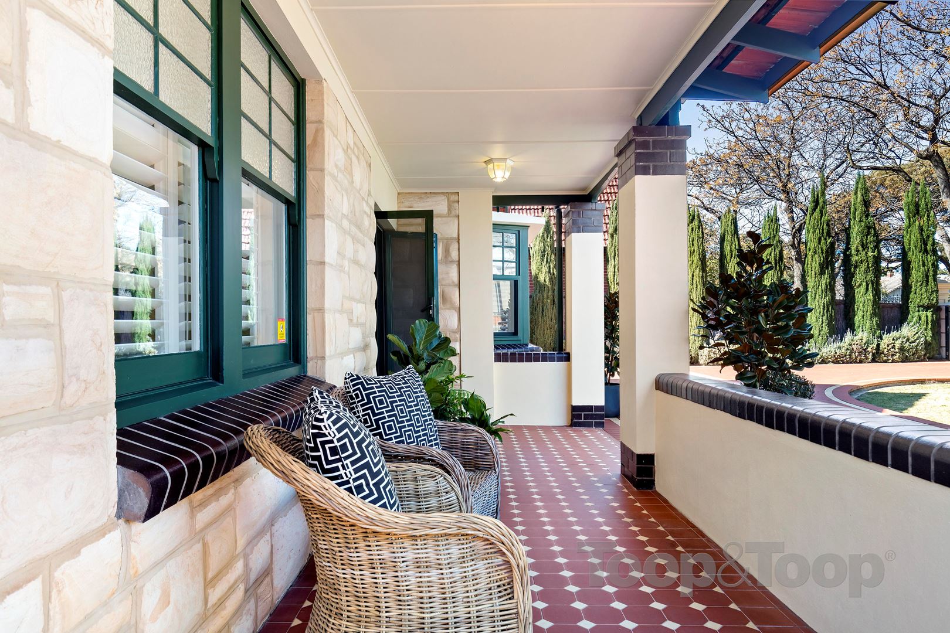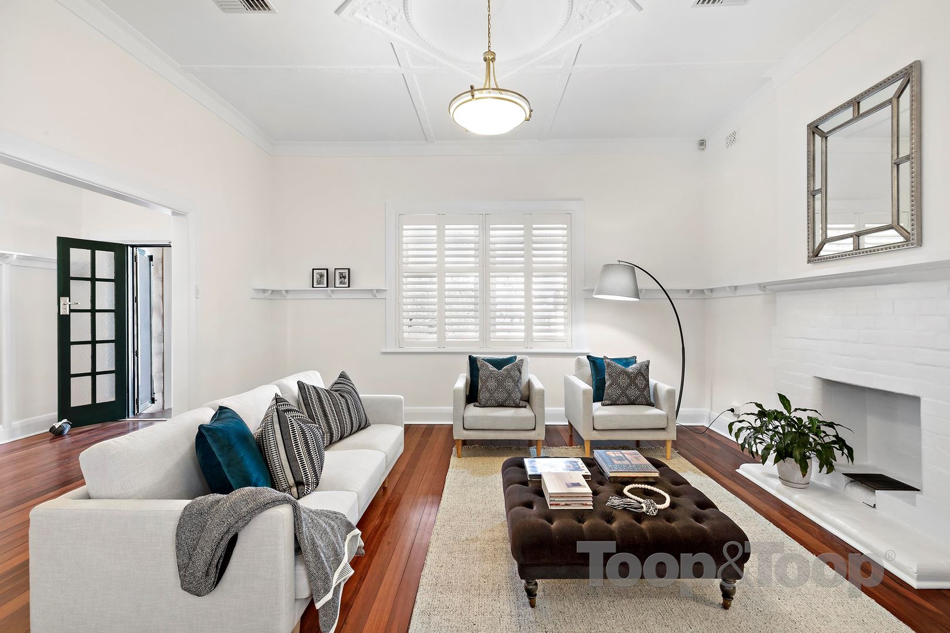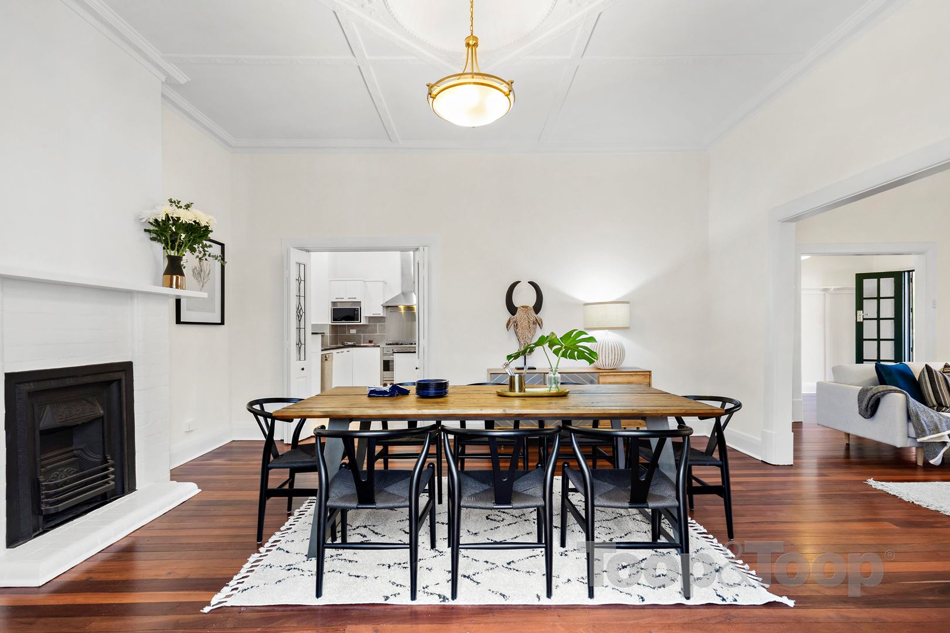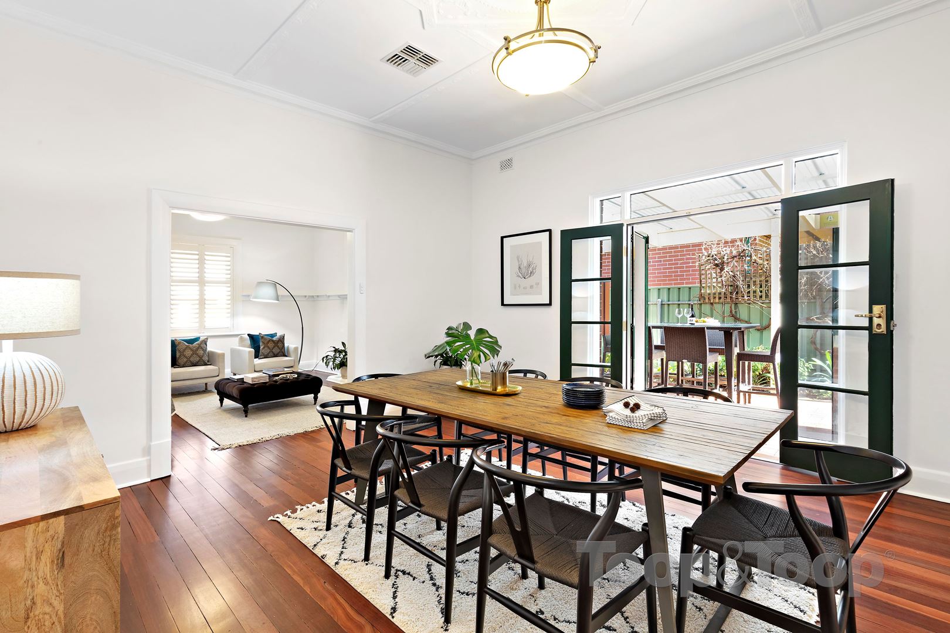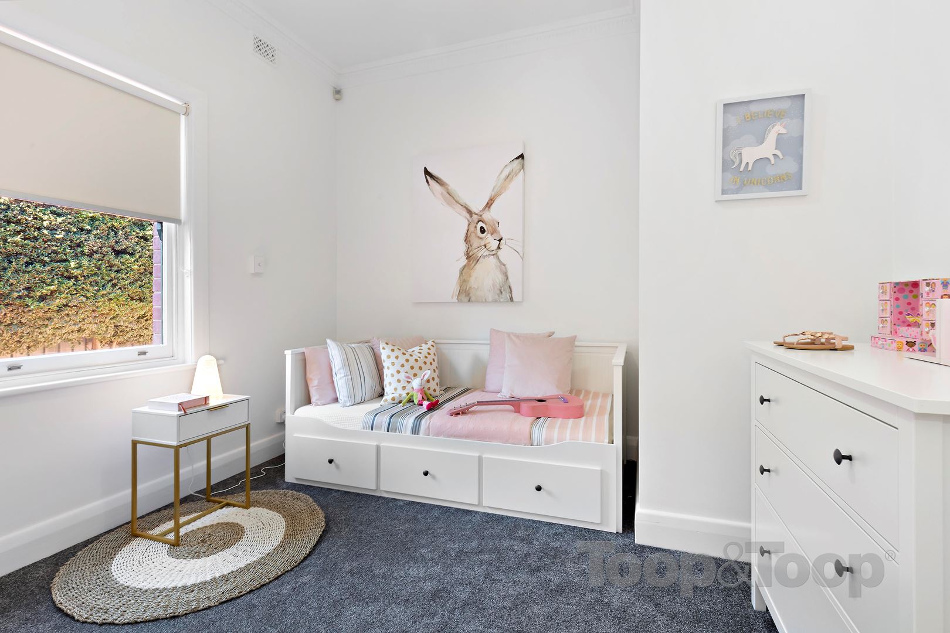Copied to clipboard
68 Lambert Road
Royston Park
4
Beds
2
Baths
3
Cars
Striking Tudor with Sweeping Style
Auction is Saturday 7th September at 10:30am
On a wide tree lined street in the heart of the prestigious avenues of St Peters, this freshly updated freestone Tudor home offers space, comfort and the ultimate in family living. With a sweeping semi-circular driveway and a wide street frontage, the presence of this elegant and spacious family home is felt from the moment you pull up outside.
The striking entry hall with original timberwork and polished Jarrah boards leads to a bright and spacious formal lounge and adjacent meals with stunning ornate ceilings that are featured throughout.
An elegant master bedroom with bay window and window-seat, includes a bank of built-in-robes and ensuite bathroom. Two further bedrooms with ceiling fans and built-in robes share the family bathroom, creating a kids wing, and a separate WC with vanity doubles as a guest powder room. A further bedroom is perfect for the teenager, guest or home office. A large laundry with ample storage caters for the growing tribe.
The modern entertainers kitchen overlooking family living boasts a 900cm six-burner Ilve gas oven, Bosch dishwasher, stone bench tops, Portuguese tile splash backs, abundant cabinetry as well as a generous walk-in pantry. The adjacent meals area opens through French doors to undercover entertaining for pre dinner drinks or casual BBQs.
Casual living overlooks a further undercover outdoor zone and a large lawn and phenomenal cubby/tree house custom built around a fabulous miniature Moreton Bay fig tree, complete with slide and sand-pit is an outstanding space for kids to climb, play and pretend.
A wide driveway lined by mature pencil pines and lilly-pilly hedging accesses undercover parking for two cars with remote door and storage space above. A large garage offers extra parking/storage with utilities behind.
Further features include plantation shutters, ducted reverse cycle air-conditioning, 3-phase power, fully automated Wi-Fi irrigation, and security system.
An outstanding offering for ultimate family living with only a short weekend stroll along beautiful streets to numerous playgrounds, recreation grounds and Linear Park, and the shopping hubs, cafes and bakeries of St Peters and The Avenues. Zoned for Walkerville and East Adelaide Primary schools, and minutes from St Peters College, Prince Alfred College, St Andrews and other leading schools.
Wide tree- lined street adjacent St Peters avenues
Stunning original and modern features
Decorative ceilings
Freshly painted throughout
Four bedrooms or three plus study.
Master with ensuite
Formal Lounge
Open plan living
Kitchen with 6-burner Ilve cooker
Walk-in Pantry
Large laundry
Two bathrooms, guest powder
Built in bath
Undercover outdoor entertaining options
Ducted reverse-cycle A/C
Fully automated/ Wi-Fi irrigation
3-phase power
Alarm system
Plantation shutters
Built-in robes
Ceiling fans
Huge cubby/tree house with sandpit and slide
Mini Moreton Bay Fig tree
Semi- circular driveway
Driveway to Remote Undercover garaging for 2 cars- storage above
Large Garage/shed
Utility area
Short stroll to recreational grounds, Linear Park and river
Zoned for East Adelaide and Walkerville Primary schools
Minutes from St Peters College, PAC, St Andrews, CBD
Close to cafes, bakeries and popular shopping hubs
On a wide tree lined street in the heart of the prestigious avenues of St Peters, this freshly updated freestone Tudor home offers space, comfort and the ultimate in family living. With a sweeping semi-circular driveway and a wide street frontage, the presence of this elegant and spacious family home is felt from the moment you pull up outside.
The striking entry hall with original timberwork and polished Jarrah boards leads to a bright and spacious formal lounge and adjacent meals with stunning ornate ceilings that are featured throughout.
An elegant master bedroom with bay window and window-seat, includes a bank of built-in-robes and ensuite bathroom. Two further bedrooms with ceiling fans and built-in robes share the family bathroom, creating a kids wing, and a separate WC with vanity doubles as a guest powder room. A further bedroom is perfect for the teenager, guest or home office. A large laundry with ample storage caters for the growing tribe.
The modern entertainers kitchen overlooking family living boasts a 900cm six-burner Ilve gas oven, Bosch dishwasher, stone bench tops, Portuguese tile splash backs, abundant cabinetry as well as a generous walk-in pantry. The adjacent meals area opens through French doors to undercover entertaining for pre dinner drinks or casual BBQs.
Casual living overlooks a further undercover outdoor zone and a large lawn and phenomenal cubby/tree house custom built around a fabulous miniature Moreton Bay fig tree, complete with slide and sand-pit is an outstanding space for kids to climb, play and pretend.
A wide driveway lined by mature pencil pines and lilly-pilly hedging accesses undercover parking for two cars with remote door and storage space above. A large garage offers extra parking/storage with utilities behind.
Further features include plantation shutters, ducted reverse cycle air-conditioning, 3-phase power, fully automated Wi-Fi irrigation, and security system.
An outstanding offering for ultimate family living with only a short weekend stroll along beautiful streets to numerous playgrounds, recreation grounds and Linear Park, and the shopping hubs, cafes and bakeries of St Peters and The Avenues. Zoned for Walkerville and East Adelaide Primary schools, and minutes from St Peters College, Prince Alfred College, St Andrews and other leading schools.
Wide tree- lined street adjacent St Peters avenues
Stunning original and modern features
Decorative ceilings
Freshly painted throughout
Four bedrooms or three plus study.
Master with ensuite
Formal Lounge
Open plan living
Kitchen with 6-burner Ilve cooker
Walk-in Pantry
Large laundry
Two bathrooms, guest powder
Built in bath
Undercover outdoor entertaining options
Ducted reverse-cycle A/C
Fully automated/ Wi-Fi irrigation
3-phase power
Alarm system
Plantation shutters
Built-in robes
Ceiling fans
Huge cubby/tree house with sandpit and slide
Mini Moreton Bay Fig tree
Semi- circular driveway
Driveway to Remote Undercover garaging for 2 cars- storage above
Large Garage/shed
Utility area
Short stroll to recreational grounds, Linear Park and river
Zoned for East Adelaide and Walkerville Primary schools
Minutes from St Peters College, PAC, St Andrews, CBD
Close to cafes, bakeries and popular shopping hubs
FEATURES
Air Conditioning
Alarm System
Built In Robes
Courtyard
Fully Fenced
Reverse Cycle Aircon
Secure Parking
Shed
Study
Sold on Sep 7, 2019
$1,660,000
Auction Time
Property Information
Built 1910
Land Size 1047.00 sqm approx.
Council Rates $3152.66pa approx.
ES Levy $275.70pa approx.
Water Rates $398.05pq approx.
CONTACT AGENT
Neighbourhood Map
Schools in the Neighbourhood
| School | Distance | Type |
|---|---|---|


