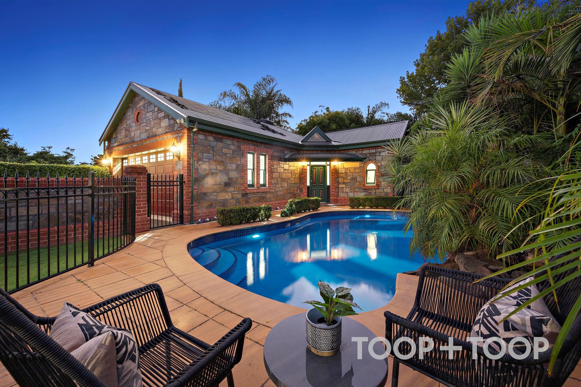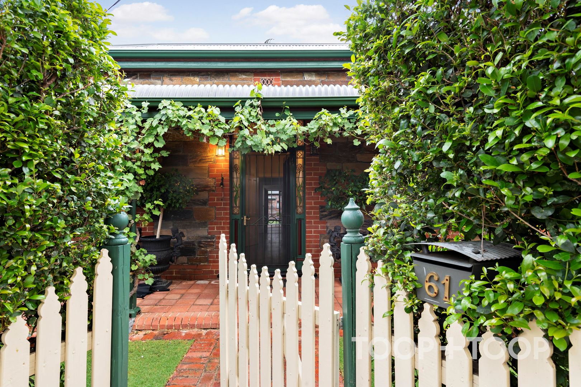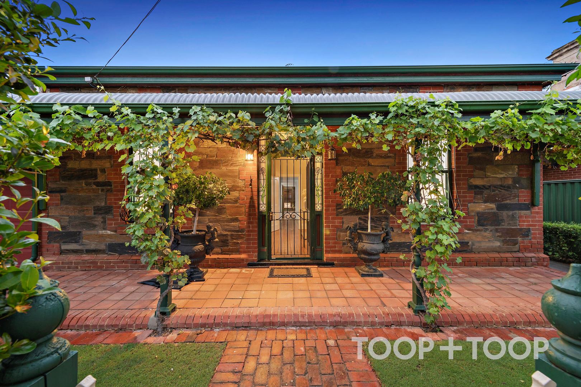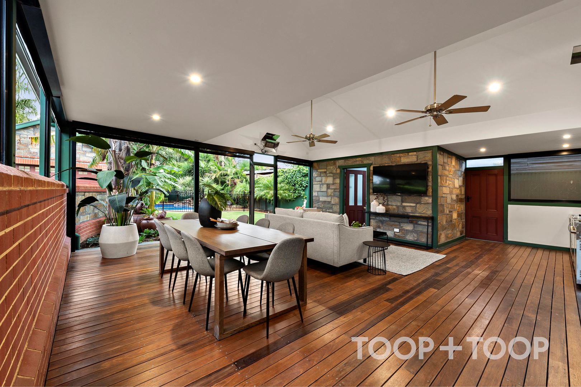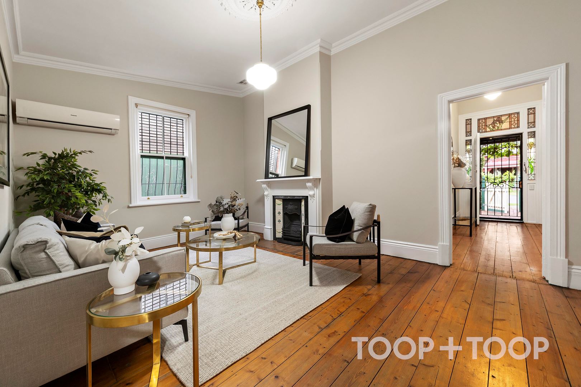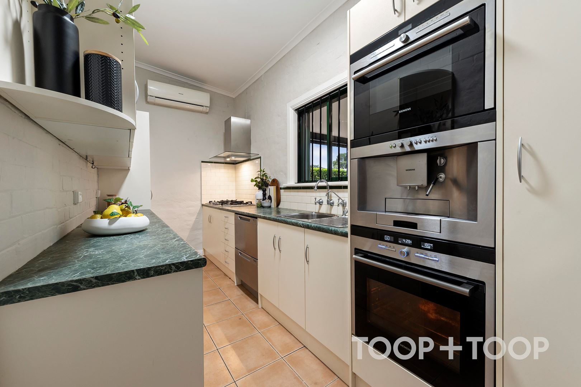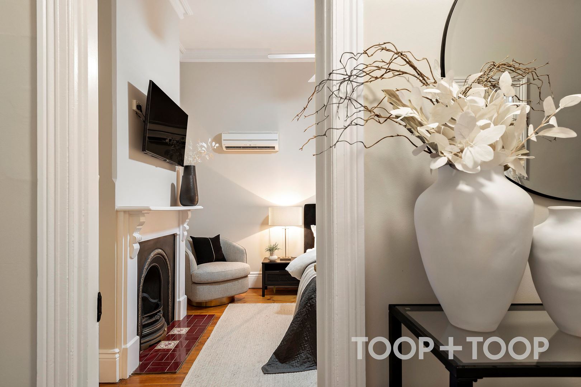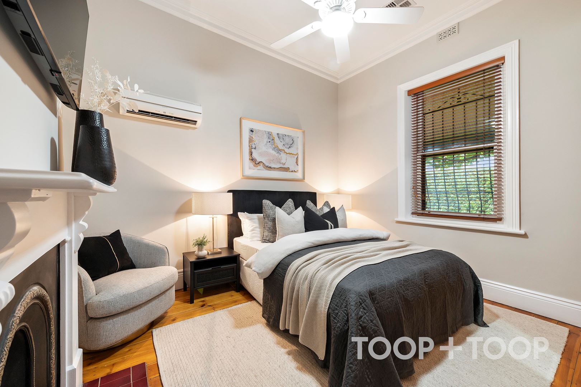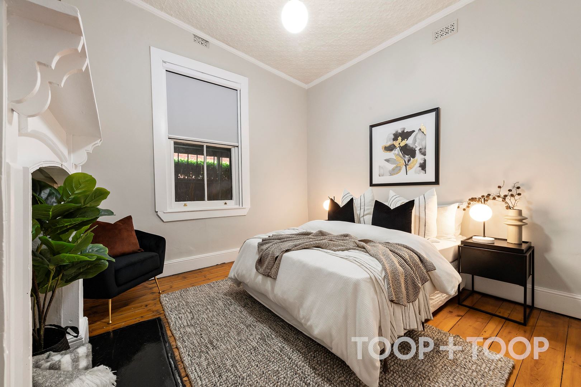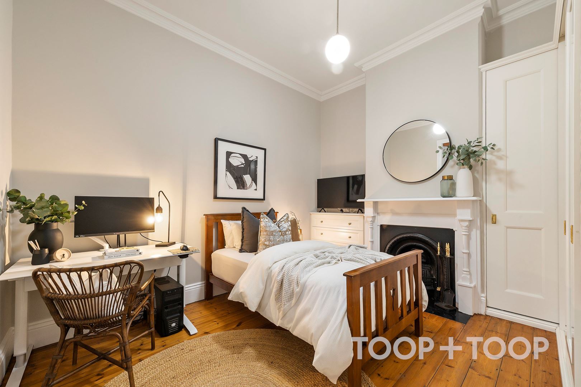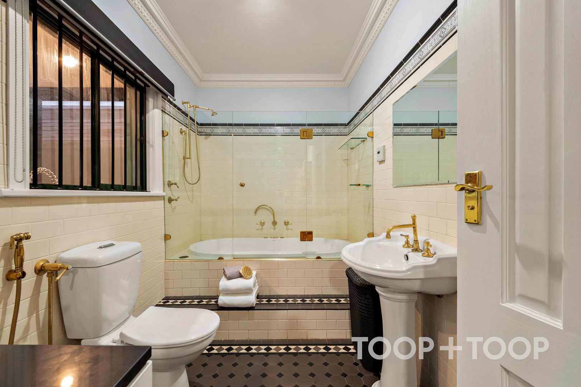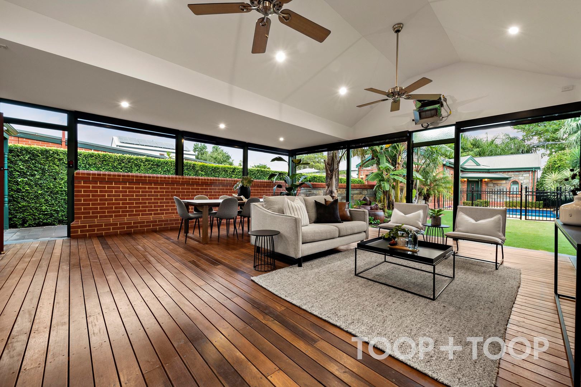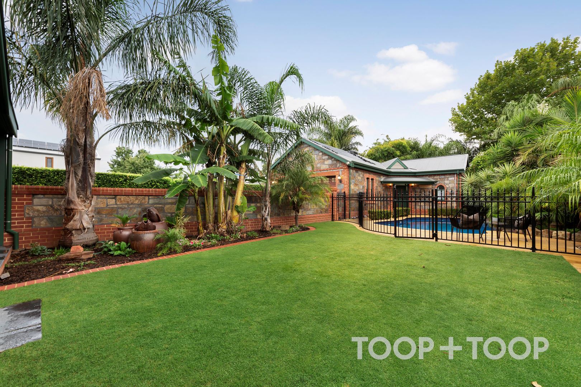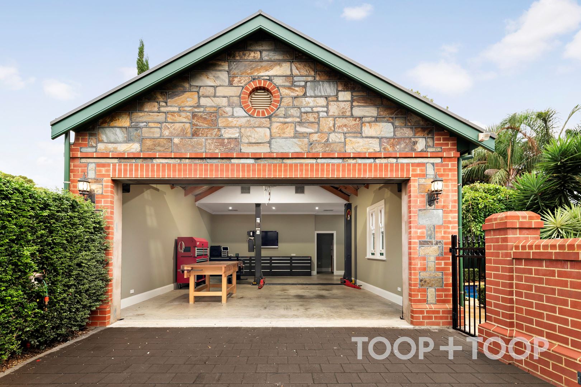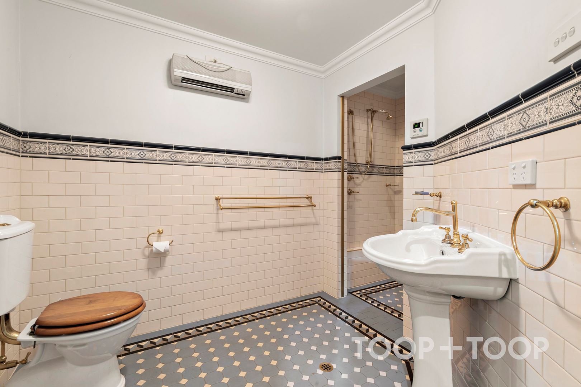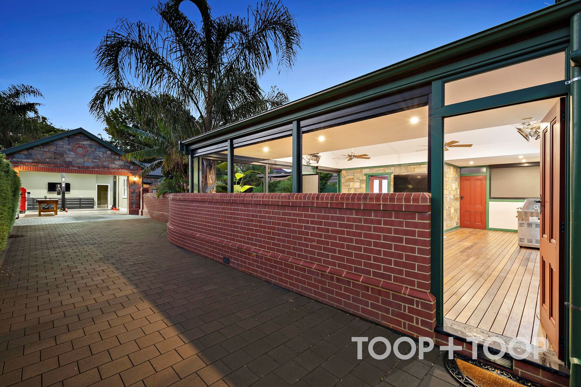61 Mcdonnell Avenue
West Hindmarsh
3
Beds
2
Baths
4
Cars
Enjoy Summer Swims & Character Living in the Heart of the West
Commanding serious street appeal, tucked behind immaculate hedges and surrounded by character homes, this circa 1915 bluestone symmetrical cottage has been given a revamping with a rear extension that will ensure all family members are taken care of.
Upon entry, character features abound, from the lead light at the front porch, to the original timber floorboards, the ornate fireplaces in the well-proportioned bedrooms and living, and the decorative ceiling roses.
To the rear, the hard work has been done, what once was a humble cottage is now an expansive footprint, an oversize covered alfresco with vaulted ceilings provides seamless integration of the interior and exterior, creating a space that can be used all year round, with ceiling fans, and provisions for an outdoor kitchen. Ideal for entertaining friends and family, this space will be used endlessly, overlooking the sparkling in ground saltwater pool that is sure to be a hit with the adults and kids alike.
A matching bluestone side fence and rear garage are new additions, their materials painstakingly procured to ensure they match the original home, a testament to the workmanship at hand. The oversize garage comes complete with evaporative air conditioning, western red cedar doors, a kitchenette, bathroom and attic, ideal for storage.
Located in the heart of bustling and highly sought-after West Hindmarsh, enjoy all that is on offer, a mere 15-minute commute to the CBD for workdays, and a similar trip to the beach for weekends, with Croydon’s café culture a short walk or bike ride away. With River Torrens Bike Park at the end of street, enjoy the close proximity to the Adelaide Entertainment Centre, Welland Plaza & the Brickworks shopping centre, easy access to public transport and local schools close by.
Some of this home’s many features include:
• 2.1kW solar system to house, additional 2.5kW solar system to shed
• Quality appliances to the kitchen including gas cooktop, pyrolytic oven, integrated coffee machine and microwave
• Reverse cycle air conditioning to living room, kitchen and master bedroom
• Separate laundry with an abundance of storage & toilet to enclosed alfresco
• Central gas heating
• Electric blinds to enclosed alfresco
• Spa seat to pool
• TV, ethernet, phone, gas and power connections to the garage
• Zoned to Allenby Gardens Primary School & Underdale High School, with popular St Joseph's primary within walking distance at the end of the street
Covid Update:
To minimise risk in line with eased border restrictions, we're asking buyers to limit their visits at property inspections to less than 15 minutes and wear a face mask. Thank you for your cooperation.
Upon entry, character features abound, from the lead light at the front porch, to the original timber floorboards, the ornate fireplaces in the well-proportioned bedrooms and living, and the decorative ceiling roses.
To the rear, the hard work has been done, what once was a humble cottage is now an expansive footprint, an oversize covered alfresco with vaulted ceilings provides seamless integration of the interior and exterior, creating a space that can be used all year round, with ceiling fans, and provisions for an outdoor kitchen. Ideal for entertaining friends and family, this space will be used endlessly, overlooking the sparkling in ground saltwater pool that is sure to be a hit with the adults and kids alike.
A matching bluestone side fence and rear garage are new additions, their materials painstakingly procured to ensure they match the original home, a testament to the workmanship at hand. The oversize garage comes complete with evaporative air conditioning, western red cedar doors, a kitchenette, bathroom and attic, ideal for storage.
Located in the heart of bustling and highly sought-after West Hindmarsh, enjoy all that is on offer, a mere 15-minute commute to the CBD for workdays, and a similar trip to the beach for weekends, with Croydon’s café culture a short walk or bike ride away. With River Torrens Bike Park at the end of street, enjoy the close proximity to the Adelaide Entertainment Centre, Welland Plaza & the Brickworks shopping centre, easy access to public transport and local schools close by.
Some of this home’s many features include:
• 2.1kW solar system to house, additional 2.5kW solar system to shed
• Quality appliances to the kitchen including gas cooktop, pyrolytic oven, integrated coffee machine and microwave
• Reverse cycle air conditioning to living room, kitchen and master bedroom
• Separate laundry with an abundance of storage & toilet to enclosed alfresco
• Central gas heating
• Electric blinds to enclosed alfresco
• Spa seat to pool
• TV, ethernet, phone, gas and power connections to the garage
• Zoned to Allenby Gardens Primary School & Underdale High School, with popular St Joseph's primary within walking distance at the end of the street
Covid Update:
To minimise risk in line with eased border restrictions, we're asking buyers to limit their visits at property inspections to less than 15 minutes and wear a face mask. Thank you for your cooperation.
FEATURES
Floorboards
Outdoor Entertaining
Pool - Inground
Remote Garage
Reverse Cycle Aircon
Secure Parking
Shed
Solar Panels
Sold on Feb 26, 2022
$1,105,000
Auction Time
Property Information
Built 1915
Land Size 697.00 sqm approx.
Council Rates $1616.00pa
ES Levy $113.45pa
Water Rates $194.00pq
CONTACT AGENTS
Neighbourhood Map
Schools in the Neighbourhood
| School | Distance | Type |
|---|---|---|



