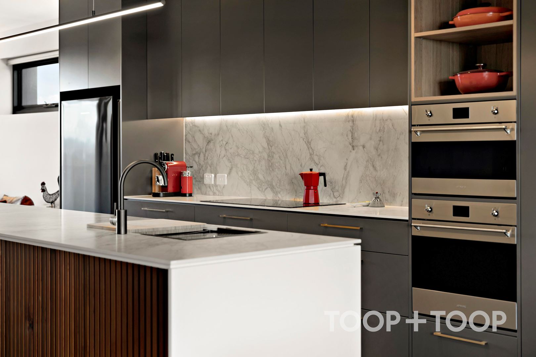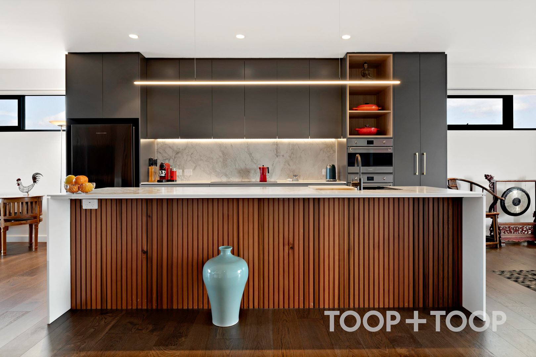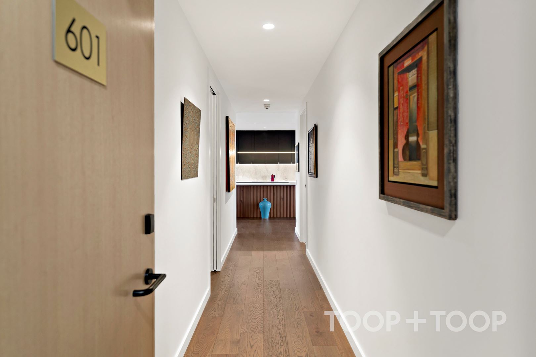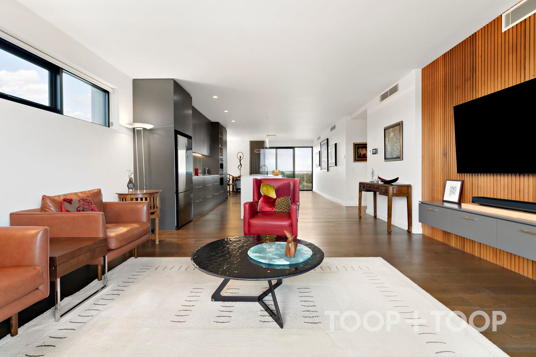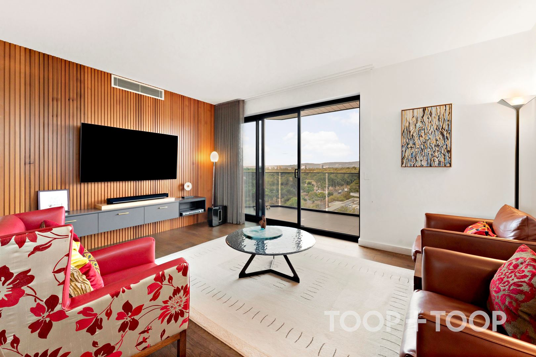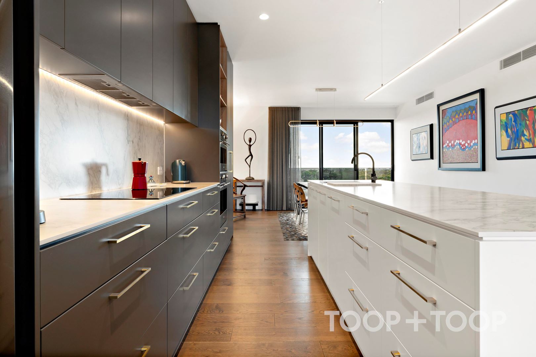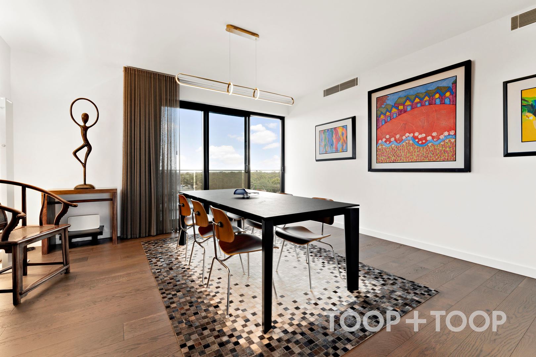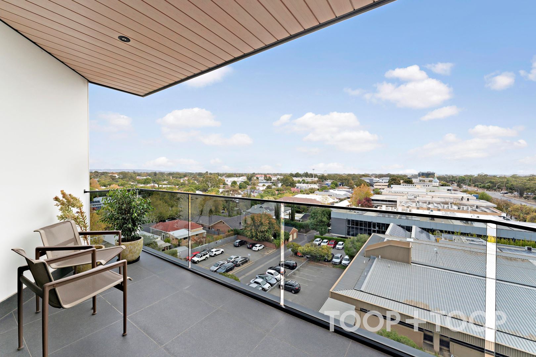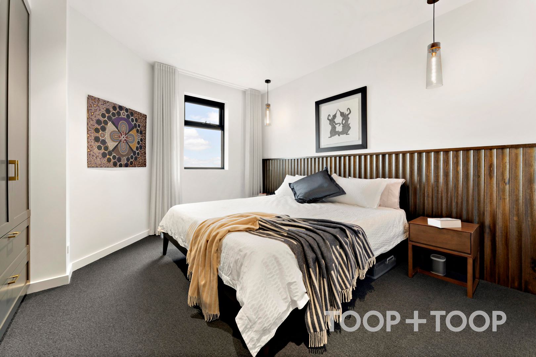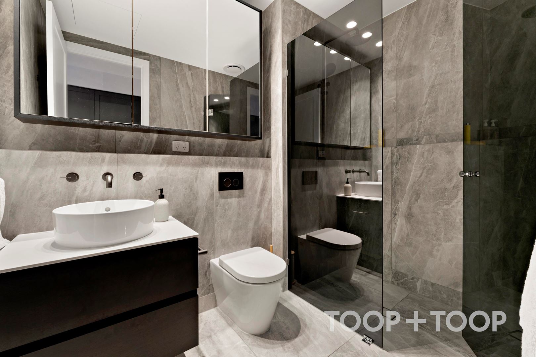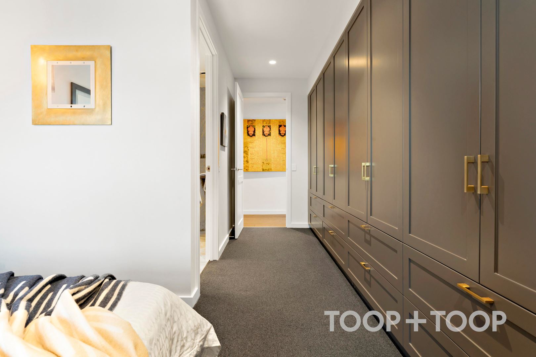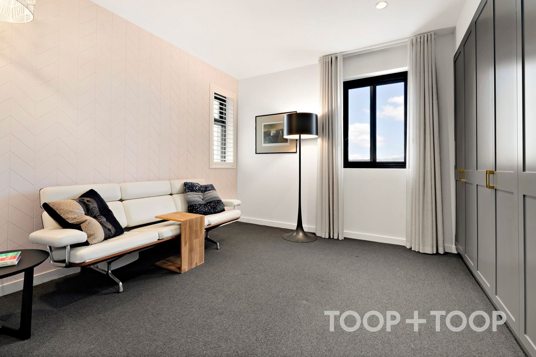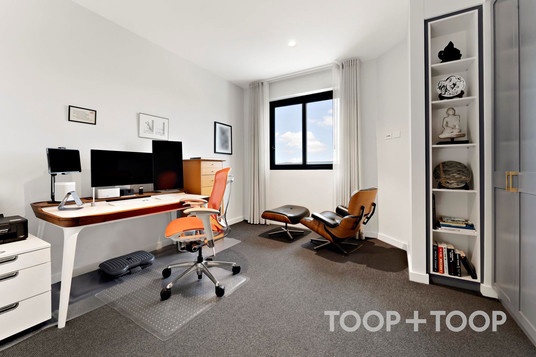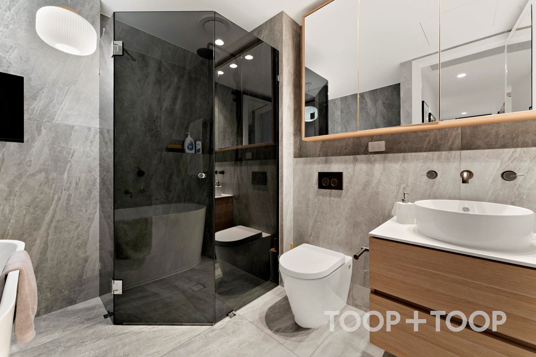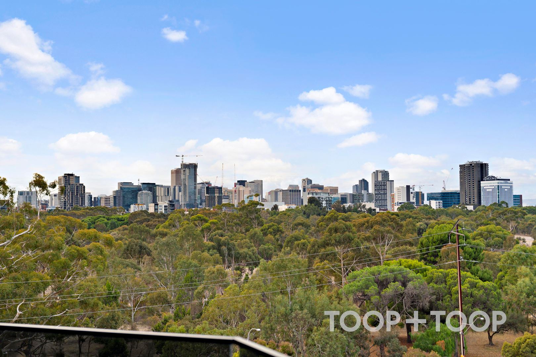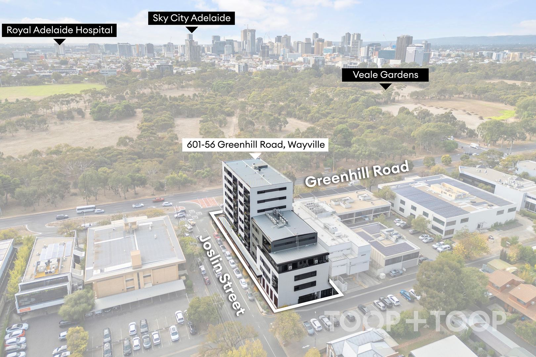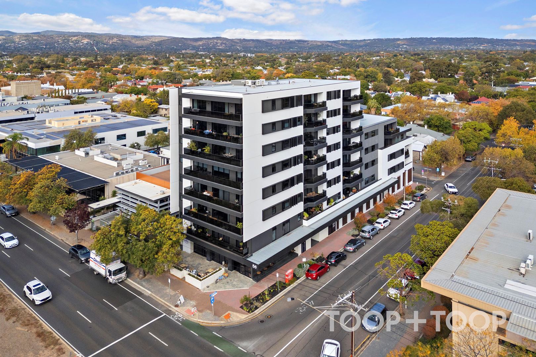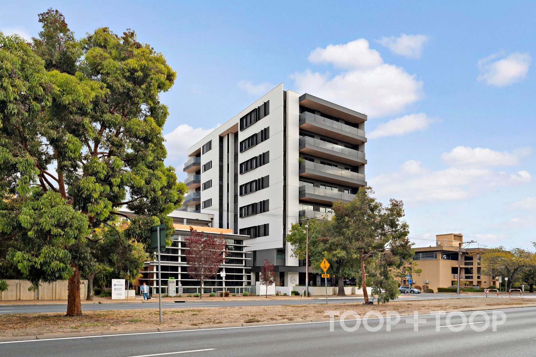601 / 56 Greenhill Road
Wayville
3
Beds
2
Baths
2
Cars
Urban Elegance in Wayville
Best offers by Wednesday 11th of June at 12 noon USP
Nestled in the vibrant heart of Wayville, this exquisite residence at 56 Greenhill Road perfectly marries luxury with functionality. As you step into this stunning sub-penthouse, you're immediately greeted by the expansive living and dining space, its sleek timber floors glistening under the natural light filtering through the double-glazed windows. The open-plan design flows seamlessly into the designer chef's kitchen, where a magnificent 3.2-metre island bench and top-of-the-line Smeg appliances make both everyday meals and grand feasts a pleasure.
The abode boasts three generously sized bedrooms, each featuring quality built-in robes, providing ample space and storage. The king-size master suite is a true sanctuary, complete with an opulent ensuite and an entire wall of built-in robes, offering both luxury and practicality. The additional bathrooms, adorned with floor-to-ceiling tiles and premium tapware, echo the same elegance, with the main bathroom featuring a freestanding bath and a wall-mounted TV for ultimate relaxation.
Step outside onto one of the two balconies and be captivated by breathtaking views of Adelaide, a perfect spot for entertaining or unwinding after a long day. The light-filled 2.7-metre ceilings enhance the sense of space throughout the home, while the ducted reverse cycle air conditioning ensures year-round comfort. With secure video intercom access and a large lock-up storage cage, every detail of this property speaks of convenience and style.
Strategically located, the residence is a stone's throw away from the city's vibrant heartbeat, with the CBD within walking distance. For those who appreciate seamless connectivity, proximity to the tram ensures swift commutes and easy access to Adelaide’s renowned amenities and attractions with an approximate 20 minute walk to the central Market.
Five Key Features:
- Luxurious king-size master suite with opulent ensuite
- Designer chef’s kitchen with Smeg appliances and 3.2M island
- Expansive entertaining balconies with stunning views
- Main bathroom with freestanding bath and wall-mounted TV
- Secure 2-car garage with fob access
Nestled in the vibrant heart of Wayville, this exquisite residence at 56 Greenhill Road perfectly marries luxury with functionality. As you step into this stunning sub-penthouse, you're immediately greeted by the expansive living and dining space, its sleek timber floors glistening under the natural light filtering through the double-glazed windows. The open-plan design flows seamlessly into the designer chef's kitchen, where a magnificent 3.2-metre island bench and top-of-the-line Smeg appliances make both everyday meals and grand feasts a pleasure.
The abode boasts three generously sized bedrooms, each featuring quality built-in robes, providing ample space and storage. The king-size master suite is a true sanctuary, complete with an opulent ensuite and an entire wall of built-in robes, offering both luxury and practicality. The additional bathrooms, adorned with floor-to-ceiling tiles and premium tapware, echo the same elegance, with the main bathroom featuring a freestanding bath and a wall-mounted TV for ultimate relaxation.
Step outside onto one of the two balconies and be captivated by breathtaking views of Adelaide, a perfect spot for entertaining or unwinding after a long day. The light-filled 2.7-metre ceilings enhance the sense of space throughout the home, while the ducted reverse cycle air conditioning ensures year-round comfort. With secure video intercom access and a large lock-up storage cage, every detail of this property speaks of convenience and style.
Strategically located, the residence is a stone's throw away from the city's vibrant heartbeat, with the CBD within walking distance. For those who appreciate seamless connectivity, proximity to the tram ensures swift commutes and easy access to Adelaide’s renowned amenities and attractions with an approximate 20 minute walk to the central Market.
Five Key Features:
- Luxurious king-size master suite with opulent ensuite
- Designer chef’s kitchen with Smeg appliances and 3.2M island
- Expansive entertaining balconies with stunning views
- Main bathroom with freestanding bath and wall-mounted TV
- Secure 2-car garage with fob access
Sold on Jun 2
$1,550,000
Property Information
Built 2020
Council Rates $2244.50pa
ES Levy $223.75pa
Water Rates Not Declared pq
CONTACT AGENT
Neighbourhood Map
Schools in the Neighbourhood
| School | Distance | Type |
|---|---|---|


