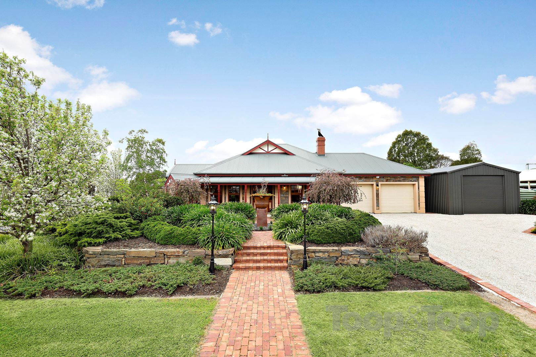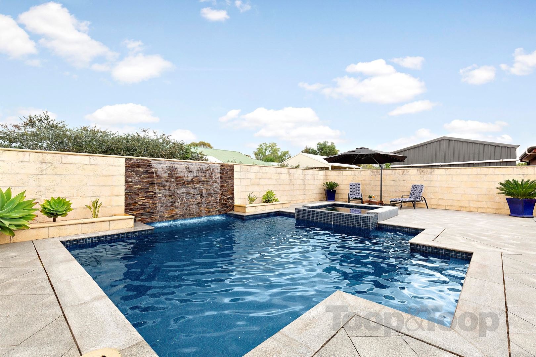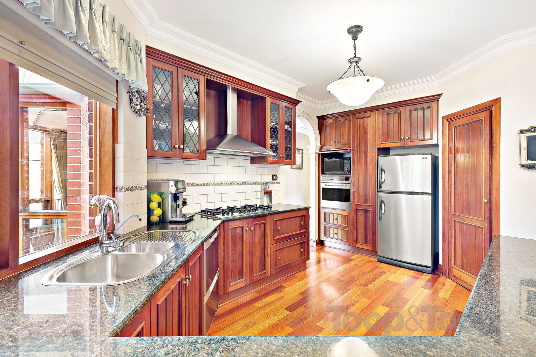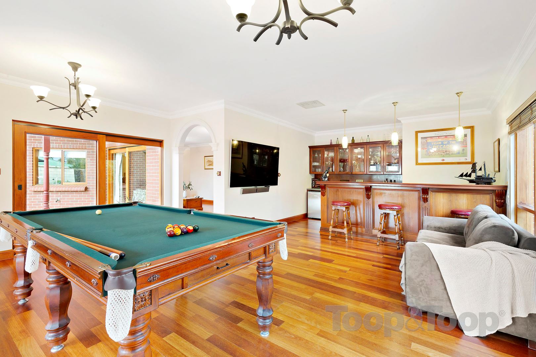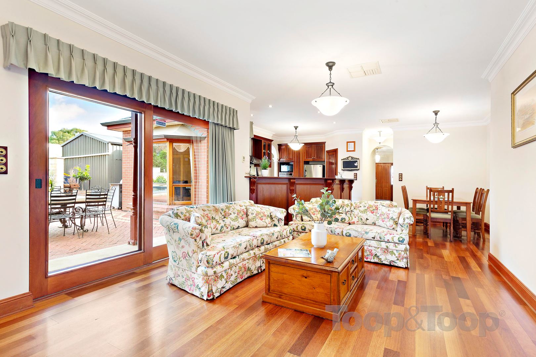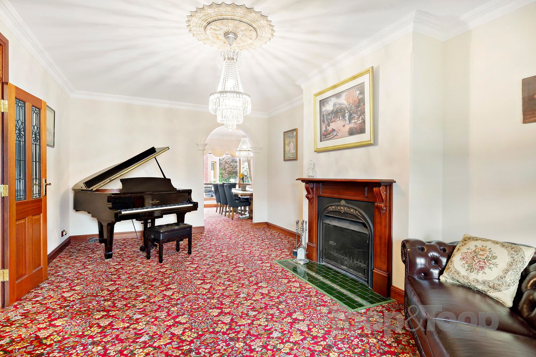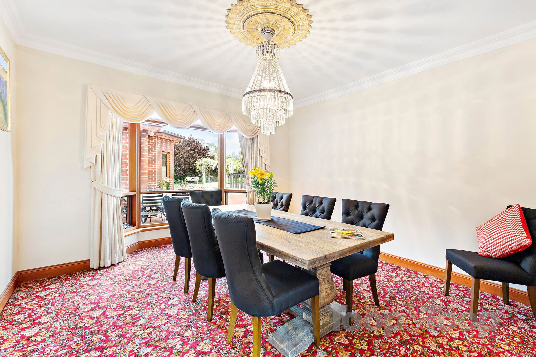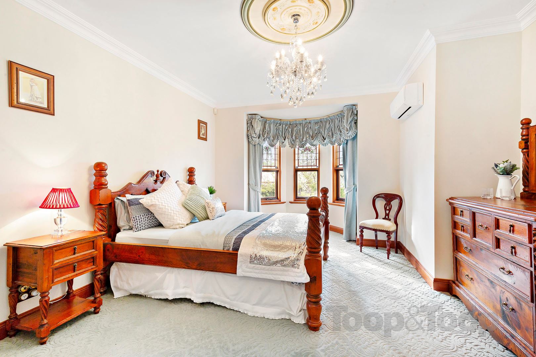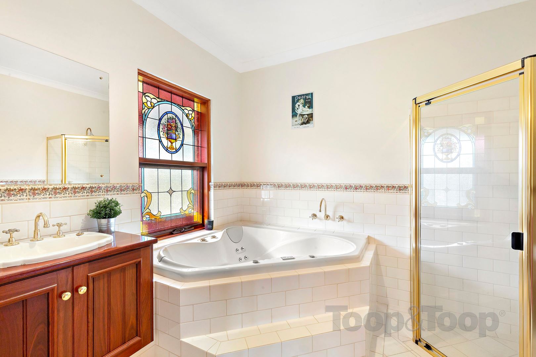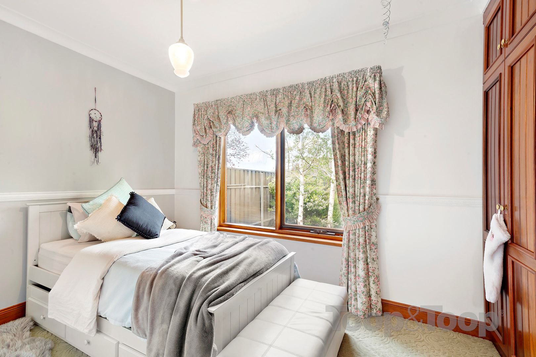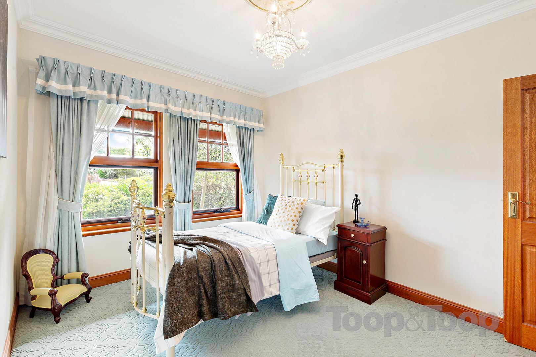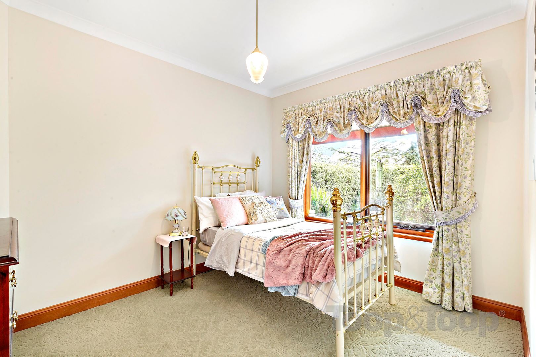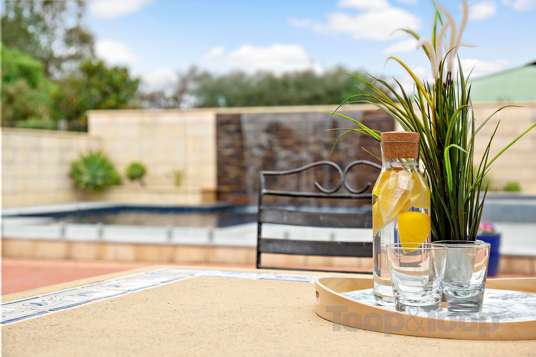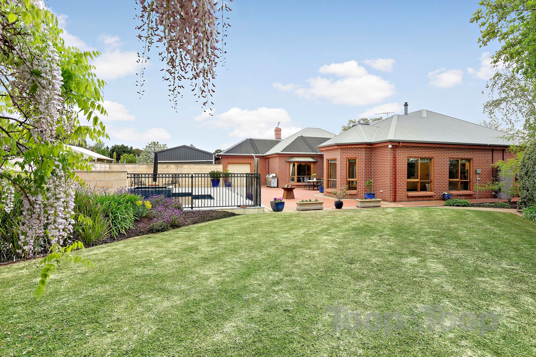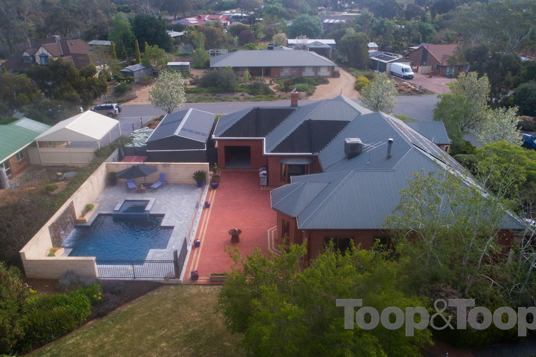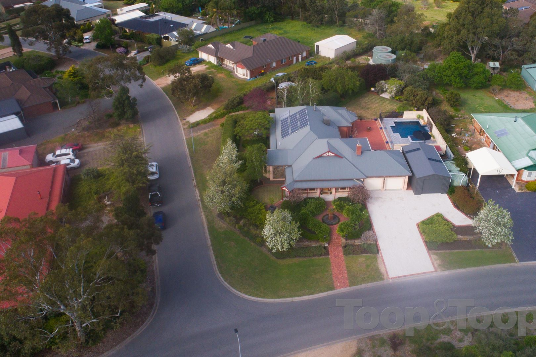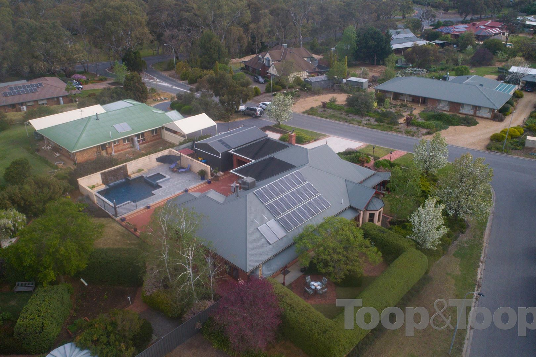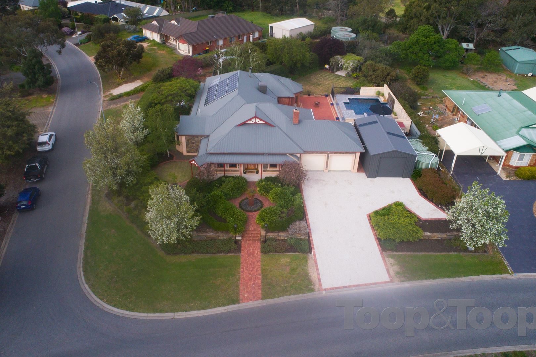6 Jordan Drive
One Tree Hill
4
Beds
2
Baths
4
Cars
Stunning Return Verandah Villa Fronted Home on 2421sqm Corner Allotment!
Rarely do you find a home built with such care, quality and unwaivering focus. When reproducing a period home, the builders were fastidious with their attention to detail and were respectful in creating a home with handcrafted elements. The modern day luxuries of this home blend perfectly with a nod to yesteryear.
Sitting proudly on this sprawling corner allotment, the home is crafted with Kanmantoo stone and the bullnose wrap-around verandah borders the front and side. Western Red Cedar timber windows give a depth and warmth, and stepping inside, it’s evident that no expense has been spared.
Through handmade local leadlight window doors, the formal sitting room with the owner’s baby grand piano, sets the mood for evenings spent around the Jetmaster log fire. The room is lit by a magnificent centrepiece chandelier. Adjoining is the formal dine which has an outlook to the garden.
The solid Jarrah kitchen features a Fisher and Paykel 2 drawer dishwasher, South African granite stone benchtops, a Kitchenaid oven, Ariston 6 burner 900mm wide cook top, pantry plus walk-in butler’s pantry. The carved wood and gorgeous finish to the kitchen cabinetry is absolutely beautiful.
The central kitchen overlooks the family and meals area. This area has a combustion wood heater for winter which also helps warm the rear games room. Serviced by a full-sized wet bar crafted from the same timber as the kitchen, this is a brilliant entertainment zone with direct access outside.
The home has 4 spacious bedrooms, the master with a luxurious ensuite including a spa bath plus a large walk-in robe. The three other bedrooms area serviced by a family bathroom which includes a beautiful claw foot bath. Both bathrooms feature heat lamps.
Outside, the home has had extensive paving installed to cater for designated patio areas. The in-ground resort-style pool includes swim jets, a huge gas heated spa pool, lighting and remote controlled cascading waterfall. Quality glass pool fencing around this area means the pool’s blue water is an uninterrupted view from wherever you are in the garden. Hose off under the outdoor shower.
The gardens are well established with plenty of space for the kids to run, a multiple number of fruit trees, designated vegetable garden with raised beds and a wonderful wisteria covered pergola in one corner - a perfect place to take a book and read.
There is a large shed which sits along side of the double garage- the roller door opening is 2.8m high offering height for a caravan or horse float. It is powered and insulated – approx. 9 x 5metres.
A wonderful family property with too many features to mention. Come along and view the home to appreciate the quality.
Features include:
- Solar panels 24 (5 KW) – pay back 60cent feed in tariff
- Evaporative ducted cooling
- Fully insulated to all walls and ceiling
- 1 split system reverse cycle air conditioner
- 2 x wood fireplaces including Jetmaster to formal lounge
- Enviro-cycle Septic system
- 5 x rain water tanks in total holding approx. 164,000 litres
- Tanks plumbed to the irrigation system throughout the property
- Double side by side auto door garage
- Fruit trees include, Lemon, Lime, Orange, Mandarin, Cherry, Peach, Apricot, Apple and Pear
- Walnut & mulberry tree
- Walking distance to the general store in One Tree Hill and to the Blacksmiths Inn Hotel
- 10 minutes to Craigmore local shopping or 15 minutes drive to either The Grove or in the other direction to Elizabeth.
- One Tree Hill Primary school is within walking distance
- Schools such as Trinity College Gawler, Pedare Christian College & Golden Grove High School are all linked and have school buses that drop and pick up to and from.
Sitting proudly on this sprawling corner allotment, the home is crafted with Kanmantoo stone and the bullnose wrap-around verandah borders the front and side. Western Red Cedar timber windows give a depth and warmth, and stepping inside, it’s evident that no expense has been spared.
Through handmade local leadlight window doors, the formal sitting room with the owner’s baby grand piano, sets the mood for evenings spent around the Jetmaster log fire. The room is lit by a magnificent centrepiece chandelier. Adjoining is the formal dine which has an outlook to the garden.
The solid Jarrah kitchen features a Fisher and Paykel 2 drawer dishwasher, South African granite stone benchtops, a Kitchenaid oven, Ariston 6 burner 900mm wide cook top, pantry plus walk-in butler’s pantry. The carved wood and gorgeous finish to the kitchen cabinetry is absolutely beautiful.
The central kitchen overlooks the family and meals area. This area has a combustion wood heater for winter which also helps warm the rear games room. Serviced by a full-sized wet bar crafted from the same timber as the kitchen, this is a brilliant entertainment zone with direct access outside.
The home has 4 spacious bedrooms, the master with a luxurious ensuite including a spa bath plus a large walk-in robe. The three other bedrooms area serviced by a family bathroom which includes a beautiful claw foot bath. Both bathrooms feature heat lamps.
Outside, the home has had extensive paving installed to cater for designated patio areas. The in-ground resort-style pool includes swim jets, a huge gas heated spa pool, lighting and remote controlled cascading waterfall. Quality glass pool fencing around this area means the pool’s blue water is an uninterrupted view from wherever you are in the garden. Hose off under the outdoor shower.
The gardens are well established with plenty of space for the kids to run, a multiple number of fruit trees, designated vegetable garden with raised beds and a wonderful wisteria covered pergola in one corner - a perfect place to take a book and read.
There is a large shed which sits along side of the double garage- the roller door opening is 2.8m high offering height for a caravan or horse float. It is powered and insulated – approx. 9 x 5metres.
A wonderful family property with too many features to mention. Come along and view the home to appreciate the quality.
Features include:
- Solar panels 24 (5 KW) – pay back 60cent feed in tariff
- Evaporative ducted cooling
- Fully insulated to all walls and ceiling
- 1 split system reverse cycle air conditioner
- 2 x wood fireplaces including Jetmaster to formal lounge
- Enviro-cycle Septic system
- 5 x rain water tanks in total holding approx. 164,000 litres
- Tanks plumbed to the irrigation system throughout the property
- Double side by side auto door garage
- Fruit trees include, Lemon, Lime, Orange, Mandarin, Cherry, Peach, Apricot, Apple and Pear
- Walnut & mulberry tree
- Walking distance to the general store in One Tree Hill and to the Blacksmiths Inn Hotel
- 10 minutes to Craigmore local shopping or 15 minutes drive to either The Grove or in the other direction to Elizabeth.
- One Tree Hill Primary school is within walking distance
- Schools such as Trinity College Gawler, Pedare Christian College & Golden Grove High School are all linked and have school buses that drop and pick up to and from.
Sold on Oct 18, 2018
$845,000
Property Information
Built 2000
Land Size 2421.00 sqm approx.
CONTACT AGENTS
Neighbourhood Map
Schools in the Neighbourhood
| School | Distance | Type |
|---|---|---|


