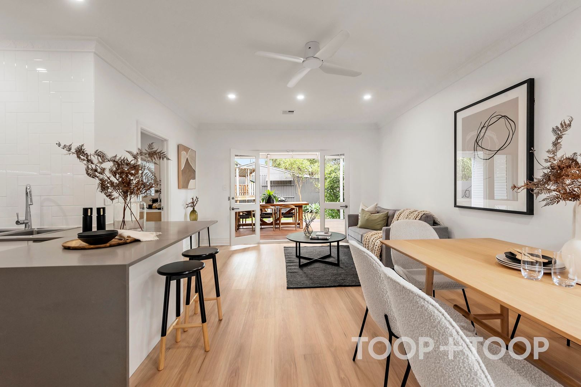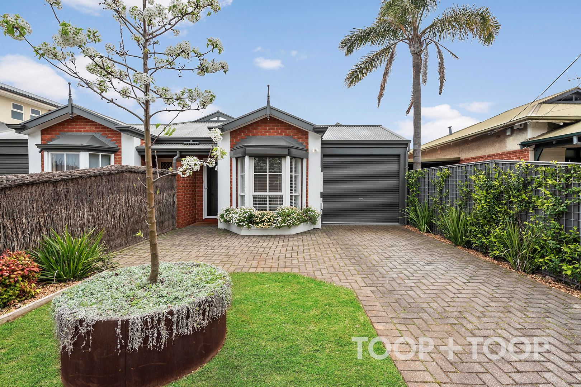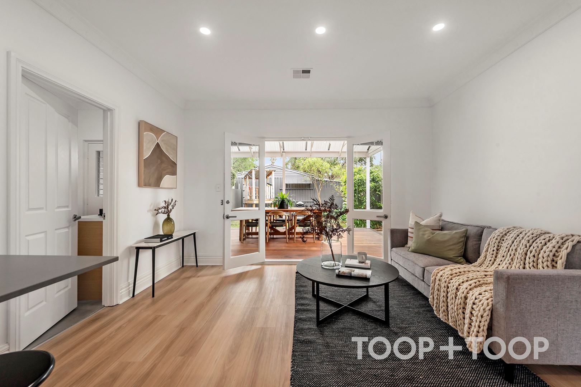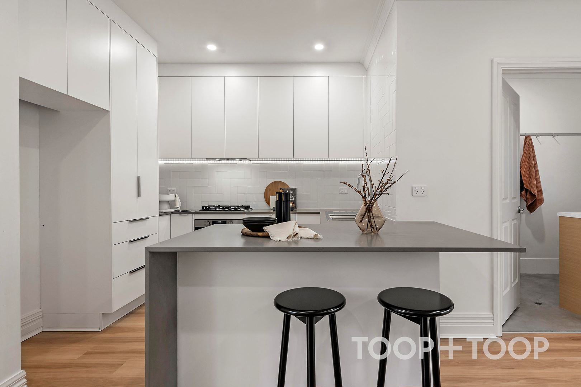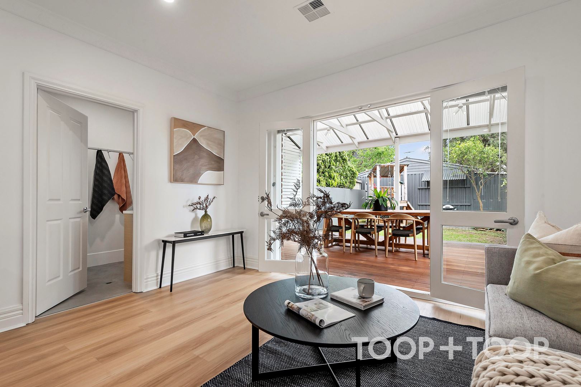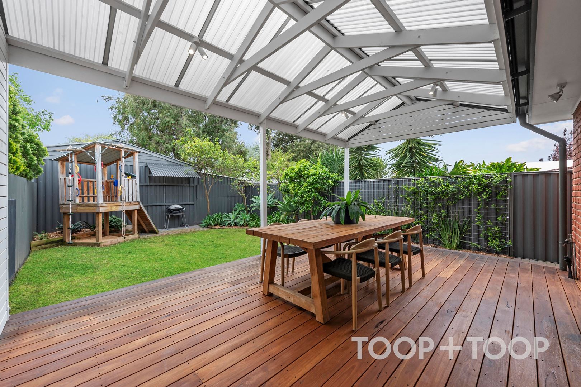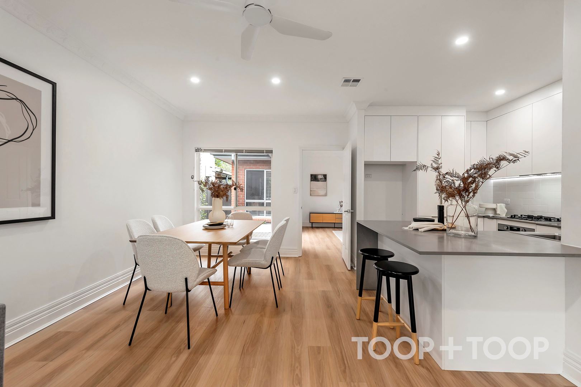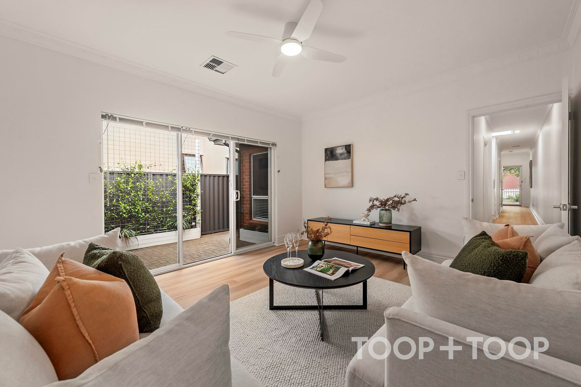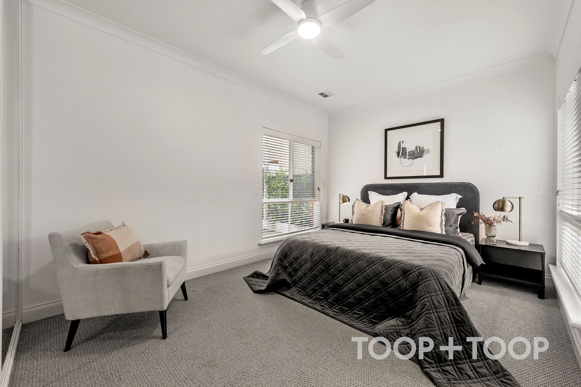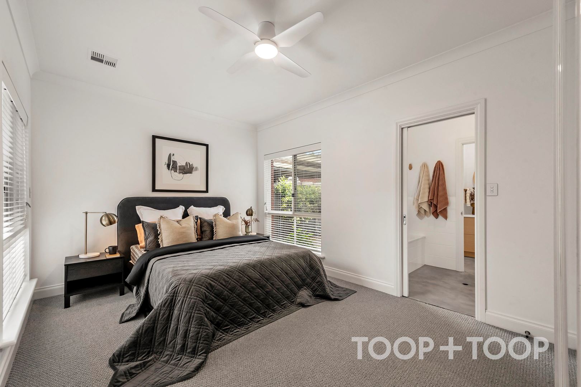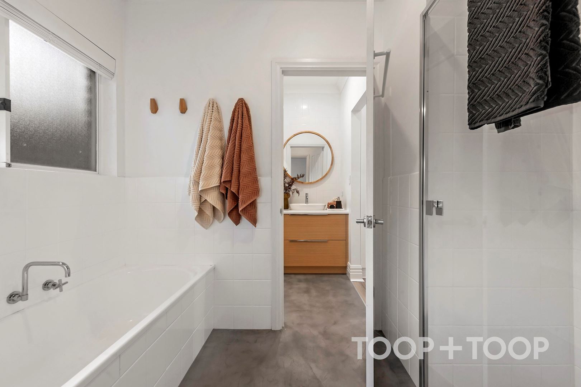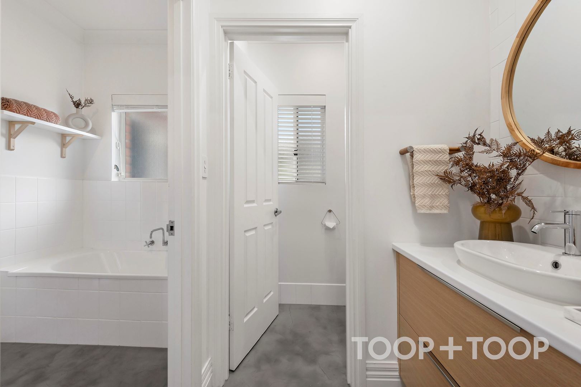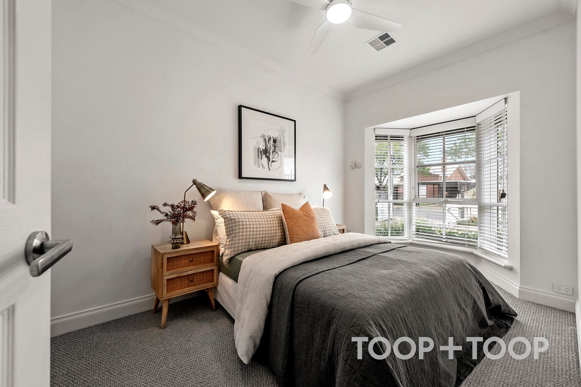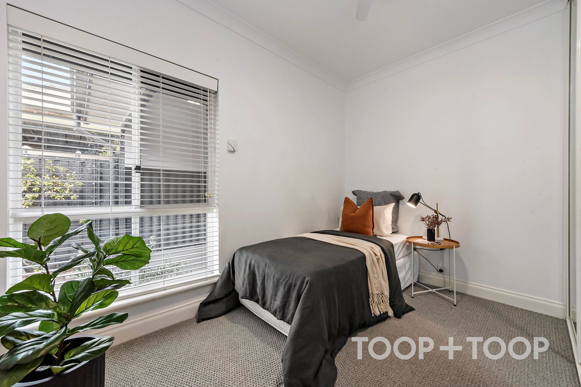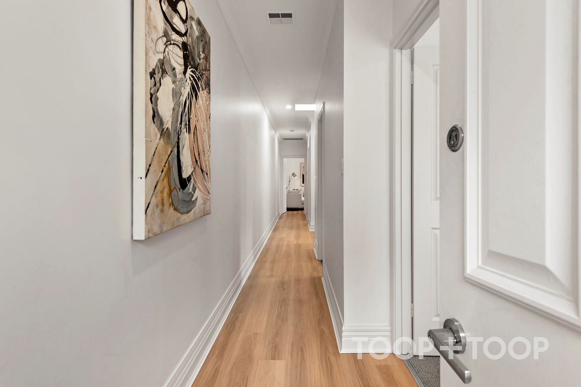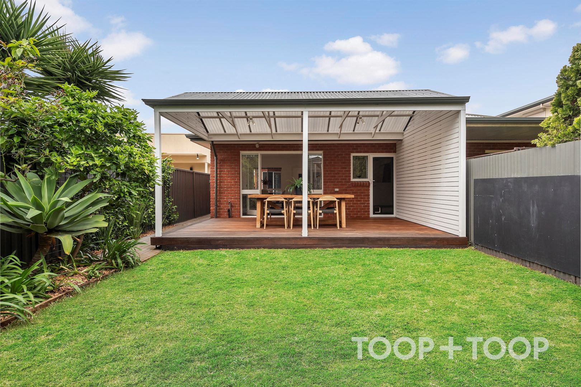56A Ellen Street
Nailsworth
3
Beds
1
Bath
1
Car
Best Offers Closing 15th of October at 12 noon.
Step into a life of style and comfort with this updated three-bedroom home at Ellen Street, Nailsworth. Perfectly positioned in a sought-after enclave, this residence is mere moments from playgrounds, parks, schools, and the vibrant hubs of North Adelaide and Prospect. Marrying contemporary aesthetics with practical design, this home offers liveability at its finest.
The open-plan layout promotes effortless flow from one space to another. The central lounge room blends seamlessly into the living/kitchen area, which extends beautifully to the rear outdoor entertaining deck. Whether you're hosting an intimate dinner, enjoying family time, or simply unwinding, this home offers the perfect setting for every occasion.
Culinary enthusiasts will adore the kitchen, which is endowed with stone benchtops, functional island, a gas cooktop and electric under bench oven. The hybrid timber floorboards add a touch of elegance throughout, while plush carpeting in the bedrooms enhances comfort and warmth.
With three spacious bedrooms, this home provides ample space for family and guests. Bedrooms 1 and 2 come with built-in robes, while a charming bay window graces bedroom 3. The newly renovated three-way walk-through bathroom impresses with modern fixtures and a thoughtful design, simplifying the morning rush.
Comfort is assured year-round with ducted reverse cycle air conditioning, maintaining a perfect indoor climate. Adding to the home's energy efficiency is a 10.92kw solar system, reducing electricity costs and environmental impact. The attached garage with an automatic roller door ensures secure and convenient parking.
This home, with its fresh contemporary neutrals, stands as a testament to modern elegance and practicality. The north-facing living areas allow natural light to pour in, creating a bright and inviting atmosphere.
Features to love:
- 3-bedroom home with built-in robes in bedrooms 1 and 2, and a bay window in bedroom 3
- Desired open plan living plus a central lounge room
- Stylish kitchen with stone benchtops and a gas cooktop
- Rear entertaining deck with a north-facing yard
- Renovated, three-way walk-through bathroom
- Ducted reverse cycle air conditioning, Fujitsu, 10.5kW roof mounted AC
- Hybrid timber floorboards throughout and carpeted bedrooms
- Fresh contemporary neutrals
- 10.92kw solar power system
- Amplimesh security doors and window screens
-Auto roller shutters on bedrooms 2 and 3
- Garage with automatic roller door
- Ideally positioned with convenient access to the CBD, Norwood and Walkerville, North Adelaide and Prospect
- Excellent school zoning, including Adelaide Botanic High, Adelaide High School, Nailsworth Primary, and Walkerville Primary
Discover more ways to interact with this home via www.56aellen.toop.com.au
The open-plan layout promotes effortless flow from one space to another. The central lounge room blends seamlessly into the living/kitchen area, which extends beautifully to the rear outdoor entertaining deck. Whether you're hosting an intimate dinner, enjoying family time, or simply unwinding, this home offers the perfect setting for every occasion.
Culinary enthusiasts will adore the kitchen, which is endowed with stone benchtops, functional island, a gas cooktop and electric under bench oven. The hybrid timber floorboards add a touch of elegance throughout, while plush carpeting in the bedrooms enhances comfort and warmth.
With three spacious bedrooms, this home provides ample space for family and guests. Bedrooms 1 and 2 come with built-in robes, while a charming bay window graces bedroom 3. The newly renovated three-way walk-through bathroom impresses with modern fixtures and a thoughtful design, simplifying the morning rush.
Comfort is assured year-round with ducted reverse cycle air conditioning, maintaining a perfect indoor climate. Adding to the home's energy efficiency is a 10.92kw solar system, reducing electricity costs and environmental impact. The attached garage with an automatic roller door ensures secure and convenient parking.
This home, with its fresh contemporary neutrals, stands as a testament to modern elegance and practicality. The north-facing living areas allow natural light to pour in, creating a bright and inviting atmosphere.
Features to love:
- 3-bedroom home with built-in robes in bedrooms 1 and 2, and a bay window in bedroom 3
- Desired open plan living plus a central lounge room
- Stylish kitchen with stone benchtops and a gas cooktop
- Rear entertaining deck with a north-facing yard
- Renovated, three-way walk-through bathroom
- Ducted reverse cycle air conditioning, Fujitsu, 10.5kW roof mounted AC
- Hybrid timber floorboards throughout and carpeted bedrooms
- Fresh contemporary neutrals
- 10.92kw solar power system
- Amplimesh security doors and window screens
-Auto roller shutters on bedrooms 2 and 3
- Garage with automatic roller door
- Ideally positioned with convenient access to the CBD, Norwood and Walkerville, North Adelaide and Prospect
- Excellent school zoning, including Adelaide Botanic High, Adelaide High School, Nailsworth Primary, and Walkerville Primary
Discover more ways to interact with this home via www.56aellen.toop.com.au
Sold on Oct 15
Property Information
Built 1994
Land Size 311.00 sqm approx.
Council Rates $2,049.69pa approx.
ES Levy $151.35pa approx.
Water Rates $187.45pq approx.
CONTACT AGENTS
Neighbourhood Map
Schools in the Neighbourhood
| School | Distance | Type |
|---|---|---|



