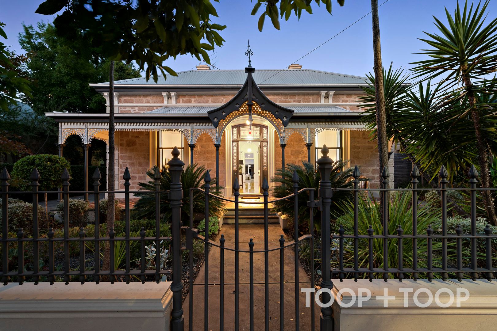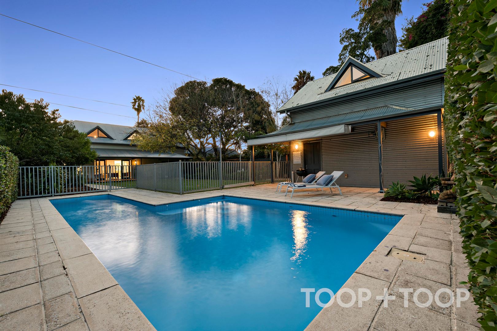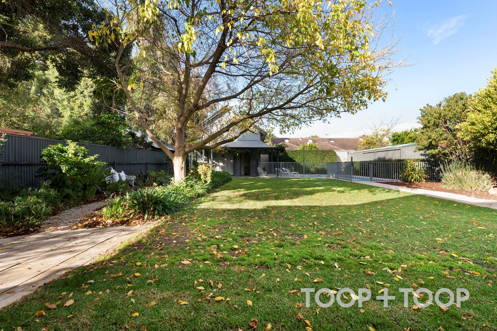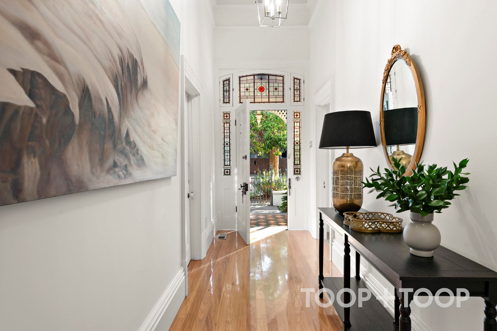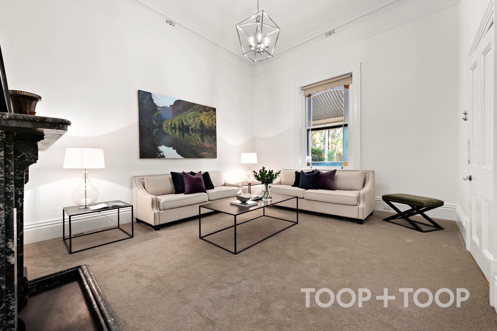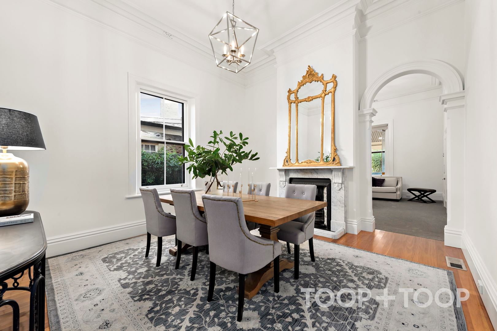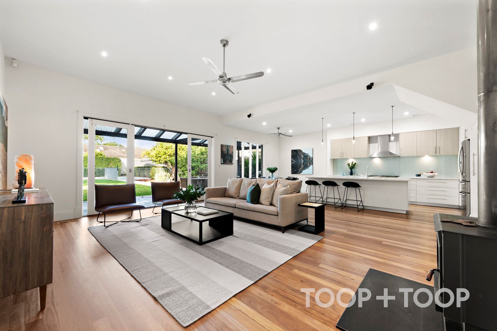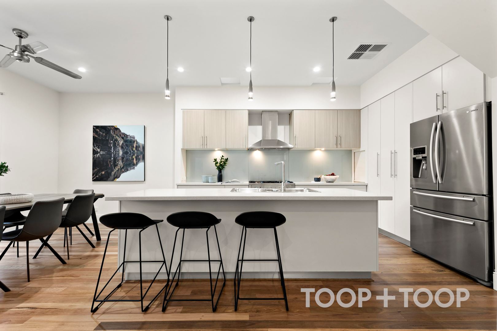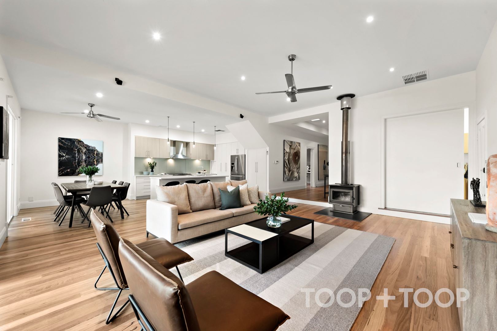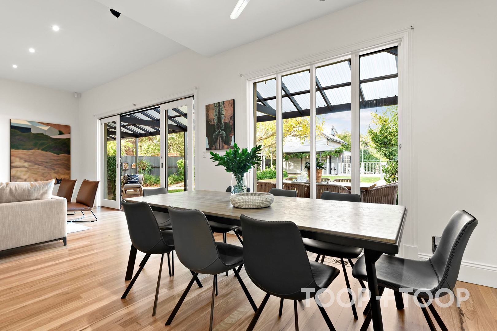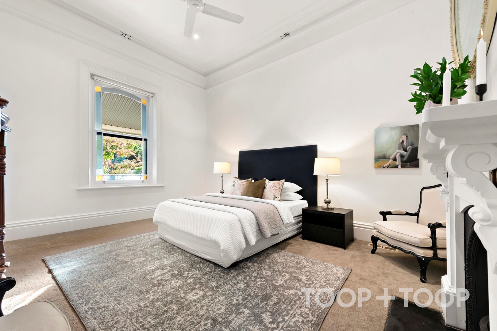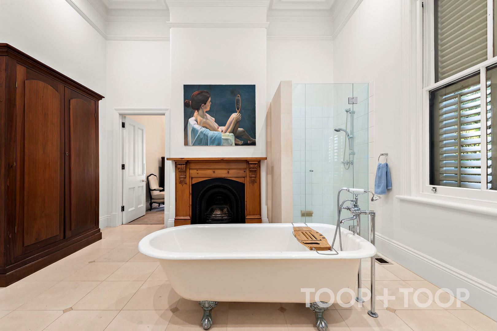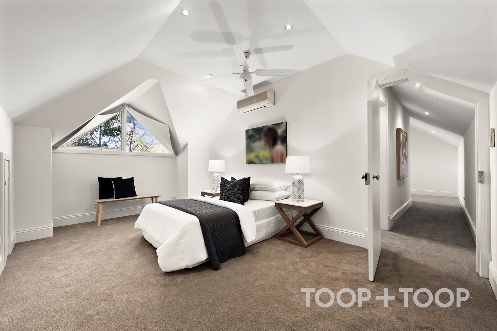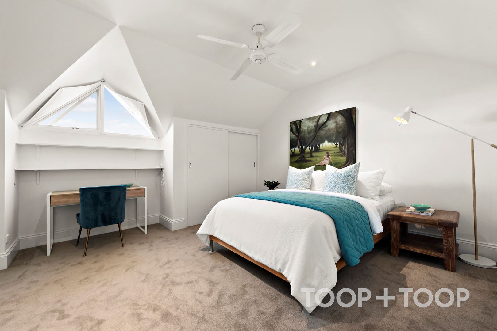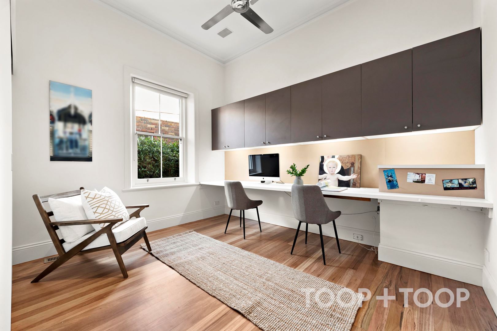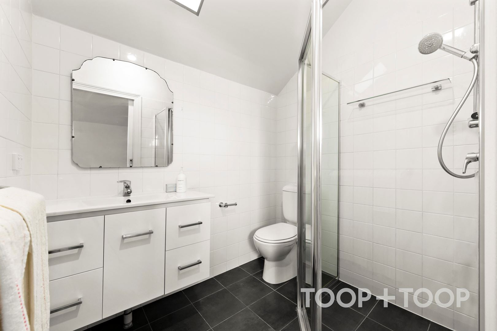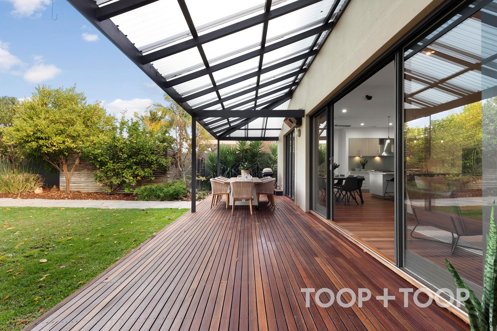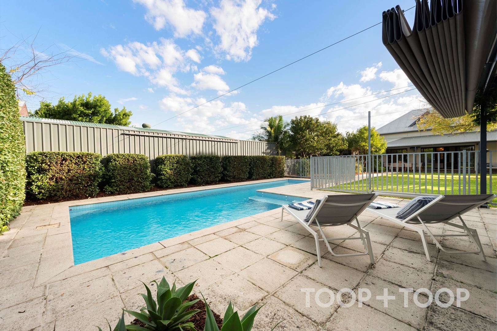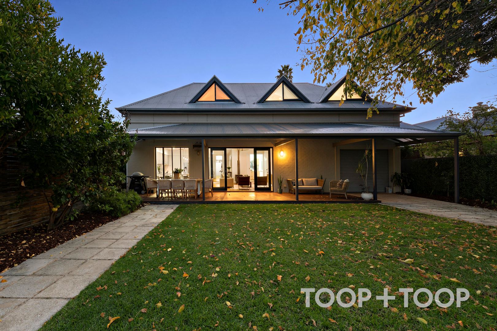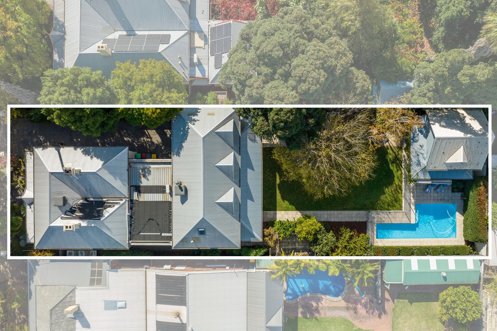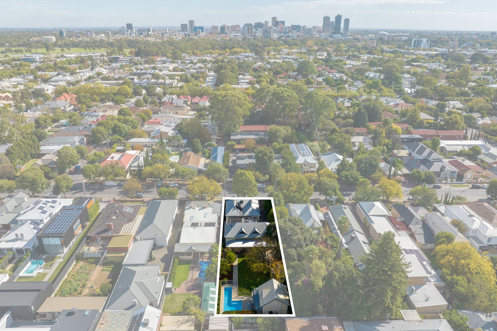50 Elizabeth Street
Norwood
4
Beds
3
Baths
3
Cars
Due to an offer being submitted offers have now been brought forward from Wednesday 17th May to Saturday 13th May at 4pm
Perfectly positioned in regal Elizabeth Street, this c1895 sandstone villa with its impressive façade and grand proportions presents the ultimate executive family residence in cosmopolitan Norwood. Lush front gardens curated by Virginia Kennett frame the picturesque stone façade with wrought iron fencing, exuding street appeal. An expansive extension has been undertaken by the current Owners through Urban Habitats, taking this solid grand villa and elevating it to the two-storey spacious family home that stands today. Sitting on a rare 1098sqm allotment, properties of this calibre and size in a blue-chip locale are extraordinarily hard to come by.
Stepping inside, character features abound, from the sweeping ceilings and long central hallway to the warm timber floorboards. An expansive formal lounge room with ornate ceiling and marble fireplace leads into the formal dining room with another eye-catching granite fireplace ideal for entertaining friends and family.
The segregated master bedroom is expansive in size, complete with a walk-in robe and central bathroom with claw foot bathtub. Upstairs is the ideal children’s retreat, with two well-appointed bedrooms, a bathroom and living room for the kids to play. Downstairs, a separate study is ideal for the working professional.
The expansive open plan living and dining at the heart of the home is an inviting space for the family to convene at the end of the day with a combustion wood fire heater for the winter months and a gleaming modern kitchen with island bench top and stainless-steel appliances for the chef of the family.
Double glass sliding doors open to the covered alfresco with timber decking, the perfect space for a morning coffee or afternoon drinks with friends, overlooking the enviably large leafy, manicured lawns and gardens. A sparkling in ground pool will tempt both adults and children alike, providing endless summer fun and the upstairs studio with kitchenette at the rear of the yard will ideally suit a teenager or guest. This home offers the best of both worlds, centrally located in popular Norwood yet providing space and privacy offering a tranquil home for all of its occupants.
Schooling options are aplenty, zoned to Rose Park Primary School and Marryatville High, a short drive to prestigious private colleges including PAC, St Peters & Pembroke.
Norwood, with its blue-chip Eastern suburb locale is the epitome of what is aspired to, envision Friday night dinner and drinks with friends, Sunday morning walks to the Parade for coffee, bike rides into the CBD, the penultimate Fringe location and proximity to the East end ensuring a lifestyle you will never want to leave.
Some of this home’s endless features include:
• Freshly painted through out
• Brand new carpets upstairs
• Reverse cycle air conditioning upstairs
• Combustion heater to living
• Evaporative cooling
• Ducted vacuum
• An abundance of storage throughout
• Downstairs cellar in kitchen ideal for wine storage
• Spacious double automatic garage, shed and wide driveway providing plenty of off street parking
Stepping inside, character features abound, from the sweeping ceilings and long central hallway to the warm timber floorboards. An expansive formal lounge room with ornate ceiling and marble fireplace leads into the formal dining room with another eye-catching granite fireplace ideal for entertaining friends and family.
The segregated master bedroom is expansive in size, complete with a walk-in robe and central bathroom with claw foot bathtub. Upstairs is the ideal children’s retreat, with two well-appointed bedrooms, a bathroom and living room for the kids to play. Downstairs, a separate study is ideal for the working professional.
The expansive open plan living and dining at the heart of the home is an inviting space for the family to convene at the end of the day with a combustion wood fire heater for the winter months and a gleaming modern kitchen with island bench top and stainless-steel appliances for the chef of the family.
Double glass sliding doors open to the covered alfresco with timber decking, the perfect space for a morning coffee or afternoon drinks with friends, overlooking the enviably large leafy, manicured lawns and gardens. A sparkling in ground pool will tempt both adults and children alike, providing endless summer fun and the upstairs studio with kitchenette at the rear of the yard will ideally suit a teenager or guest. This home offers the best of both worlds, centrally located in popular Norwood yet providing space and privacy offering a tranquil home for all of its occupants.
Schooling options are aplenty, zoned to Rose Park Primary School and Marryatville High, a short drive to prestigious private colleges including PAC, St Peters & Pembroke.
Norwood, with its blue-chip Eastern suburb locale is the epitome of what is aspired to, envision Friday night dinner and drinks with friends, Sunday morning walks to the Parade for coffee, bike rides into the CBD, the penultimate Fringe location and proximity to the East end ensuring a lifestyle you will never want to leave.
Some of this home’s endless features include:
• Freshly painted through out
• Brand new carpets upstairs
• Reverse cycle air conditioning upstairs
• Combustion heater to living
• Evaporative cooling
• Ducted vacuum
• An abundance of storage throughout
• Downstairs cellar in kitchen ideal for wine storage
• Spacious double automatic garage, shed and wide driveway providing plenty of off street parking
FEATURES
Dishwasher
Floorboards
Outdoor Entertaining
Rumpus Room
Secure Parking
Shed
Sold on May 14, 2023
Property Information
Built 1895
Land Size 1098.00 sqm approx.
Council Rates $3607.54pa
ES Levy $332.95pa
Water Rates Not Declared pq
CONTACT AGENTS
Neighbourhood Map
Schools in the Neighbourhood
| School | Distance | Type |
|---|---|---|


