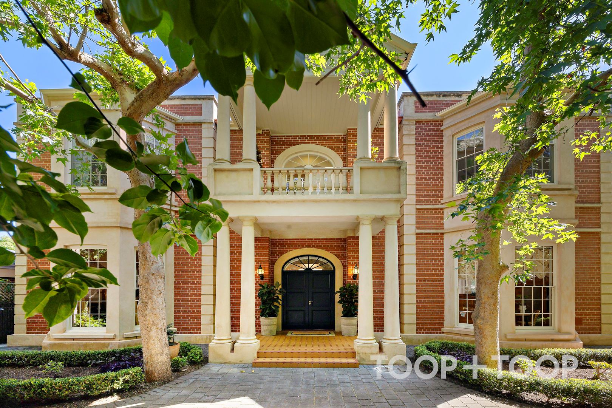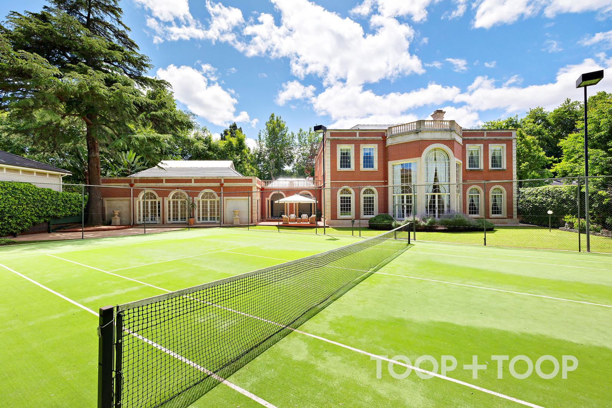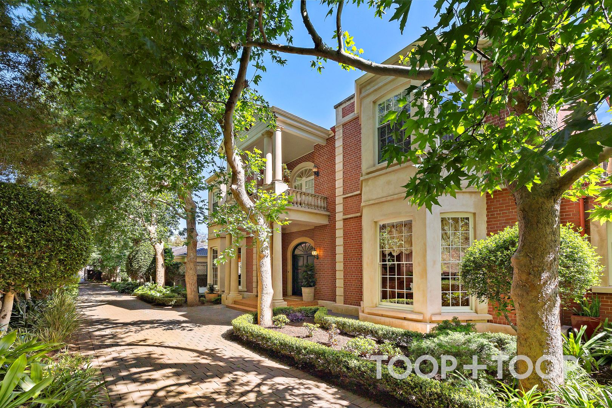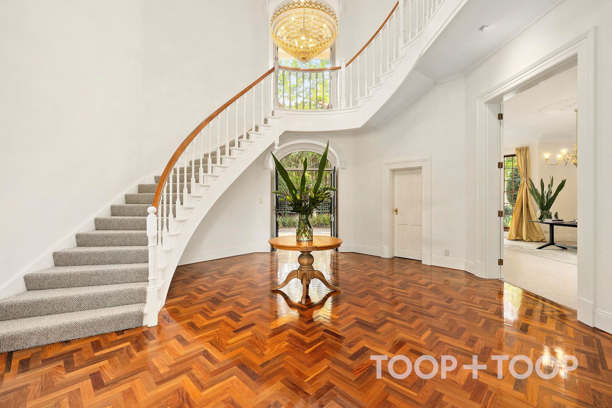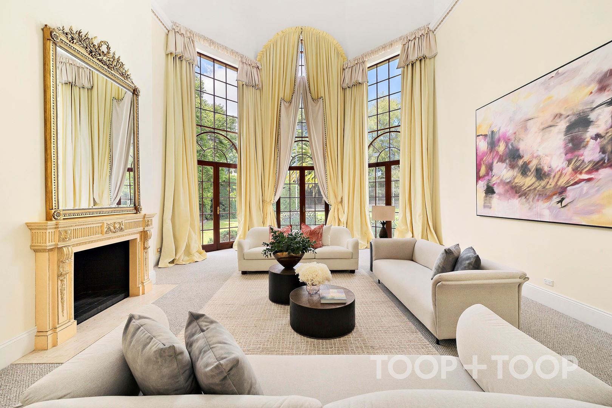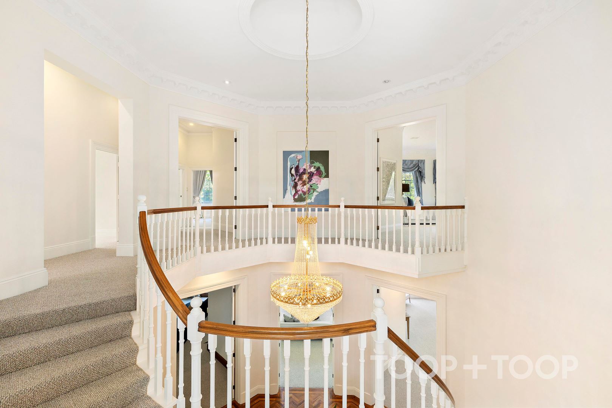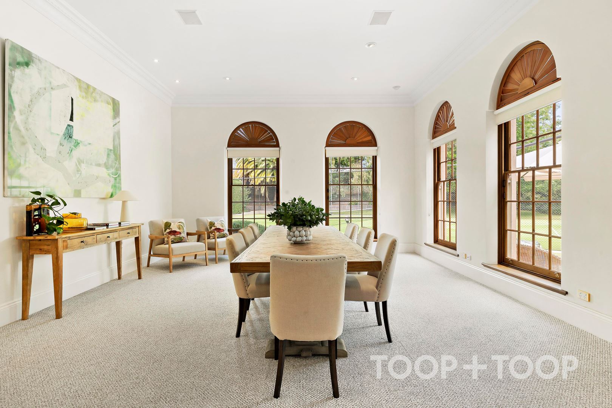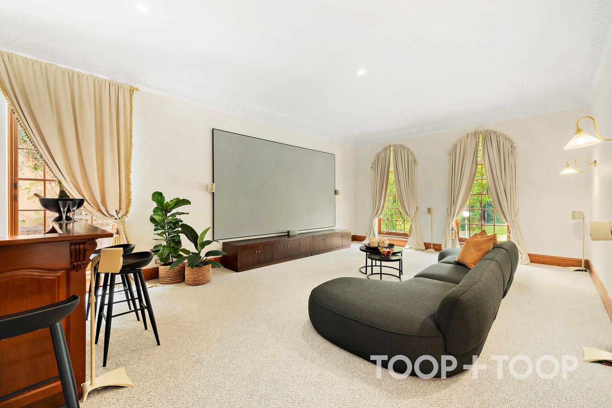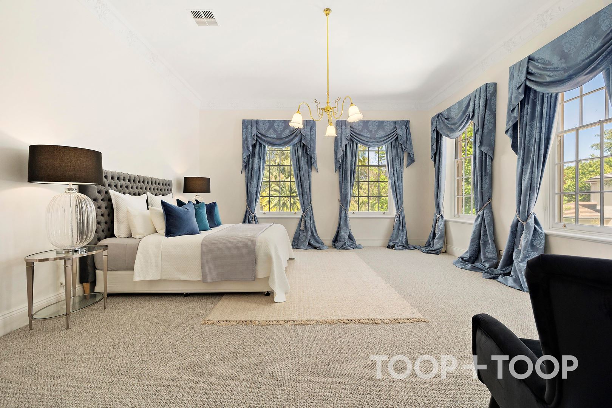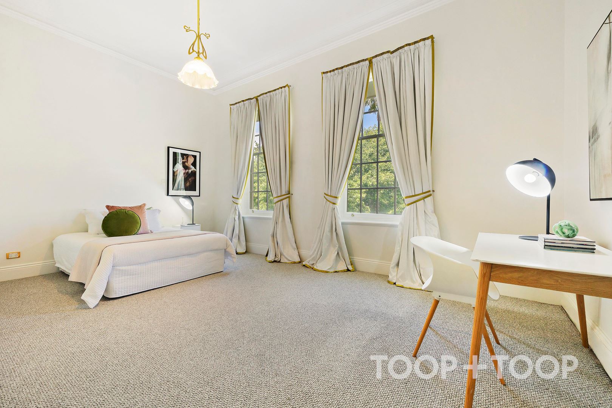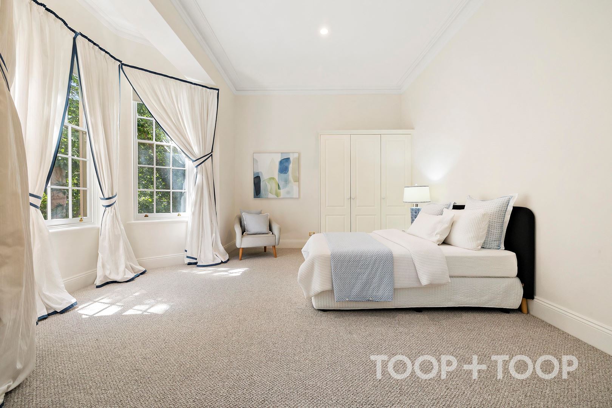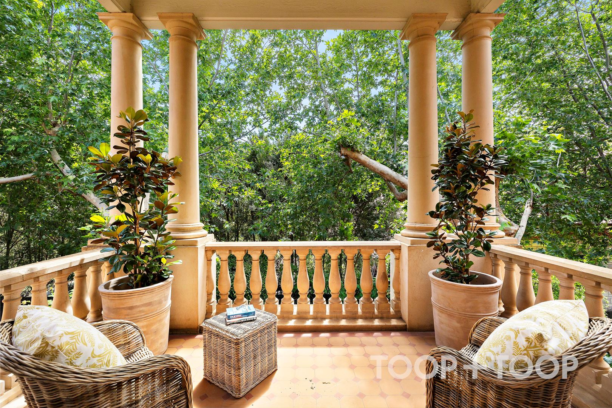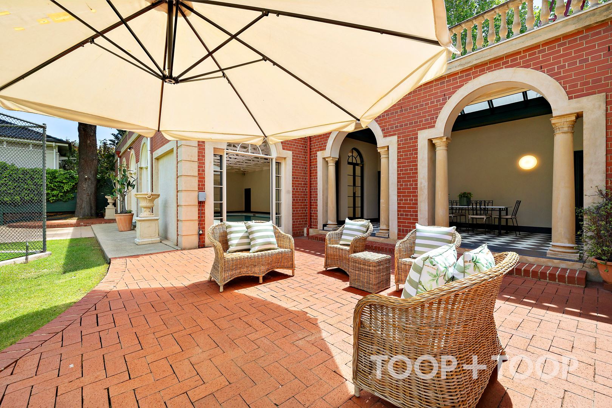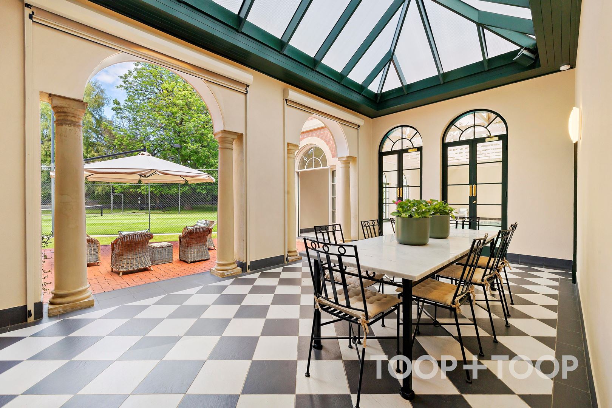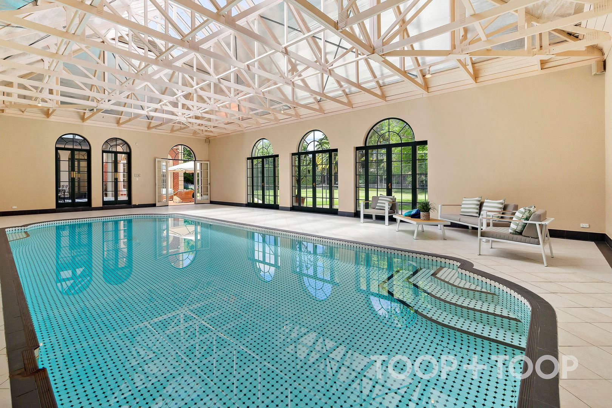5 Hay Street
Walkerville
4
Beds
4
Baths
3
Cars
PALATIAL RESORT STYLE LUXURY ON PRIVATE ESTATE LIKE GROUNDS
This neoclassically inspired masterpiece of palatial proportion and design is privately situated on estate like grounds approximating 2600sqm in the heart of exclusive Walkerville. Gazing over lush plantings and sweeping lawns with a north/south tennis court and pool, its grand floorplan forms an outstanding family sanctuary that will impress and delight.
Built to an exacting standard, no detail has been overlooked in the execution of this luxurious family entertainer that is the epitome of opulent living on a grand scale.
ENTRANCE
Hidden from the street at the end of a long private treelined driveway, the grand façade stands proudly above formal plantings.
A stately columned portico with a balustraded balcony and pedimented gable is flanked by two soaring symmetrical bays.
The gracious arched front door reveals a monumental central reception hall with parquetry floors, and a sweeping staircase that reaches towards a soaring domed ceiling with a sparkling chandelier.
FORMAL LIVING AND ENTERTAINING
Fanning out from the entrance are a series of resplendent entertaining rooms which are highly versatile in nature.
To the front, a sumptuous and versatile room with a bay window and decorative ceiling rose provides an elegant backdrop for dinner parties or a spacious home office.
Next an expansive home theatre room with a screen and speakers, incorporates a built-in cocktail bar that will make movie nights even more fun.
At centre stage is the jaw dropping drawing room with a decorative sky-high ceiling, mantlepiece and soaring windows with French doors that open to the rear garden. This awe inspiring room is truly palatial, with a scale and opulence rarely seen in Adelaide homes.
OPEN PLAN LIVING & KITCHEN
Designed for informal living and entertaining, this vast space incorporates both living and meals that gaze through a series of arched windows across the glorious grounds.
The kitchen is an entertainer’s dream. With plenty of room for friends and family to gather, wraparound cabinetry and a central breakfast bar incorporate a range of integrated European appliances and a walk- in pantry for extra storage.
UPPER LEVEL ACCOMMODATION
The magnificent circular staircase ascends to the gracious second level, with a balustrade that sweeps past a central balcony and overlooks the reception hall.
To one side, a wing comprises three spacious bedrooms including one with a bay window and ensuite, and one with a two way ensuite with treetop garden views.
The other side accommodates the sensational master suite that is a sanctuary of luxury and considerable in size. The enormous bedroom, bathed in northerly light, spills through to a glamorous walk-in dressing room with wall to wall built in robes large enough to host a huge fashion haul. The indulgent ensuite is clad in marble with an elevated bath nestled within a bay window.
POOL, GROUNDS AND TENNIS COURT
Linked by a cloistered conservatory and forming its own all weather entertaining space with arched doors, the gas heated pool sits beneath a soaring cathedral ceiling.
Close by, a bathroom and your very own sauna in which to detox. Below, a gated cellar is ideal for storage or the connoisseur’s collection.
An outdoor dining area is beautifully positioned nearby, with views across the park like rear grounds.
Sweeping lawns wrap around the N/S synthetic court which lights up for night tournaments. Behind, a majestic elm tree provides a cool place to sit and watch.
FEATURES INCLUDE
PARKING & SECURITY
• Remote gate to long private driveway
• Remote entry double garage plus carport
• Utility room
• Alarm
APPLIANCES
• Neff oven, combi oven & induction cooktop with integrated extraction
• Miele dishwasher
• Home theatre bar with sink
COMFORT & TECHNOLOGY
• Reverse cycle air conditioning
• Home theatre with 180 inch screen and surround speakers
• Downstairs guest powder room plus poolside bathroom
• 25Kw solar panels
• Under floor heating in kitchen and family area
• Under floor heating in master bathroom and upstairs in 2nd bathroom
• Integrated music speaker system installed in kitchen/family, conservatory and swimming pool
• Spa bath in master ensuite and bidet
POOL, COURT AND GROUNDS
• Gas Heated indoor saltwater pool
• Undercover poolside entertaining space
• Sauna
• Floodlit synthetic N/S tennis court
• Automatic irrigation
STORAGE
• Gated lockable cellar
• Extensive built-in joinery
• Walk-in pantry
Built to an exacting standard, no detail has been overlooked in the execution of this luxurious family entertainer that is the epitome of opulent living on a grand scale.
ENTRANCE
Hidden from the street at the end of a long private treelined driveway, the grand façade stands proudly above formal plantings.
A stately columned portico with a balustraded balcony and pedimented gable is flanked by two soaring symmetrical bays.
The gracious arched front door reveals a monumental central reception hall with parquetry floors, and a sweeping staircase that reaches towards a soaring domed ceiling with a sparkling chandelier.
FORMAL LIVING AND ENTERTAINING
Fanning out from the entrance are a series of resplendent entertaining rooms which are highly versatile in nature.
To the front, a sumptuous and versatile room with a bay window and decorative ceiling rose provides an elegant backdrop for dinner parties or a spacious home office.
Next an expansive home theatre room with a screen and speakers, incorporates a built-in cocktail bar that will make movie nights even more fun.
At centre stage is the jaw dropping drawing room with a decorative sky-high ceiling, mantlepiece and soaring windows with French doors that open to the rear garden. This awe inspiring room is truly palatial, with a scale and opulence rarely seen in Adelaide homes.
OPEN PLAN LIVING & KITCHEN
Designed for informal living and entertaining, this vast space incorporates both living and meals that gaze through a series of arched windows across the glorious grounds.
The kitchen is an entertainer’s dream. With plenty of room for friends and family to gather, wraparound cabinetry and a central breakfast bar incorporate a range of integrated European appliances and a walk- in pantry for extra storage.
UPPER LEVEL ACCOMMODATION
The magnificent circular staircase ascends to the gracious second level, with a balustrade that sweeps past a central balcony and overlooks the reception hall.
To one side, a wing comprises three spacious bedrooms including one with a bay window and ensuite, and one with a two way ensuite with treetop garden views.
The other side accommodates the sensational master suite that is a sanctuary of luxury and considerable in size. The enormous bedroom, bathed in northerly light, spills through to a glamorous walk-in dressing room with wall to wall built in robes large enough to host a huge fashion haul. The indulgent ensuite is clad in marble with an elevated bath nestled within a bay window.
POOL, GROUNDS AND TENNIS COURT
Linked by a cloistered conservatory and forming its own all weather entertaining space with arched doors, the gas heated pool sits beneath a soaring cathedral ceiling.
Close by, a bathroom and your very own sauna in which to detox. Below, a gated cellar is ideal for storage or the connoisseur’s collection.
An outdoor dining area is beautifully positioned nearby, with views across the park like rear grounds.
Sweeping lawns wrap around the N/S synthetic court which lights up for night tournaments. Behind, a majestic elm tree provides a cool place to sit and watch.
FEATURES INCLUDE
PARKING & SECURITY
• Remote gate to long private driveway
• Remote entry double garage plus carport
• Utility room
• Alarm
APPLIANCES
• Neff oven, combi oven & induction cooktop with integrated extraction
• Miele dishwasher
• Home theatre bar with sink
COMFORT & TECHNOLOGY
• Reverse cycle air conditioning
• Home theatre with 180 inch screen and surround speakers
• Downstairs guest powder room plus poolside bathroom
• 25Kw solar panels
• Under floor heating in kitchen and family area
• Under floor heating in master bathroom and upstairs in 2nd bathroom
• Integrated music speaker system installed in kitchen/family, conservatory and swimming pool
• Spa bath in master ensuite and bidet
POOL, COURT AND GROUNDS
• Gas Heated indoor saltwater pool
• Undercover poolside entertaining space
• Sauna
• Floodlit synthetic N/S tennis court
• Automatic irrigation
STORAGE
• Gated lockable cellar
• Extensive built-in joinery
• Walk-in pantry
For Sale
Contact Agents
Inspection Times
Property Information
Built 1990
Land Size 2658.00 sqm approx.
Council Rates $13,080.60pa approx.
ES Levy $1,138.50pa approx.
Water Rates $1,273.36pq approx.
CONTACT AGENTS

Neighbourhood Map
Schools in the Neighbourhood
| School | Distance | Type |
|---|---|---|

