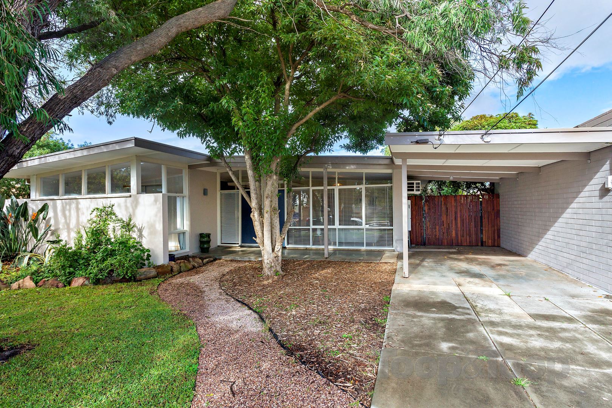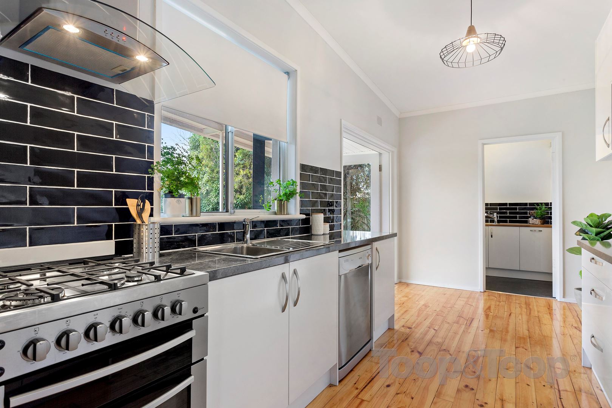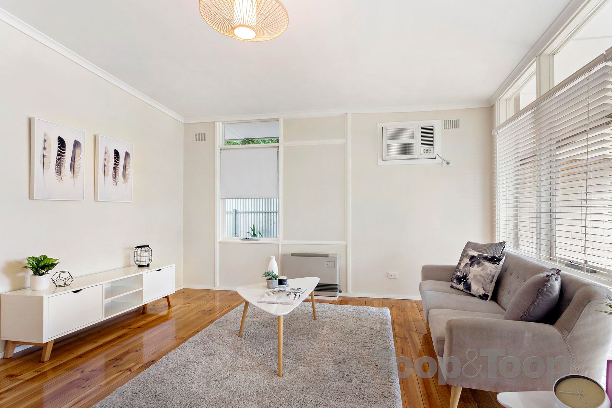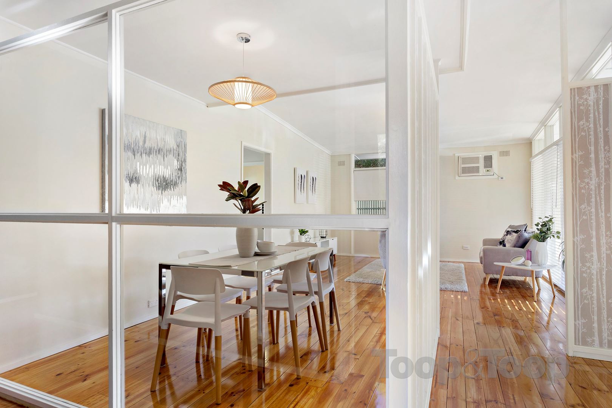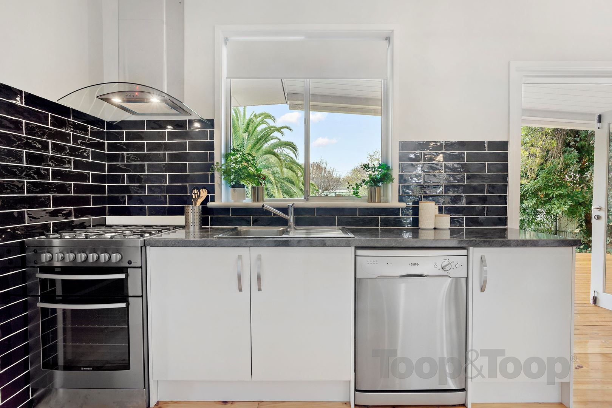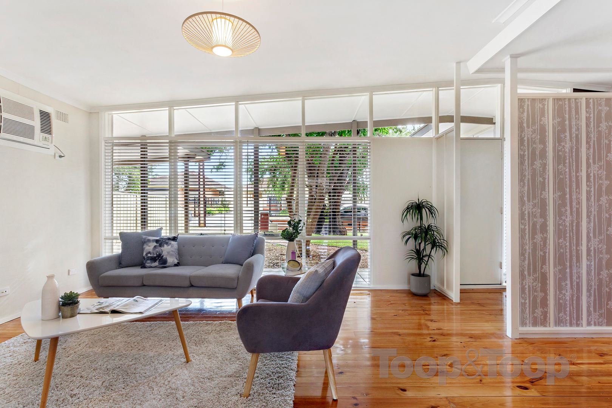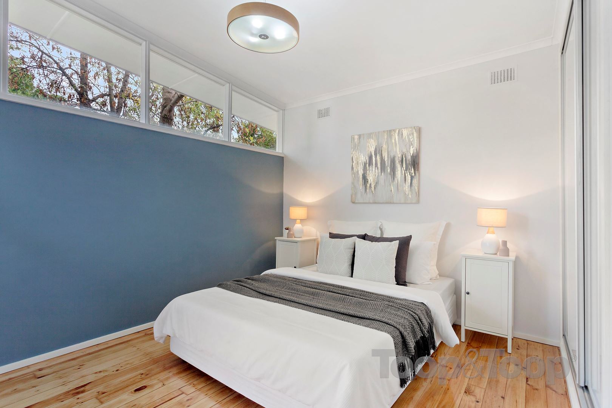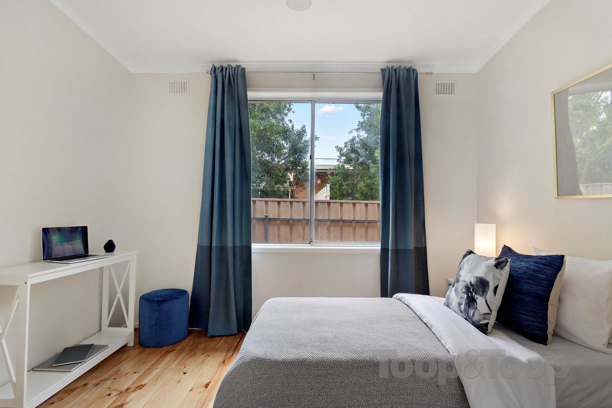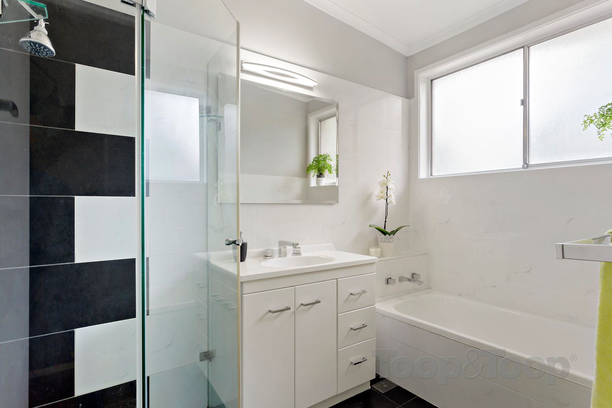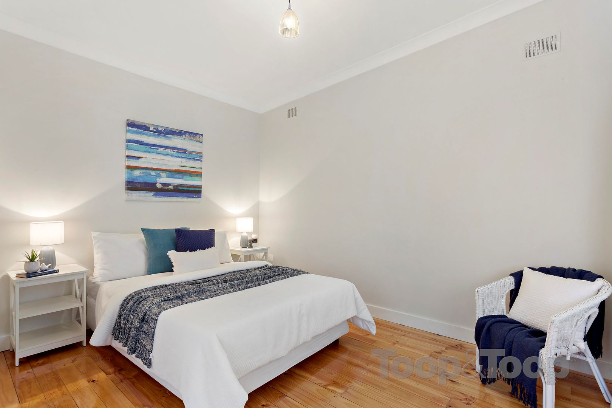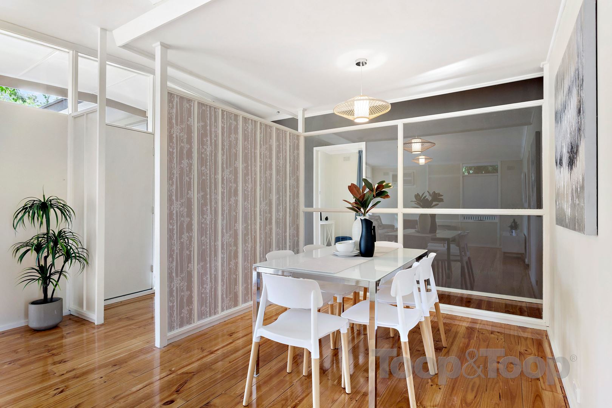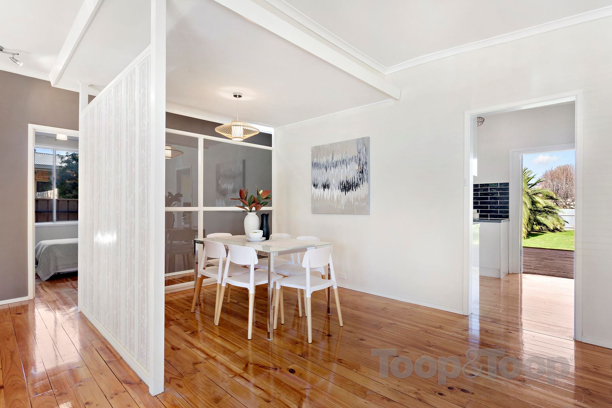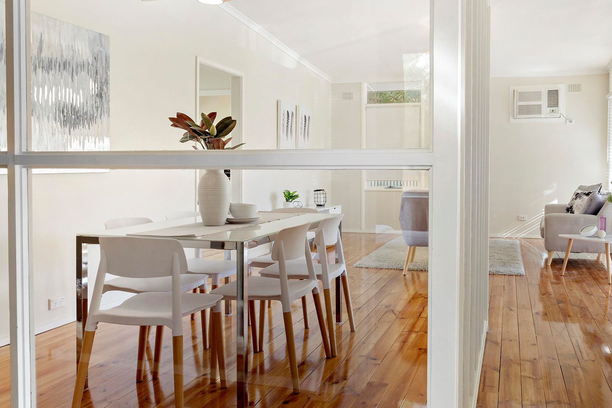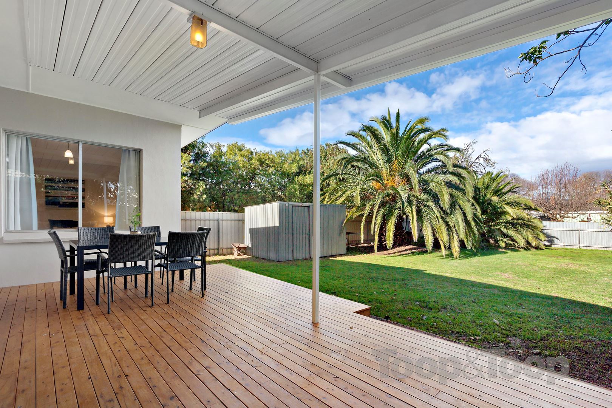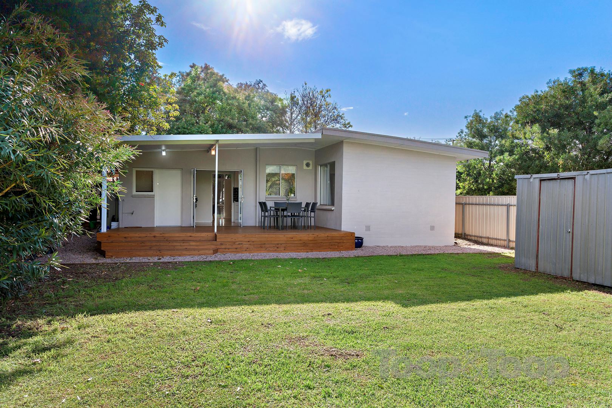5 Dianne Street
Klemzig
3
Beds
1
Bath
1
Car
A Whole Lot of Magic in Klemzig
It is our absolute pleasure to present this fantastic 3 bedroom family home in the sought after suburb of Klemzig. Combining the brilliant architectural design of yesteryear with current, stylish and modern upgrades, this home is bound to captivate attention with the most discerning of buyers.
Structurally, the skillion roof gives the property a great feel, peaking in height toward the centre of the home. The moment you step into this home, you are walking on beautiful polished timber flooring which meanders through the main living areas. With a large array of North facing windows at the front of the home bringing in an abundance of natural light and nature, there is winter warmth aplenty here.
The good sized living room has an efficient gas heater, plus a wall mounted air conditioning system. The large and well appointed dining area, overlooks the main living room which really does allow for a great social, family feel to the home.
The Master bedroom is huge and has a 2 door sliding built in robe. Bedrooms 2 and 3 are also well sized, with plenty of space, and have the benefit of built in robes.
The naturally light-filled kitchen has also been stylishly updated. Includes a pantry, gas cook top and oven, contour range hood, dishwasher, overhead cupboards, provision for a microwave and large fridge, plus pot drawers. From the kitchen you walk through 2 x french doors onto a lovely timber decked entertaining area. A perfect place to set up an outdoor setting and enjoy the great outdoors with family and friends. The deck looks out over the beautifully quiet and very large rear yard. This yard needs to be seen to be believed. It is huge!
The bathroom has been stylishly updated to a high spec, allowing good cupboard and drawer space to the vanity and has the benefit of a lovely bath with tiled hob. A wonderful place to lay down and relax.
Other features we love about this home -
* Plenty of storage throughout the home including cupboards in the laundry & passage
* Separate toilet
* Well sized rear garden / storage shed
* Brilliant location
* Lovely home as is, yet room to stamp your own individuality
The driveway has room for 2 cars, one undercover. Gates at the rear of the carport could allow access to the back yard for a trailer, boat or van.
This home is sensationally located close to many amenities.
There is a primary school literally at the end of the street, and other schools close by.
A wide assortment of shops, cafe's, hotels, shopping centres' and public transport just around the corner. Also the closeness to Linear Park and all the wonderful walking tracks and playgrounds that are on offer.
This block is approximately 717m2 in size allowing for a range of potential improvements. Some ideas that come to mind could be putting in a swimming pool, adding an extension to the home, and also the possibility of subdividing the block down the track. Important to note that all of these ideas would obviously require the necessary Council consents.
We all talk about Location when it comes to Real Estate, and this home is perfectly situated. A wonderful opportunity right here and right now.
Feel free to call me - Sharee Redic - 0407722660 with any questions.
I look forward to seeing you at the next open inspection.
Structurally, the skillion roof gives the property a great feel, peaking in height toward the centre of the home. The moment you step into this home, you are walking on beautiful polished timber flooring which meanders through the main living areas. With a large array of North facing windows at the front of the home bringing in an abundance of natural light and nature, there is winter warmth aplenty here.
The good sized living room has an efficient gas heater, plus a wall mounted air conditioning system. The large and well appointed dining area, overlooks the main living room which really does allow for a great social, family feel to the home.
The Master bedroom is huge and has a 2 door sliding built in robe. Bedrooms 2 and 3 are also well sized, with plenty of space, and have the benefit of built in robes.
The naturally light-filled kitchen has also been stylishly updated. Includes a pantry, gas cook top and oven, contour range hood, dishwasher, overhead cupboards, provision for a microwave and large fridge, plus pot drawers. From the kitchen you walk through 2 x french doors onto a lovely timber decked entertaining area. A perfect place to set up an outdoor setting and enjoy the great outdoors with family and friends. The deck looks out over the beautifully quiet and very large rear yard. This yard needs to be seen to be believed. It is huge!
The bathroom has been stylishly updated to a high spec, allowing good cupboard and drawer space to the vanity and has the benefit of a lovely bath with tiled hob. A wonderful place to lay down and relax.
Other features we love about this home -
* Plenty of storage throughout the home including cupboards in the laundry & passage
* Separate toilet
* Well sized rear garden / storage shed
* Brilliant location
* Lovely home as is, yet room to stamp your own individuality
The driveway has room for 2 cars, one undercover. Gates at the rear of the carport could allow access to the back yard for a trailer, boat or van.
This home is sensationally located close to many amenities.
There is a primary school literally at the end of the street, and other schools close by.
A wide assortment of shops, cafe's, hotels, shopping centres' and public transport just around the corner. Also the closeness to Linear Park and all the wonderful walking tracks and playgrounds that are on offer.
This block is approximately 717m2 in size allowing for a range of potential improvements. Some ideas that come to mind could be putting in a swimming pool, adding an extension to the home, and also the possibility of subdividing the block down the track. Important to note that all of these ideas would obviously require the necessary Council consents.
We all talk about Location when it comes to Real Estate, and this home is perfectly situated. A wonderful opportunity right here and right now.
Feel free to call me - Sharee Redic - 0407722660 with any questions.
I look forward to seeing you at the next open inspection.
Sold on Oct 27, 2019
Auction Time
Property Information
Built 1964
Council Rates $1,199.45pa approx.
ES Levy $124.25pa approx.
Water Rates Not Declared
CONTACT AGENT
Neighbourhood Map
Schools in the Neighbourhood
| School | Distance | Type |
|---|---|---|


