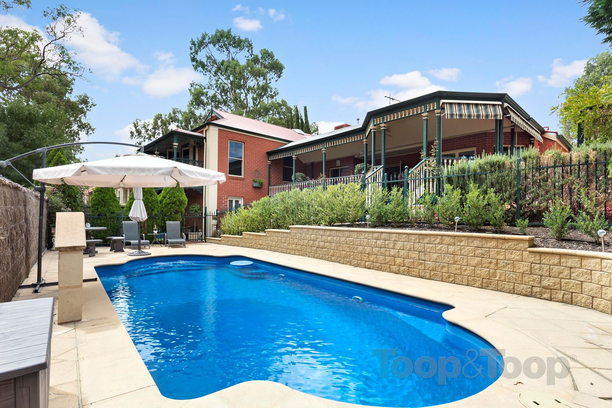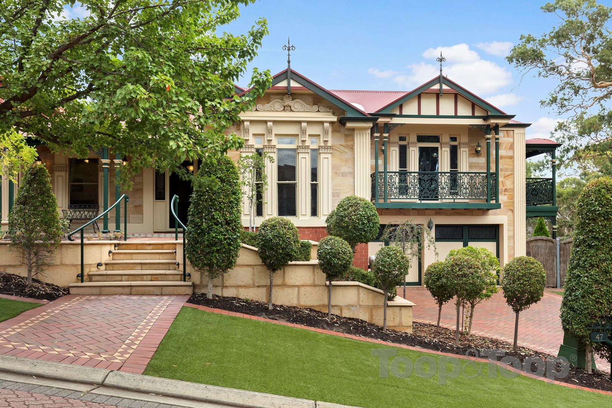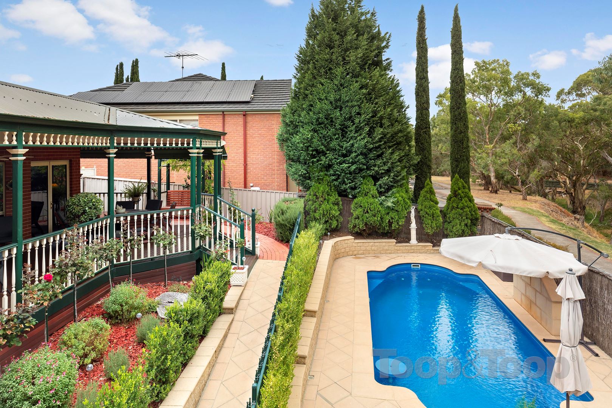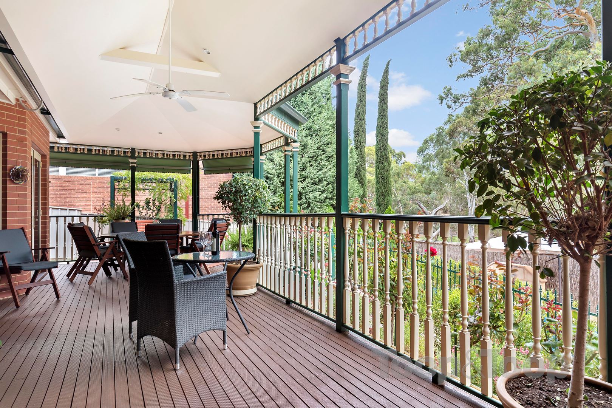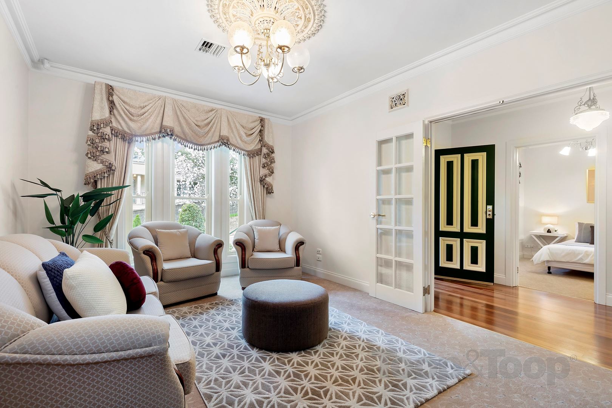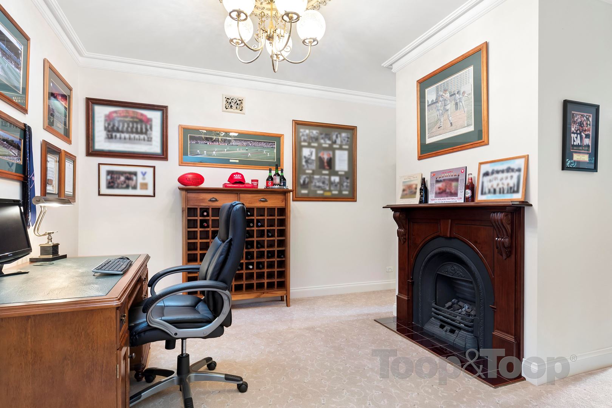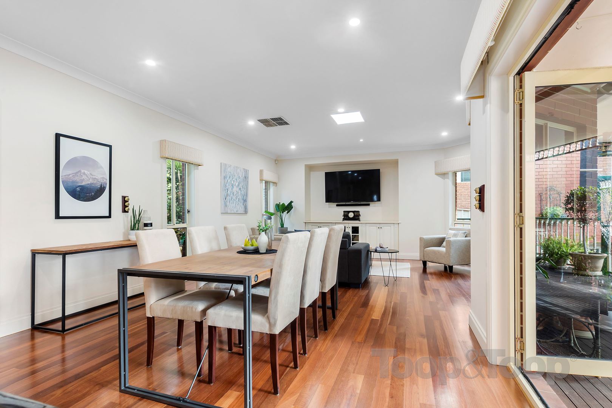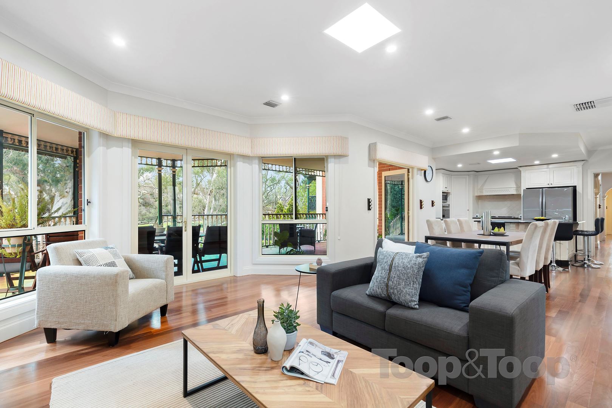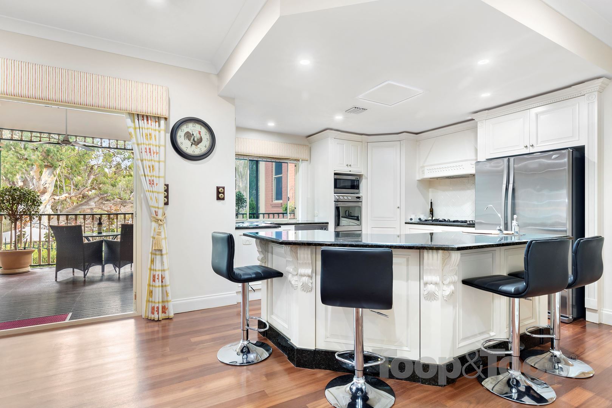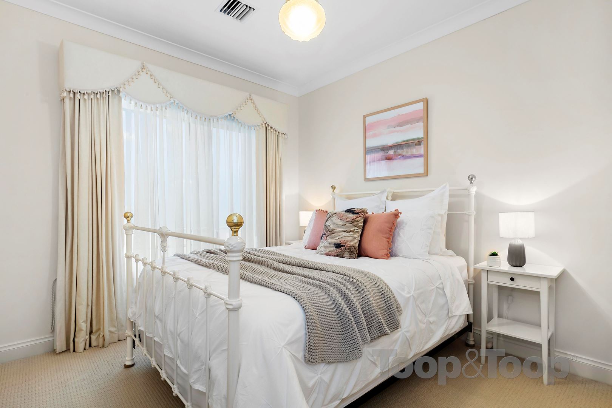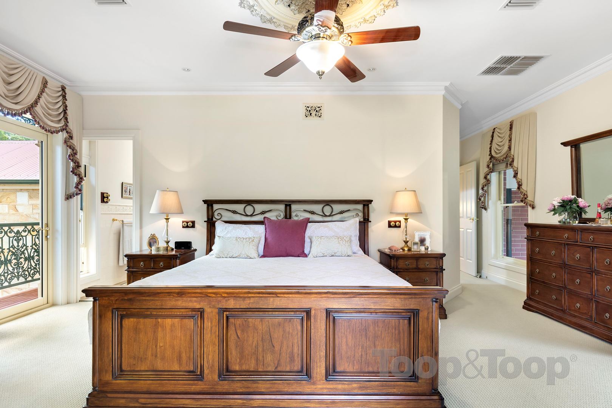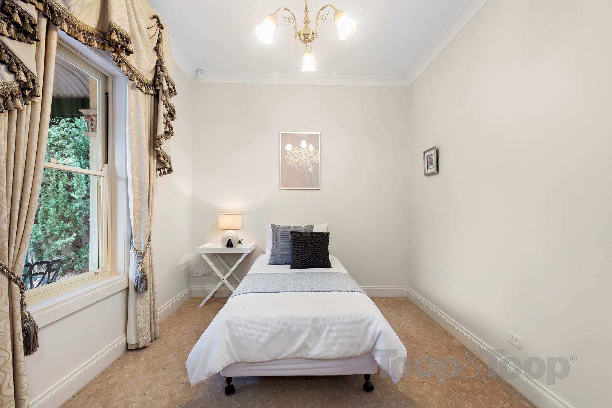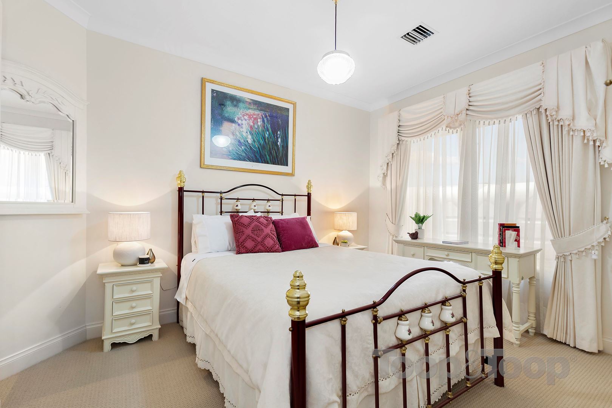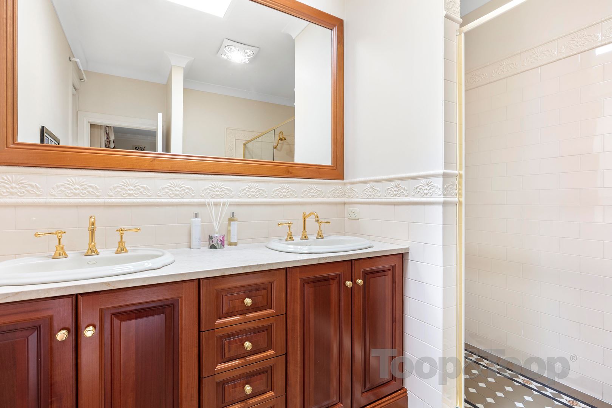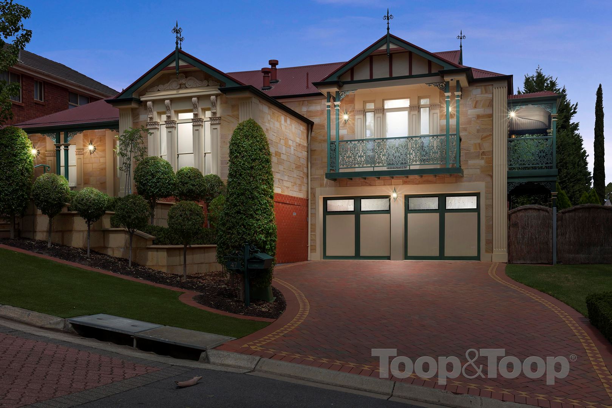47 Beaufort Avenue
Golden Grove
4
Beds
2
Baths
4
Cars
Best and Final Offers - Closing 5 pm on Tuesday 22nd of October
Lifestyle and Location in Spring Hill Estate!
Nestled along Slate Creek, in the gorgeous Spring Hill Estate this private residence encompasses luxury living and expansive entertaining. This property has the perfect balance of accommodation and entertainment.
Street appeal oozes as you walk up the stairs admiring the attention to detail which is evident of this picturesque property. Enter and immediately be charmed by the warmth of the solid jarrah timber floors and spacious entrance. Feel immediately at home.
Opening off the main entrance be delighted by the formal living area, showcasing a large picturesque bay window overlooking the manicured gardens of the front garden, a double gas fire place warming both adjoining formal areas which are finished off with ornate hand painted ceiling roses and decorative plaster vents.
Family accommodation of 3 bedrooms plus a study or 4 bedrooms with bedrooms 2 and 3 with large built -in Robes and all with custom window furnishings. Large Laundry providing excess storage including cupboards and bench space.
Luxurious Master Suite is in a league of its own, complete with a private balcony and breathtaking views of the surrounding nature reserves. Included is a large walk in robe and light filled en-suite featuring granite bench tops double basin vanity and double shower, this master suite is sure to impress.
Entertainers kitchen with large standalone island bench, walk-in pantry with sensor light, built in stainless steel appliances, two separate sink facilities and all finished with granite benches.
Informal living areas flow seamlessly out onto the expansive entertainer’s deck, perfectly positioned to overlook the beautifully manicured gardens and pristine in ground pool. A double garage with internal access and double driveway provides ample off street parking.
An exceptionally Built Peter Batson Home showcasing the finest of features
Extra Features include:
Ducted Evaporative Air Conditioning
Ducted Gas Heating
Ducted Vacuum System
Custom Curtains Throughout
3.0kw Solar Power System
4000L Rain Water Tanks
Auto Irrigation System
Nestled along Slate Creek, in the gorgeous Spring Hill Estate this private residence encompasses luxury living and expansive entertaining. This property has the perfect balance of accommodation and entertainment.
Street appeal oozes as you walk up the stairs admiring the attention to detail which is evident of this picturesque property. Enter and immediately be charmed by the warmth of the solid jarrah timber floors and spacious entrance. Feel immediately at home.
Opening off the main entrance be delighted by the formal living area, showcasing a large picturesque bay window overlooking the manicured gardens of the front garden, a double gas fire place warming both adjoining formal areas which are finished off with ornate hand painted ceiling roses and decorative plaster vents.
Family accommodation of 3 bedrooms plus a study or 4 bedrooms with bedrooms 2 and 3 with large built -in Robes and all with custom window furnishings. Large Laundry providing excess storage including cupboards and bench space.
Luxurious Master Suite is in a league of its own, complete with a private balcony and breathtaking views of the surrounding nature reserves. Included is a large walk in robe and light filled en-suite featuring granite bench tops double basin vanity and double shower, this master suite is sure to impress.
Entertainers kitchen with large standalone island bench, walk-in pantry with sensor light, built in stainless steel appliances, two separate sink facilities and all finished with granite benches.
Informal living areas flow seamlessly out onto the expansive entertainer’s deck, perfectly positioned to overlook the beautifully manicured gardens and pristine in ground pool. A double garage with internal access and double driveway provides ample off street parking.
An exceptionally Built Peter Batson Home showcasing the finest of features
Extra Features include:
Ducted Evaporative Air Conditioning
Ducted Gas Heating
Ducted Vacuum System
Custom Curtains Throughout
3.0kw Solar Power System
4000L Rain Water Tanks
Auto Irrigation System
Sold on Nov 17, 2019
Property Information
Built 2004
Land Size 708.00 sqm approx.
Council Rates $2774.84 pa approx.
ES Levy $160.95 pa approx.
Water Rates $241.39 pq approx.
CONTACT AGENT
Neighbourhood Map
Schools in the Neighbourhood
| School | Distance | Type |
|---|---|---|


