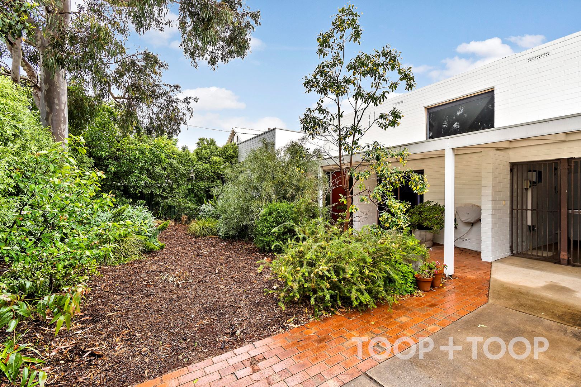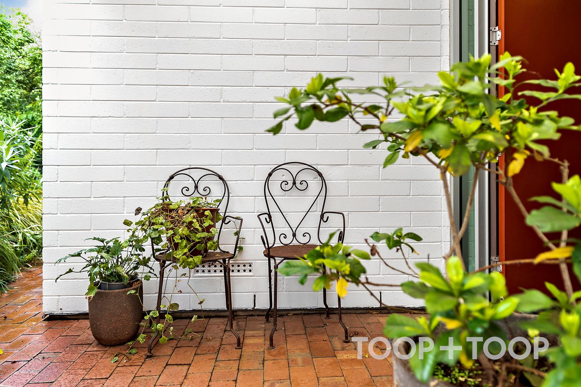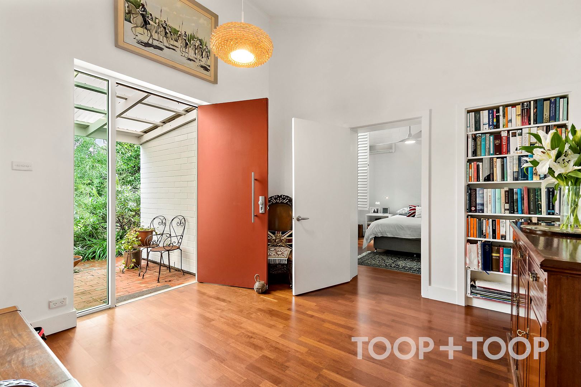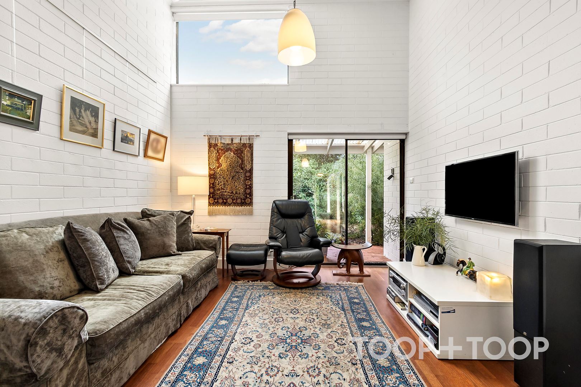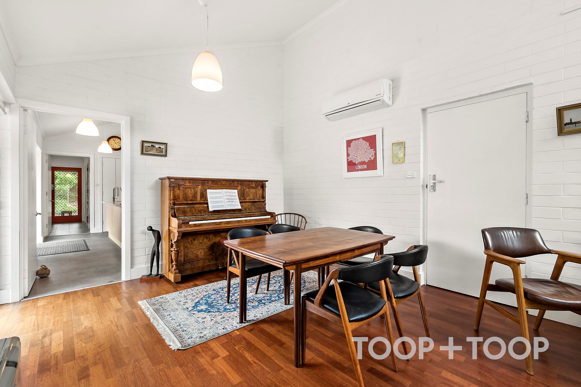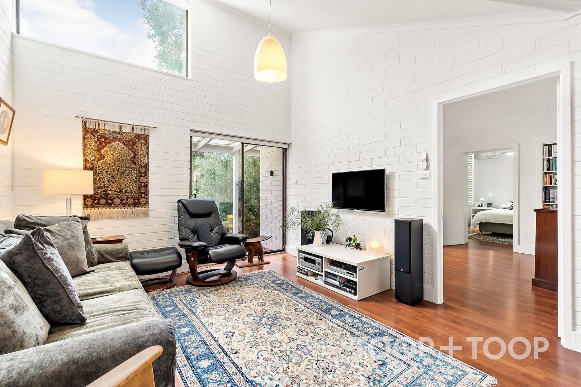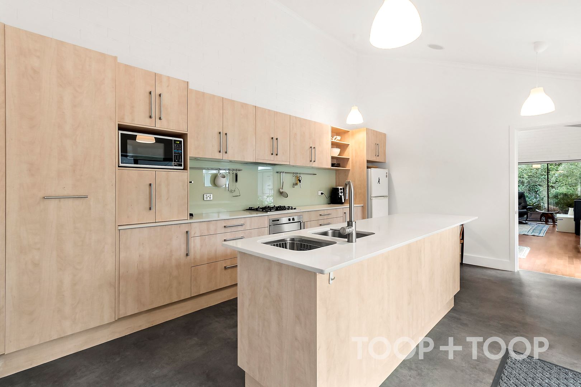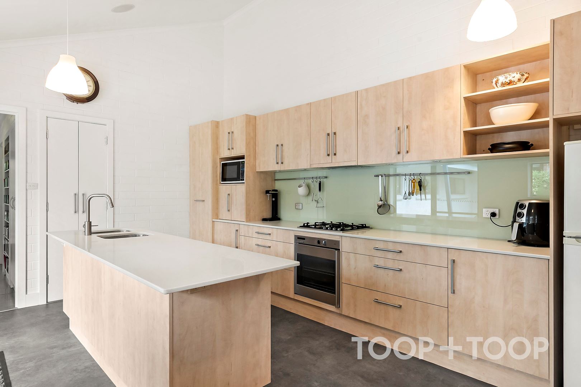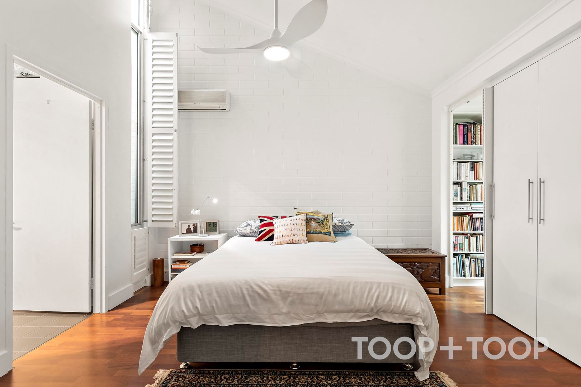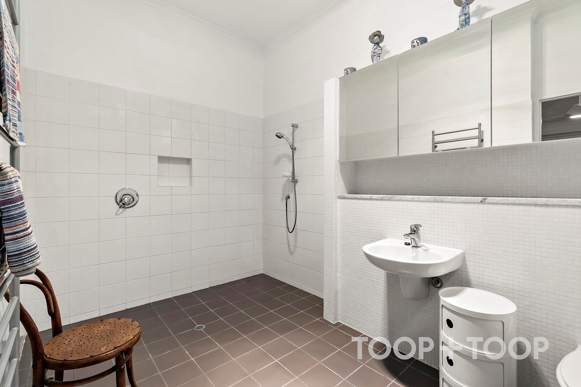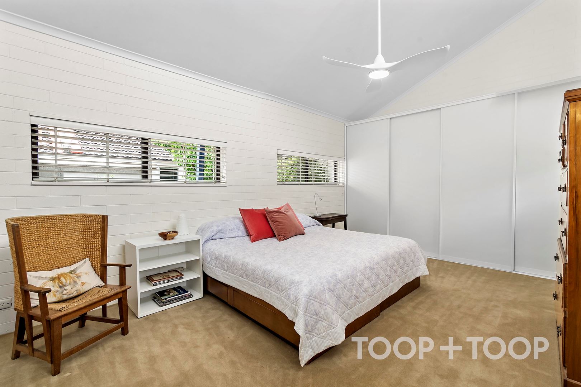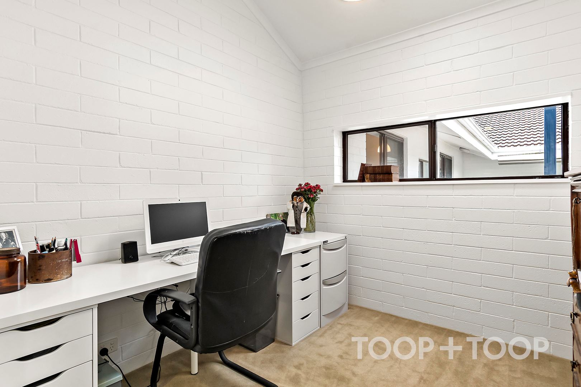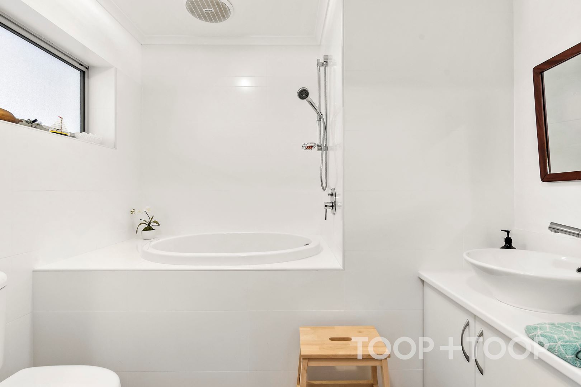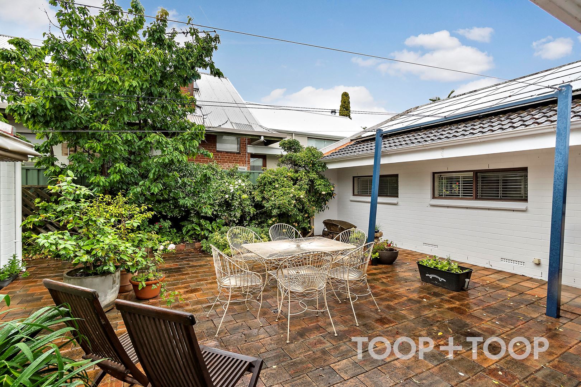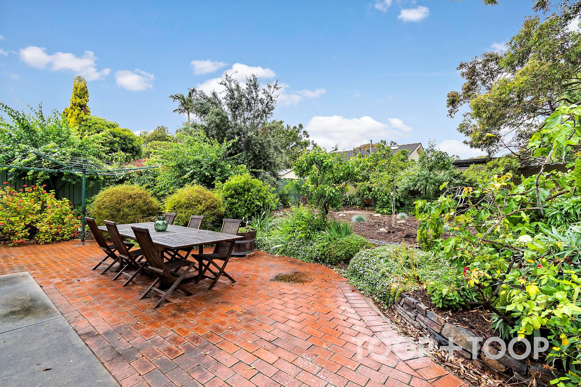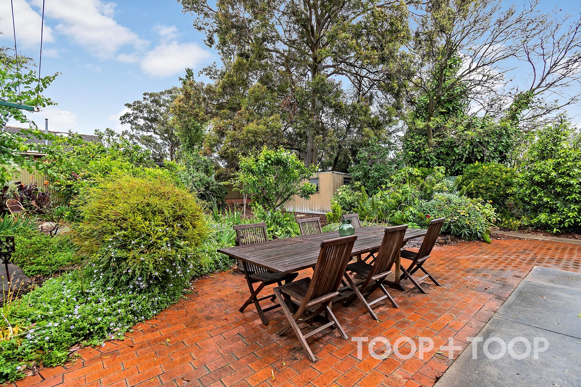46 Knightsbridge Road
Hazelwood Park
3
Beds
2
Baths
3
Cars
UNDER CONTRACT
46 Knightsbridge Road, Hazelwood Park
This striking architectural home is luxuriously proportioned and fantastically positioned to enjoy a tranquil streetscape at the heart of this vibrant location. Set on a family sized allotment, this single level home is wrapped in established gardens with a glorious sundrenched atmosphere throughout its interiors via a desired north facing orientation. Offering large, oversized rooms in a configuration sure to appeal to those requiring multigenerational convenience, and a stunning central courtyard facilitating a division of living and sleeping zones. Stunning vaulted ceilings and glass highlights further underpin the spaciousness and feeling of grandeur presented by this eclectic home, with scope to further improve, it is an exciting opportunity and sure to appeal to a myriad of home buyers wishing to secure something special in this ultimately A- list location.
Features to love.
• Large entrance hallway with oversized front door and solid timber floorboards
• Spacious kitchen with glass sliding doors opening out on the courtyard, for effortless entertaining and enjoyment. Kitchen is fully equipped with island bench for a casual eat in option, Caesarstone benchtops, stainless steel appliances glass splash back and pull-out pantry.
• Master bedroom with library nook, built in robe, sash less windows and a luxe ensuite featuring Carrara marble benchtops and a heated towel rail
• King sized second bedroom with robe storage plus a dedicated home office or third bedroom where required enjoys views to the courtyard.
• Main bathroom underfloor heating and a plunge pool style bathtub
• Retractable shade to the central courtyard
• Spilt system reverse cycle air conditioners to the Main bedroom, second bedroom and living area
• Integrated speaker system to the living areas and kitchen and master bedroom suite
• Carport for three vehicles with automatic gates and mezzanine style storage option
• 6.6kw Solar system from 26 solar panels
• Automatic watering system
• Established fruit trees including Plum, Cherry, Quince, Fig, and Lemon.
Location Highlights
Education
Zoned to Linden Park and Burnside Primary Schools, Norwood International High School, with other elite schooling options including Pembroke, Loreto College, St Joseph’s Memorial and St Ignatius’ Junior Campus and Prince Alfred College (serviced 1/2 hourly by bus immediately at front of house).
Shopping and Convenience
Merely moments to premier shopping at the coveted Burnside Village with nearby local shopping including the Leabrook IGA only a short stroll away plus the Marryatville and Erindale shopping Centres all within a few minutes from the doorstep.
Recreation
Spend weekends meandering the stunning nature walks of Greenhill Recreation Park with Tusmore Park perfect for family events, with playgrounds and pool.
This striking architectural home is luxuriously proportioned and fantastically positioned to enjoy a tranquil streetscape at the heart of this vibrant location. Set on a family sized allotment, this single level home is wrapped in established gardens with a glorious sundrenched atmosphere throughout its interiors via a desired north facing orientation. Offering large, oversized rooms in a configuration sure to appeal to those requiring multigenerational convenience, and a stunning central courtyard facilitating a division of living and sleeping zones. Stunning vaulted ceilings and glass highlights further underpin the spaciousness and feeling of grandeur presented by this eclectic home, with scope to further improve, it is an exciting opportunity and sure to appeal to a myriad of home buyers wishing to secure something special in this ultimately A- list location.
Features to love.
• Large entrance hallway with oversized front door and solid timber floorboards
• Spacious kitchen with glass sliding doors opening out on the courtyard, for effortless entertaining and enjoyment. Kitchen is fully equipped with island bench for a casual eat in option, Caesarstone benchtops, stainless steel appliances glass splash back and pull-out pantry.
• Master bedroom with library nook, built in robe, sash less windows and a luxe ensuite featuring Carrara marble benchtops and a heated towel rail
• King sized second bedroom with robe storage plus a dedicated home office or third bedroom where required enjoys views to the courtyard.
• Main bathroom underfloor heating and a plunge pool style bathtub
• Retractable shade to the central courtyard
• Spilt system reverse cycle air conditioners to the Main bedroom, second bedroom and living area
• Integrated speaker system to the living areas and kitchen and master bedroom suite
• Carport for three vehicles with automatic gates and mezzanine style storage option
• 6.6kw Solar system from 26 solar panels
• Automatic watering system
• Established fruit trees including Plum, Cherry, Quince, Fig, and Lemon.
Location Highlights
Education
Zoned to Linden Park and Burnside Primary Schools, Norwood International High School, with other elite schooling options including Pembroke, Loreto College, St Joseph’s Memorial and St Ignatius’ Junior Campus and Prince Alfred College (serviced 1/2 hourly by bus immediately at front of house).
Shopping and Convenience
Merely moments to premier shopping at the coveted Burnside Village with nearby local shopping including the Leabrook IGA only a short stroll away plus the Marryatville and Erindale shopping Centres all within a few minutes from the doorstep.
Recreation
Spend weekends meandering the stunning nature walks of Greenhill Recreation Park with Tusmore Park perfect for family events, with playgrounds and pool.
Sold on Dec 13, 2022
$1,460,000
Property Information
Built 1976
Land Size 844.00 sqm approx.
Council Rates $2158.65pa
ES Levy $238.60pa
Water Rates $269.10pq
CONTACT AGENT
Neighbourhood Map
Schools in the Neighbourhood
| School | Distance | Type |
|---|---|---|


