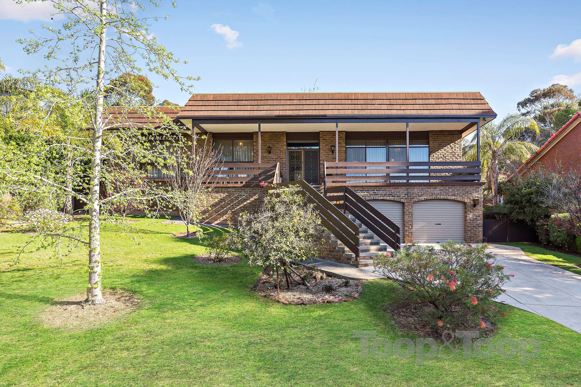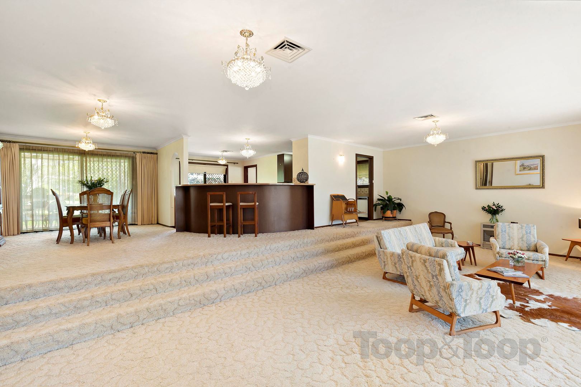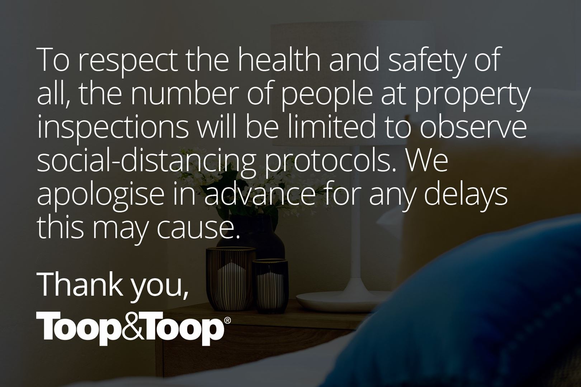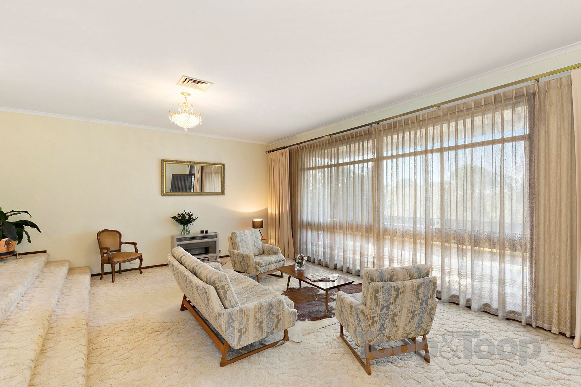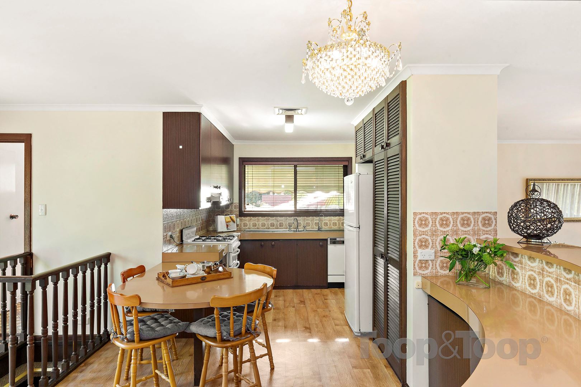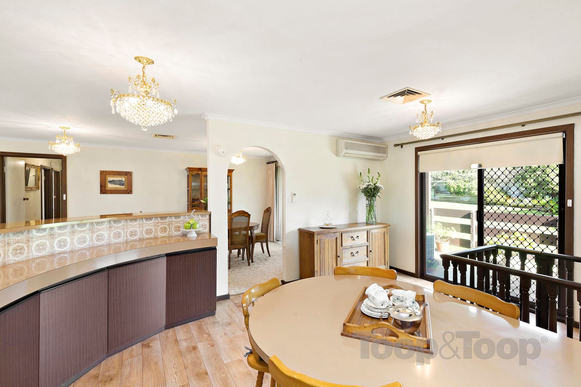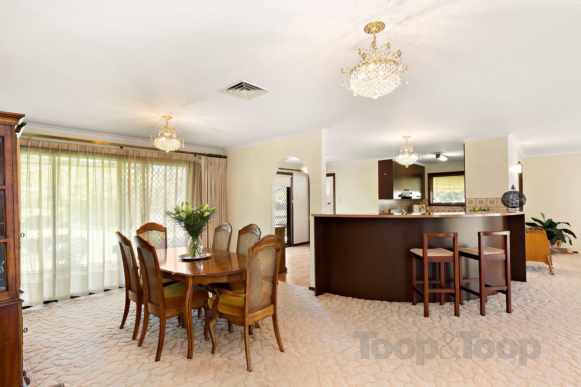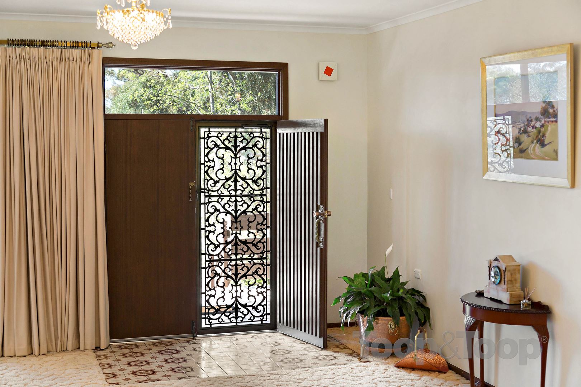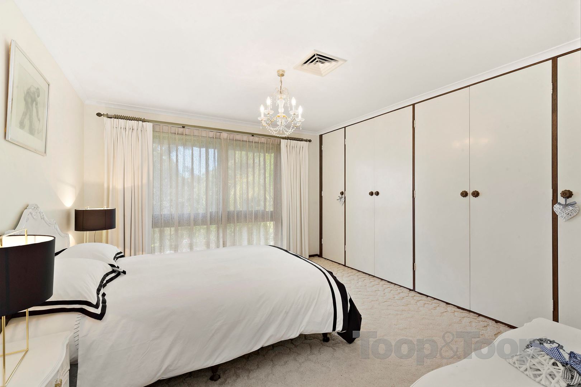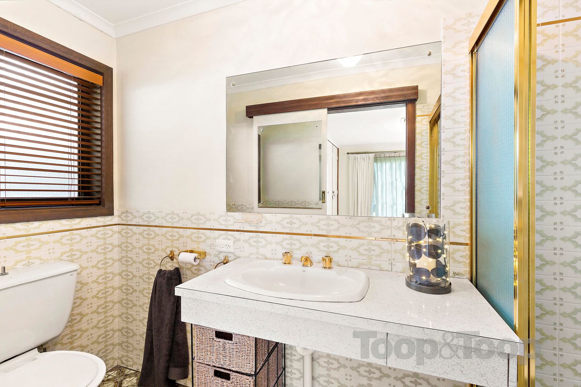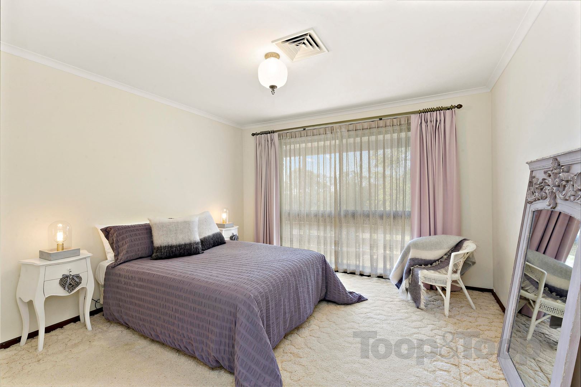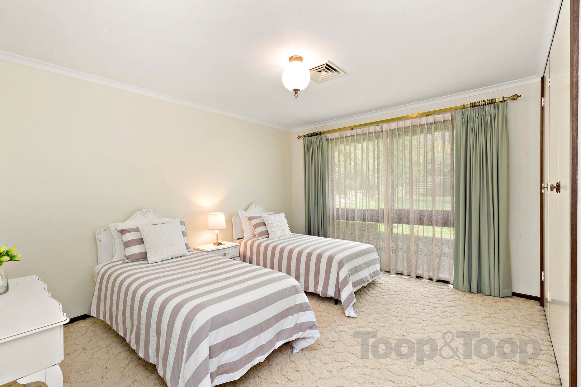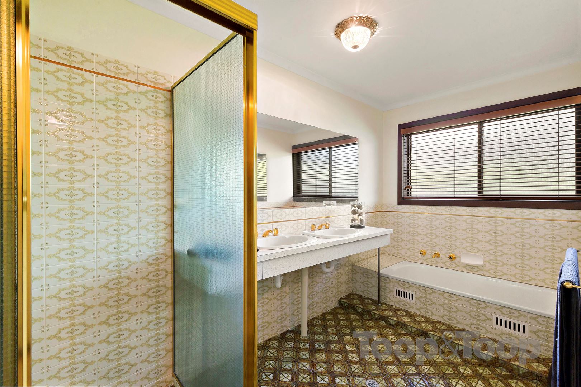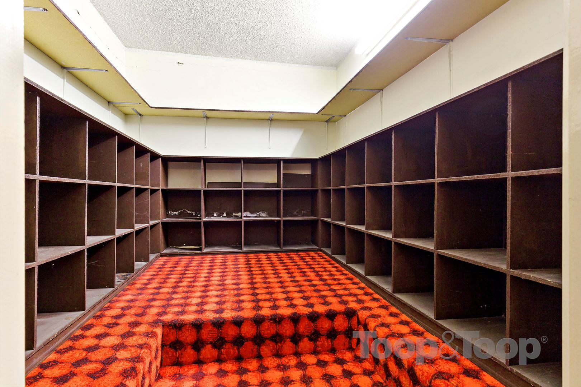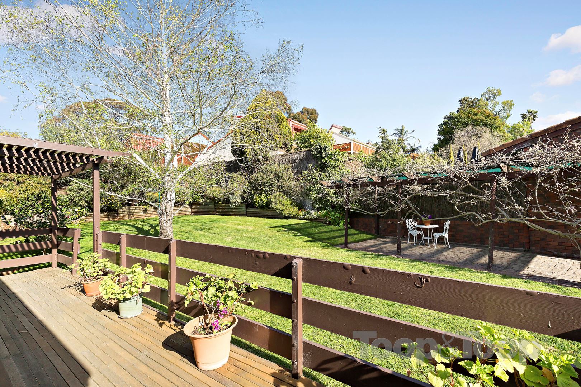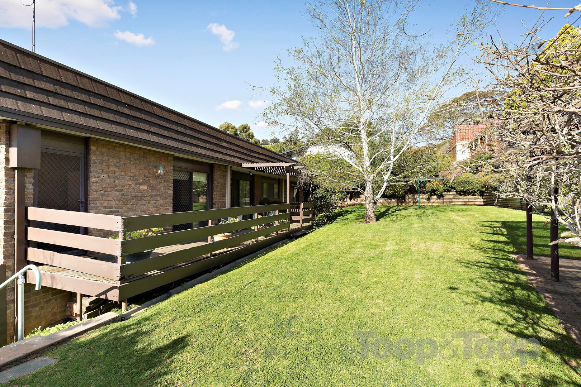46 Birksgate Drive
Urrbrae
4
Beds
3
Baths
2
Cars
SOLD by TOOP+TOOP REAL ESTATE
For more information on the sale of this property,
please contact TOOP+TOOP's Director of Sales,
Bronte Manuel on +61 0439 828 882
please contact TOOP+TOOP's Director of Sales,
Bronte Manuel on +61 0439 828 882
FEATURES
Air Conditioning
Balcony
Built In Robes
Deck
Dishwasher
First Home Buyer
Gas Heating
Outdoor Entertaining
Remote Garage
Secure Parking
Split System Aircon
Water Tank
Sold on Sep 16, 2020
Property Information
Built 1978
Land Size 810.00 sqm approx.
Council Rates $2,112.35 pa approx.
ES Levy $178.35 pa approx.
Water Rates $214.29 pq approx.
CONTACT AGENTS

Neighbourhood Map
Schools in the Neighbourhood
| School | Distance | Type |
|---|---|---|


