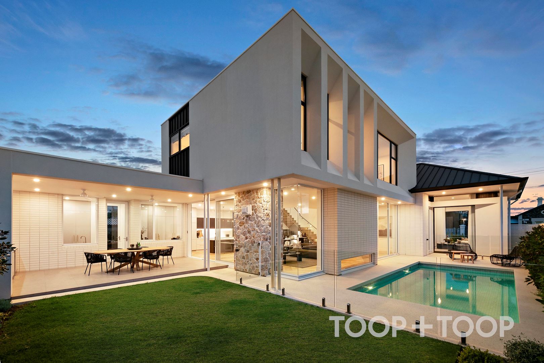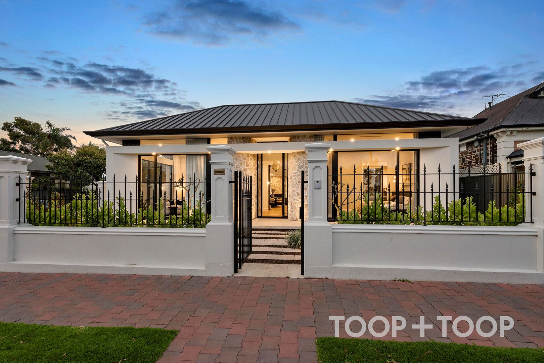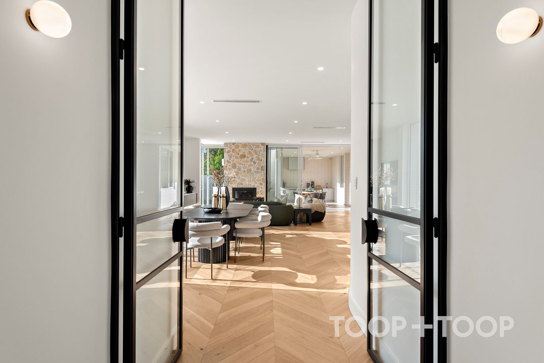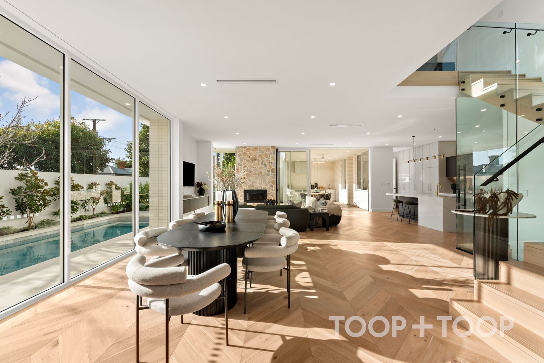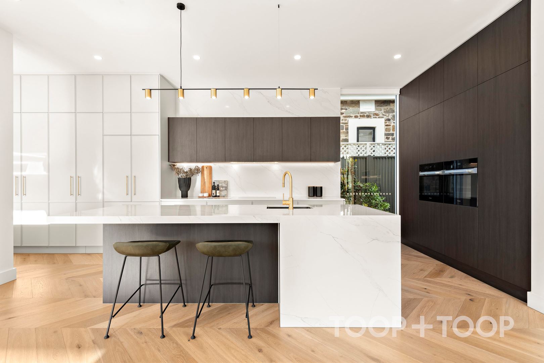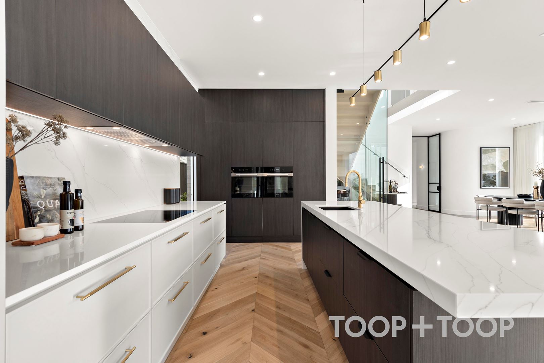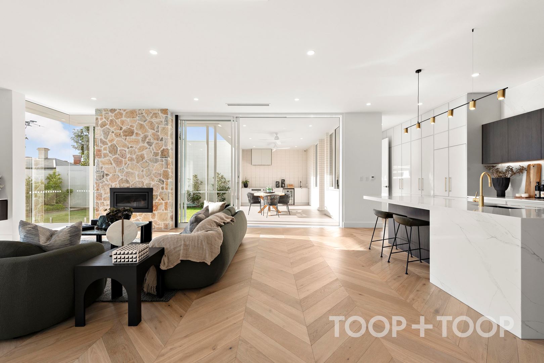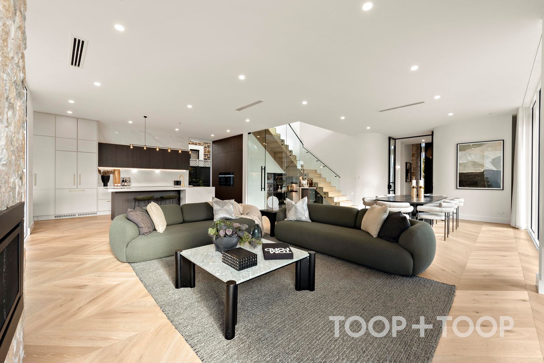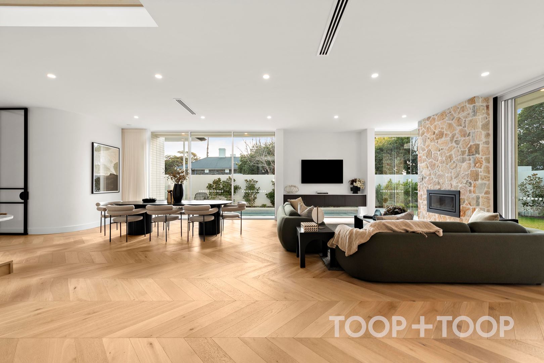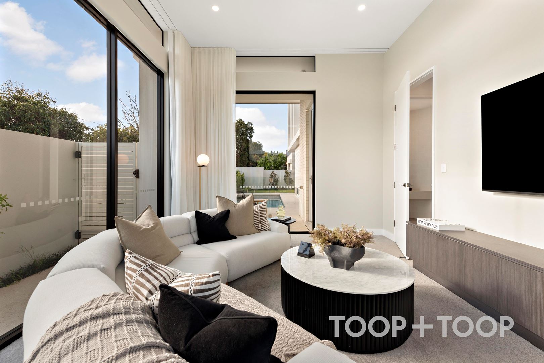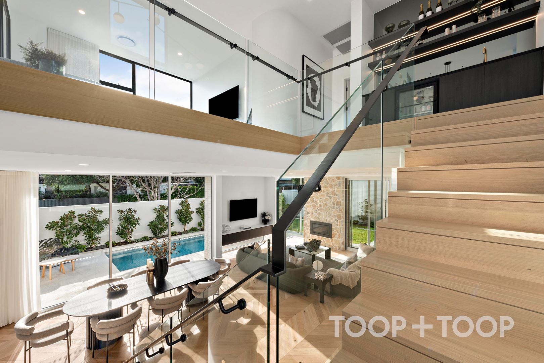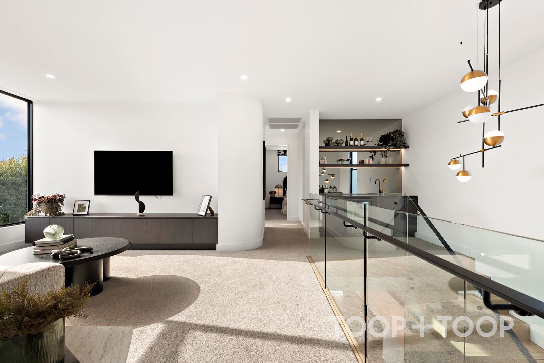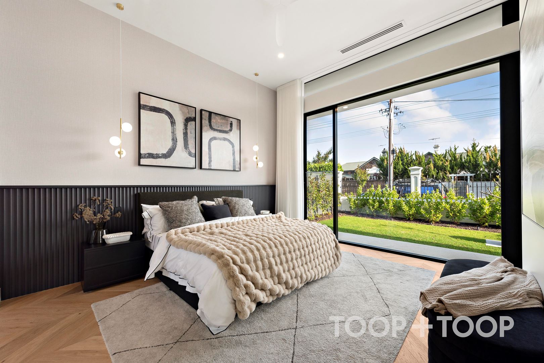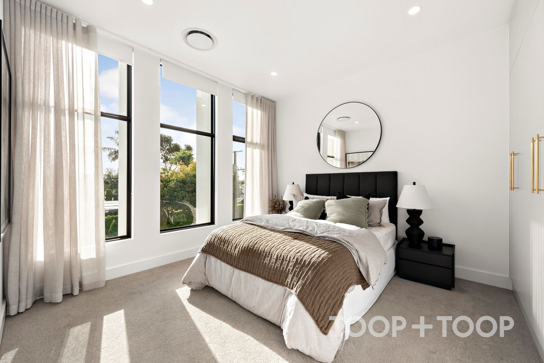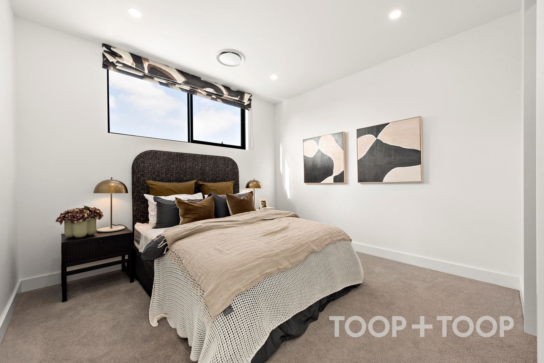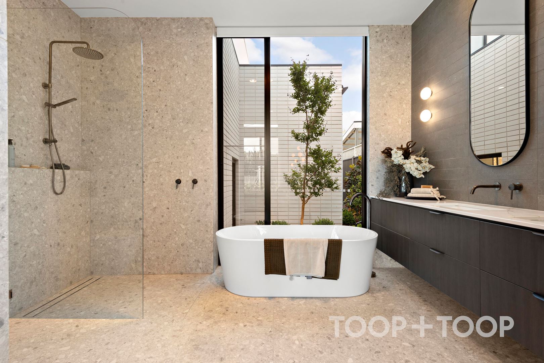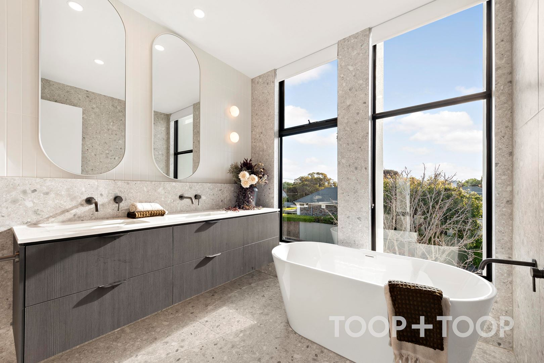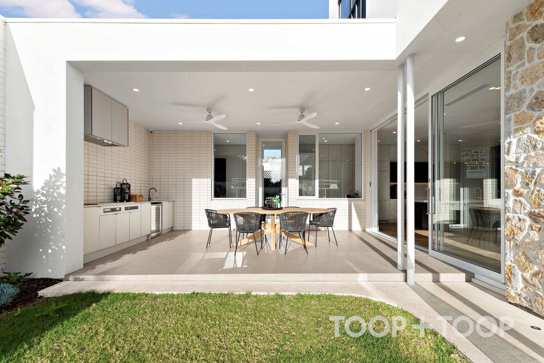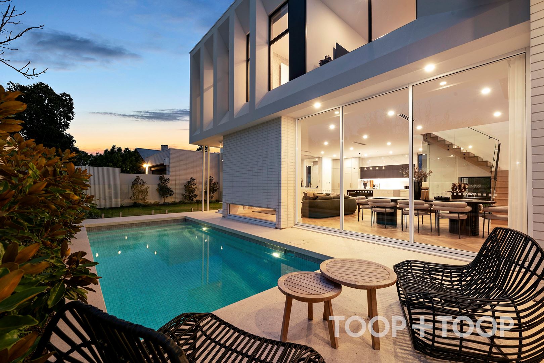44 Park Street
Hyde Park
4
Beds
3
Baths
4
Cars
Brand new custom designed residence in the heart of Hyde Park
Custom built in 2022 by award winning Klemm Homes, this sizable 629sqm corner allotment is ideally nestled a short walk from the culinary and shopping delights of King William Road.
With luxury furnishings, fixtures and fittings throughout, no expense has been spared in this two-storey executive family residence. Manicured lawns frame the impressive façade, exuding street presence and upon entry the oversized door frames, chevron patterned timber flooring and contemporary lighting selections highlight the quality throughout.
The lavish segregated master suite is impressive in size, offering garden views and well-appointed his and her walk-in robes, flowing through to the sumptuous ensuite, with stand-alone bath, rainfall shower head and double vanities providing the perfect retreat at the end of the day.
The gleaming state of the art kitchen features an abundance of cabinetry, with an oversized Essastone island bench and quality Miele appliances including integrated fridge and freezer. The walk-in pantry overlooks the outdoor kitchen, providing an abundance of storage and the wine room under the stairs is both aesthetically pleasing and the perfect space to store the cherished collection.
Expansive open plan living embraces the heart of the home, with striking stone work and a large gas fireplace for cosy winter nights. Floor to ceiling commercial grade windows provide views to the manicured gardens and sparkling pool, with glass stacker doors offering seamless indoor and outdoor integration. A separate theatre room downstairs and additional living room upstairs with bar ensure there are multiple living rooms for the entire family and guests.
A spacious fully fenced yard ensures an abundance of room for the children and four-legged family members, complete with landscaped gardens with outdoor lighting and a contemporary outdoor kitchen in built within the covered alfresco. Endless summer barbecues and dinner parties will be had overlooking the gleaming pool and leafy surrounds.
Ideally located in arguably one of Adelaide’s best Eastern suburbs, a short stroll to the endless culinary delights and shopping boutiques along King William Road and a short drive to Unley Road, Unley Shopping Centre, Burnside Village and the Parade.
Zoned for Unley Primary School and Unley High School, a short drive to prestigious schools including Walford Girls School, Mercedes and Scotch College.
Some of this home’s many features include:
• 2022 master built Klemm Homes two storey residence
• Sizeable 629sqm corner block allotment positioned only a short walk to King William Road
• Fully furnished with luxury fittings throughout
• Functional floorplan for the executive family with the primary suite downstairs, three remaining bedrooms upstairs
• Luxurious primary suite with his and her walk-in robes and contemporary ensuite
• Study with in-built cabinetry
• Lounge with bar upstairs
• Segregated theatre room
• Under stair cellar
• State of the art kitchen with quality Miele appliances including integrated fridge and freezer and walk in pantry
• Spacious open plan living with gas fireplace
• Three contemporary bathrooms
• Outdoor kitchen and covered alfresco area with ceiling fans
• Sparkling in ground pool
• Fully fenced with alarm and video intercom
• Spacious four car garage
With luxury furnishings, fixtures and fittings throughout, no expense has been spared in this two-storey executive family residence. Manicured lawns frame the impressive façade, exuding street presence and upon entry the oversized door frames, chevron patterned timber flooring and contemporary lighting selections highlight the quality throughout.
The lavish segregated master suite is impressive in size, offering garden views and well-appointed his and her walk-in robes, flowing through to the sumptuous ensuite, with stand-alone bath, rainfall shower head and double vanities providing the perfect retreat at the end of the day.
The gleaming state of the art kitchen features an abundance of cabinetry, with an oversized Essastone island bench and quality Miele appliances including integrated fridge and freezer. The walk-in pantry overlooks the outdoor kitchen, providing an abundance of storage and the wine room under the stairs is both aesthetically pleasing and the perfect space to store the cherished collection.
Expansive open plan living embraces the heart of the home, with striking stone work and a large gas fireplace for cosy winter nights. Floor to ceiling commercial grade windows provide views to the manicured gardens and sparkling pool, with glass stacker doors offering seamless indoor and outdoor integration. A separate theatre room downstairs and additional living room upstairs with bar ensure there are multiple living rooms for the entire family and guests.
A spacious fully fenced yard ensures an abundance of room for the children and four-legged family members, complete with landscaped gardens with outdoor lighting and a contemporary outdoor kitchen in built within the covered alfresco. Endless summer barbecues and dinner parties will be had overlooking the gleaming pool and leafy surrounds.
Ideally located in arguably one of Adelaide’s best Eastern suburbs, a short stroll to the endless culinary delights and shopping boutiques along King William Road and a short drive to Unley Road, Unley Shopping Centre, Burnside Village and the Parade.
Zoned for Unley Primary School and Unley High School, a short drive to prestigious schools including Walford Girls School, Mercedes and Scotch College.
Some of this home’s many features include:
• 2022 master built Klemm Homes two storey residence
• Sizeable 629sqm corner block allotment positioned only a short walk to King William Road
• Fully furnished with luxury fittings throughout
• Functional floorplan for the executive family with the primary suite downstairs, three remaining bedrooms upstairs
• Luxurious primary suite with his and her walk-in robes and contemporary ensuite
• Study with in-built cabinetry
• Lounge with bar upstairs
• Segregated theatre room
• Under stair cellar
• State of the art kitchen with quality Miele appliances including integrated fridge and freezer and walk in pantry
• Spacious open plan living with gas fireplace
• Three contemporary bathrooms
• Outdoor kitchen and covered alfresco area with ceiling fans
• Sparkling in ground pool
• Fully fenced with alarm and video intercom
• Spacious four car garage
FEATURES
Alarm System
Built In Robes
Dishwasher
Ducted Cooling
Ducted Heating
Fully Fenced
Furnished
Pool - Inground
Remote Garage
Secure Parking
Study
Sold on Nov 4, 2023
Auction Time
Property Information
Built 2022
Land Size 629.00 sqm approx.
Council Rates $5,258.65 pa approx
ES Levy $473.35 pa approx
Water Rates $504.00 pq approx
CONTACT AGENTS
Neighbourhood Map
Schools in the Neighbourhood
| School | Distance | Type |
|---|---|---|


