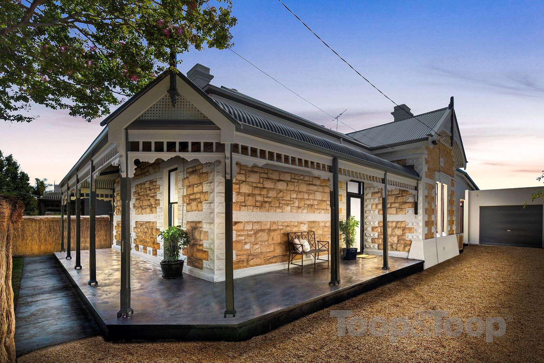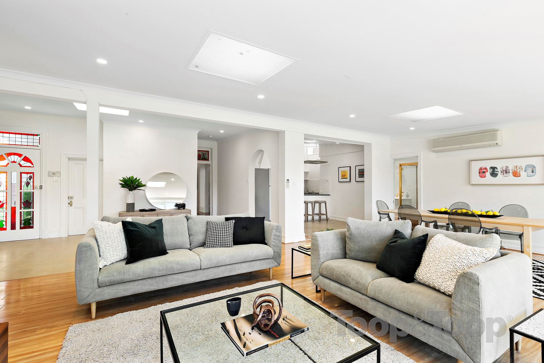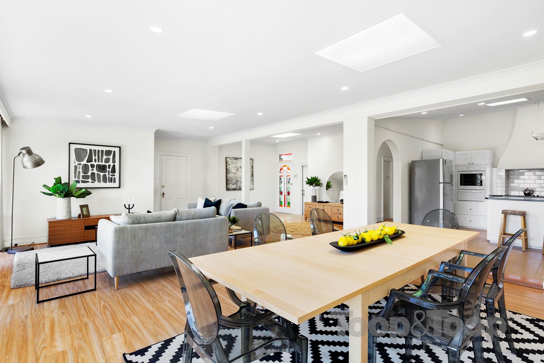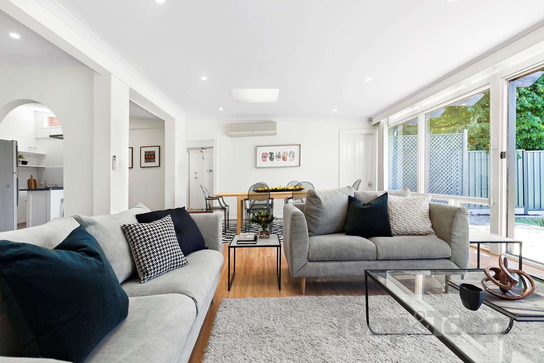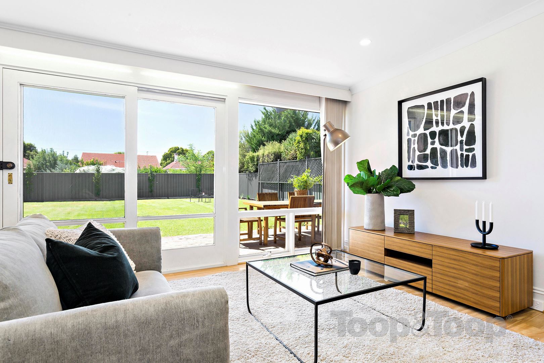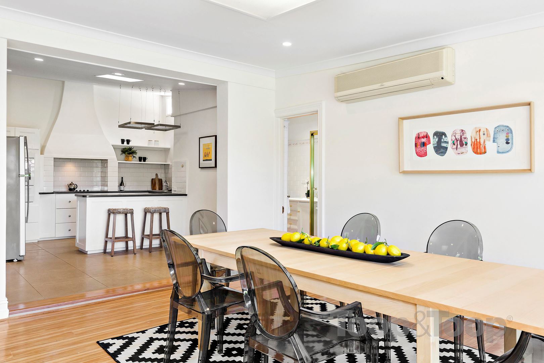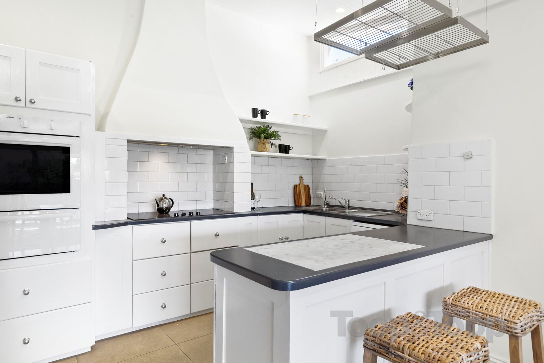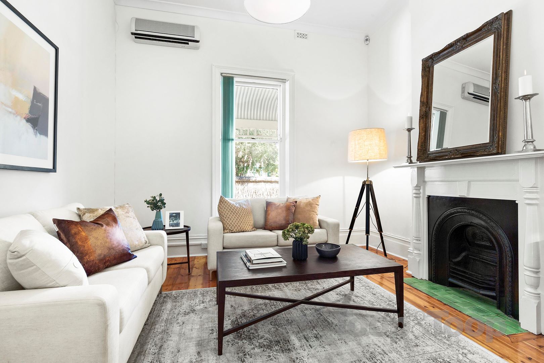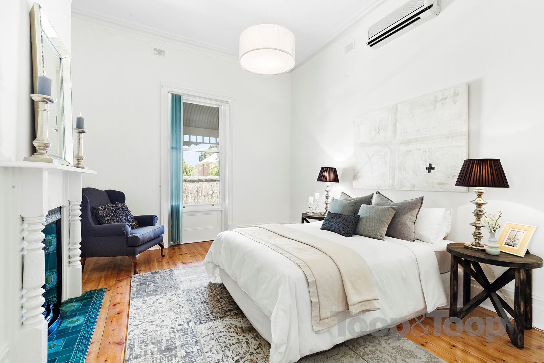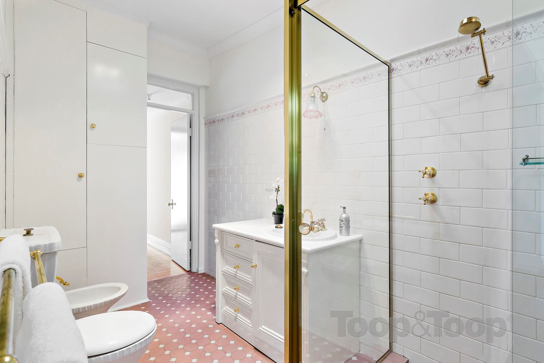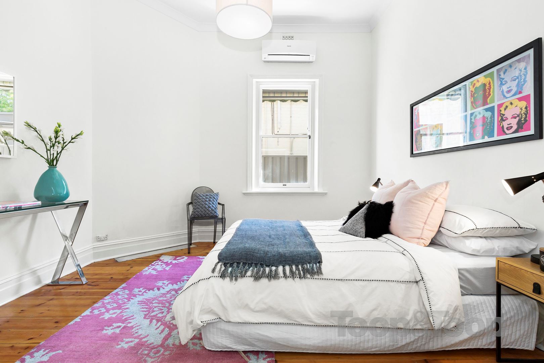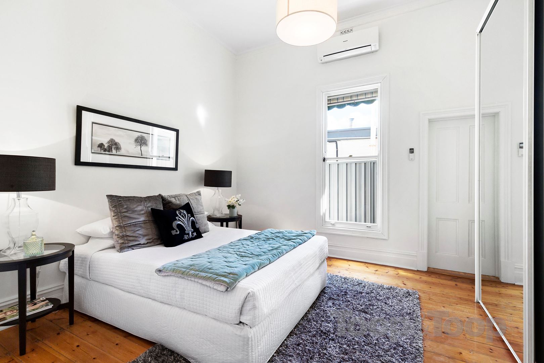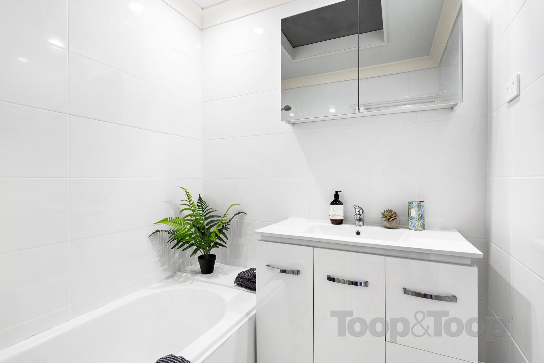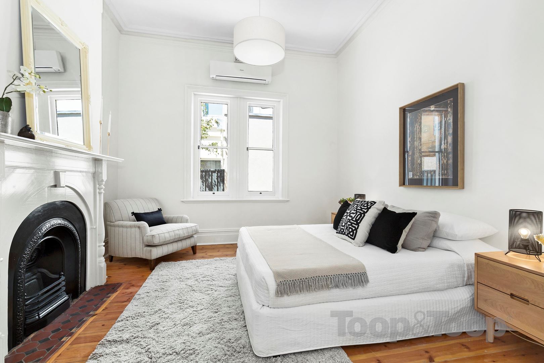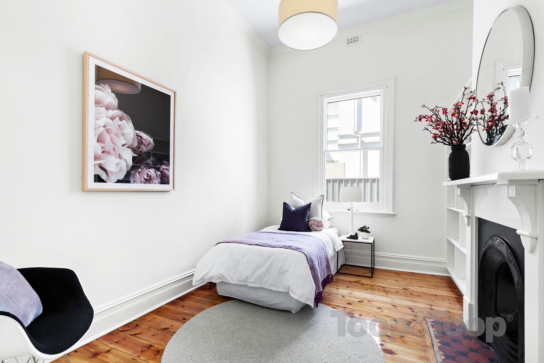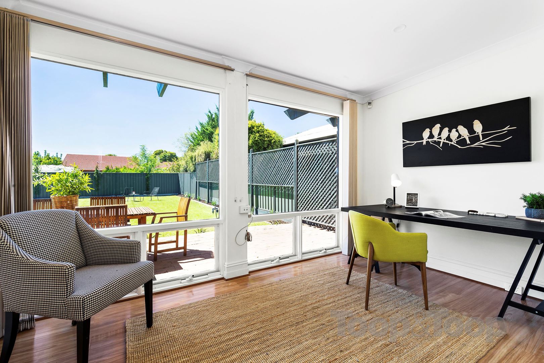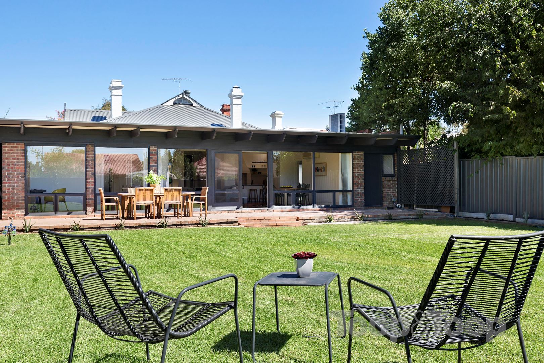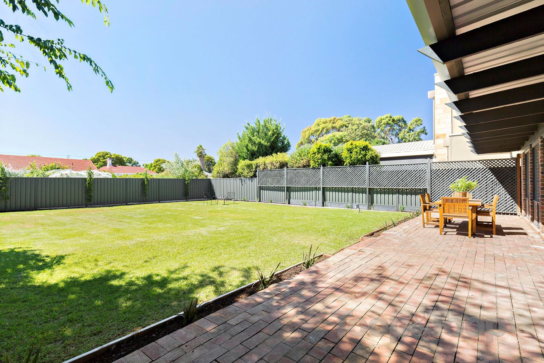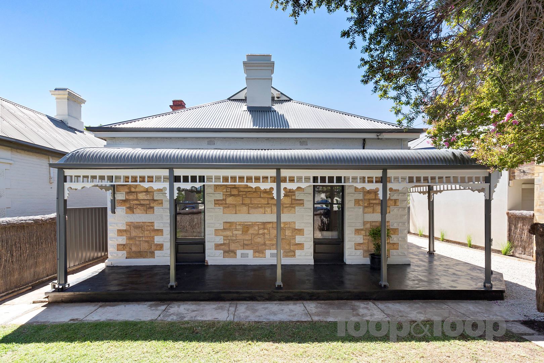44 Leicester Street
Parkside
5
Beds
3
Baths
2
Cars
Prized Parkside
This beautifully presented return verandah Villa is proudly positioned on just under 800 sqm of prime land in highly sought after Parkside and offers the perfect blend of elegant living and cosmopolitan lifestyle for the growing or established family.
Boasting timeless character features throughout including a classic freestone facade, a grand arched entrance to the home, high ceilings, polished timber floorboards, leadlight, ceiling roses and ornate fireplaces.
The front of the home is dedicated to ample sleeping accommodation by way of 5 generous sized bedrooms. The master suite offers mirrored robes as well as a walk in robe through to a cleverly designed dual access en suite.
A spacious front lounge room complete with decorative fireplace and front garden outlook works equally well as a sixth bedroom if so desired.
At the heart of the home lies the fully equipped kitchen which conveniently overlooks the generously sized, sun bathed living and dining area providing seamless functionality for the modern day family. Sliding doors open to reveal the expansive north facing rear yard complete with paved entertaining area and newly landscaped garden.
A light and bright home office or kids retreat can also be found adjoining the open plan living area and overlooks the lush rear garden. A generous floorplan together with an expansive rear yard ensures there is plenty of scope to modernize and extend the home to suit changing needs in the years to come.
A secure garage features internal access to the home and houses one vehicle while there is additional off road parking for multiple cars.
Superbly located in this is highly sought after city fringe location and close to ample amenities including cosmopolitan Glen Osmond Road as well as the shopping and dining delights of Unley Road, beautiful parks and only a short walk into the city across Victoria Park.
Zoned for Parkside Primary School and Glenunga International High School while also closely located to Rose Park Primary School, Urrbrae Agricultural High School, Walford Anglican Girls School, Concordia College and Mercedes College.
Additional Features
Flowing and flexible floorplan
Home office/kids retreat
Zoned alarm system
Split systems throughout the home
Central bathroom with separate toilet
Laundry with external access, third toilet and shower
Established computer network system
Underground cellar
Boasting timeless character features throughout including a classic freestone facade, a grand arched entrance to the home, high ceilings, polished timber floorboards, leadlight, ceiling roses and ornate fireplaces.
The front of the home is dedicated to ample sleeping accommodation by way of 5 generous sized bedrooms. The master suite offers mirrored robes as well as a walk in robe through to a cleverly designed dual access en suite.
A spacious front lounge room complete with decorative fireplace and front garden outlook works equally well as a sixth bedroom if so desired.
At the heart of the home lies the fully equipped kitchen which conveniently overlooks the generously sized, sun bathed living and dining area providing seamless functionality for the modern day family. Sliding doors open to reveal the expansive north facing rear yard complete with paved entertaining area and newly landscaped garden.
A light and bright home office or kids retreat can also be found adjoining the open plan living area and overlooks the lush rear garden. A generous floorplan together with an expansive rear yard ensures there is plenty of scope to modernize and extend the home to suit changing needs in the years to come.
A secure garage features internal access to the home and houses one vehicle while there is additional off road parking for multiple cars.
Superbly located in this is highly sought after city fringe location and close to ample amenities including cosmopolitan Glen Osmond Road as well as the shopping and dining delights of Unley Road, beautiful parks and only a short walk into the city across Victoria Park.
Zoned for Parkside Primary School and Glenunga International High School while also closely located to Rose Park Primary School, Urrbrae Agricultural High School, Walford Anglican Girls School, Concordia College and Mercedes College.
Additional Features
Flowing and flexible floorplan
Home office/kids retreat
Zoned alarm system
Split systems throughout the home
Central bathroom with separate toilet
Laundry with external access, third toilet and shower
Established computer network system
Underground cellar
FEATURES
Alarm System
Built In Robes
Dishwasher
Floorboards
Open Fire Place
Outdoor Entertaining
Rumpus Room
Secure Parking
Split System Aircon
Split System Heating
Study
Sold on Mar 24, 2018
$1,270,000
Auction Time
Property Information
Built 1910
Land Size 790.00 sqm approx.
Council Rates $3099.90 pa approx
Water Rates $368.91 pq approx
CONTACT AGENT
Neighbourhood Map
Schools in the Neighbourhood
| School | Distance | Type |
|---|---|---|


