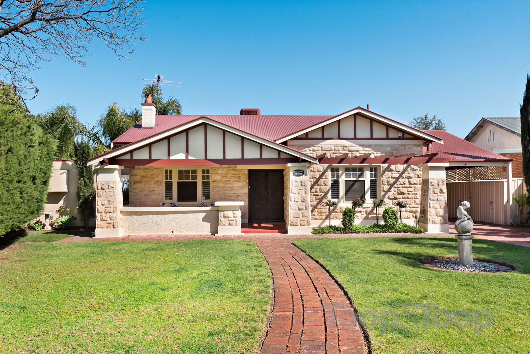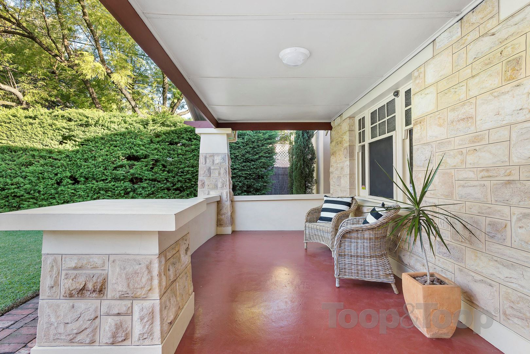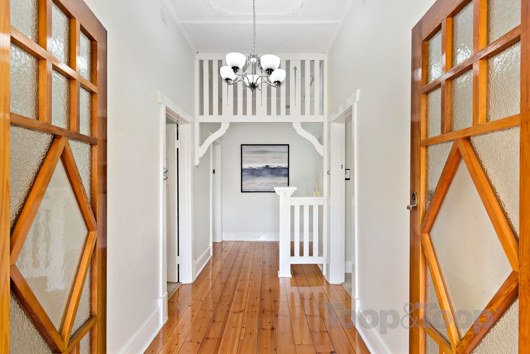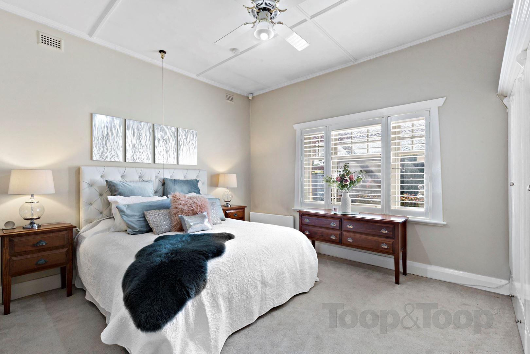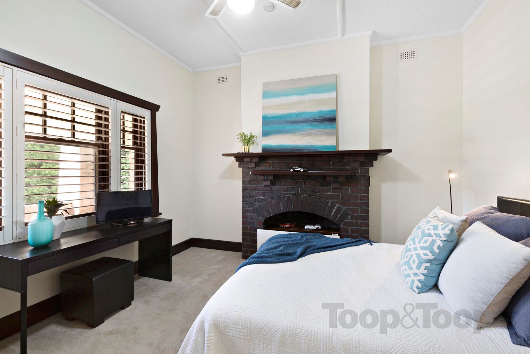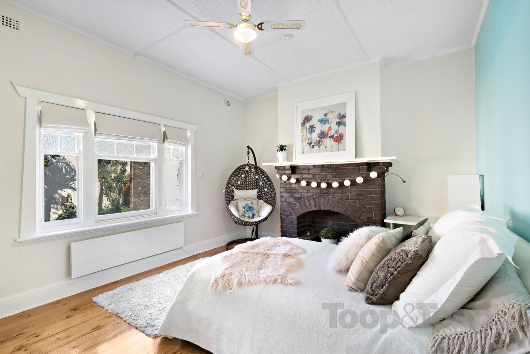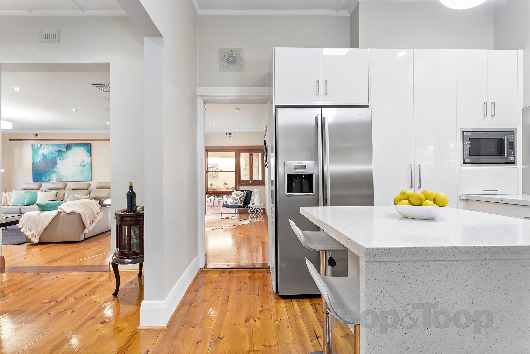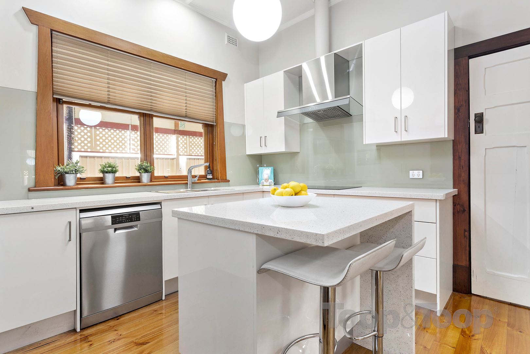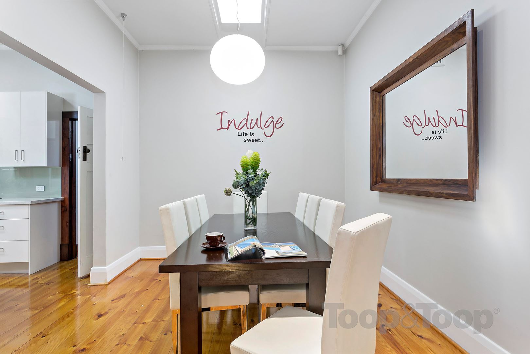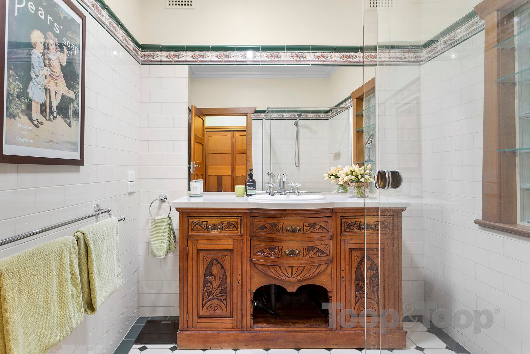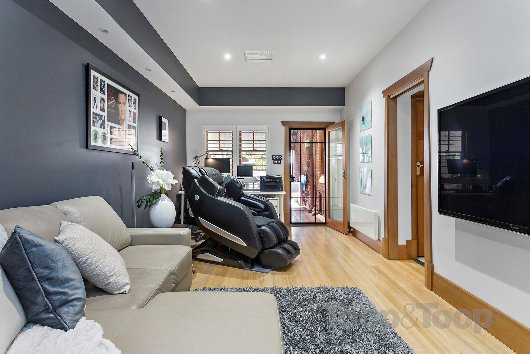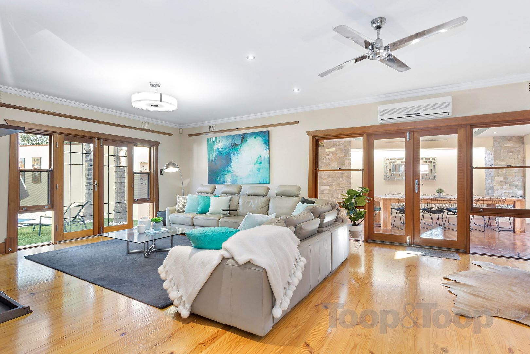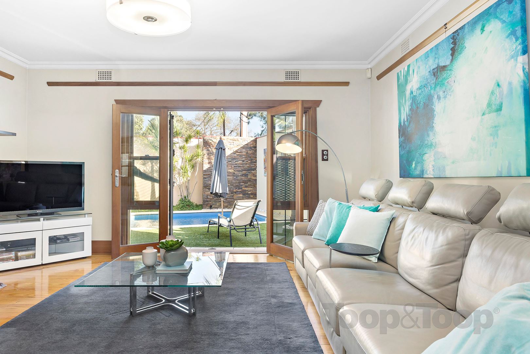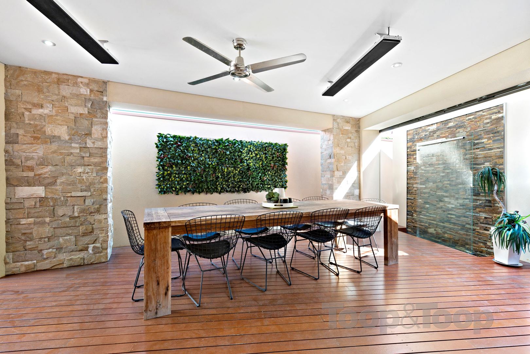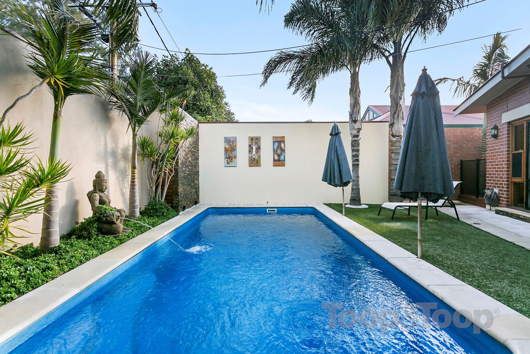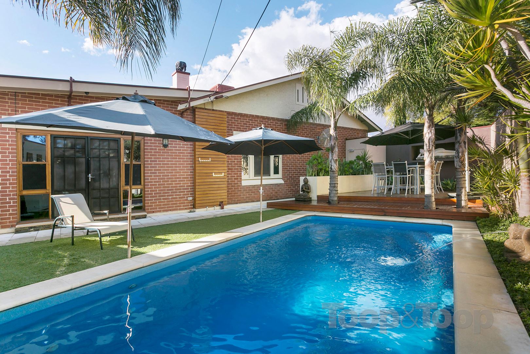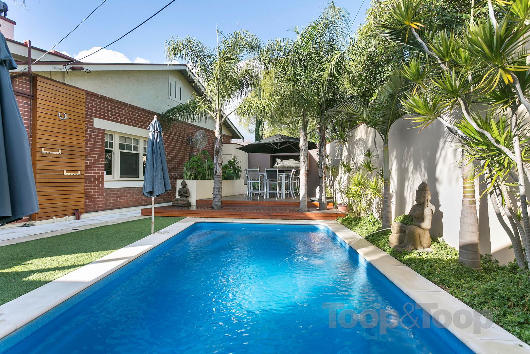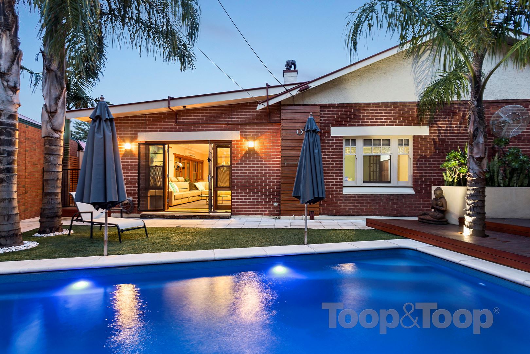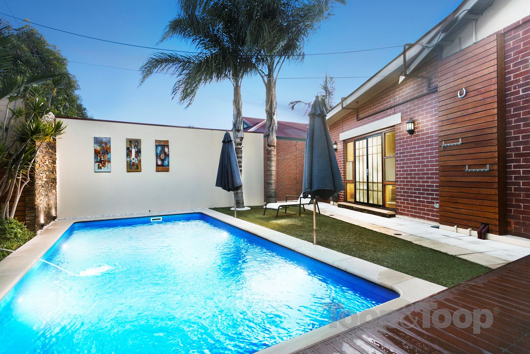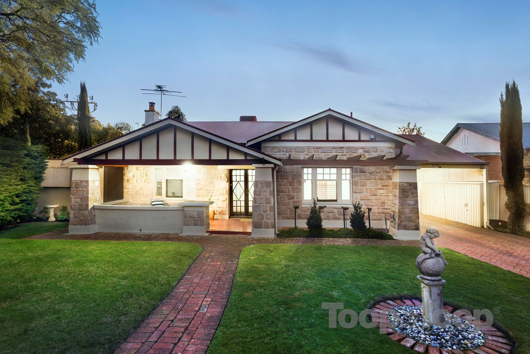Copied to clipboard
44 Hillsley Avenue
Everard Park
4
Beds
2
Baths
2
Cars
‘Addison House’ C1930
An entertainers paradise awaits at this gorgeous stone fronted Bungalow C1930 and fondly known as Addison House.
Dress circle location aside, this home is perfectly suited for the professional couple and has been extended and restored in 2005 to the highest level of quality, whilst maintaining all the features of a bygone era and is set amongst other character properties on a beautiful Jacaranda tree lined street.
Comprising three spacious bedrooms and optional privately positioned fourth bedroom/theatre room, bedroom 2 & 3 with stunning feature fireplaces, additionally, bedroom 3 has an expansive BIR and overlooks the pretty garden and pool area. The gracious master bedroom with BIR, and heritage ensuite features a deep claw foot bath, for the ultimate relaxation.
A superbly equipped gourmet Kitchen featuring beautiful stone waterfall benchtops, 2 pac cabinetry and quality appliances provides a dream arrangement for the active entertainer and is perfectly positioned in the centre of the home adjacent the easily accessible dining room.
A newly built second living room, with BIR and radiant heating allows for a flexible floor plan, should you choose to utilise as a home office, studio or even 4th bedroom!
The fabulous extension features a spacious open plan casual living area, this space has the most delightful garden, an oasis of palm trees and tropical pool view and leads through Western Red Cedar French doors to a striking built in undercover alfresco decking, with large designer water feature, custom blinds and radiant heating. A solar heated and salt chlorinated in ground swimming pool with lighting and an elevated open air entertaining deck completes this residence.
A stand out location, just 3km from the city & only 7.5 kms to the beachside suburb of Glenelg and conveniently located close to various public transport. There is even the sweetest, fully enclosed playground just a short stroll away!
Everard Park is a suburb located in the City of Unley and zoned for Adelaide High School. If privacy and location is front of mind, this home has it all and so much more!
Land size: 752sqm (approx.)
Features:
Double entrance doors
Hallway with timber fretwork
Baltic Pine and Tasmanian Oak floorboards
Security alarm with pet sensors in rear of home
Automated front gate
Ducted evaporative cooling
Split system RC unit in living room
Gas log fireplace in living room
Nobo silent radiant heating in bedrooms- great for allergy sufferers
Timber flooring throughout living areas
Stainmaster carpet with quality rubber underlay in Bed 1 & Bed 2
Ceiling fans in all bedrooms
Period light switches throughout
Quality metal security doors
Skylights in Kitchen, dining and both bathrooms
Highly efficient top of the range Solar heat reduction tint on windows in main family area which reduces glare and allows natural light to enter whilst blocking up to 99% of harmful UV rays all to ensure uninterrupted views of pool/ alfresco area.
Custom designed kitchen with integrated appliances
Filtered water unit in kitchen
Induction cooktop
Plantation shutters in front bedrooms and 2nd living room
Solar heated and salt chlorinated pool
Large water feature with LED lighting
Automatic watering system front
Garden lighting in pool area
Wall fan with water spray mist in pool area
Large tool shed plus three smaller storage sheds
Large private clothesline behind shed
Outdoor sensor lights
Established gardens
Dress circle location aside, this home is perfectly suited for the professional couple and has been extended and restored in 2005 to the highest level of quality, whilst maintaining all the features of a bygone era and is set amongst other character properties on a beautiful Jacaranda tree lined street.
Comprising three spacious bedrooms and optional privately positioned fourth bedroom/theatre room, bedroom 2 & 3 with stunning feature fireplaces, additionally, bedroom 3 has an expansive BIR and overlooks the pretty garden and pool area. The gracious master bedroom with BIR, and heritage ensuite features a deep claw foot bath, for the ultimate relaxation.
A superbly equipped gourmet Kitchen featuring beautiful stone waterfall benchtops, 2 pac cabinetry and quality appliances provides a dream arrangement for the active entertainer and is perfectly positioned in the centre of the home adjacent the easily accessible dining room.
A newly built second living room, with BIR and radiant heating allows for a flexible floor plan, should you choose to utilise as a home office, studio or even 4th bedroom!
The fabulous extension features a spacious open plan casual living area, this space has the most delightful garden, an oasis of palm trees and tropical pool view and leads through Western Red Cedar French doors to a striking built in undercover alfresco decking, with large designer water feature, custom blinds and radiant heating. A solar heated and salt chlorinated in ground swimming pool with lighting and an elevated open air entertaining deck completes this residence.
A stand out location, just 3km from the city & only 7.5 kms to the beachside suburb of Glenelg and conveniently located close to various public transport. There is even the sweetest, fully enclosed playground just a short stroll away!
Everard Park is a suburb located in the City of Unley and zoned for Adelaide High School. If privacy and location is front of mind, this home has it all and so much more!
Land size: 752sqm (approx.)
Features:
Double entrance doors
Hallway with timber fretwork
Baltic Pine and Tasmanian Oak floorboards
Security alarm with pet sensors in rear of home
Automated front gate
Ducted evaporative cooling
Split system RC unit in living room
Gas log fireplace in living room
Nobo silent radiant heating in bedrooms- great for allergy sufferers
Timber flooring throughout living areas
Stainmaster carpet with quality rubber underlay in Bed 1 & Bed 2
Ceiling fans in all bedrooms
Period light switches throughout
Quality metal security doors
Skylights in Kitchen, dining and both bathrooms
Highly efficient top of the range Solar heat reduction tint on windows in main family area which reduces glare and allows natural light to enter whilst blocking up to 99% of harmful UV rays all to ensure uninterrupted views of pool/ alfresco area.
Custom designed kitchen with integrated appliances
Filtered water unit in kitchen
Induction cooktop
Plantation shutters in front bedrooms and 2nd living room
Solar heated and salt chlorinated pool
Large water feature with LED lighting
Automatic watering system front
Garden lighting in pool area
Wall fan with water spray mist in pool area
Large tool shed plus three smaller storage sheds
Large private clothesline behind shed
Outdoor sensor lights
Established gardens
Sold on Oct 10, 2018
$910,000
Property Information
Built 1930
Land Size 752.00 sqm approx.
Council Rates $2,222.75 pa approx.
ES Levy $191.95 pa approx.
Water Rates $288.04 pq approx.
CONTACT AGENT
Neighbourhood Map
Schools in the Neighbourhood
| School | Distance | Type |
|---|---|---|


