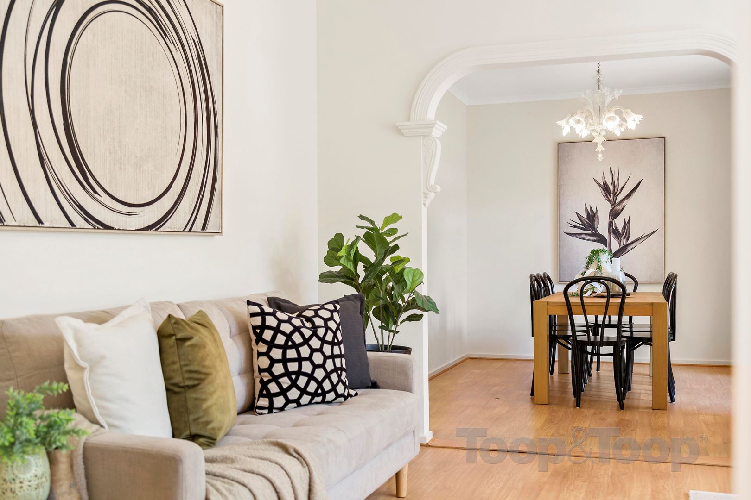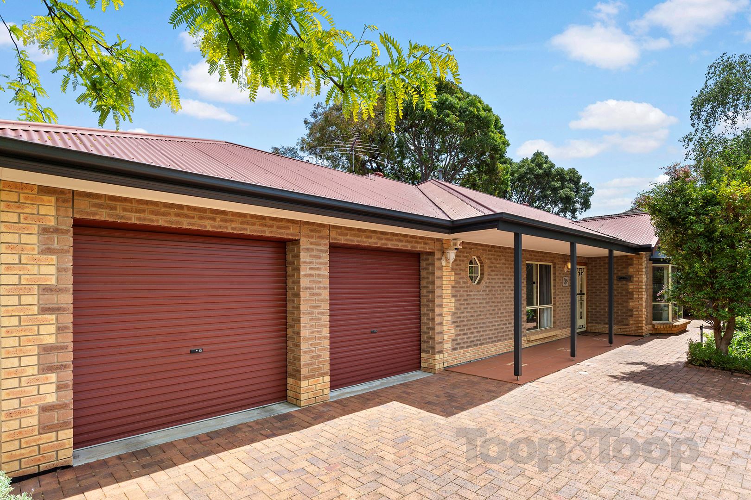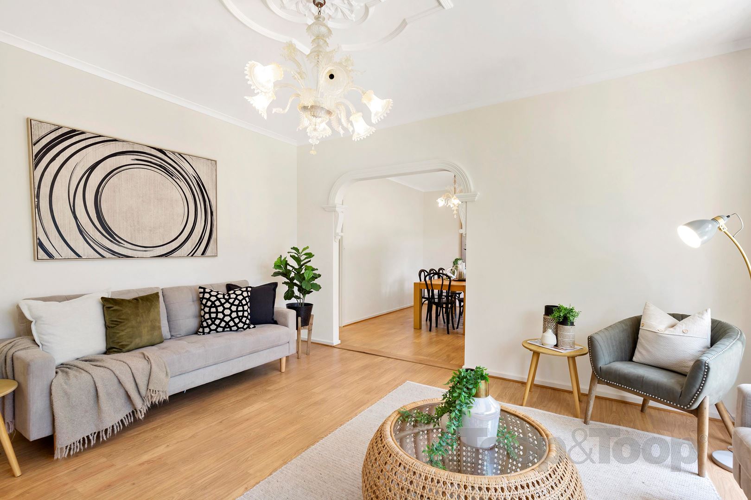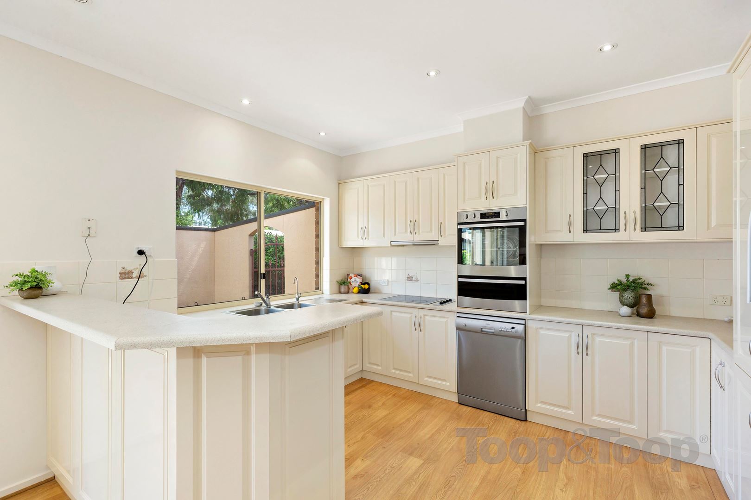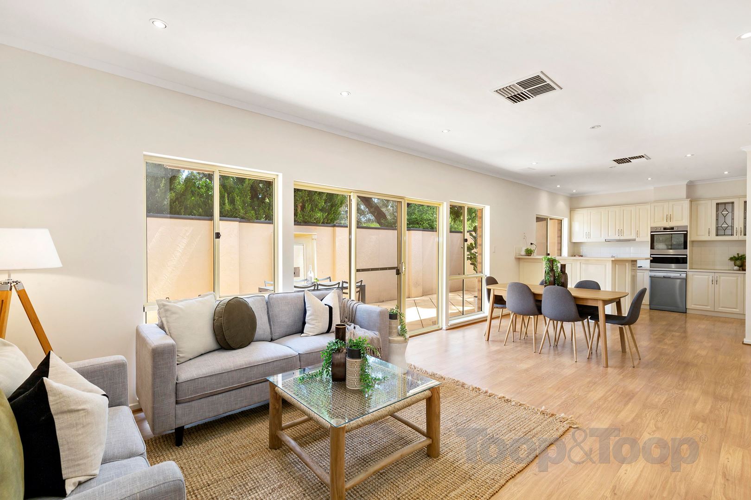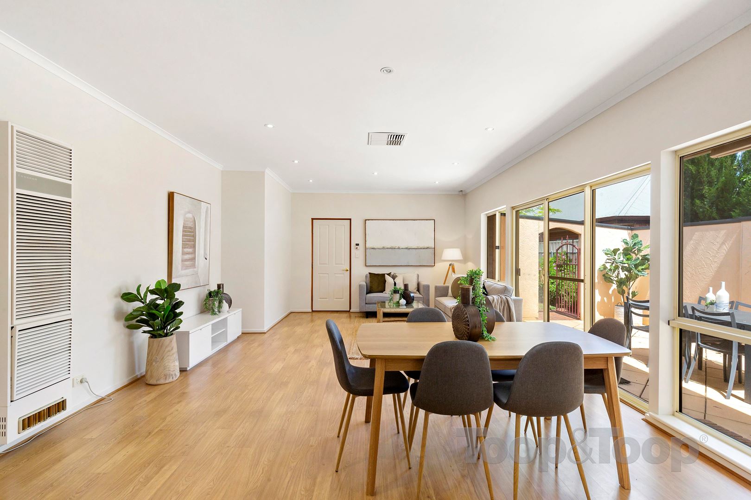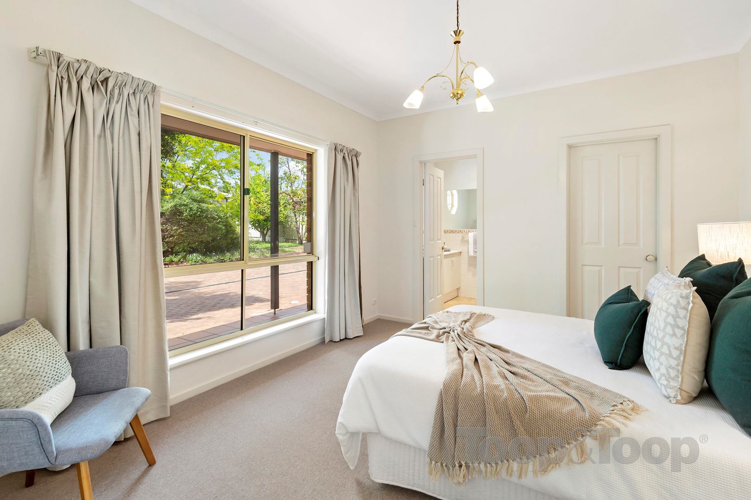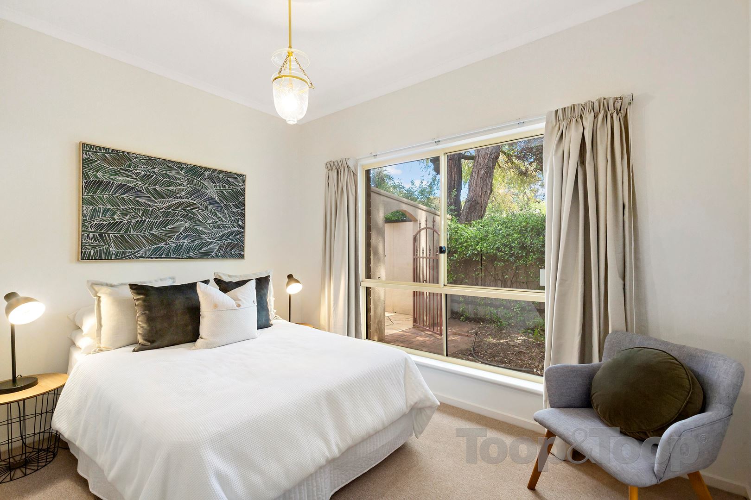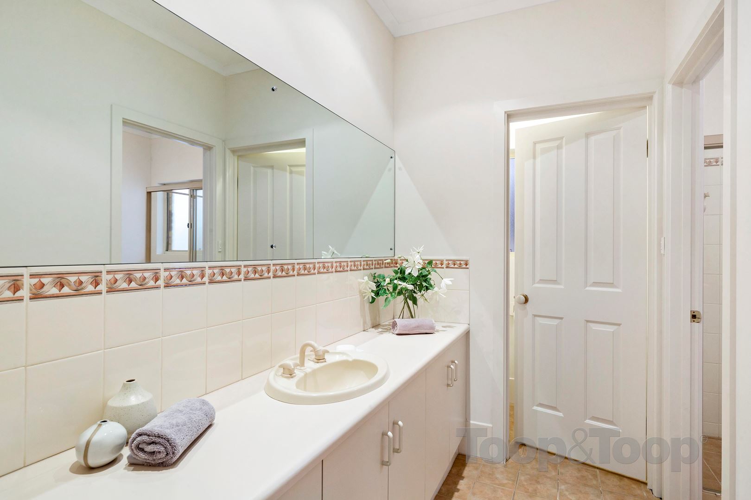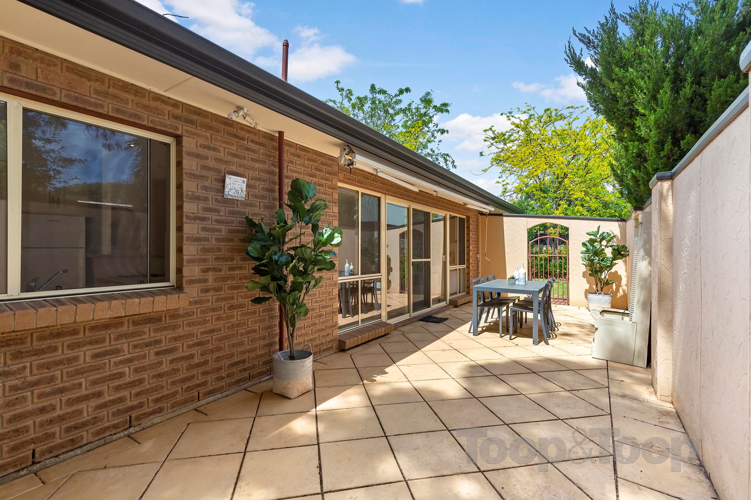41 L'Estrange Street
Glenside
3
Beds
2
Baths
2
Cars
Spacious single-level freestanding home in glorious Glenside
This fabulous single-level freestanding home is sure to appeal to busy professionals, small families or those looking to downsize without compromising on space.
Situated privately at the rear of the block, this wonderful home has a real sense of space and light thanks to a generous and well-considered layout. Accommodation comprises wide entry hallway, generous formal sitting and dining room, 3 bedrooms, 2 bathrooms, and kitchen overlooking the rear family room.
The formal lounge and dining room located at the front of the home are perfectly placed to take advantage of the delightful leafy front garden outlook, whilst the family room located at the rear of the home enjoys an equally delightful outlook to the north orientated courtyard garden.
All three bedrooms are generous in size and are well-positioned for privacy. The main bedroom with ensuite and walk-in-robe is located at the front of the home whilst the remaining two double bedrooms with BIRs are located in a separate wing.
The functional kitchen complete with a dishwasher and breakfast bar overlooks the spacious family room and rear courtyard garden.
Tastefully decorated in neutral décor throughout, new carpets in the bedrooms, and a host of sought after features including evaporative ducted cooling, gas heating and remote controlled double garage with internal access.
Within close proximity to Foodland Frewville, Burnside Village Shopping Centre and all the delights of the cosmopolitan Norwood Parade Precinct, vibrant East End and CBD.
Situated in the Linden Park Primary and Glenunga International High School zones, and within close proximity to a host of South Australia’s finest private schools, the home will definitely appeal to those with school age children.
A glorious home offering an enviable lifestyle in this ever popular eastern suburbs location.
Situated privately at the rear of the block, this wonderful home has a real sense of space and light thanks to a generous and well-considered layout. Accommodation comprises wide entry hallway, generous formal sitting and dining room, 3 bedrooms, 2 bathrooms, and kitchen overlooking the rear family room.
The formal lounge and dining room located at the front of the home are perfectly placed to take advantage of the delightful leafy front garden outlook, whilst the family room located at the rear of the home enjoys an equally delightful outlook to the north orientated courtyard garden.
All three bedrooms are generous in size and are well-positioned for privacy. The main bedroom with ensuite and walk-in-robe is located at the front of the home whilst the remaining two double bedrooms with BIRs are located in a separate wing.
The functional kitchen complete with a dishwasher and breakfast bar overlooks the spacious family room and rear courtyard garden.
Tastefully decorated in neutral décor throughout, new carpets in the bedrooms, and a host of sought after features including evaporative ducted cooling, gas heating and remote controlled double garage with internal access.
Within close proximity to Foodland Frewville, Burnside Village Shopping Centre and all the delights of the cosmopolitan Norwood Parade Precinct, vibrant East End and CBD.
Situated in the Linden Park Primary and Glenunga International High School zones, and within close proximity to a host of South Australia’s finest private schools, the home will definitely appeal to those with school age children.
A glorious home offering an enviable lifestyle in this ever popular eastern suburbs location.
Sold on Oct 25, 2020
Property Information
Land Size 618.00 sqm approx.
Council Rates $1,804.80 pa approx.
ES Levy $133.20 pa approx.
Water Rates $232.85 pq approx.
CONTACT AGENT
Neighbourhood Map
Schools in the Neighbourhood
| School | Distance | Type |
|---|---|---|


