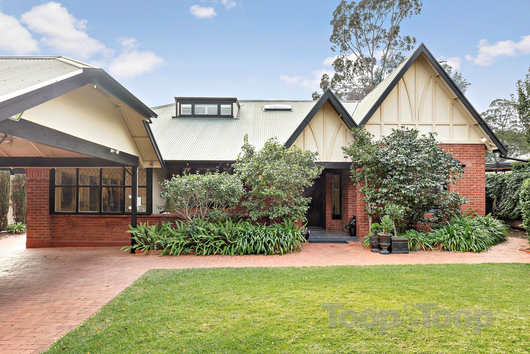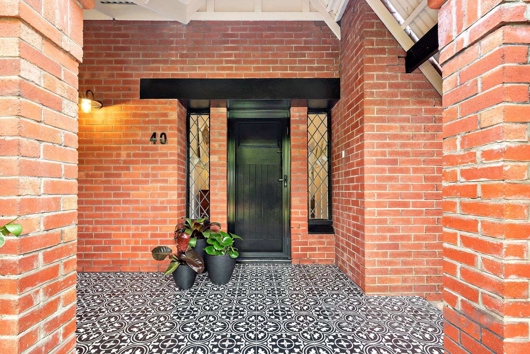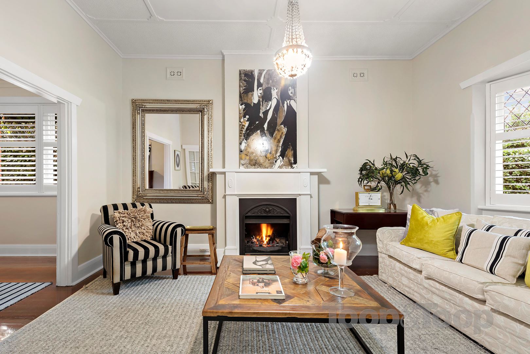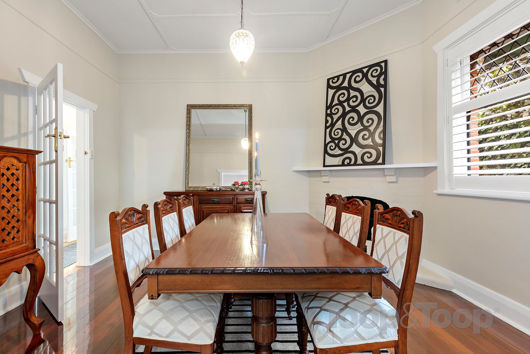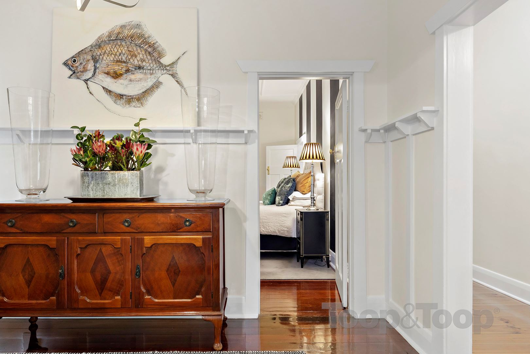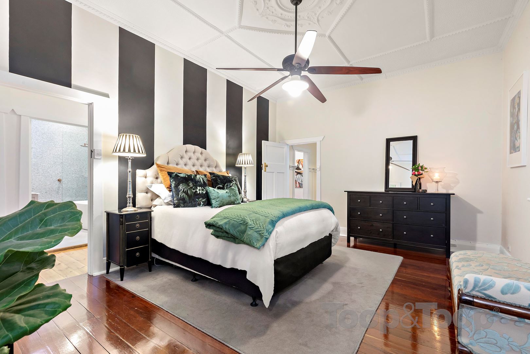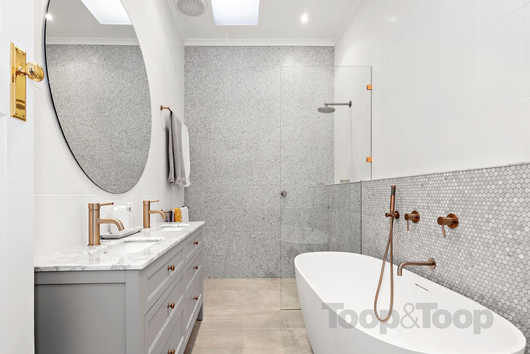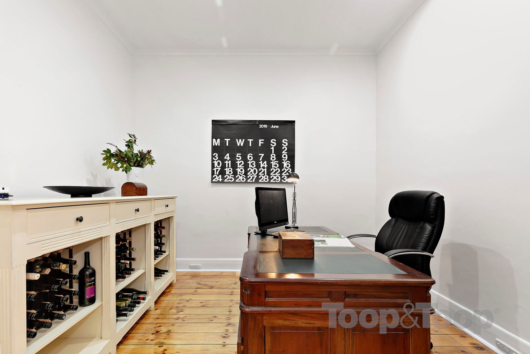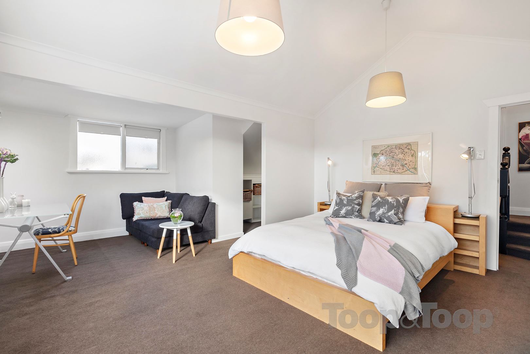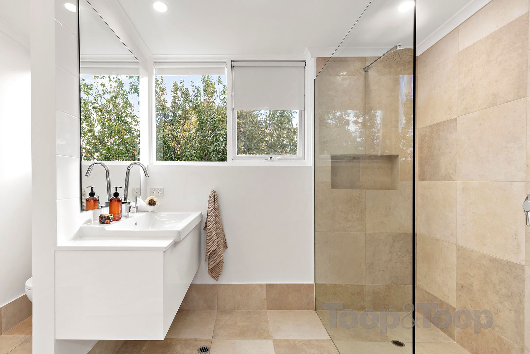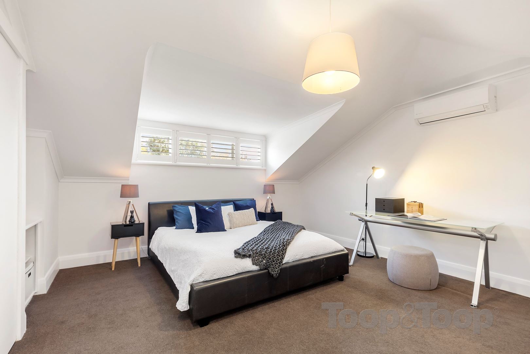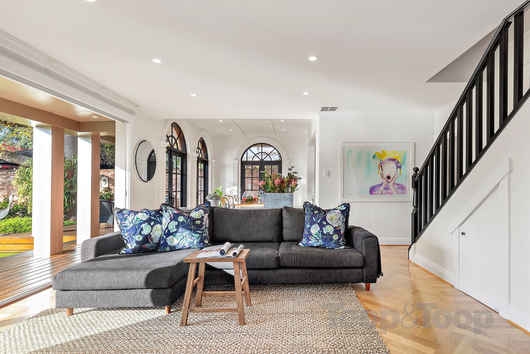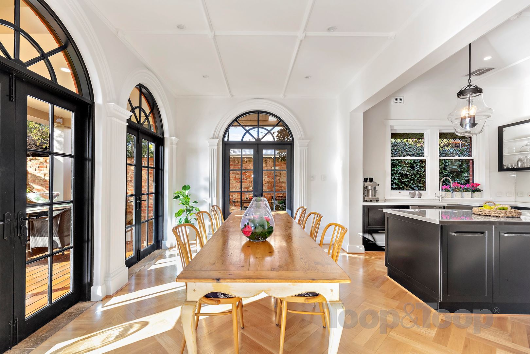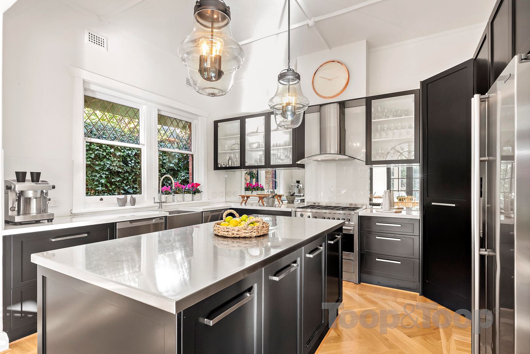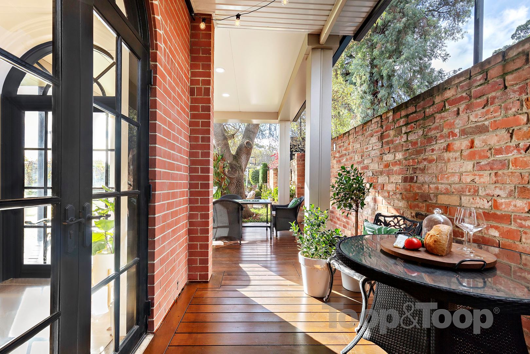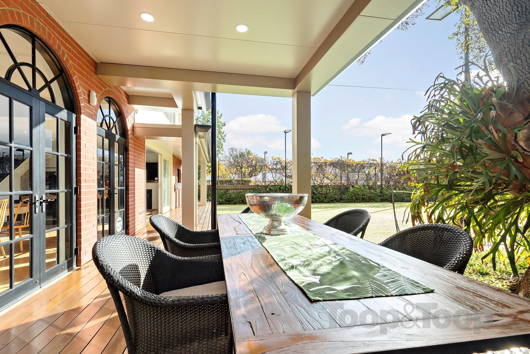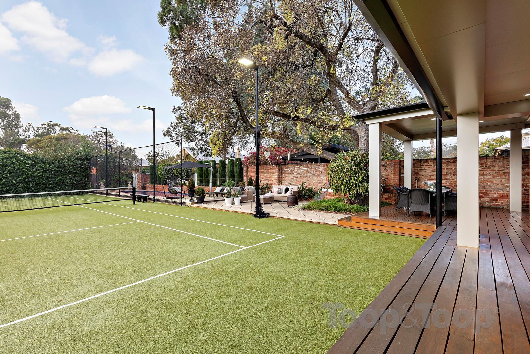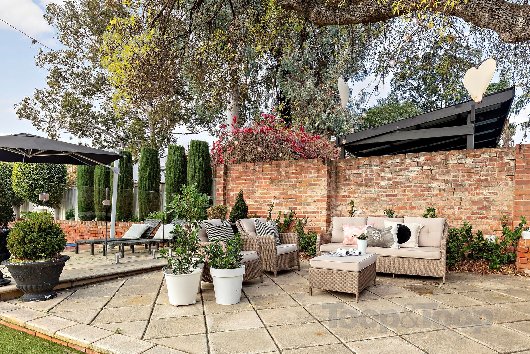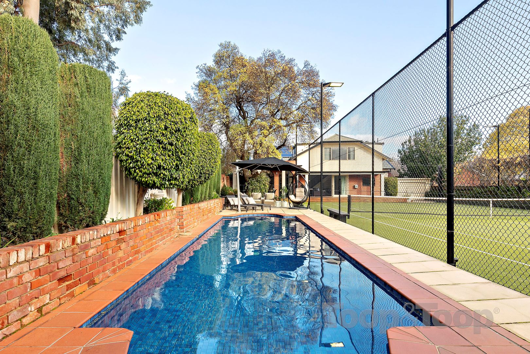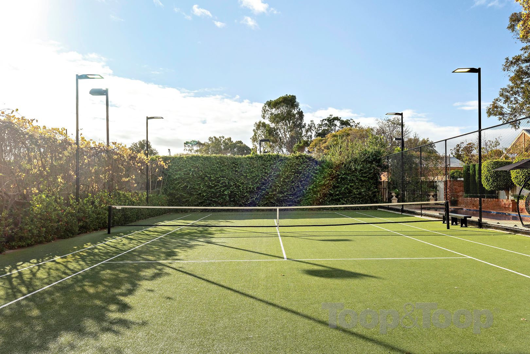40 Grange Road
Hawthorn
5
Beds
2
Baths
2
Cars
Perfectly Tailored Tudor with Tennis Court and Pool
Beautifully presented and stylishly renovated throughout, this character laden Tudor home offers sensational family accommodation over two levels, with North/South tennis court and in-ground pool.
Set back from the road and overlooking lawn and hedged viburnum, the striking front entrance features black and white tiles and diamond leadlight paned glass.
A smart panelled entry hall with decorative ceilings and polished boards introduces a formal bay windowed sitting room with working fireplace and adjacent dining room with a fireplace and chandelier. Bi-fold doors provide privacy to a well-positioned study.
A stunning graphically decorated master bedroom includes an enormous his and hers dressing room and style zone. A second bedroom also enjoys a separate dressing room, and a designer family bathroom boasts stunning marble, freestanding bath, double vanity and brushed champagne tapware.
Upstairs, a further two huge bedrooms - one with northerly garden views, large en-suite, dressing room/storage and space for study and sitting, and the other with extensive built ins and adjacent attic space.
The heart of the home is the bright north facing informal open plan living area with herringbone oak parquetry floors, gas fire and a stylish black and white kitchen with Caesar-stone countertops, stainless steel island bench, dishwasher drawer and Smeg oven.
Timber stack doors open to the artificial grass court with state of the art LED lights and a fully tiled saltwater solar heated pool, whilst arched French doors offer alternate access to an intimate undercover dining deck, paved alfresco sitting and a gum tree studded vista beyond.
Further features include reverse-cycle and split system A/C, Foxtel, automatic watering, electric gates, ample parking (including at least two undercover), solar power, utility areas and shedding.
Located close to public transport, Mitcham shops, Price Memorial Oval, and popular public and private schools including Walford and Scotch College, this home is perfectly tailored for family convenience, comfort and fun.
Special Features:
• Stylishly renovated character laden Tudor
• Original leadlight, fireplaces, decorative ceilings and polished boards
• 2 levels
• N/S artificial Tennis Court with LED lights
• Fully tiled solar heated saltwater pool
• Formal lounge and dining
• 4 bedrooms
• Dressing rooms, WIRs and ample built ins
• Designer family bathroom
• Study
• North facing open plan living with oak parquetry and gas fire
• Stainless island bench and Caesarstone tops
• Powder room
• Undercover dining
• Alfresco entertaining
• Sliding timber and feature arched doors
Set back from the road and overlooking lawn and hedged viburnum, the striking front entrance features black and white tiles and diamond leadlight paned glass.
A smart panelled entry hall with decorative ceilings and polished boards introduces a formal bay windowed sitting room with working fireplace and adjacent dining room with a fireplace and chandelier. Bi-fold doors provide privacy to a well-positioned study.
A stunning graphically decorated master bedroom includes an enormous his and hers dressing room and style zone. A second bedroom also enjoys a separate dressing room, and a designer family bathroom boasts stunning marble, freestanding bath, double vanity and brushed champagne tapware.
Upstairs, a further two huge bedrooms - one with northerly garden views, large en-suite, dressing room/storage and space for study and sitting, and the other with extensive built ins and adjacent attic space.
The heart of the home is the bright north facing informal open plan living area with herringbone oak parquetry floors, gas fire and a stylish black and white kitchen with Caesar-stone countertops, stainless steel island bench, dishwasher drawer and Smeg oven.
Timber stack doors open to the artificial grass court with state of the art LED lights and a fully tiled saltwater solar heated pool, whilst arched French doors offer alternate access to an intimate undercover dining deck, paved alfresco sitting and a gum tree studded vista beyond.
Further features include reverse-cycle and split system A/C, Foxtel, automatic watering, electric gates, ample parking (including at least two undercover), solar power, utility areas and shedding.
Located close to public transport, Mitcham shops, Price Memorial Oval, and popular public and private schools including Walford and Scotch College, this home is perfectly tailored for family convenience, comfort and fun.
Special Features:
• Stylishly renovated character laden Tudor
• Original leadlight, fireplaces, decorative ceilings and polished boards
• 2 levels
• N/S artificial Tennis Court with LED lights
• Fully tiled solar heated saltwater pool
• Formal lounge and dining
• 4 bedrooms
• Dressing rooms, WIRs and ample built ins
• Designer family bathroom
• Study
• North facing open plan living with oak parquetry and gas fire
• Stainless island bench and Caesarstone tops
• Powder room
• Undercover dining
• Alfresco entertaining
• Sliding timber and feature arched doors
FEATURES
Air Conditioning
Built In Robes
Dishwasher
Fully Fenced
Open Fire Place
Outdoor Entertaining
Pay TV
Pool - Inground
Reverse Cycle Aircon
Secure Parking
Shed
Solar Panels
Study
Tennis Court
Sold on Oct 22, 2019
Property Information
Built 1930
Land Size 1380.00 sqm approx.
Council Rates $3567.35 pa approx.
ES Levy $249.90pa approx.
Water Rates Not Declared
CONTACT AGENT
Neighbourhood Map
Schools in the Neighbourhood
| School | Distance | Type |
|---|---|---|


