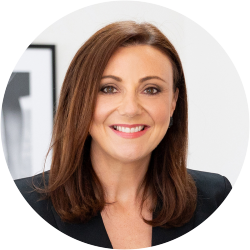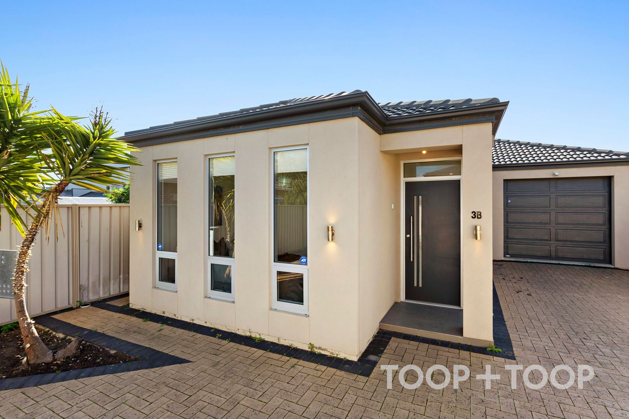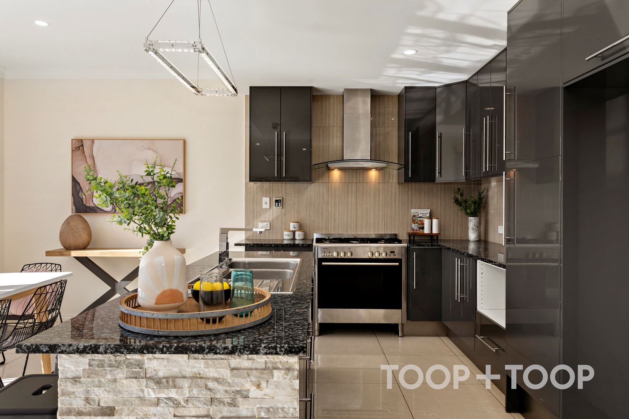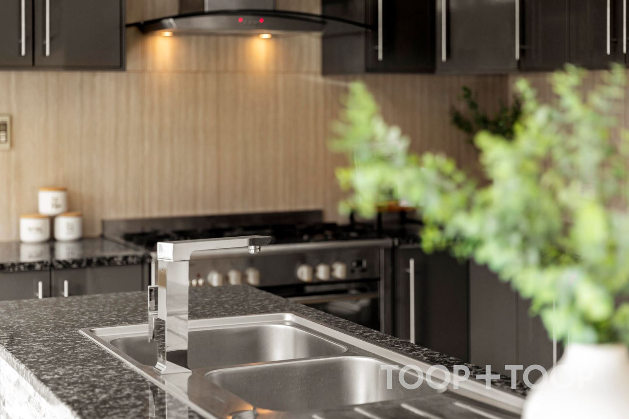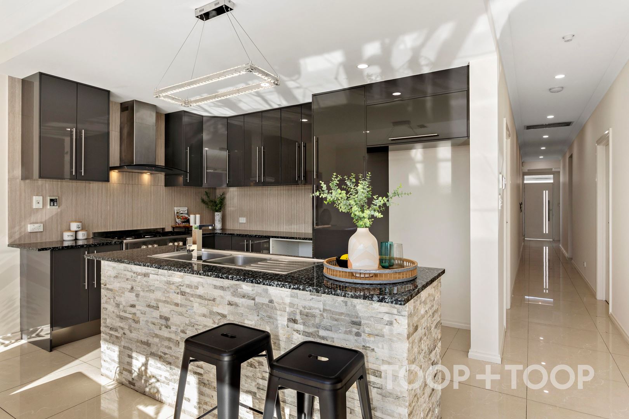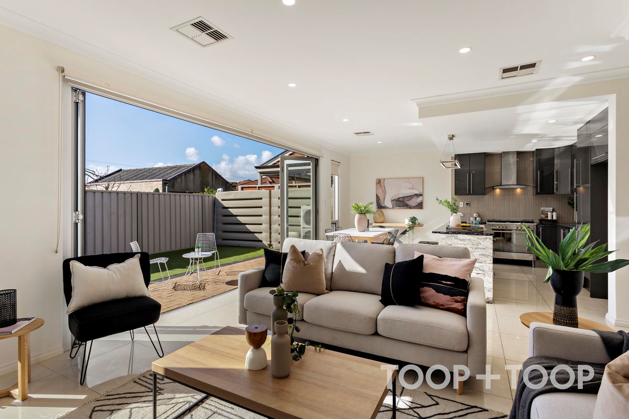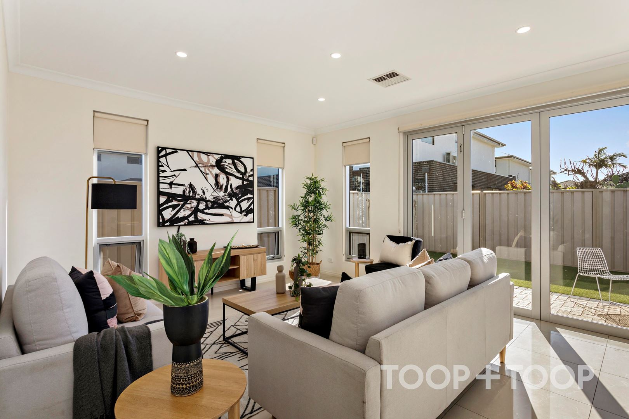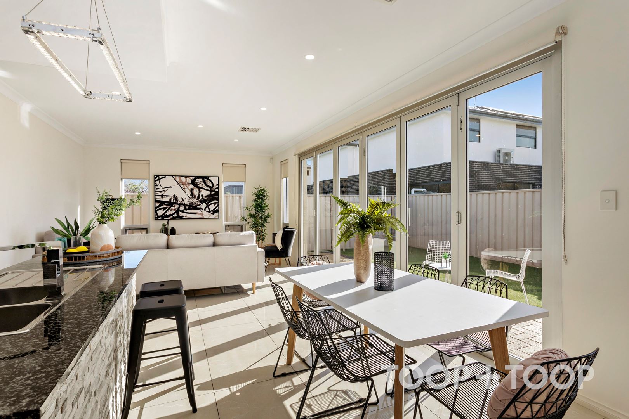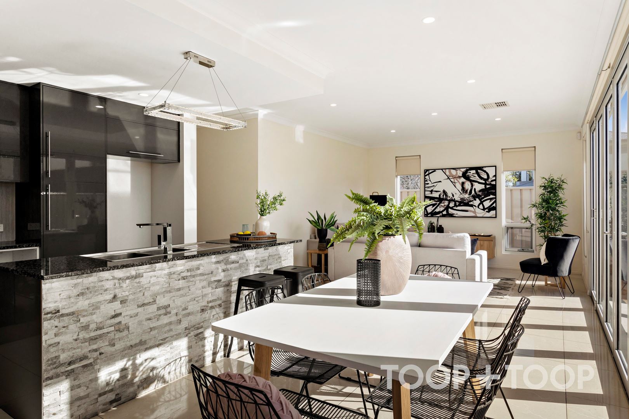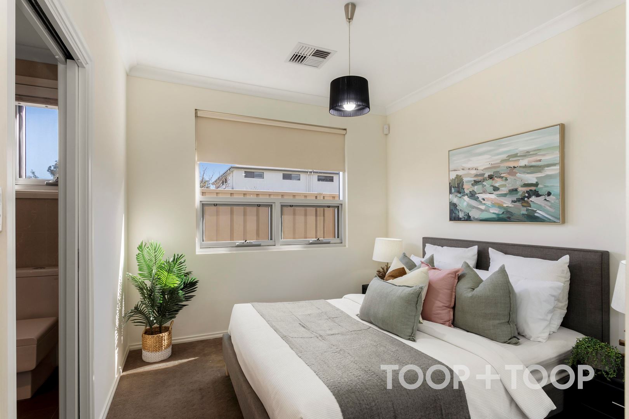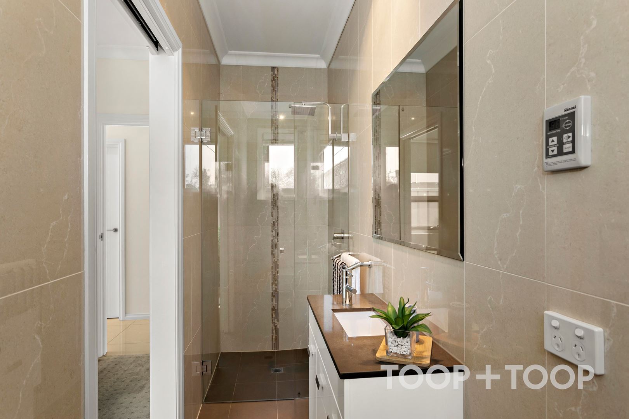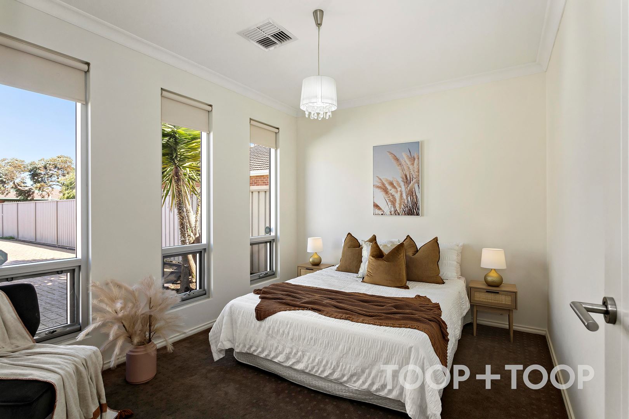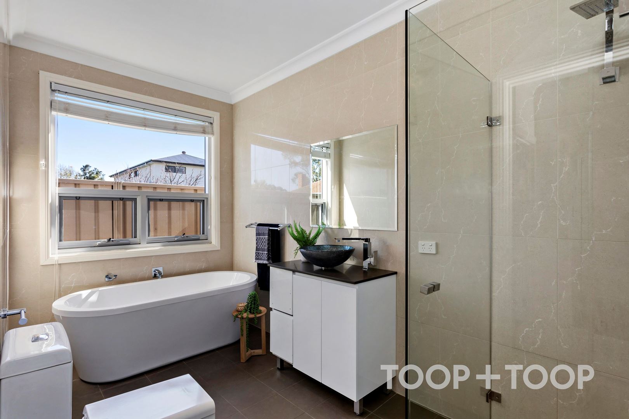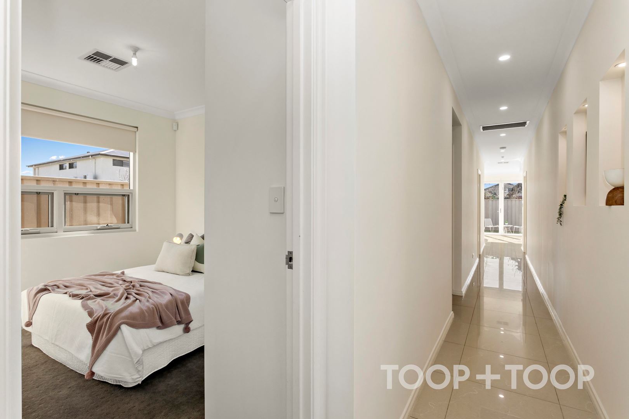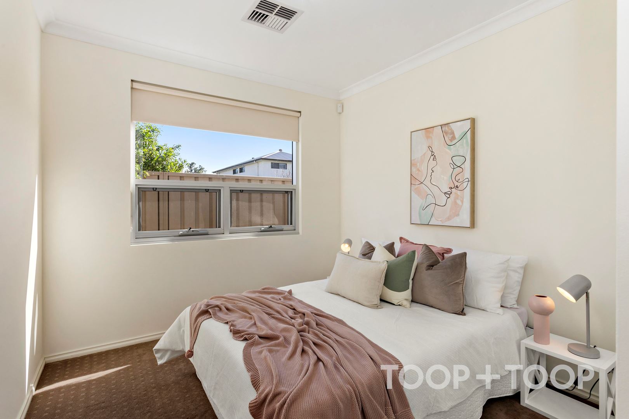3B Allchurch Avenue
North Plympton
3
Beds
2
Baths
1
Car
Sleek & Stylish- Lifestyle of Convenience
Completed in 2011 this easy living home offers irresistible appeal for those desiring a private and convenient contemporary lifestyle. Privately nestled in a small community group of only 2 other properties, this custom designed home offers a perfect blend of house size spaciousness and low maintenance quality. Ideally positioned in North Plympton, nestled between the Adelaide CBD and the stunning coastlines of Glenelg explore the exciting potential to nest or invest in this light bright and beautifully presented home.
With north facing rear yard, living, and entertaining enjoy the warm sundrenched ambiance offered by the home’s modern design, with a seamless integration of open plan kitchen, dining and lounge opening up through glass stacker doors to the rear yard built for ‘no mow’ weekends.
Accommodation is suitable for families and comprises of three queen sized bedrooms, all with built in robe storage. The master bedroom suite features an ensuite, with the living and remaining bedrooms serviced by the luxe main bathroom with freestanding bath.
Features to love;
• Fully equipped chic kitchen with island bench, 900w stainless steel upright cooker, canopy rangehood and dishwasher
• Stone benchtops to the kitchen and bathrooms
• Contemporary neutral colour palette throughout
• Sleek gloss tiling to the living areas
• 5kw Solar System
• Gas HWS
• Ducted reverse cycle air-conditioning throughout
• Alarm System
• Garage with direct internal access and remote-control roller door
• Easy care yard with synthetic lawn, reticulated rainwater tanks
• Within close proximity to schooling options including Plympton Primary School, Tenison Woods Catholic School and Plympton International.
• Only a short distance from various eateries, cafés and restaurants on both Marion and Richmond Roads
• Shopping via Kurralta Park Central and Richmond Village
With north facing rear yard, living, and entertaining enjoy the warm sundrenched ambiance offered by the home’s modern design, with a seamless integration of open plan kitchen, dining and lounge opening up through glass stacker doors to the rear yard built for ‘no mow’ weekends.
Accommodation is suitable for families and comprises of three queen sized bedrooms, all with built in robe storage. The master bedroom suite features an ensuite, with the living and remaining bedrooms serviced by the luxe main bathroom with freestanding bath.
Features to love;
• Fully equipped chic kitchen with island bench, 900w stainless steel upright cooker, canopy rangehood and dishwasher
• Stone benchtops to the kitchen and bathrooms
• Contemporary neutral colour palette throughout
• Sleek gloss tiling to the living areas
• 5kw Solar System
• Gas HWS
• Ducted reverse cycle air-conditioning throughout
• Alarm System
• Garage with direct internal access and remote-control roller door
• Easy care yard with synthetic lawn, reticulated rainwater tanks
• Within close proximity to schooling options including Plympton Primary School, Tenison Woods Catholic School and Plympton International.
• Only a short distance from various eateries, cafés and restaurants on both Marion and Richmond Roads
• Shopping via Kurralta Park Central and Richmond Village
Sold on Sep 8, 2021
$590,000
Property Information
Built 2011
Land Size 212.00 sqm approx.
Council Rates $1,195.50pa approx.
ES Levy $134.40 pa approx
Water Rates $163.33 pq approx.
CONTACT AGENTS
Neighbourhood Map
Schools in the Neighbourhood
| School | Distance | Type |
|---|---|---|


