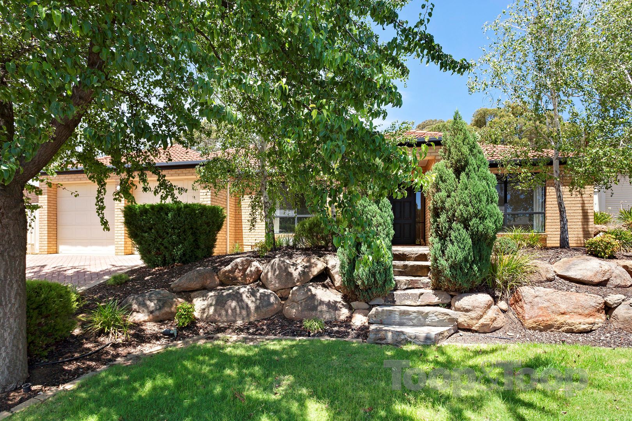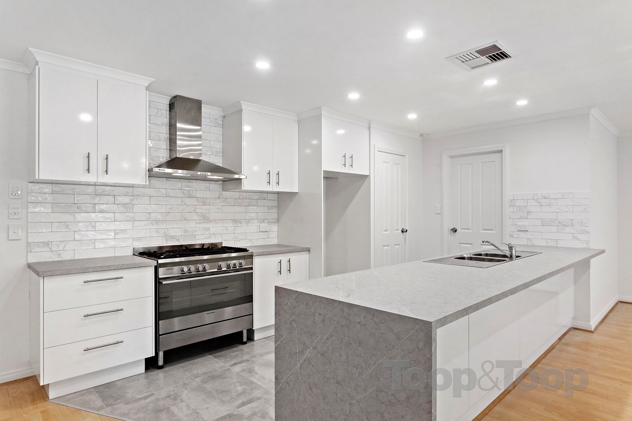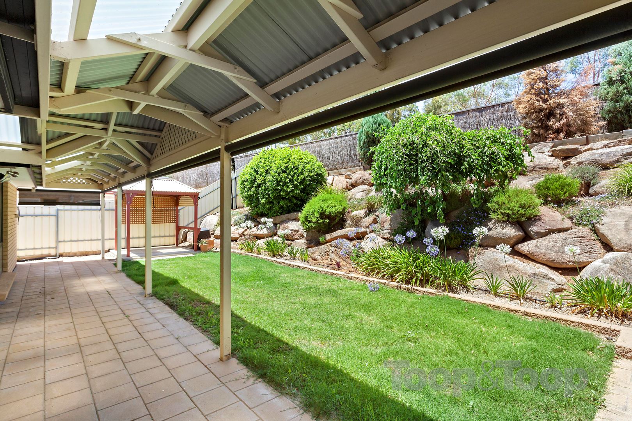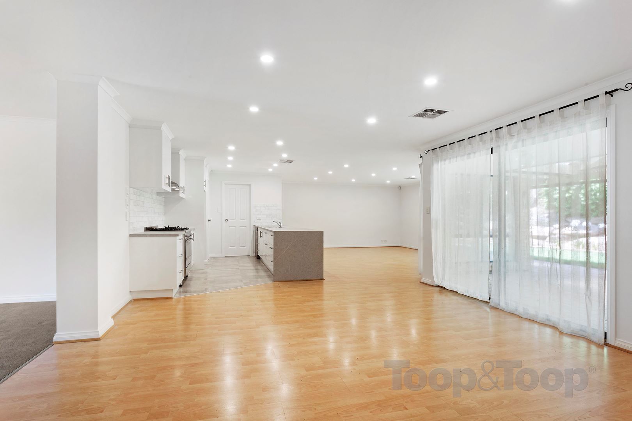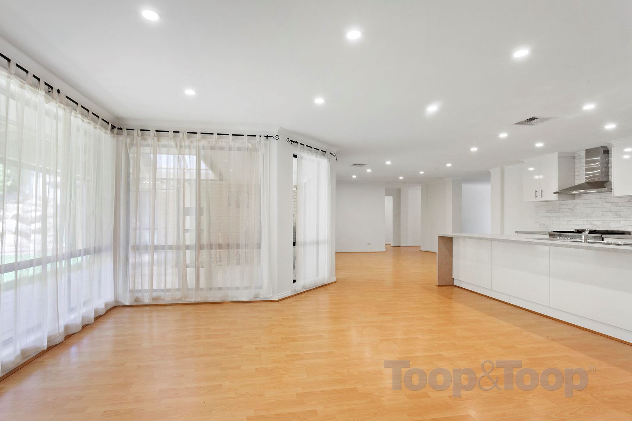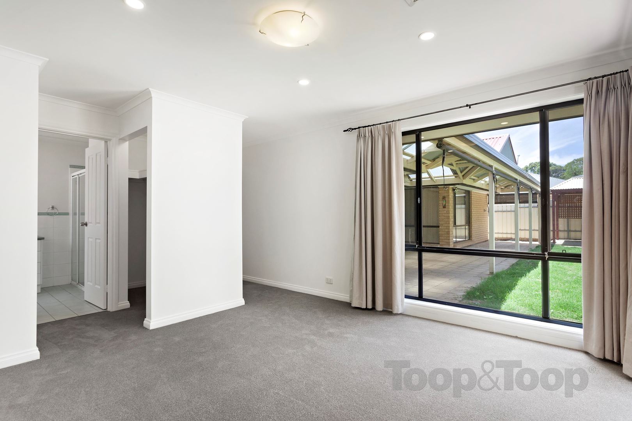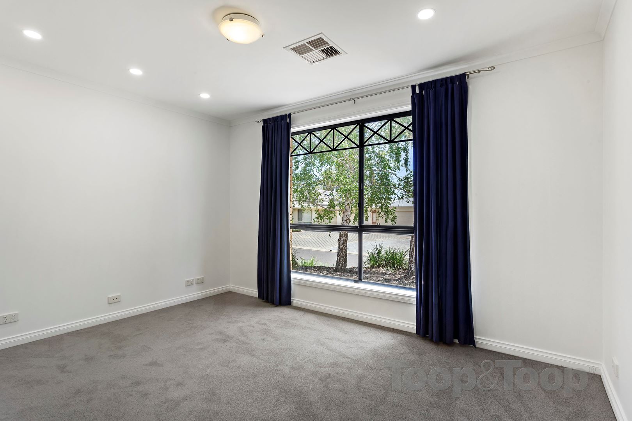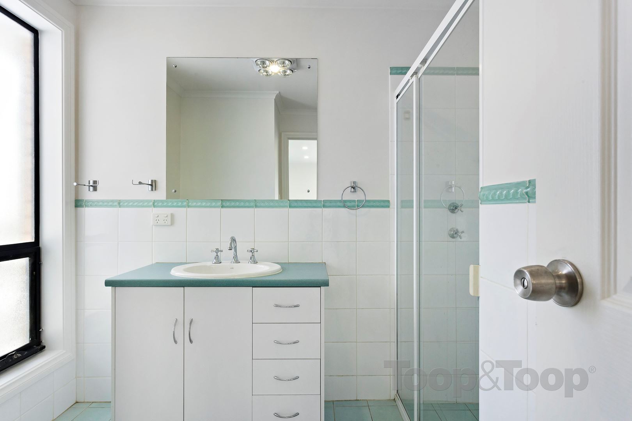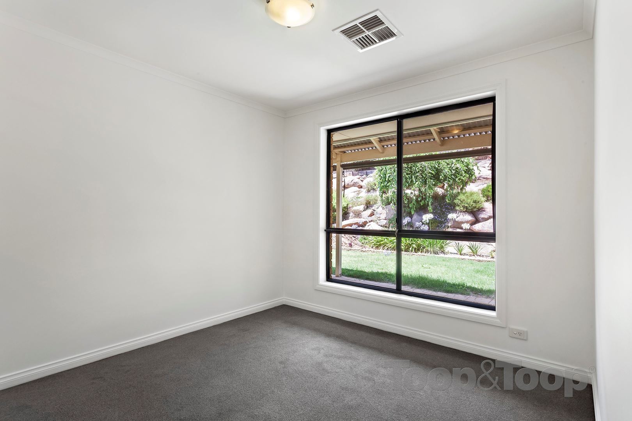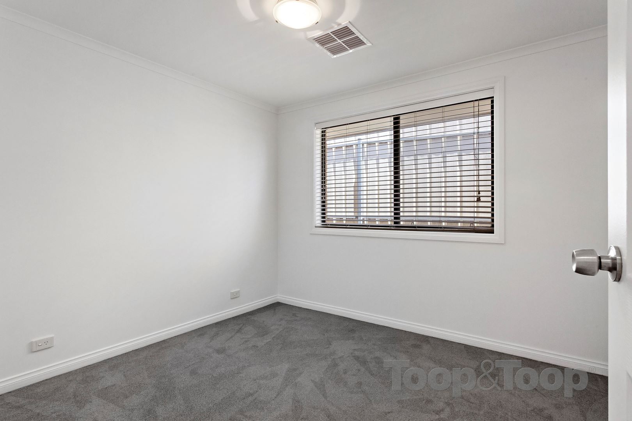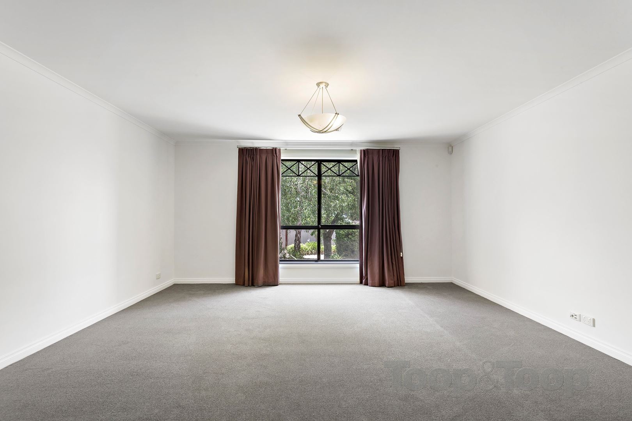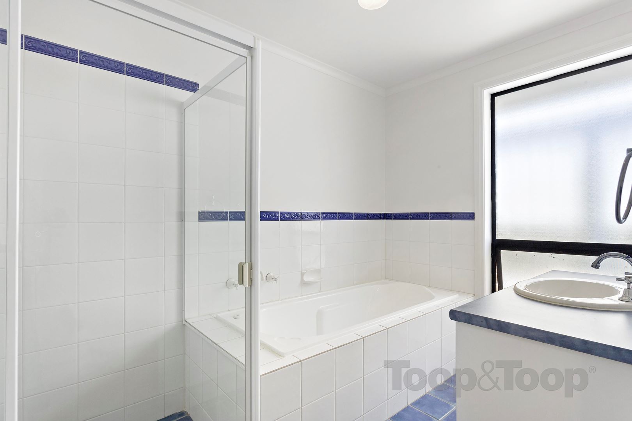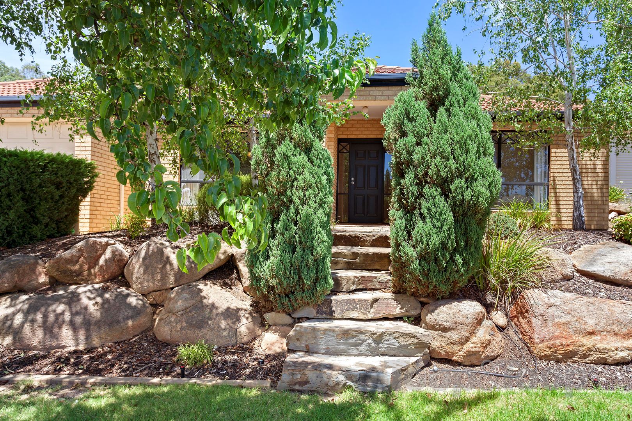38 Satsuma Crescent
Golden Grove
4
Beds
2
Baths
2
Cars
Open, Airy and Stylish!
Having just undergone an amazing transformation this attractive family size four bedroom home will cater for those seeking comfortable accommodation in a popular location. Family room and meals are well integrated into the home boasting sliding door to pitched covered pergola & gazebo entertaining area and rear established gardens.
Featuring walk in robes and ensuite the master bedroom situated at the back of the home boasting views over the garden. Bedroom 2 also has walk in robe. Lounge or home cinema provides a separate space to watch a movie. Brand new designer kitchen with stunning floor tiles is equipped with dishwasher, 900mm stainless steel gas oven and generous walk in pantry. Floating floors are practical and give the home a modern edge.
Double garage is stepped down creating additional clearance height catering for a 4 wheel drive or van access. Rear access door into the home makes unloading your weekly shopping a breeze.
Extra features include new carpets & painting, new toilets, LED lighting, irrigation system, zoned ducted reverse cycle air conditioning and security system,
You will feel like you are out in the country here. Overlooking mature blue gums that line the Cobbler Creek Reserve and attract an abundance of birdlife throughout the year.
You are walking distance to Stables shopping centre, 24 hour gym, restaurant, bus stop and service station with convenience store.
Relax and enjoy this amazing home and location. Be amongst the first to see this well appointed family home set in the popular Orchard Grove Estate.
Featuring walk in robes and ensuite the master bedroom situated at the back of the home boasting views over the garden. Bedroom 2 also has walk in robe. Lounge or home cinema provides a separate space to watch a movie. Brand new designer kitchen with stunning floor tiles is equipped with dishwasher, 900mm stainless steel gas oven and generous walk in pantry. Floating floors are practical and give the home a modern edge.
Double garage is stepped down creating additional clearance height catering for a 4 wheel drive or van access. Rear access door into the home makes unloading your weekly shopping a breeze.
Extra features include new carpets & painting, new toilets, LED lighting, irrigation system, zoned ducted reverse cycle air conditioning and security system,
You will feel like you are out in the country here. Overlooking mature blue gums that line the Cobbler Creek Reserve and attract an abundance of birdlife throughout the year.
You are walking distance to Stables shopping centre, 24 hour gym, restaurant, bus stop and service station with convenience store.
Relax and enjoy this amazing home and location. Be amongst the first to see this well appointed family home set in the popular Orchard Grove Estate.
Sold on Jan 11, 2019
$545,000
Property Information
Built 2000
Land Size 654.00 sqm approx.
Council Rates $2121.93 pa approx.
ES Levy $134.85 pa approx.
Water Rates $202.11 pq approx.
CONTACT AGENT
Neighbourhood Map
Schools in the Neighbourhood
| School | Distance | Type |
|---|---|---|


