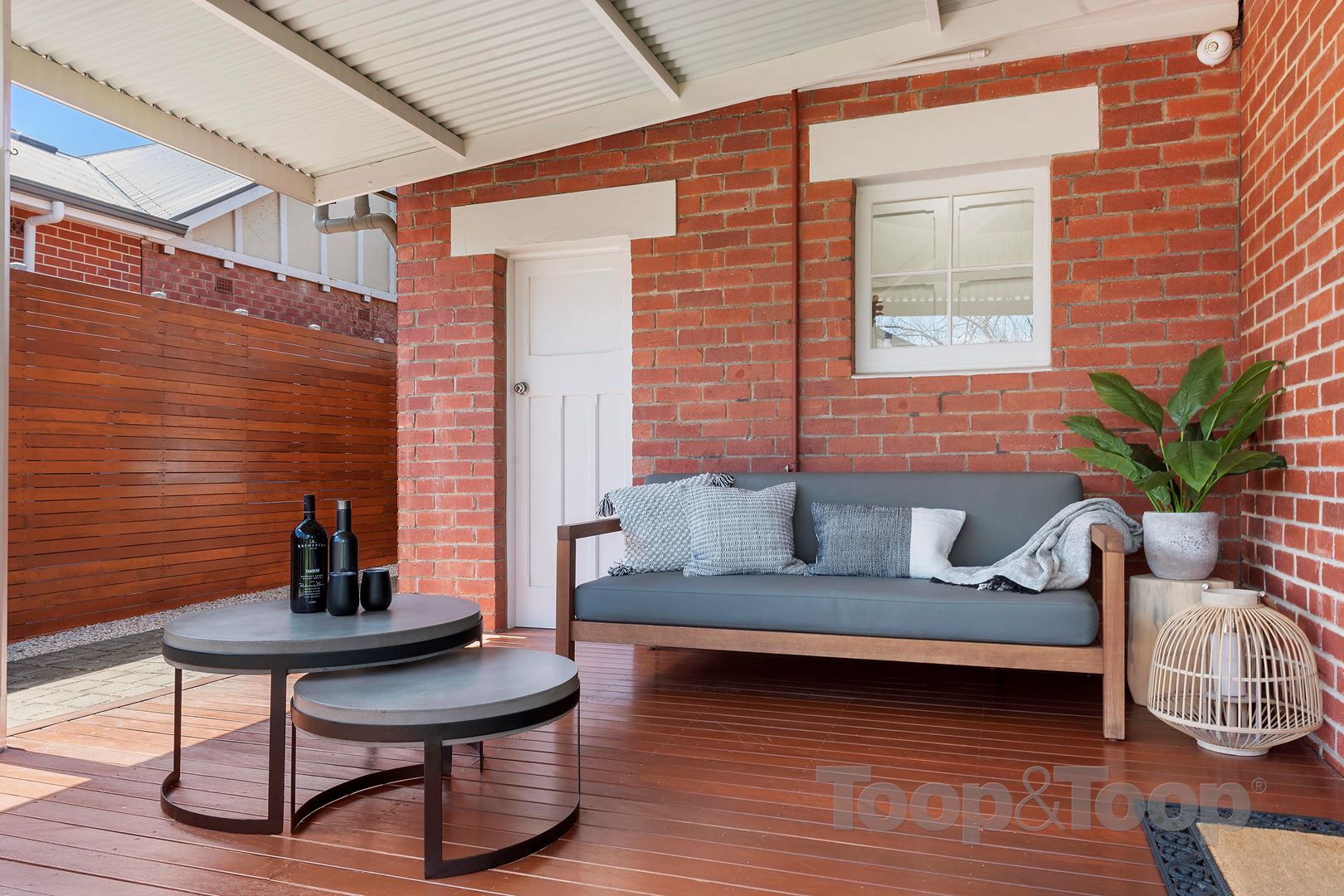37 Brandreth Street
Tusmore
3
Beds
2
Baths
3
Cars
CONTRACTED PRIOR TO AUCTION
Enticing Style, Enviable Lifestyle
This charming c.1926 bungalow captivates with an inviting first impression through period doors paired with baltic pine floorboards and soaring ceilings. Sun-drenched interiors reveal a beautiful entry foyer, expansive formal living and dining room, casual meals, gourmet kitchen and large family living area that opens directly out to the entertaining deck and rear yard.
Versatile accommodation comprises three double bedrooms, two with built in robes, and two stylish bathrooms. A gorgeous bay window with seating nook in the main bedroom adds to the charm of this beautiful home.
A standout feature of the property is the large double garage with polished concrete flooring, fully lined and insulated with spilt system heating and cooling that can be easily converted into an additional entertaining space/teenagers retreat.
Other features include a separate laundry, large La Germania chefs oven with gas cooktop, Miele dishwasher and a beautiful manicured low maintenance garden perfect for the kids to enjoy!
Located in a suburb which has become synonymous with families due to its ideal position and only moments from an array of excellent public and private schools, Burnside Village shopping centre, Marryatville shops, Tusmore and Hazelwood parks – a myriad of wonderful lifestyle options at your doorstep!
Additional features you will love:
• Security system with cameras
• Ducted reverse cycle air-conditioning
• Gas cooktop & dishwasher
• Reverse osmosis water filtration system
• 8x 1.6kW solar panels with smart meter
• Jetmaster open & Regency gas fireplaces
• Ample storage
• Garaging for 3 cars
• Separate garden shed
• Front, back & side sensor lights
• Electric security gates
• Large double garage / retreat
• 3,000L water tank
• 3 new veggie gardens
Zoned for Linden Park Primary and Maryatville High Schools
This charming c.1926 bungalow captivates with an inviting first impression through period doors paired with baltic pine floorboards and soaring ceilings. Sun-drenched interiors reveal a beautiful entry foyer, expansive formal living and dining room, casual meals, gourmet kitchen and large family living area that opens directly out to the entertaining deck and rear yard.
Versatile accommodation comprises three double bedrooms, two with built in robes, and two stylish bathrooms. A gorgeous bay window with seating nook in the main bedroom adds to the charm of this beautiful home.
A standout feature of the property is the large double garage with polished concrete flooring, fully lined and insulated with spilt system heating and cooling that can be easily converted into an additional entertaining space/teenagers retreat.
Other features include a separate laundry, large La Germania chefs oven with gas cooktop, Miele dishwasher and a beautiful manicured low maintenance garden perfect for the kids to enjoy!
Located in a suburb which has become synonymous with families due to its ideal position and only moments from an array of excellent public and private schools, Burnside Village shopping centre, Marryatville shops, Tusmore and Hazelwood parks – a myriad of wonderful lifestyle options at your doorstep!
Additional features you will love:
• Security system with cameras
• Ducted reverse cycle air-conditioning
• Gas cooktop & dishwasher
• Reverse osmosis water filtration system
• 8x 1.6kW solar panels with smart meter
• Jetmaster open & Regency gas fireplaces
• Ample storage
• Garaging for 3 cars
• Separate garden shed
• Front, back & side sensor lights
• Electric security gates
• Large double garage / retreat
• 3,000L water tank
• 3 new veggie gardens
Zoned for Linden Park Primary and Maryatville High Schools
FEATURES
Air Conditioning
Built In Robes
Deck
Dishwasher
Floorboards
Gas Heating
Reverse Cycle Aircon
Secure Parking
Solar Panels
Workshop
Sold on Nov 1, 2019
$1,300,000
Property Information
Built 1926
Land Size 766.00 sqm approx.
Council Rates $2,257.00pa (approx.)
ES Levy $217.20pa (approx.)
Water Rates $314.40pq (approx.)
CONTACT AGENTS
Neighbourhood Map
Schools in the Neighbourhood
| School | Distance | Type |
|---|---|---|






















