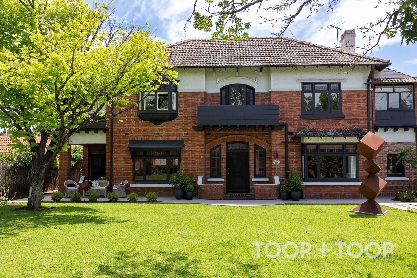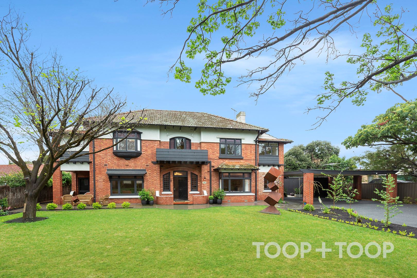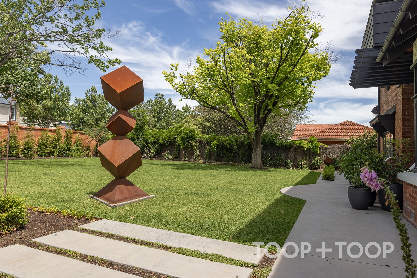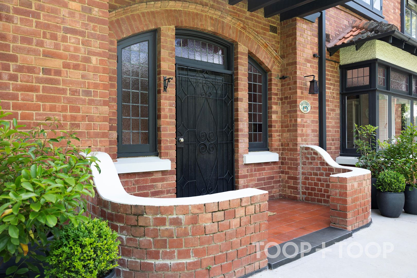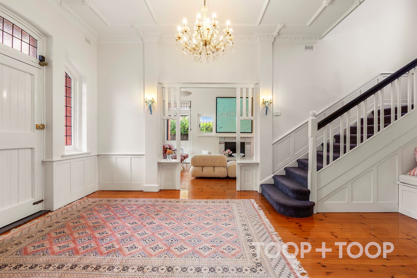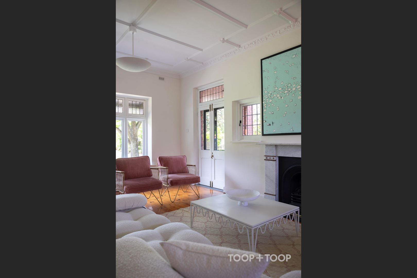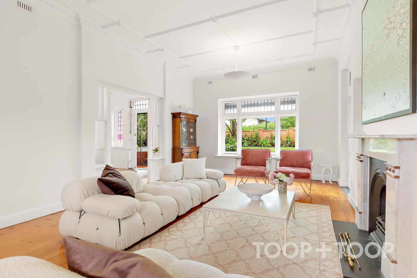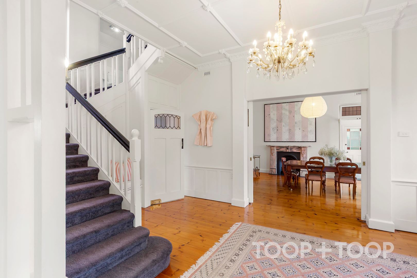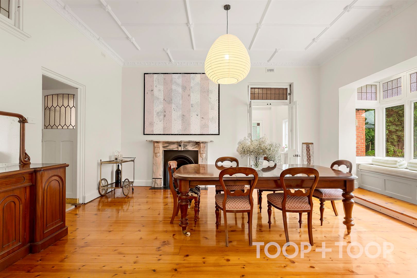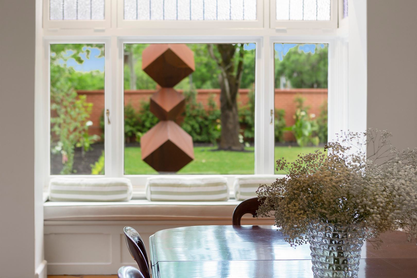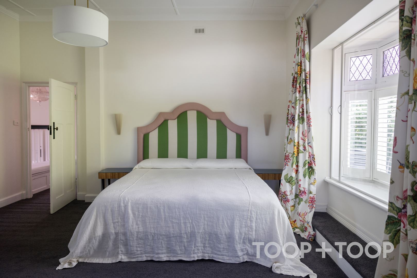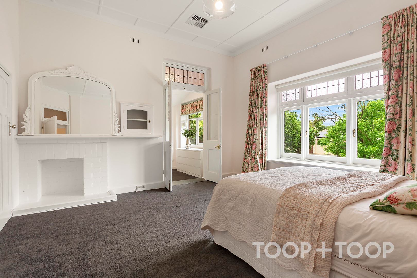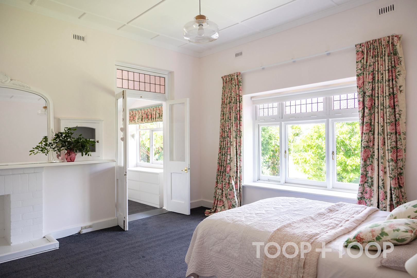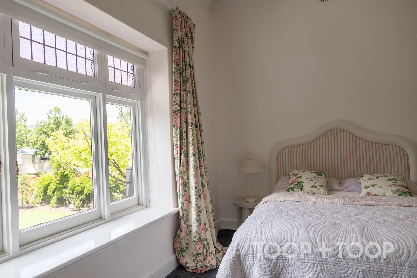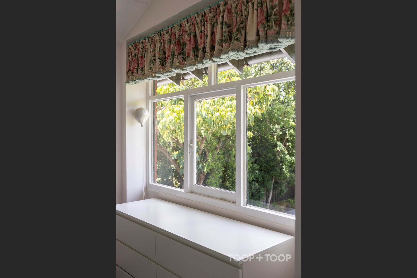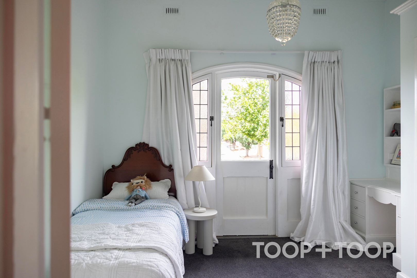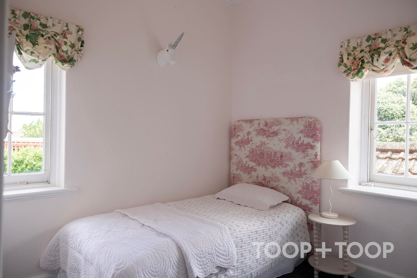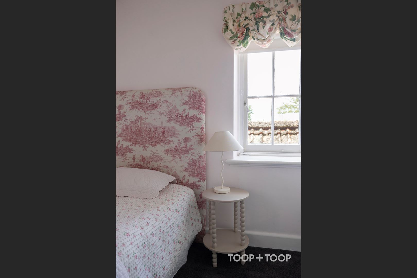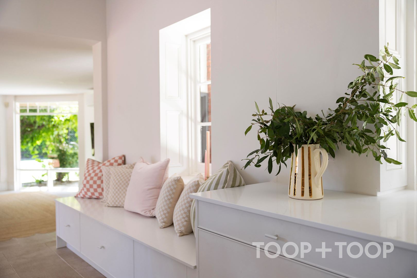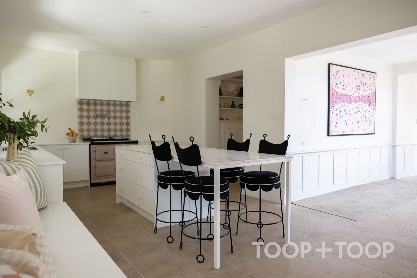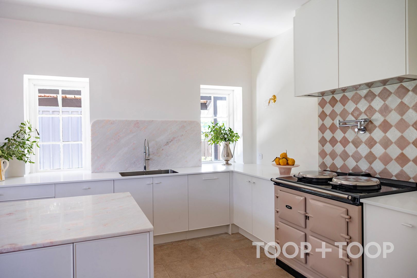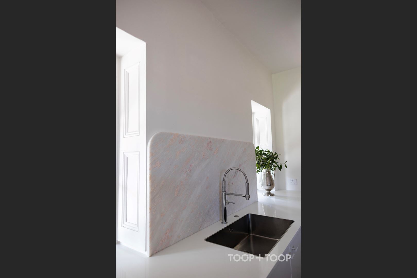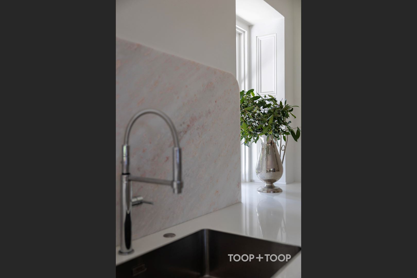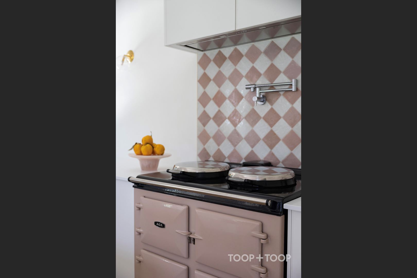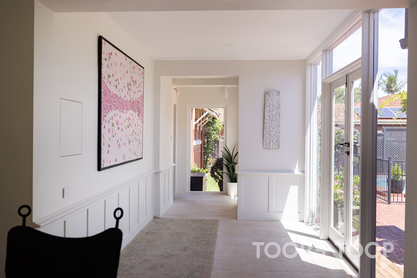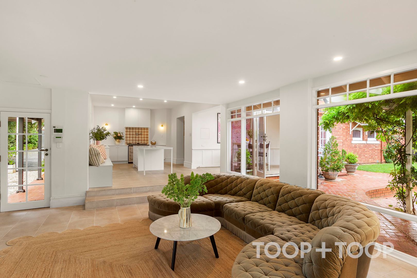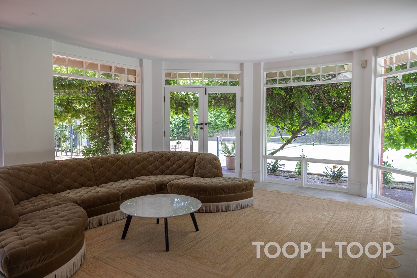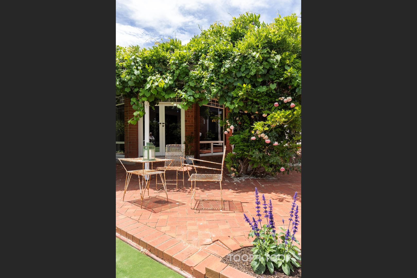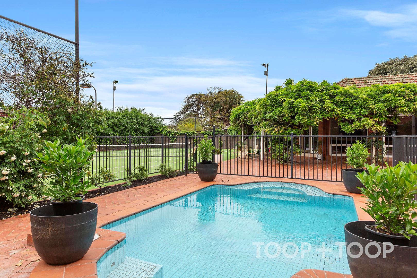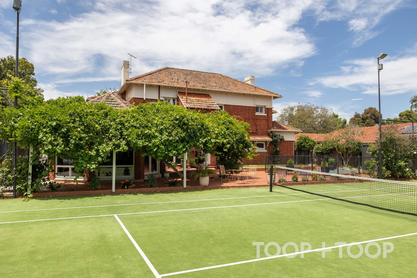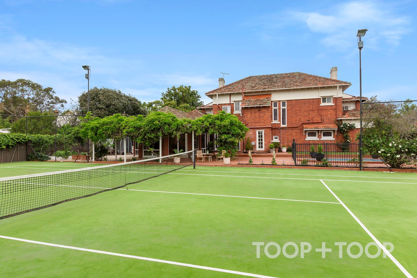Copied to clipboard
353 Portrush Road
Toorak Gardens
4
Beds
3
Baths
3
Cars
“TREETOPS” c.1913
A landmark residence of impressive proportions and historic architectural significance that offers a spacious family lifestyle imbued with warmth and homeliness set on expansive grounds with a pool and N/S tennis court.
Set well back from the street behind a high wall and sweeping front lawn, the homes original façade and floorplan have remained largely unaltered, thus preserving the craftsmanship and integrity of its architectural intent.
Chic contemporary styling and a sensational open plan living extension have beautifully enhanced its century old character to create a unique, spacious, versatile and functional family home.
ARCHITECTURAL PROVENANCE
Designed by and built in 1913 for Frederick Krichauff, a distinguished South Australian draftsman, the architectural merit of this magnificent property is significant. With its distinctive fairytale quality, it is a stunning example of the innovative and popular Arts and Crafts movement.
Terracotta tiles, cedar shingles from ships’ ballast, a grand arched entrance with leadlight glazing, and a hooded bay window adorn the imposing exterior, whilst inside decorative plaster ceilings, window seats, panelled walls, leadlight widows, fireplaces, timber floors and original joinery and hardware provide outstanding and sophisticated character.
ENTRANCE AND RECEPTION ROOMS
Flanked by two elegant reception rooms, the gracious entrance hall features a glorious chandelier and a sweeping staircase with handcrafted timber balusters that ascend past soaring leadlight windows to the upper floor.
Anchored by marble mantles and instant gas fires, both living and dining rooms showcase a fresh modern take on formal living for everyday living or large scale entertaining.
A privately situated study has valuable separate external access to a side veranda.
OPEN PLAN LIVING
Past a powder room nestled under the stairs and through a walk-in pantry and scullery is the stunning entertainer’s kitchen and living extension grounded by limestone flagstones.
Bathed in light from north facing windows, the kitchen has undergone a sensational newly completed makeover, with a wraparound stone topped counter incorporating an electric Aga, and a spectacular marble topped island around which to gather.
Casual living is expansive and light-filled, with full height -windows framing the synthetic tennis court and swimming pool. Both living and casual dining link to the glorious outdoors through French doors.
FAMILY ACCOMMODATION
The second floor is dedicated to family accommodation. The lavish master retreat with a window seat and sweeping views across the front garden, includes two walk-in robes and an ensuite with dual vanities.
Three further bedrooms include one with a balcony and another with a versatile study/dressing room annexe, with a bathroom and shower room close by.
OUTDOOR LIVING AND GROUNDS
The rear garden is a glorious haven in which to entertain, relax and potter.
From a wisteria clad pergola, outdoor dining sits beside the fully tiled pool and north/south all weather tennis court, floodlit for night matches.
All in reach of the cook’s kitchen is a charming potager with fruit trees, herb and veggie beds, and an impressive chook house from which to collect eggs.
ADDITIONAL FEATURES OF NOTE
• Remote entry gate
• Pedestrian gate intercom
• Double carport plus additional driveway parking for several vehicles
• Wide driveway with turning flexibility
• Rewired, replumbed
• Pool with mineral filtration, retiled, new pool filter
• Synthetic North/South tennis court with lights
• Split system & R/C air conditioning
• Gas fires
• Chandeliers
• Open plan with limestone floors
• Electric Aga with warming, baking & roasting ovens top of the range ER7 model
• Fully integrated Miele dishwasher
• Franke sink
• Built-in storage
• Cellar
• Laundry/mudroom with carport access
• Nectarine, Cherry & Apricot trees
• Front automatic irrigation
• Large garden storage shed
• Garden lights
LOCATION: Less than 5km to Victoria Square. Walk to the newly expanded Burnside Village
SCHOOLS: Rose Park Primary & Marryatville High zoning. Enquiries to Glenunga International. Central to several private schools including Loreto, Seymour College, Pembroke, St Ignatius Junior School, PAC
LIFESTYLE: Dulwich Village, Burnside Village, Norwood Parade, Kensington Road, Victoria Park
Set well back from the street behind a high wall and sweeping front lawn, the homes original façade and floorplan have remained largely unaltered, thus preserving the craftsmanship and integrity of its architectural intent.
Chic contemporary styling and a sensational open plan living extension have beautifully enhanced its century old character to create a unique, spacious, versatile and functional family home.
ARCHITECTURAL PROVENANCE
Designed by and built in 1913 for Frederick Krichauff, a distinguished South Australian draftsman, the architectural merit of this magnificent property is significant. With its distinctive fairytale quality, it is a stunning example of the innovative and popular Arts and Crafts movement.
Terracotta tiles, cedar shingles from ships’ ballast, a grand arched entrance with leadlight glazing, and a hooded bay window adorn the imposing exterior, whilst inside decorative plaster ceilings, window seats, panelled walls, leadlight widows, fireplaces, timber floors and original joinery and hardware provide outstanding and sophisticated character.
ENTRANCE AND RECEPTION ROOMS
Flanked by two elegant reception rooms, the gracious entrance hall features a glorious chandelier and a sweeping staircase with handcrafted timber balusters that ascend past soaring leadlight windows to the upper floor.
Anchored by marble mantles and instant gas fires, both living and dining rooms showcase a fresh modern take on formal living for everyday living or large scale entertaining.
A privately situated study has valuable separate external access to a side veranda.
OPEN PLAN LIVING
Past a powder room nestled under the stairs and through a walk-in pantry and scullery is the stunning entertainer’s kitchen and living extension grounded by limestone flagstones.
Bathed in light from north facing windows, the kitchen has undergone a sensational newly completed makeover, with a wraparound stone topped counter incorporating an electric Aga, and a spectacular marble topped island around which to gather.
Casual living is expansive and light-filled, with full height -windows framing the synthetic tennis court and swimming pool. Both living and casual dining link to the glorious outdoors through French doors.
FAMILY ACCOMMODATION
The second floor is dedicated to family accommodation. The lavish master retreat with a window seat and sweeping views across the front garden, includes two walk-in robes and an ensuite with dual vanities.
Three further bedrooms include one with a balcony and another with a versatile study/dressing room annexe, with a bathroom and shower room close by.
OUTDOOR LIVING AND GROUNDS
The rear garden is a glorious haven in which to entertain, relax and potter.
From a wisteria clad pergola, outdoor dining sits beside the fully tiled pool and north/south all weather tennis court, floodlit for night matches.
All in reach of the cook’s kitchen is a charming potager with fruit trees, herb and veggie beds, and an impressive chook house from which to collect eggs.
ADDITIONAL FEATURES OF NOTE
• Remote entry gate
• Pedestrian gate intercom
• Double carport plus additional driveway parking for several vehicles
• Wide driveway with turning flexibility
• Rewired, replumbed
• Pool with mineral filtration, retiled, new pool filter
• Synthetic North/South tennis court with lights
• Split system & R/C air conditioning
• Gas fires
• Chandeliers
• Open plan with limestone floors
• Electric Aga with warming, baking & roasting ovens top of the range ER7 model
• Fully integrated Miele dishwasher
• Franke sink
• Built-in storage
• Cellar
• Laundry/mudroom with carport access
• Nectarine, Cherry & Apricot trees
• Front automatic irrigation
• Large garden storage shed
• Garden lights
LOCATION: Less than 5km to Victoria Square. Walk to the newly expanded Burnside Village
SCHOOLS: Rose Park Primary & Marryatville High zoning. Enquiries to Glenunga International. Central to several private schools including Loreto, Seymour College, Pembroke, St Ignatius Junior School, PAC
LIFESTYLE: Dulwich Village, Burnside Village, Norwood Parade, Kensington Road, Victoria Park
FEATURES
Built In Robes
Floorboards
Outdoor Entertaining
Pool - Inground
Tennis Court
For Sale
Contact Agent
Inspection Times
Property Information
Built 1916
Land Size 1793.00 sqm approx.
Council Rates $4,991.60pa approx.
ES Levy $434.15pa approx.
Water Rates $502.68pq approx.
CONTACT AGENT
Neighbourhood Map
Schools in the Neighbourhood
| School | Distance | Type |
|---|---|---|

