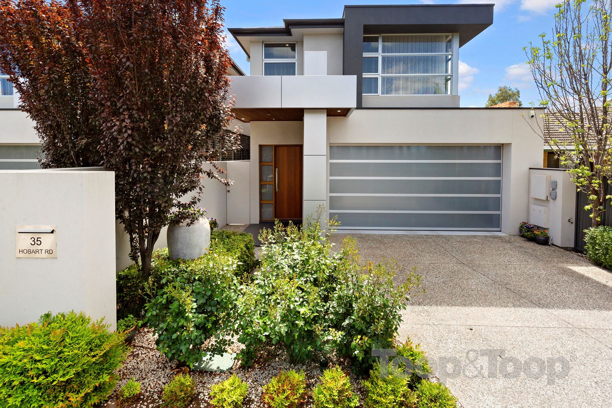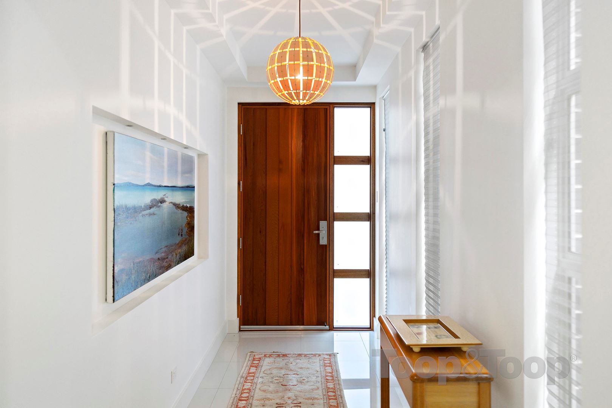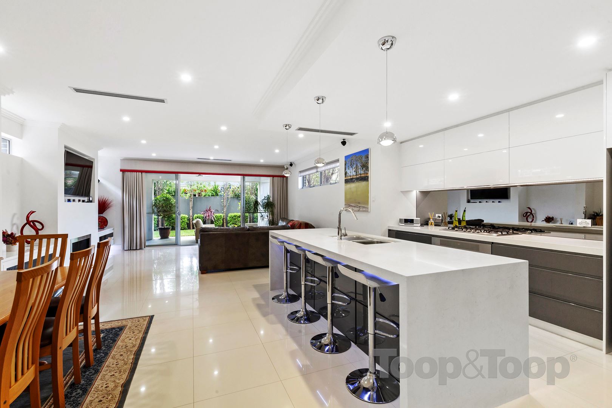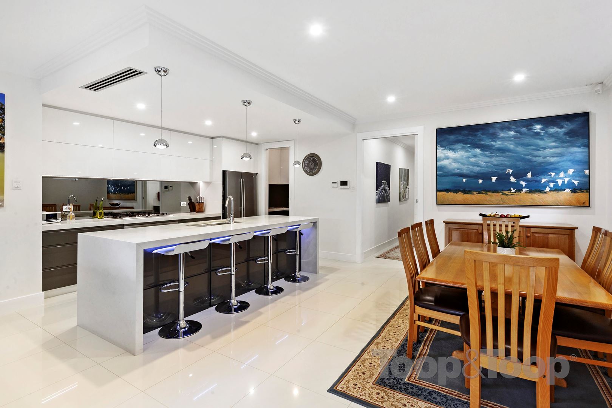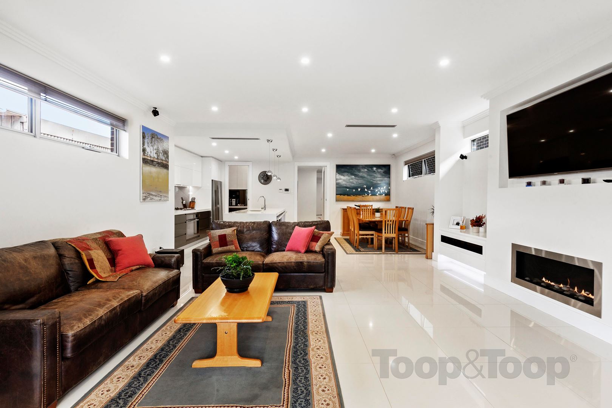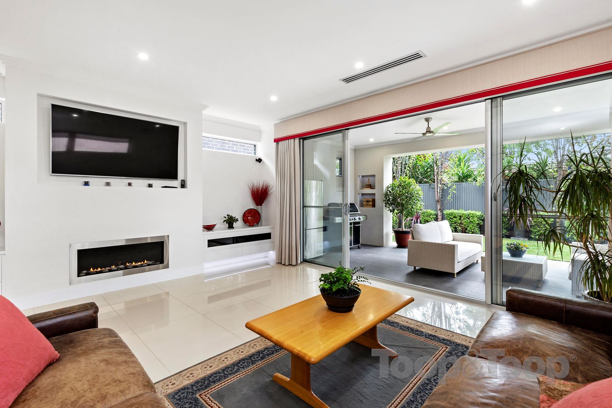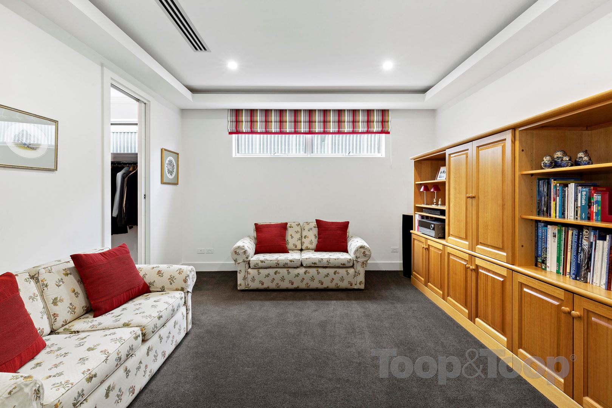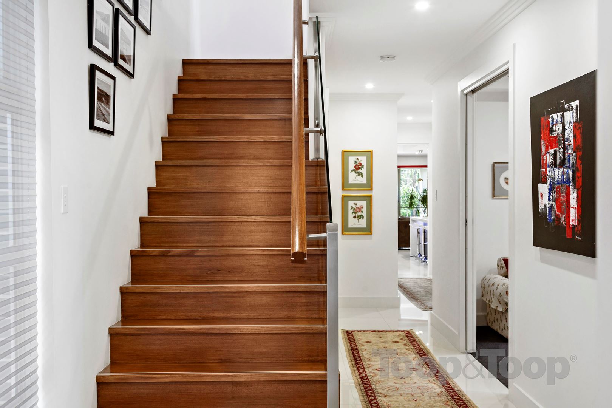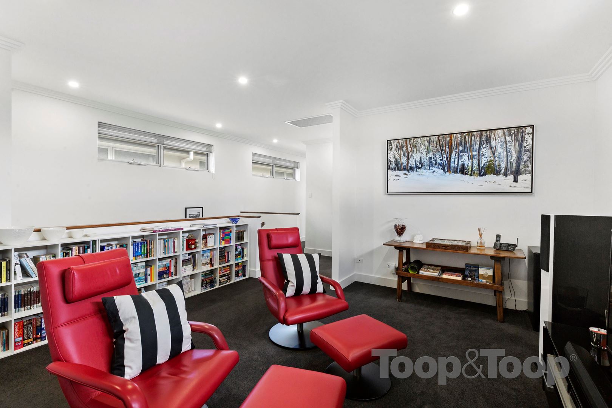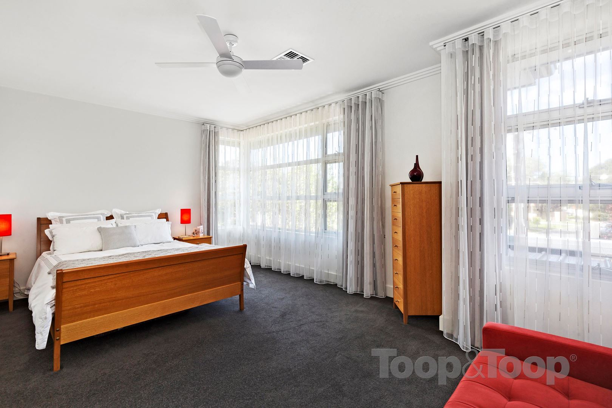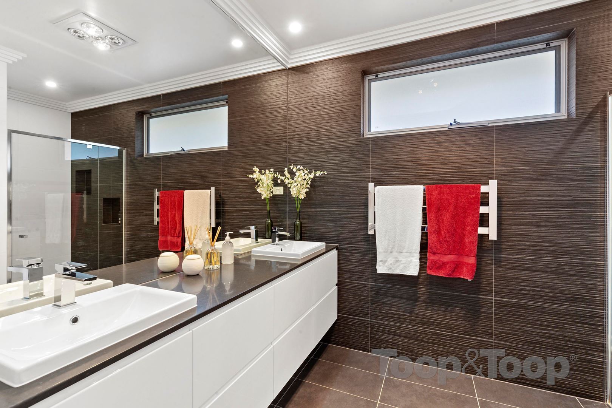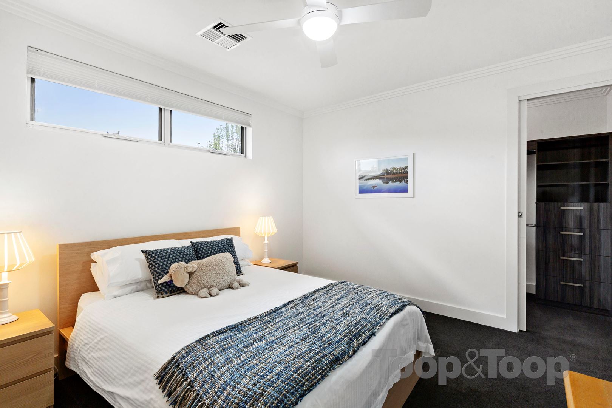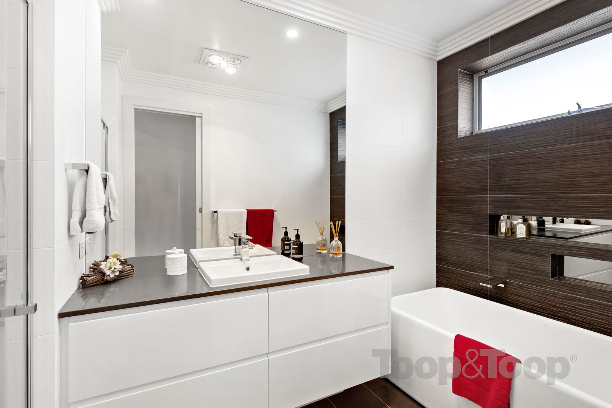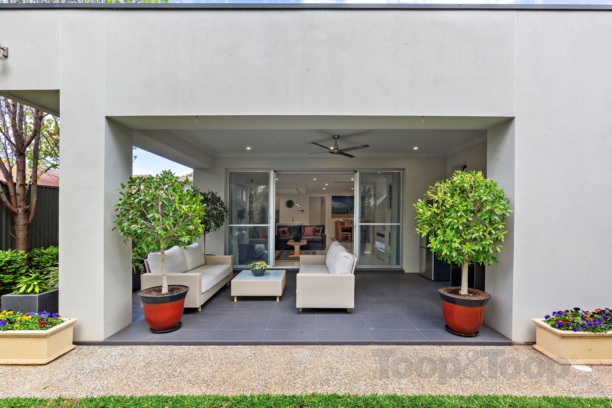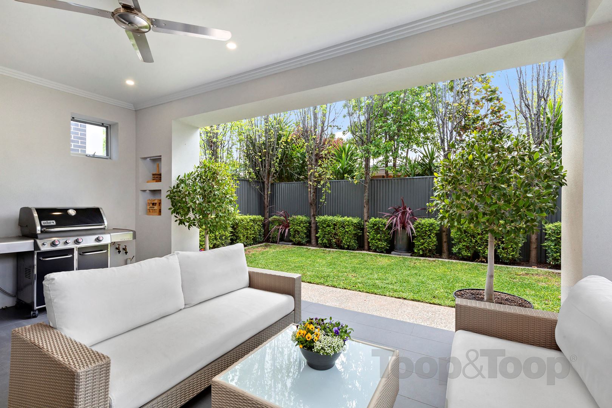35 Hobart Road
Henley Beach South
4
Beds
3
Baths
2
Cars
SOLD by TOOP+TOOP REAL ESTATE
For more information on the sale of this property,
please contact TOOP+TOOP's Director of Sales,
Bronte Manuel on +61 0439 828 882
please contact TOOP+TOOP's Director of Sales,
Bronte Manuel on +61 0439 828 882
FEATURES
Air Conditioning
Alarm System
Broadband
Built In Robes
Courtyard
Fully Fenced
Gas Heating
Outdoor Entertaining
Pay TV
Remote Garage
Secure Parking
Study
Water Tank
Sold on Oct 30, 2020
$1,210,000
Property Information
Built 2013
Land Size 376.00 sqm approx.
Council Rates $2,765.65 pa approx.
ES Levy $244.35 pa approx.
Water Rates $289.57 pq approx.
CONTACT AGENTS

Neighbourhood Map
Schools in the Neighbourhood
| School | Distance | Type |
|---|---|---|


