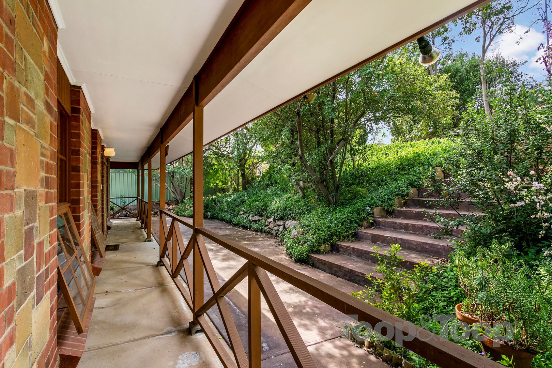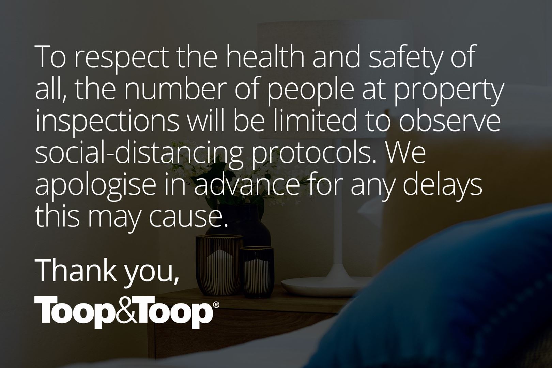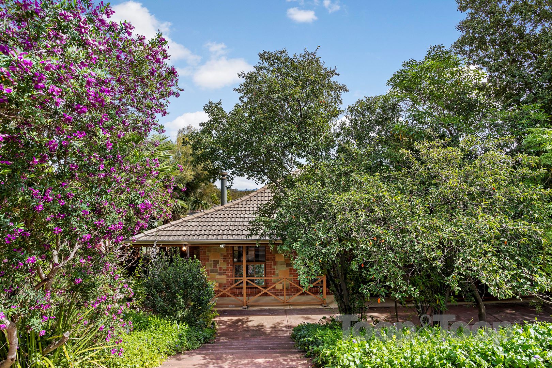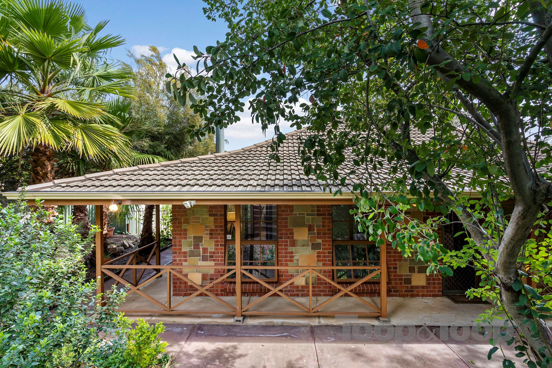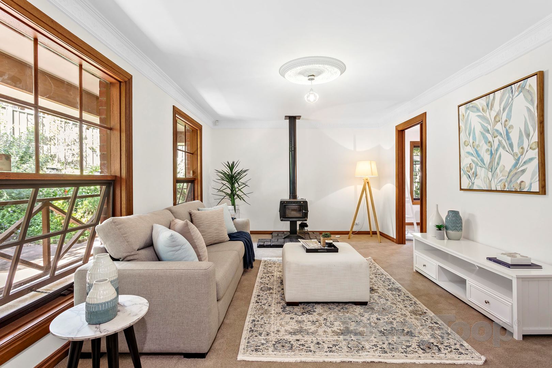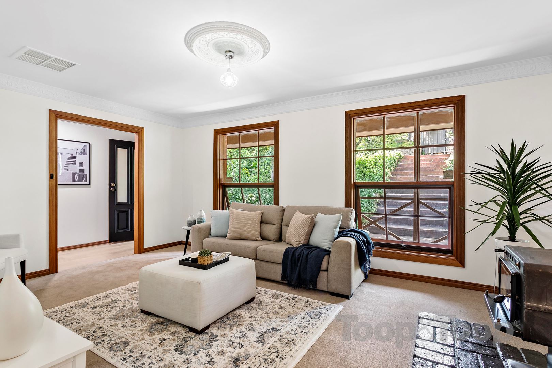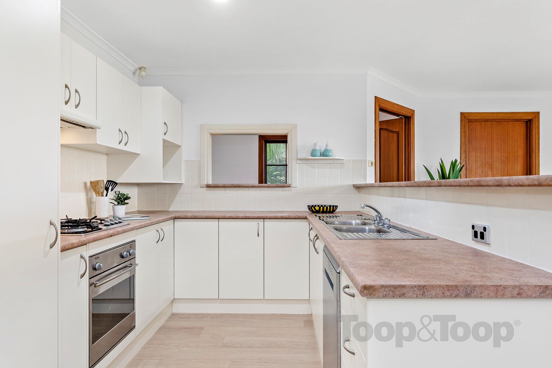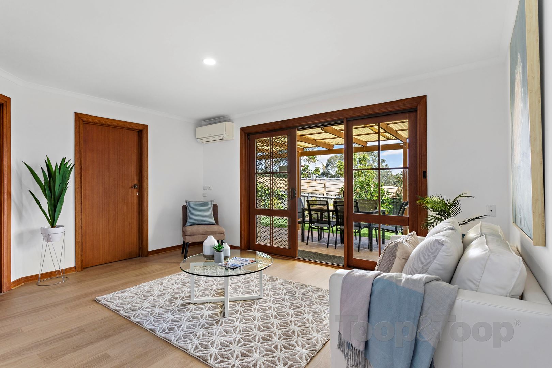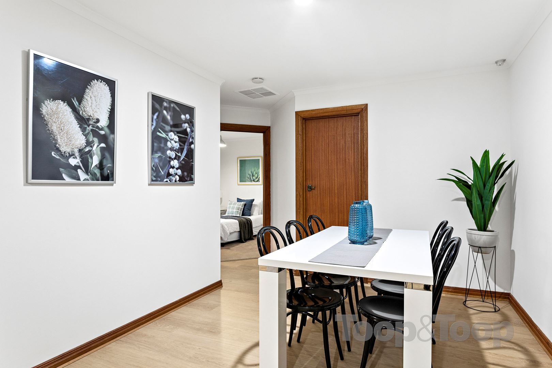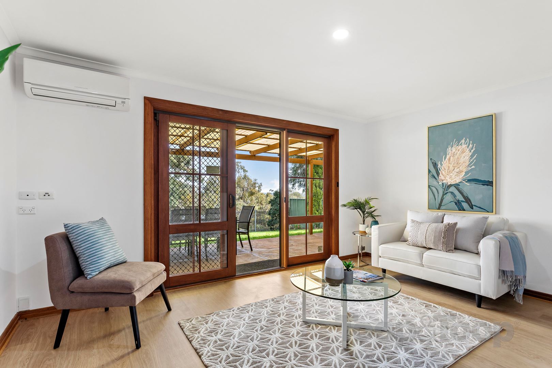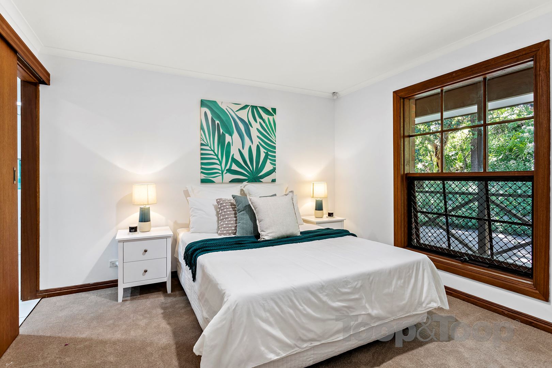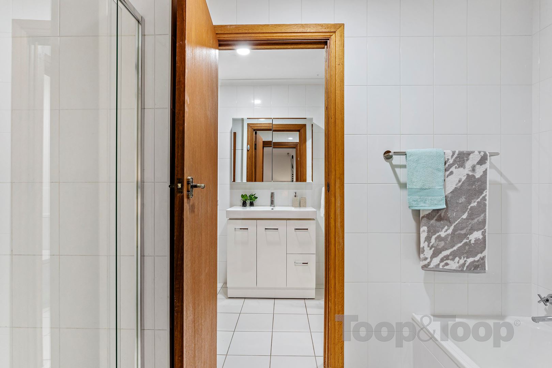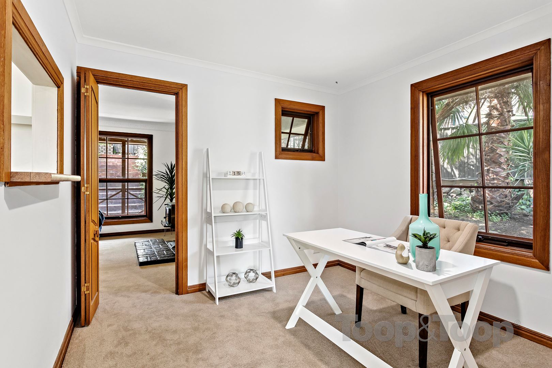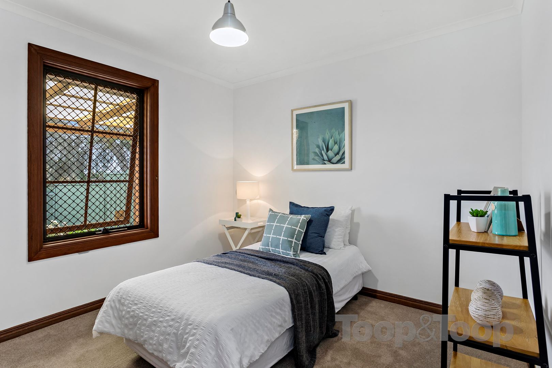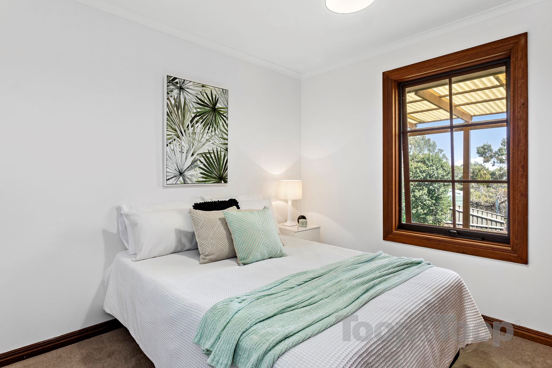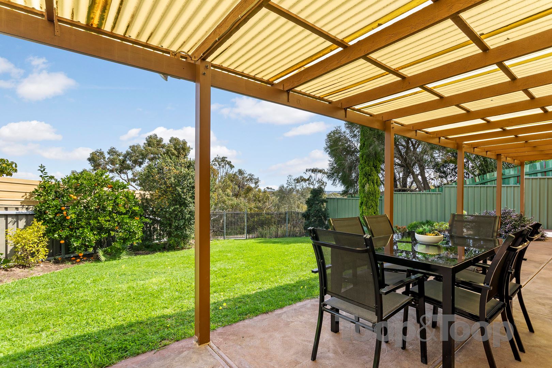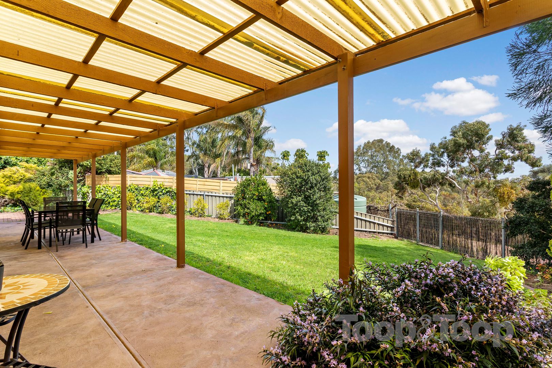34 Melaleuca Drive
Athelstone
3
Beds
1
Bath
The Ultimate Tree Change
Superbly located under the leafy umbrellas of lush established gardens, this stone fronted family home is sure to excite those wishing to secure a solid and appealing home at the foot of the stunning Adelaide Hills. Sited amongst other quality homes with the nature walks and wildlife of the Black Hill Conservation Park as your rear neighbour, you will be forgiven for forgetting that you are merely 10 short kilometres from the CBD.
Freshly updated and featuring an appealing neutral colour palette, this timeless ranch style home features a flow through design of sought after separate living zones. The formal lounge is positioned at the front of the home with lush garden views and a combustion heater for cosy nights in by the fire. Contemporary family living with a desired open plan layout comprising of informal lounge, kitchen and dining area as the absolute hub of this family home. Enjoy sunsets across the park or enjoy easy entertaining with glass sliding doors embracing the indoor / outdoor living concept and opening out onto the undercover pergola and rear yard.
Accommodation is suitable for the growing or established family with three bedrooms, including the Master suite with access to the 3-way, walk through bathroom. The versatile floorplan also features a separate study / home office or additional bedroom if required.
Added Features of the home include;
• Freshly Painted and carpeted- ready to be enjoyed
• Ducted Cooling throughout with combustion heater to the formal lounge
• Private with established gardens
• Built in Robes to bedrooms 1 and 2
• Rear Gate providing direct access to the Blackhill Conservation Park
• Garden Shed to the rear yard
• Spacious laundry with ample storage
• In close proximity to a variety of quality schooling including St Ignatius College, Rostrevor College, Athelstone Primary School and Thorndon Park Primary School
• Easy access to the conveniences of Newton Shopping Village
Freshly updated and featuring an appealing neutral colour palette, this timeless ranch style home features a flow through design of sought after separate living zones. The formal lounge is positioned at the front of the home with lush garden views and a combustion heater for cosy nights in by the fire. Contemporary family living with a desired open plan layout comprising of informal lounge, kitchen and dining area as the absolute hub of this family home. Enjoy sunsets across the park or enjoy easy entertaining with glass sliding doors embracing the indoor / outdoor living concept and opening out onto the undercover pergola and rear yard.
Accommodation is suitable for the growing or established family with three bedrooms, including the Master suite with access to the 3-way, walk through bathroom. The versatile floorplan also features a separate study / home office or additional bedroom if required.
Added Features of the home include;
• Freshly Painted and carpeted- ready to be enjoyed
• Ducted Cooling throughout with combustion heater to the formal lounge
• Private with established gardens
• Built in Robes to bedrooms 1 and 2
• Rear Gate providing direct access to the Blackhill Conservation Park
• Garden Shed to the rear yard
• Spacious laundry with ample storage
• In close proximity to a variety of quality schooling including St Ignatius College, Rostrevor College, Athelstone Primary School and Thorndon Park Primary School
• Easy access to the conveniences of Newton Shopping Village
Sold on Sep 29, 2020
Property Information
Built 1984
Land Size 748.00 sqm approx.
Council Rates $1,461.80 pa approx.
ES Levy $134.05 pa approx.
Water Rates $163.76 pq approx.
CONTACT AGENT
Neighbourhood Map
Schools in the Neighbourhood
| School | Distance | Type |
|---|---|---|


