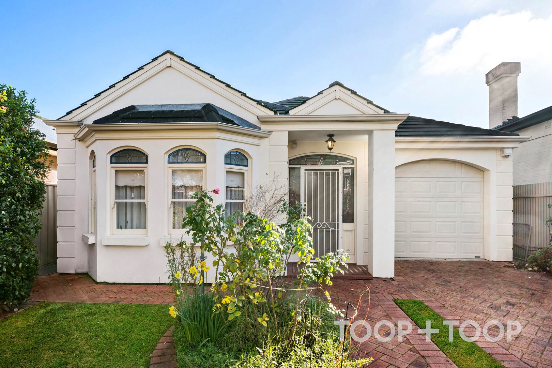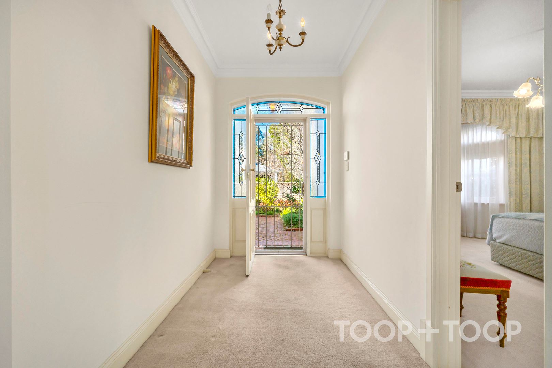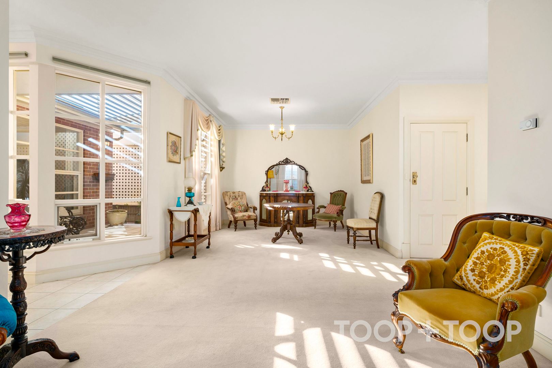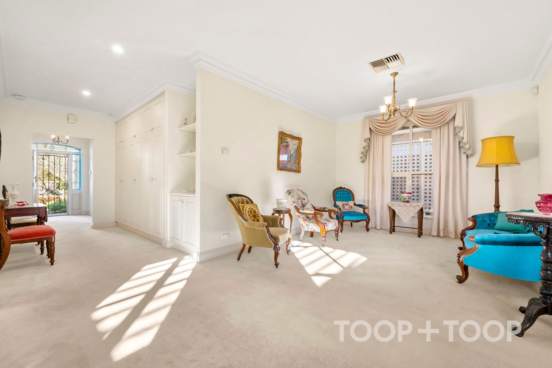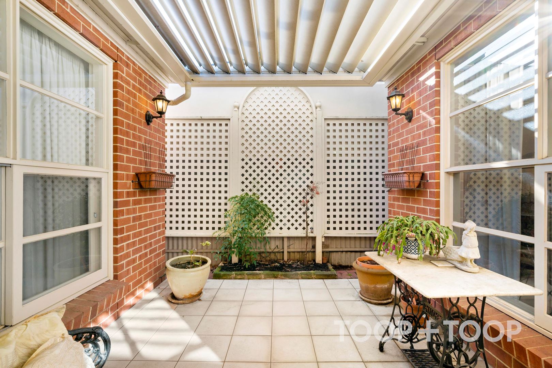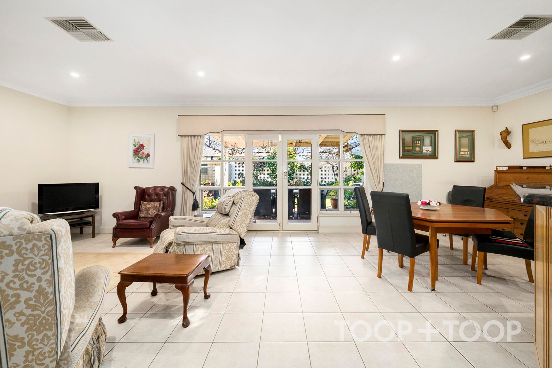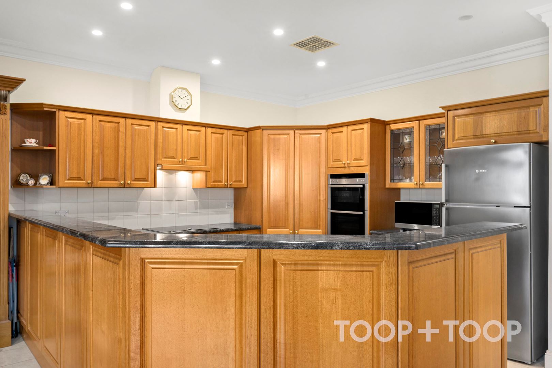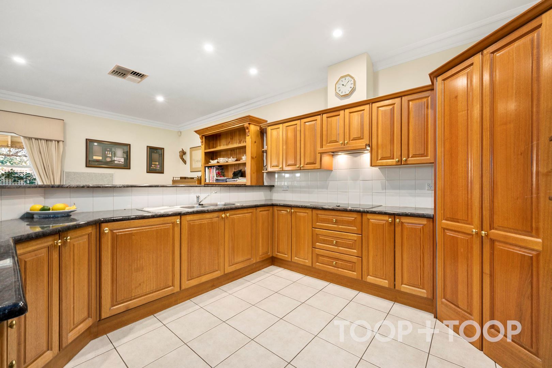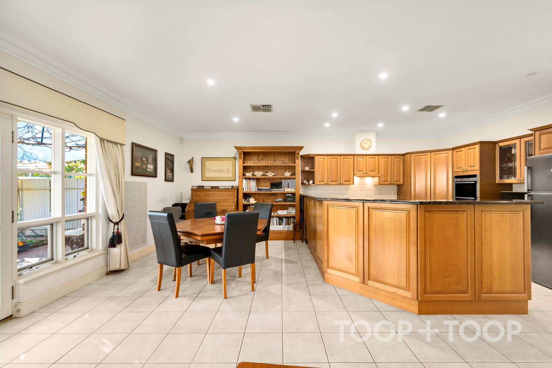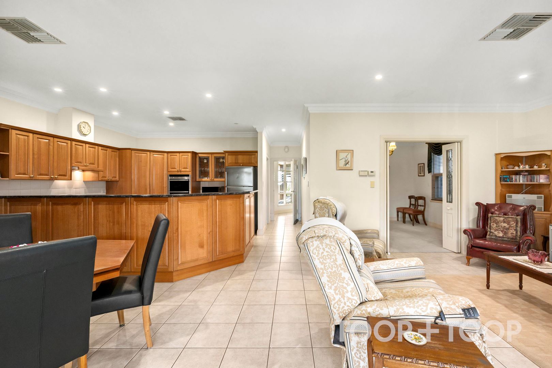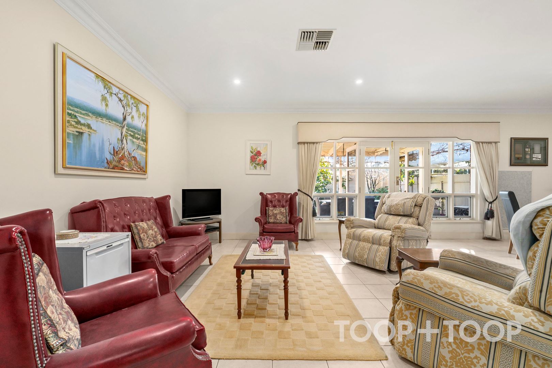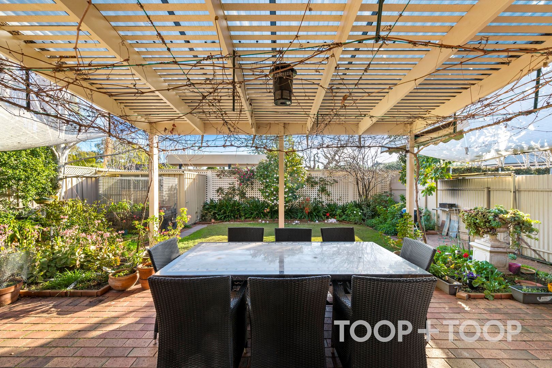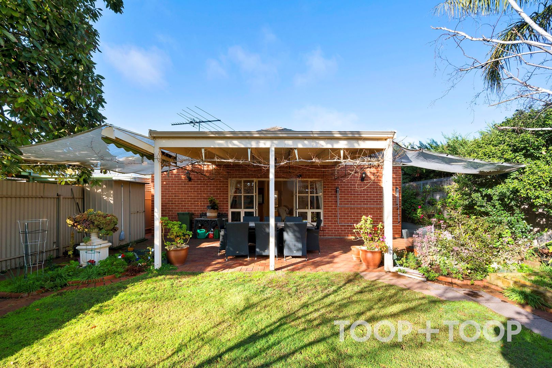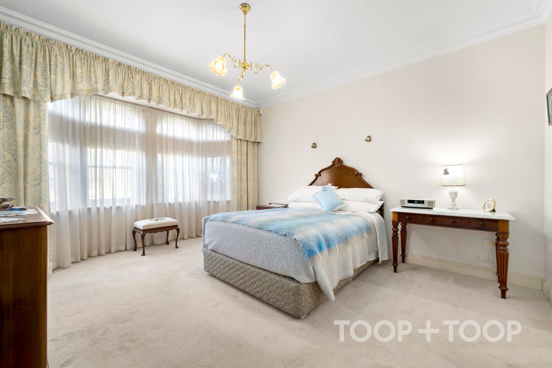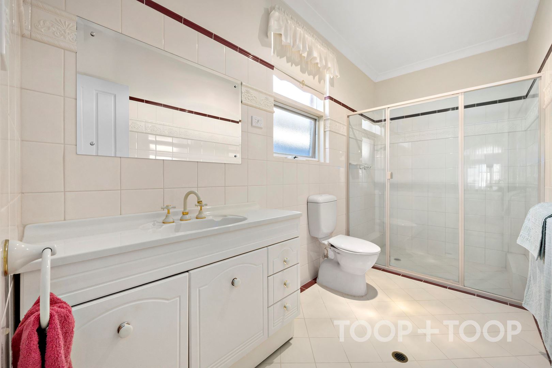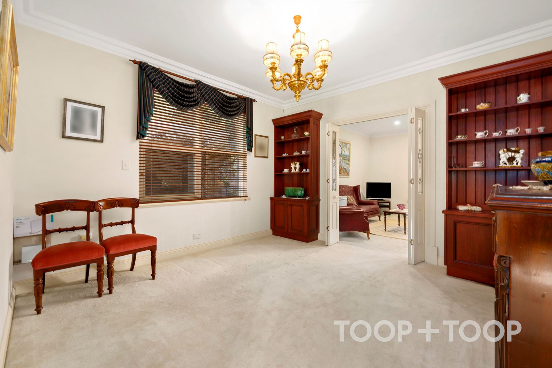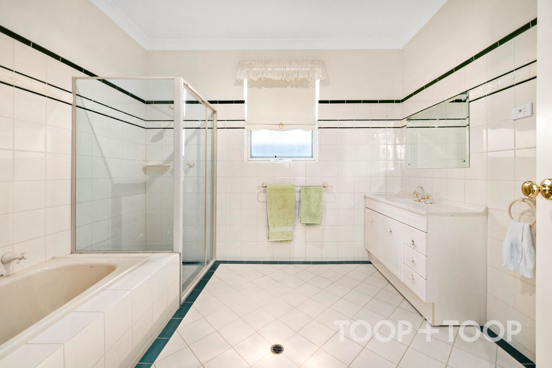Copied to clipboard
33A Devonshire Street
Hawthorn
3
Beds
2
Baths
1
Car
Charmed Elegance
Perfectly positioned on an idyllic tree lined street, this delightful easy-care home seamlessly blends classical charm with a spaciousness not expected of a single fronted property. Offering a tranquil retreat of up to three bedrooms for discerning home buyers it has been a sanctuary of form and function with a light dappled northerly aspect and an allotment of established gardens of approximately 520sqm.
The heartbeat of the home is its north-facing living and entertaining area, meticulously designed to maximise sunlight throughout the day. This coveted orientation ensures that the formal dining room and adjacent spaces are awash with light, creating an ambiance perfect for both intimate gatherings and grand occasions.
A highlight of this residence is its well-appointed solid timber Jag kitchen. Commanding attention with its granite benchtops, the kitchen serves not only as a culinary hub but also as a testament to the high-quality craftsmanship found throughout the home. It’s a space where functionality meets style, designed to satisfy the most passionate home cooks and their guests.
Currently presenting as two bedrooms, the primary suite with Queen Anne Bay window, walk in robe and ensuite, the second bedroom is ideally positioned adjacent the central courtyard with the option for a third bedroom or guest suite if required.
This adored home has been lovingly cared for while offing opportunity for improvements to suit personal tastes and living requirements. This low maintenance home doesn’t compromise on quality and space. Situated in a desirable location close to local shopping, parks and public transport, perfect for those looking for an Adelaide base.
Features to love.
• Single lock up garage with direct internal access
• Alarm system
• Ducted evaporative air conditioning
• 'Radiant' heat blanket system in ceiling
• 16 solar panel, 3kw solar power system
• Abundant built in storage to the Hallway
• Central paved courtyard
• Pretty Established gardens
• Undercover outdoor entertaining to the rear (north facing)
Location Highlights
Easy access to Mitcham Square Shopping Centre, the coveted delights of Unley Road with the Pantry on Egmont a perfect distance to stroll for a morning cuppa.
Education
Zoned for Westbourne Park Primary School and Unley High School with other nearby schooling options including, Walford, Sunrise Christian School, Mitcham Girls High and Scotch College.
Discover more ways to interact with this home via www.33adevonshire.toop.com.au
The heartbeat of the home is its north-facing living and entertaining area, meticulously designed to maximise sunlight throughout the day. This coveted orientation ensures that the formal dining room and adjacent spaces are awash with light, creating an ambiance perfect for both intimate gatherings and grand occasions.
A highlight of this residence is its well-appointed solid timber Jag kitchen. Commanding attention with its granite benchtops, the kitchen serves not only as a culinary hub but also as a testament to the high-quality craftsmanship found throughout the home. It’s a space where functionality meets style, designed to satisfy the most passionate home cooks and their guests.
Currently presenting as two bedrooms, the primary suite with Queen Anne Bay window, walk in robe and ensuite, the second bedroom is ideally positioned adjacent the central courtyard with the option for a third bedroom or guest suite if required.
This adored home has been lovingly cared for while offing opportunity for improvements to suit personal tastes and living requirements. This low maintenance home doesn’t compromise on quality and space. Situated in a desirable location close to local shopping, parks and public transport, perfect for those looking for an Adelaide base.
Features to love.
• Single lock up garage with direct internal access
• Alarm system
• Ducted evaporative air conditioning
• 'Radiant' heat blanket system in ceiling
• 16 solar panel, 3kw solar power system
• Abundant built in storage to the Hallway
• Central paved courtyard
• Pretty Established gardens
• Undercover outdoor entertaining to the rear (north facing)
Location Highlights
Easy access to Mitcham Square Shopping Centre, the coveted delights of Unley Road with the Pantry on Egmont a perfect distance to stroll for a morning cuppa.
Education
Zoned for Westbourne Park Primary School and Unley High School with other nearby schooling options including, Walford, Sunrise Christian School, Mitcham Girls High and Scotch College.
Discover more ways to interact with this home via www.33adevonshire.toop.com.au
FEATURES
Built In Robes
Dishwasher
Evaporative Cooling
Solar Panels
Sold on August 2 at 9:30 AM
Auction Time
Property Information
Built 1997
Land Size 520.00 sqm approx.
Council Rates $4,016.35pa approx.
ES Levy $178.85pa approx
Water Rates $347.80pq approx.
CONTACT AGENTS
Neighbourhood Map
Schools in the Neighbourhood
| School | Distance | Type |
|---|---|---|



