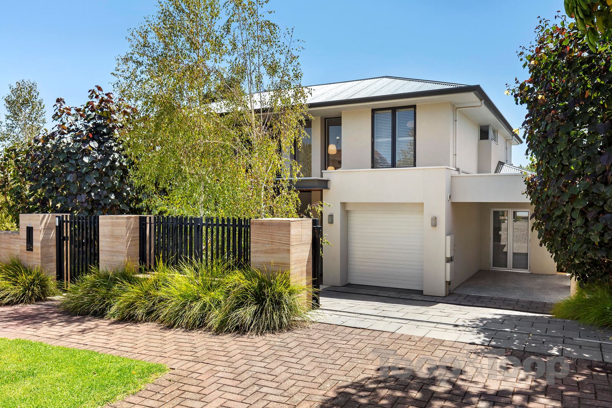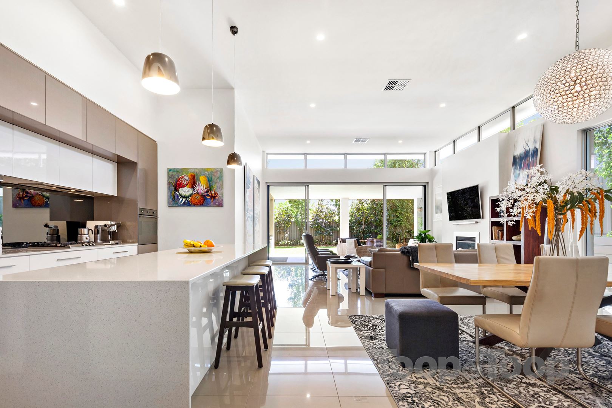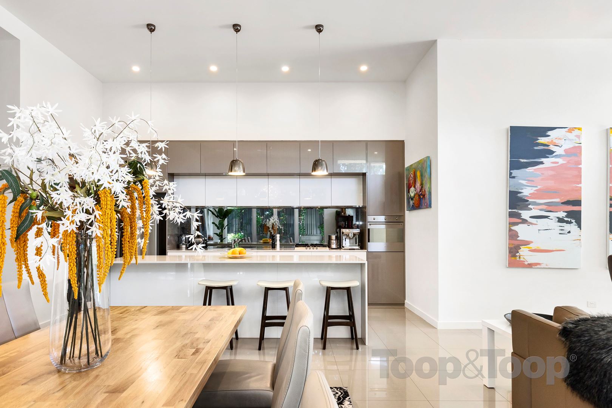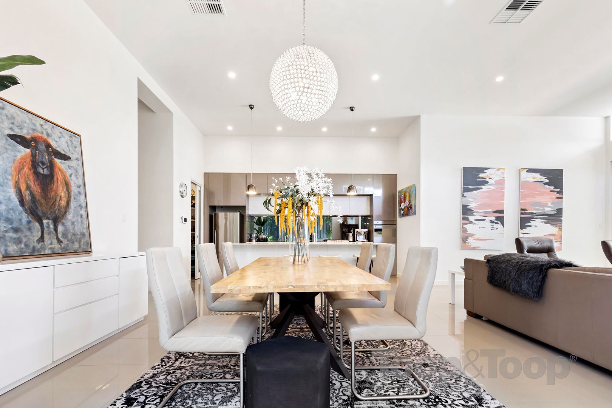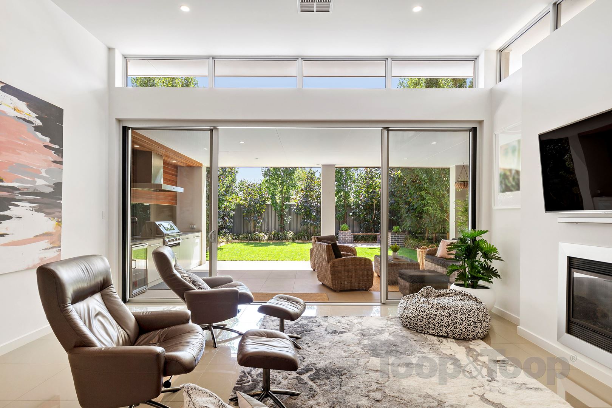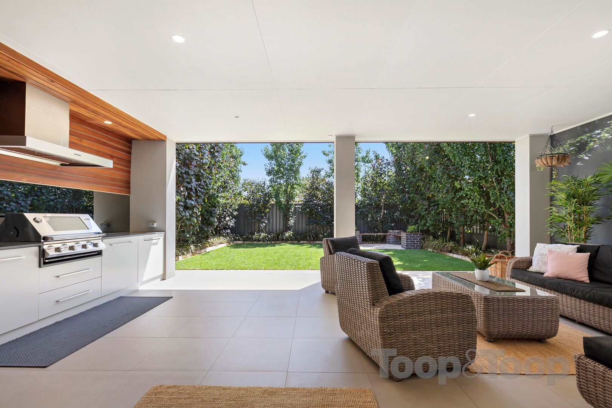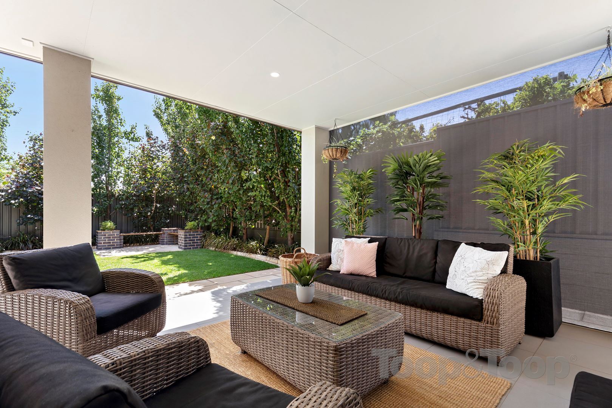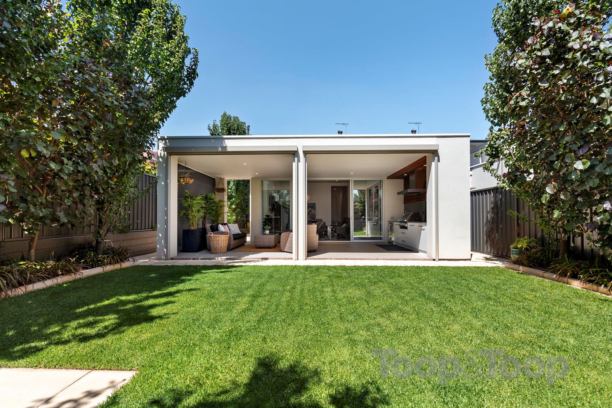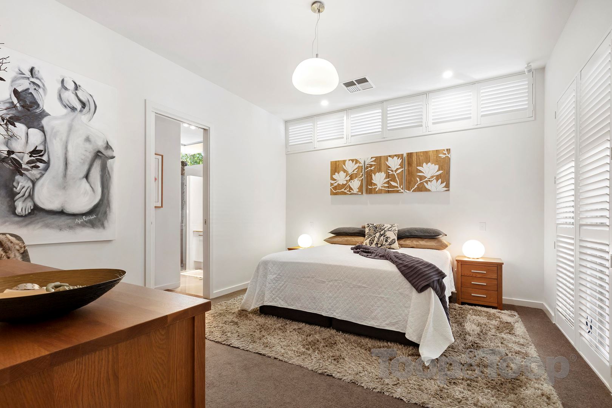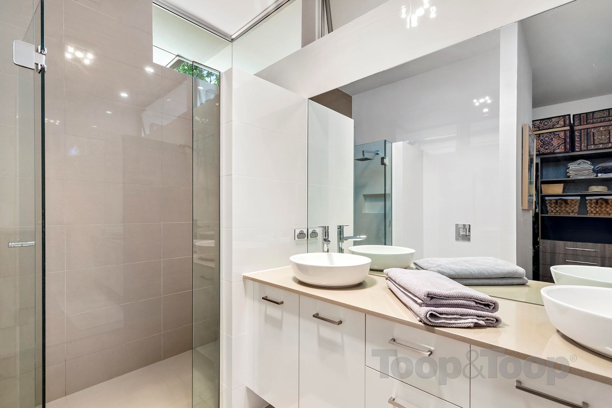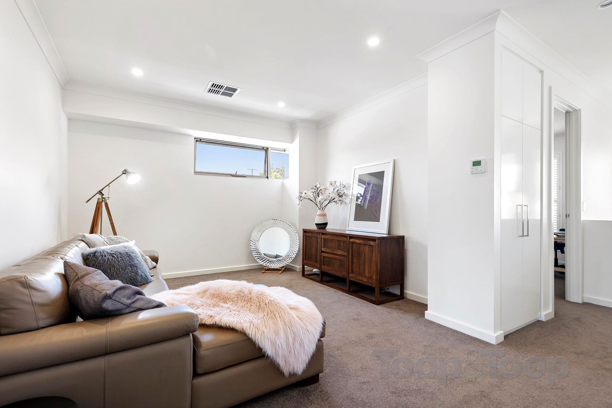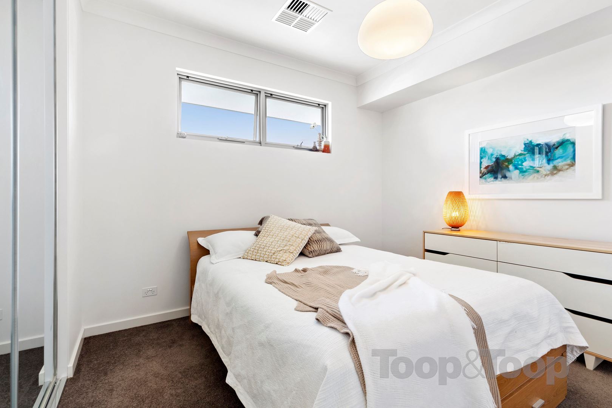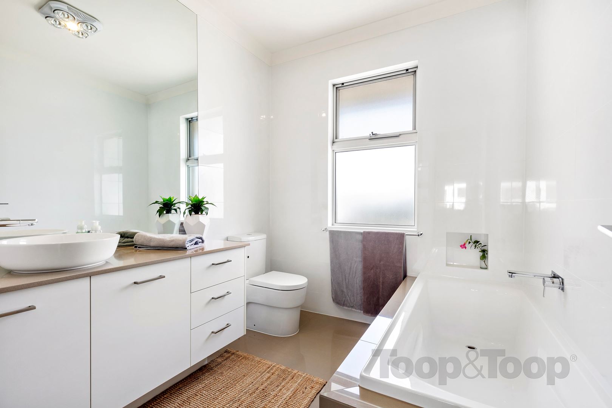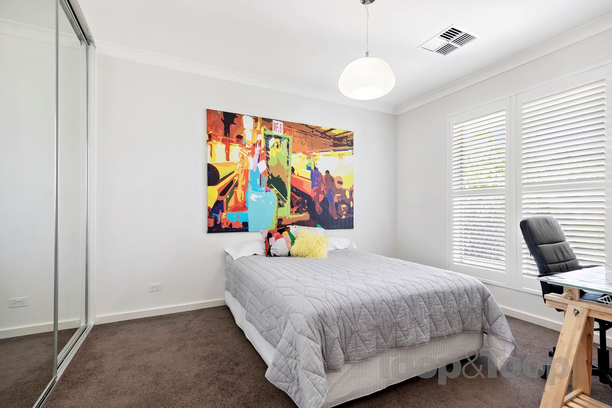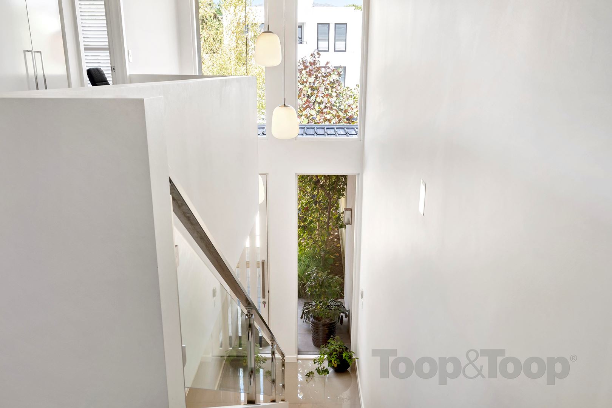31a Highfield Avenue
St Georges
3
Beds
2
Baths
2
Cars
Highfield heaven
BEST OFFERS BY Tuesday 17th March at 2pm (unless sold prior)
This meticulously designed Scott Salisbury Home is the lavish architectural home you have been waiting for.
A gorgeous, architectural street presence marries perfectly with lush, mature trees, inviting you into a wonderful array of entertaining and lifestyle both inside and out.
A soaring front door and entrance with designer pendant lighting is your first of many amazing impressions.
A wide hallway takes you through to a well-designed downstairs master bedroom, spacious in size with high ceilings, slimline plantation shutters, a gorgeous walk in robe and magnificent en-suite that showcases a double, walk-in shower, double vanity and plenty of natural light. Past a well-appointed toilet and vanity and laundry area the heart of the home impresses with a truly spectacular living, dining and lounge space with soaring 3.6m ceilings and natural north-facing light. This is the ultimate entertaining space, perfectly suited to enjoy all year round. The kitchen is ideally designed with walk-in pantry, spacious island bench, come breakfast bar, mirrored splash backs, integrated dishwasher, Smeg appliances throughout and plenty of cabinetry. This all services and entertains the dining and living space with tinted double doors off to a small side courtyard or seamlessly through commercial grade aluminium sliding doors with clever phantom screens to an incredible outdoor kitchen and alfresco entertaining zone perfect for all seasons. This tremendous space delivers in spades. A 4 burner BeefEater integrated BBQ sits wonderfully within a Smartstone counter top with commercially appointed sink, BeefEater bar fridge and storage. Perfectly complimenting the space are automatic cafes blinds for summer screening creating a wonderful outdoor entertaining zone. This all bathes in north-facing light whilst a meticulously manicured rear lawn, lined with mature Manchuria Pear Trees and colourful Cottonwood Hibiscus provides the perfect backdrop for a reading nook at the rear of the property.
Upstairs a perfect configuration of bedrooms and living is on offer. A spacious teenagers retreat delivers that additional private lounge space which could easily be converted to a fourth bedroom if need be. The front bedroom showcases a lovely treetop outlook with mirrored built in robes and plantation shutters whilst the third bedroom also provides mirrored built in robes and fantastic northern light.
A central bathroom is gorgeous in its neutral tones, large built in bath, frameless walk in shower and modern finishes.
This is a wonderful example of the perfect family home, low-maintenance empty-nester or executive lifestyle home. Perfectly designed for lifestyle and living with all the best one could ask for.
Within a stone’s throw to Linden Park Primary, a short stroll to Tony and Marks amazing produce and minutes to Burnside Village. Only a short drive to the CBD and all that the hills has to offer this property is one word....perfect.
Prior offers encouraged.
Further features:
Zoned for Linden Park and Glenunga International schools
3.6, 3 and 2.7 metre ceilings
Zoned reverse cycle air conditioning
Lock up garage
Automatic front fence
Intercom
Gas fireplace
This meticulously designed Scott Salisbury Home is the lavish architectural home you have been waiting for.
A gorgeous, architectural street presence marries perfectly with lush, mature trees, inviting you into a wonderful array of entertaining and lifestyle both inside and out.
A soaring front door and entrance with designer pendant lighting is your first of many amazing impressions.
A wide hallway takes you through to a well-designed downstairs master bedroom, spacious in size with high ceilings, slimline plantation shutters, a gorgeous walk in robe and magnificent en-suite that showcases a double, walk-in shower, double vanity and plenty of natural light. Past a well-appointed toilet and vanity and laundry area the heart of the home impresses with a truly spectacular living, dining and lounge space with soaring 3.6m ceilings and natural north-facing light. This is the ultimate entertaining space, perfectly suited to enjoy all year round. The kitchen is ideally designed with walk-in pantry, spacious island bench, come breakfast bar, mirrored splash backs, integrated dishwasher, Smeg appliances throughout and plenty of cabinetry. This all services and entertains the dining and living space with tinted double doors off to a small side courtyard or seamlessly through commercial grade aluminium sliding doors with clever phantom screens to an incredible outdoor kitchen and alfresco entertaining zone perfect for all seasons. This tremendous space delivers in spades. A 4 burner BeefEater integrated BBQ sits wonderfully within a Smartstone counter top with commercially appointed sink, BeefEater bar fridge and storage. Perfectly complimenting the space are automatic cafes blinds for summer screening creating a wonderful outdoor entertaining zone. This all bathes in north-facing light whilst a meticulously manicured rear lawn, lined with mature Manchuria Pear Trees and colourful Cottonwood Hibiscus provides the perfect backdrop for a reading nook at the rear of the property.
Upstairs a perfect configuration of bedrooms and living is on offer. A spacious teenagers retreat delivers that additional private lounge space which could easily be converted to a fourth bedroom if need be. The front bedroom showcases a lovely treetop outlook with mirrored built in robes and plantation shutters whilst the third bedroom also provides mirrored built in robes and fantastic northern light.
A central bathroom is gorgeous in its neutral tones, large built in bath, frameless walk in shower and modern finishes.
This is a wonderful example of the perfect family home, low-maintenance empty-nester or executive lifestyle home. Perfectly designed for lifestyle and living with all the best one could ask for.
Within a stone’s throw to Linden Park Primary, a short stroll to Tony and Marks amazing produce and minutes to Burnside Village. Only a short drive to the CBD and all that the hills has to offer this property is one word....perfect.
Prior offers encouraged.
Further features:
Zoned for Linden Park and Glenunga International schools
3.6, 3 and 2.7 metre ceilings
Zoned reverse cycle air conditioning
Lock up garage
Automatic front fence
Intercom
Gas fireplace
FEATURES
Air Conditioning
Built In Robes
Courtyard
Dishwasher
Ducted Cooling
Ducted Heating
Intercom
Outdoor Entertaining
Remote Garage
Reverse Cycle Aircon
Rumpus Room
Secure Parking
Shed
Sold on Mar 7, 2020
Property Information
Built 2014
Land Size 488.00 sqm approx.
Council Rates $2,121.55pa approx.
ES Levy $207.15pa approx.
Water Rates $300.06pa approx.
CONTACT AGENT
Neighbourhood Map
Schools in the Neighbourhood
| School | Distance | Type |
|---|---|---|


